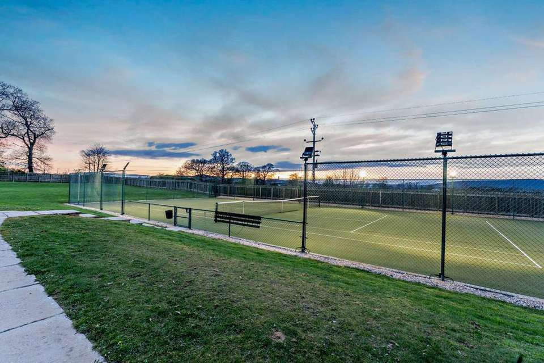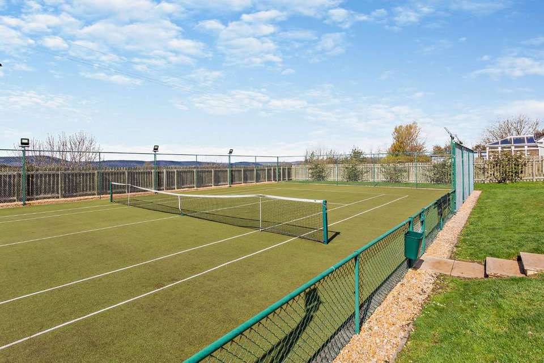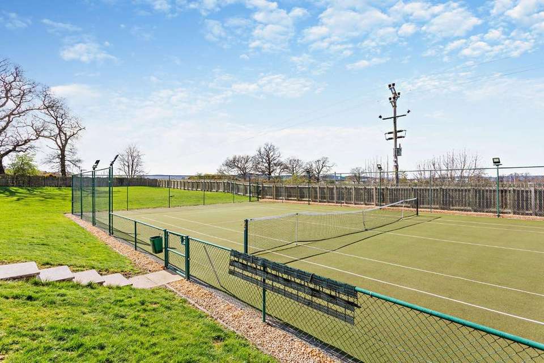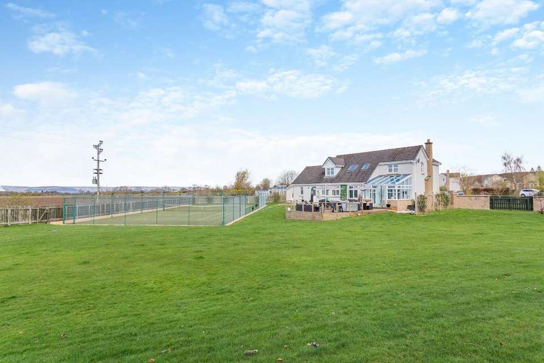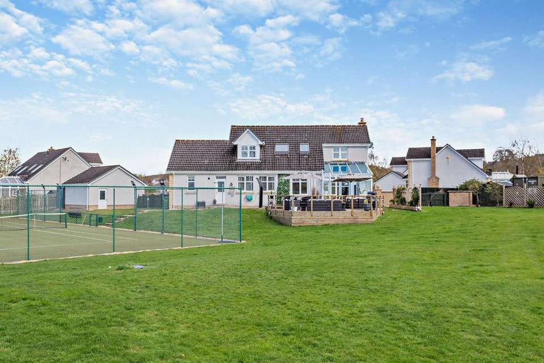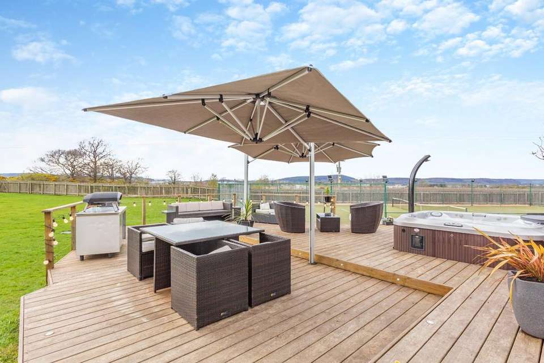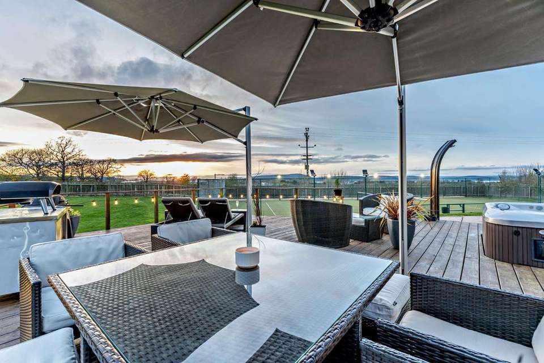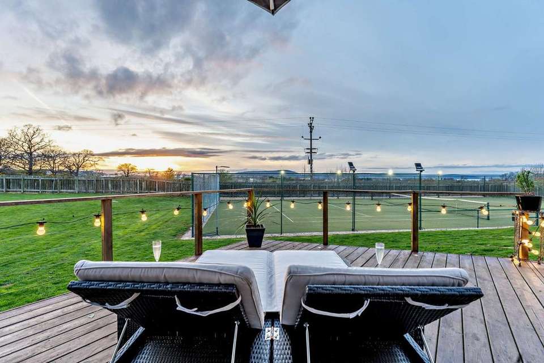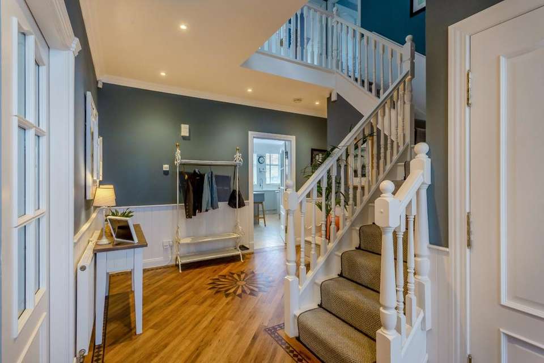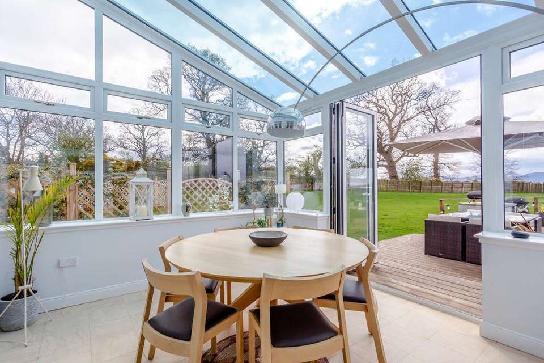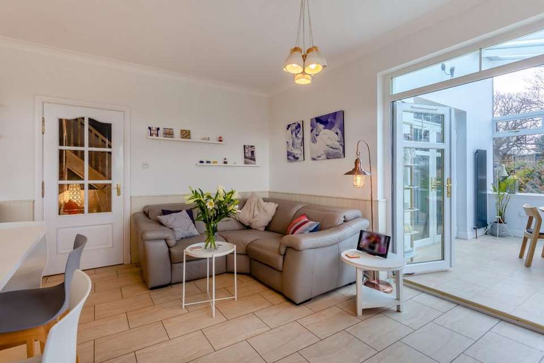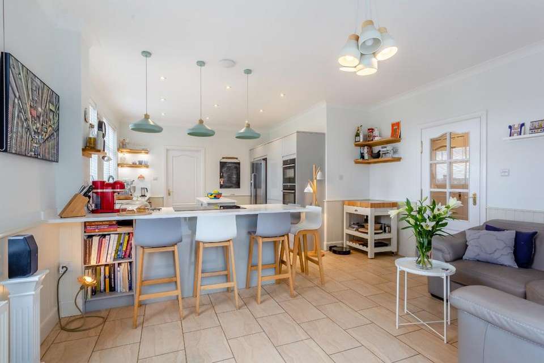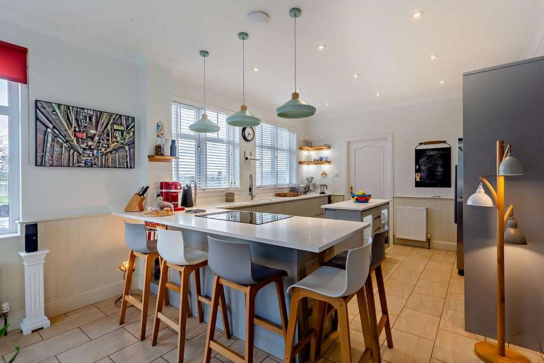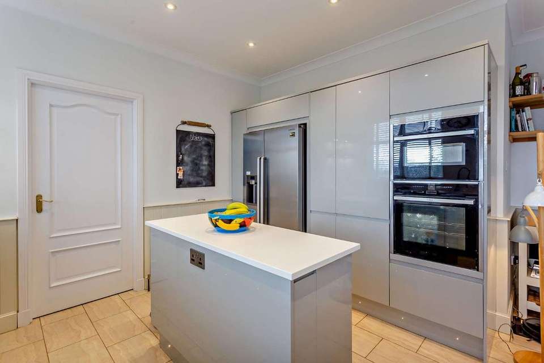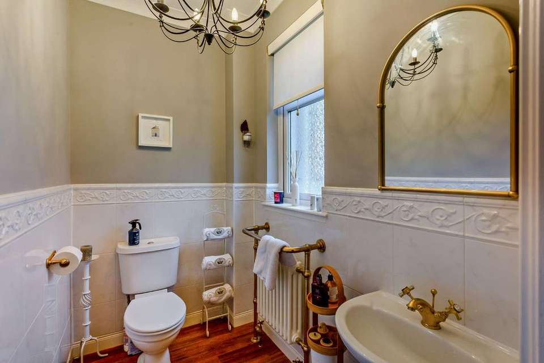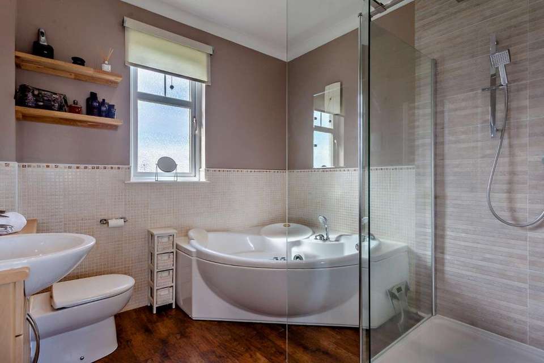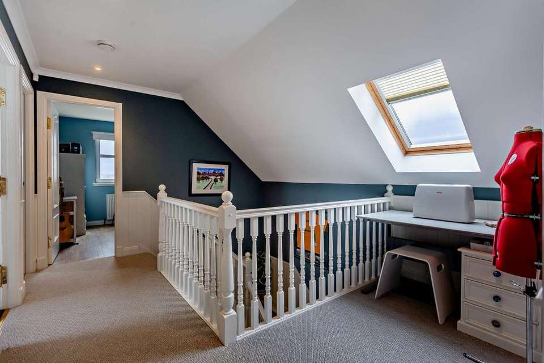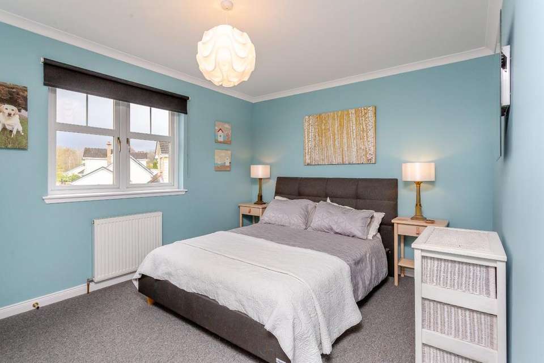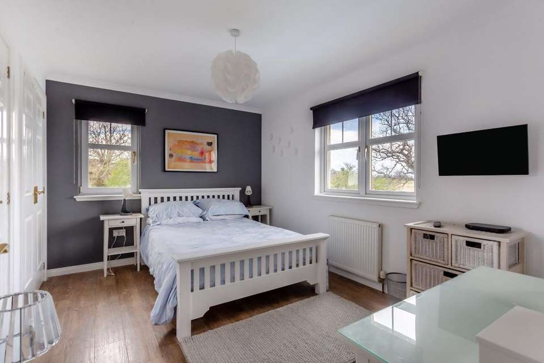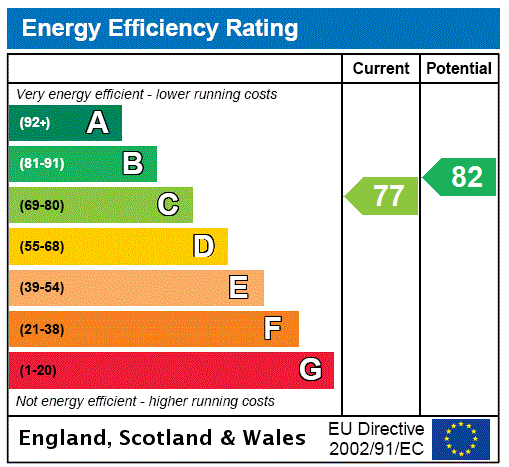5 bedroom detached house for sale
Inverness, Highlanddetached house
bedrooms
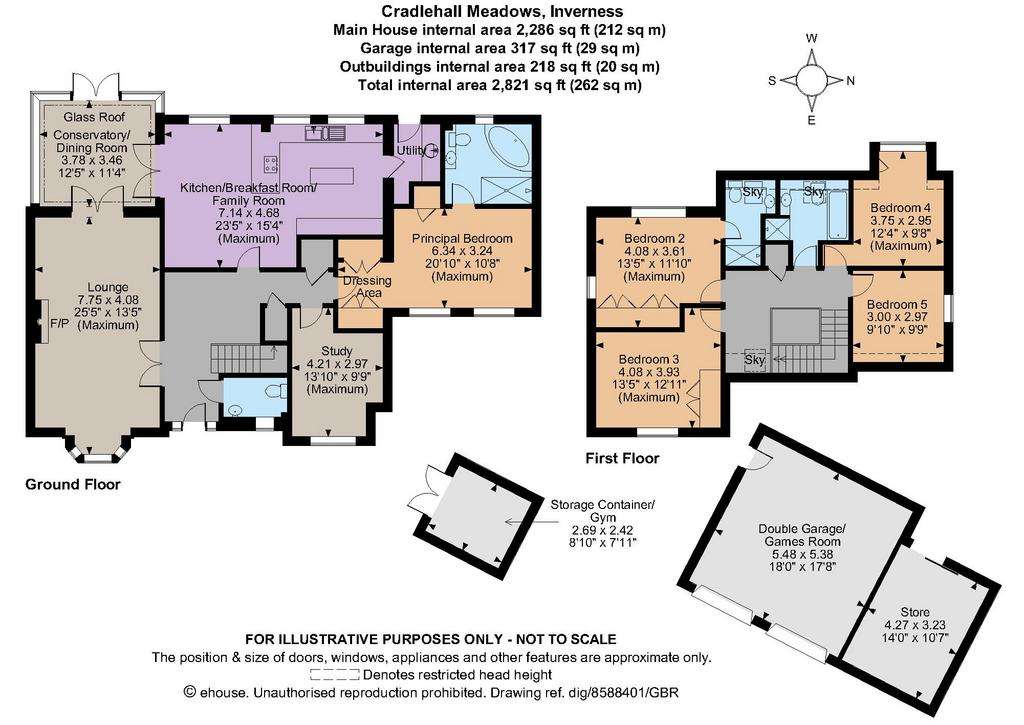
Property photos

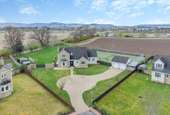
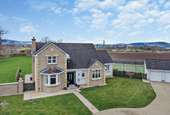
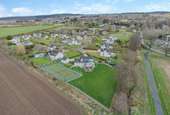
+31
Property description
5 Cradlehall Meadows is a detached property offering over 2,200 sq. ft. of accommodation arranged across two floors. This highly desirable home is positioned in a garden plot of approximatley 1 acre, (only one of two) in the development of 15 properties, providing an abundance of outdoor space.
The spacious central reception hall has two cupboards and a WC with the front-facing study located off. Double doors open into the 25 ft. lounge, with its bay window, feature fireplace and abundance of natural light via the adjoining conservatory/dining room onto the deck. Alongside is the sociable kitchen/breakfast/family room, which features triple windows overlooking the rear garden. The room offers ample space to dine alongside a stylish contemporary range of handless wall and base cabinetry, an island unit, breakfast bar and integrated appliances. Adjacent is a utility room and completing the floor is the large principal bedroom suite complete with built-in wardrobes and a luxury en suite bathroom, with Jacuzzi bathtub and separate walk-in shower.
The first floor is home to an additional four well-appointed bedrooms. The dual-aspect second bedroom benefits from an en suite shower room, whilst an adjacent family bathroom with separate shower and Jacuzzi bathtub completes the accommodation.
The property sits on an enclosed corner plot with views to the rear over the city and hills beyond. The circular/roundabout driveway leads up to the versatile detached double garage with store room adjacent. The garage/games area has power, lighting and heating. A stone wall and gates open into the expansive rear lawned garden with multi-level decked and paved terrace. The decking area has built in lighting and the outdoor shower is solar heated. The space is ideal for dining and entertaining al fresco. The floodlit tennis court which is club-size has artificial grass and could also be used for other outdoor activities/sports. A converted storage container behind a separate fenced area is currently being used as a home gymnasium which has electricity and lighting.
The property is located in a very desirable
location only a short distance from the city
centre. Cradlehall has various shops, a dentist,
nursery and a primary school. Inverness is very
much the commercial and business centre for
the Highlands of Scotland and is convenient for
the Airport which is located to the east of the
city approximately 8 miles away. Inverness also
has excellent public transport links with good
bus and rail connections. There are countless
things to see and do locally including the tree
lined walk to Ness Islands, Inverness Castle and
Cathedral. Eden Court Theatre is the city’s main
venue for drama and entertainment and there
is an excellent selection of restaurants, bars and
nightclubs.
The spacious central reception hall has two cupboards and a WC with the front-facing study located off. Double doors open into the 25 ft. lounge, with its bay window, feature fireplace and abundance of natural light via the adjoining conservatory/dining room onto the deck. Alongside is the sociable kitchen/breakfast/family room, which features triple windows overlooking the rear garden. The room offers ample space to dine alongside a stylish contemporary range of handless wall and base cabinetry, an island unit, breakfast bar and integrated appliances. Adjacent is a utility room and completing the floor is the large principal bedroom suite complete with built-in wardrobes and a luxury en suite bathroom, with Jacuzzi bathtub and separate walk-in shower.
The first floor is home to an additional four well-appointed bedrooms. The dual-aspect second bedroom benefits from an en suite shower room, whilst an adjacent family bathroom with separate shower and Jacuzzi bathtub completes the accommodation.
The property sits on an enclosed corner plot with views to the rear over the city and hills beyond. The circular/roundabout driveway leads up to the versatile detached double garage with store room adjacent. The garage/games area has power, lighting and heating. A stone wall and gates open into the expansive rear lawned garden with multi-level decked and paved terrace. The decking area has built in lighting and the outdoor shower is solar heated. The space is ideal for dining and entertaining al fresco. The floodlit tennis court which is club-size has artificial grass and could also be used for other outdoor activities/sports. A converted storage container behind a separate fenced area is currently being used as a home gymnasium which has electricity and lighting.
The property is located in a very desirable
location only a short distance from the city
centre. Cradlehall has various shops, a dentist,
nursery and a primary school. Inverness is very
much the commercial and business centre for
the Highlands of Scotland and is convenient for
the Airport which is located to the east of the
city approximately 8 miles away. Inverness also
has excellent public transport links with good
bus and rail connections. There are countless
things to see and do locally including the tree
lined walk to Ness Islands, Inverness Castle and
Cathedral. Eden Court Theatre is the city’s main
venue for drama and entertainment and there
is an excellent selection of restaurants, bars and
nightclubs.
Interested in this property?
Council tax
First listed
2 weeks agoEnergy Performance Certificate
Inverness, Highland
Marketed by
Strutt & Parker - Inverness Perth Suite, Castle House, Fairways Buisness Park Inverness IV2 6AACall agent on 01463 719171
Placebuzz mortgage repayment calculator
Monthly repayment
The Est. Mortgage is for a 25 years repayment mortgage based on a 10% deposit and a 5.5% annual interest. It is only intended as a guide. Make sure you obtain accurate figures from your lender before committing to any mortgage. Your home may be repossessed if you do not keep up repayments on a mortgage.
Inverness, Highland - Streetview
DISCLAIMER: Property descriptions and related information displayed on this page are marketing materials provided by Strutt & Parker - Inverness. Placebuzz does not warrant or accept any responsibility for the accuracy or completeness of the property descriptions or related information provided here and they do not constitute property particulars. Please contact Strutt & Parker - Inverness for full details and further information.






