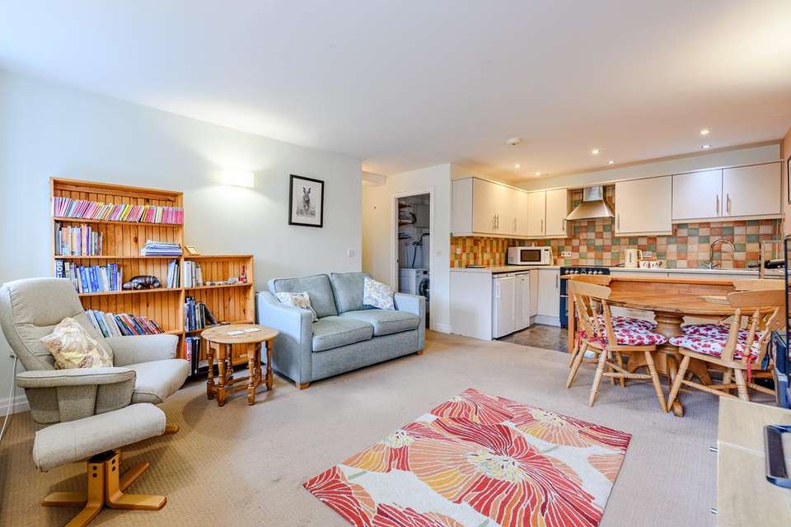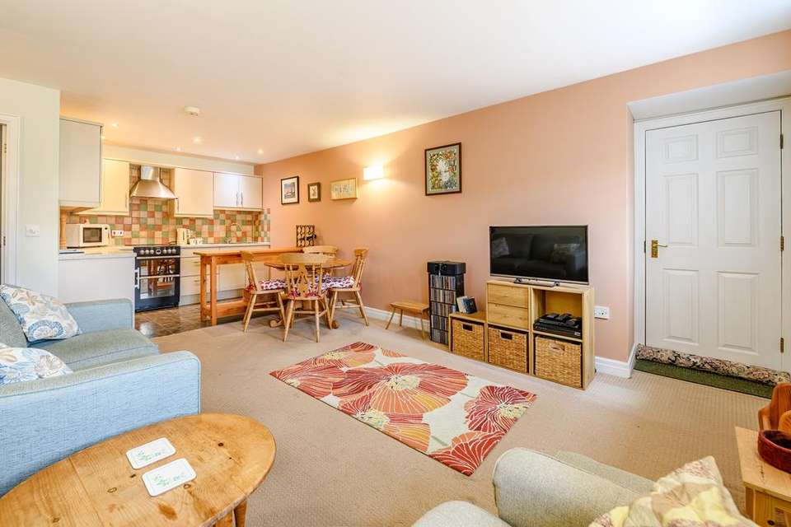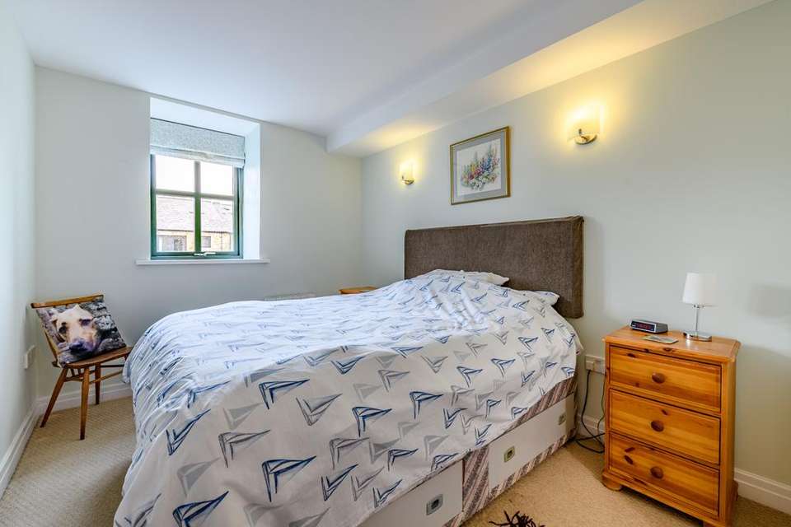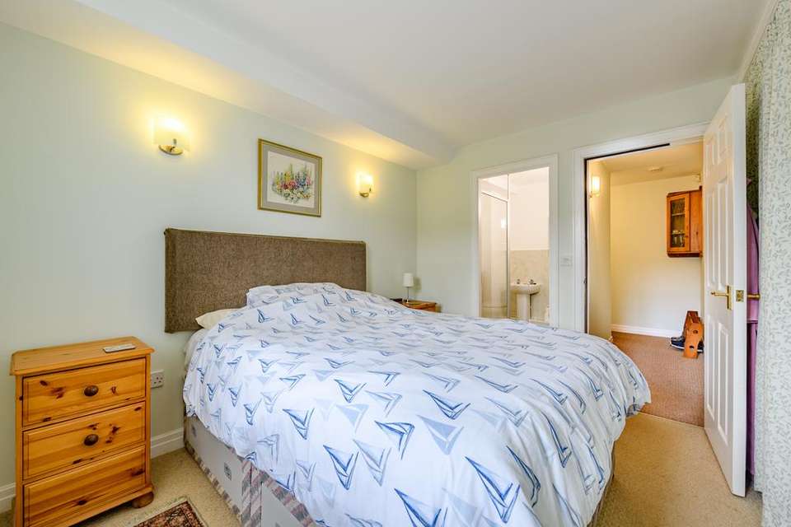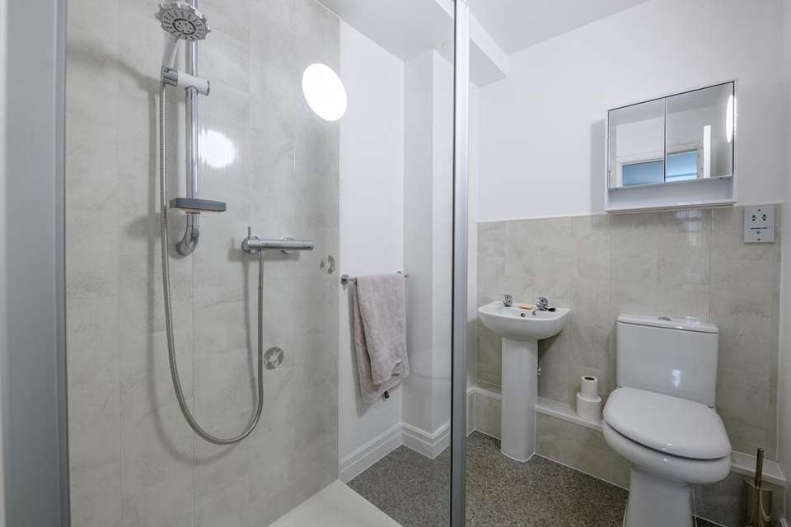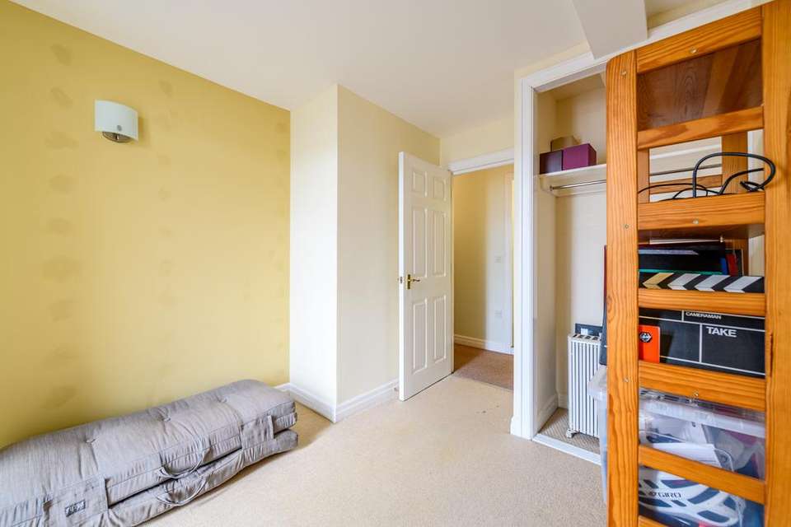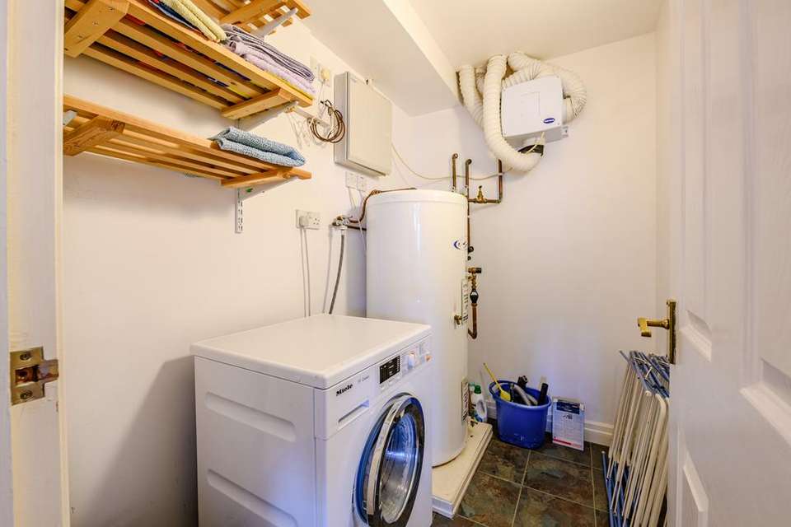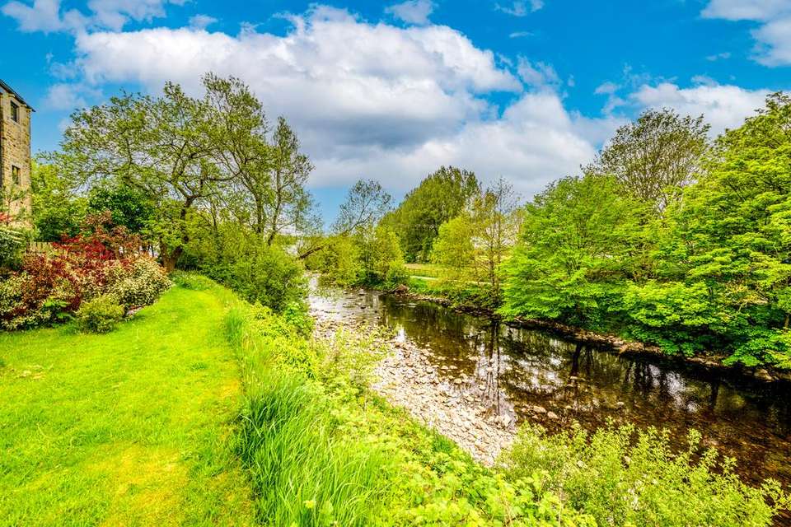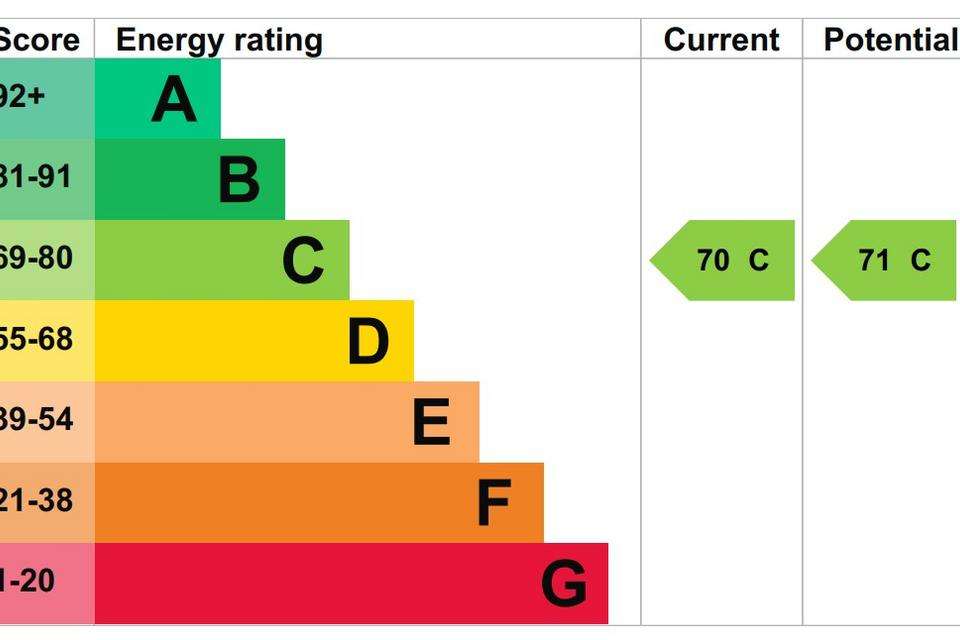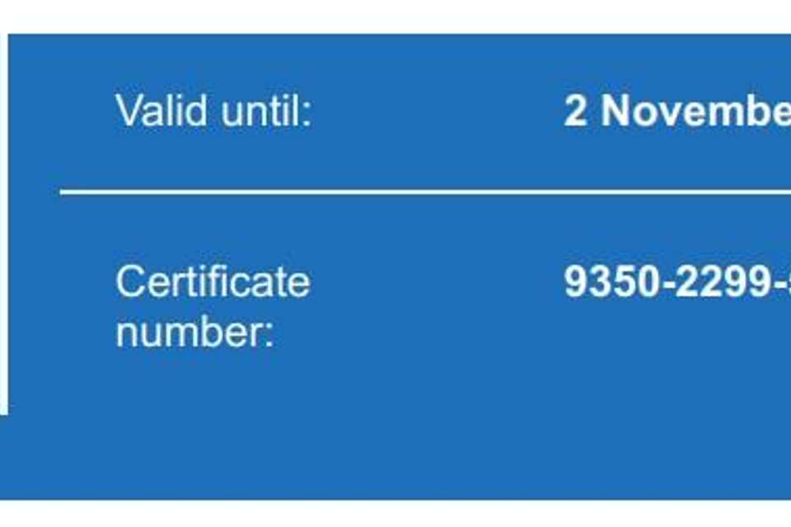2 bedroom flat for sale
Kings Mill Lane, Settle BD24flat
bedrooms
Property photos
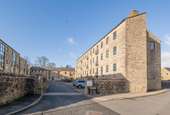


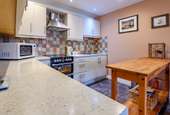
+11
Property description
Very well appointed, 2 bedroomed second floor apartment, situated within this popular listed mill conversion. Located in a convenient position approximately ½ a mile to the centre of town.
Well decorated and presented, ready for immediate occupation, with no onward chain.
Secure entry system with staircase and lift, electric heating, and timber double glazed windows.
Spacious light and airy accommodation with open plan lounge/kitchen with appliances, double master bedroom with ensuite shower room, good sized second bedroom, bathroom, and utility room.
Allocated parking for 2 vehicles, one undercover and one outside.
Ideal property for first time buyer, second home, or investment purposes.
Well worthy of internal inspection to fully appreciate the size, position, and condition.
Settle is a busy Market Town located on the edge of the Yorkshire Dales National Park, set amid superb scenic countryside.
The town has all local amenities such as independent shops, pubs/cafes, recreation and education facilities, plus church, doctors' and dental surgery.
Rail and bus links to major centres such as Skipton (16 miles), Kendal (30 miles), and Leeds/Bradford.
ACCOMMODATION COMPRISES:
Kitchen/Lounge, 2 Bedrooms, one Ensuite, Bathroom, Utility Room
Outside
2 Allocated Parking Spaces
ACCOMMODATION:
Communal entrance with staircase and lift to the second floor.
SECOND FLOOR:
Entrance Hall:
3'1" x 12'2" (940 x 3.70) plus 3'1" x 7'0" (940 x 2.13) plus 7'6" x 3'2" (2.28 x 965)
Solid entrance door.
Lounge/Kitchen:
12'6" x 21'5" (3.81 x 6.52)
Kitchen Side:
Range of modern kitchen base units with complementary worksurfaces, wall units, electric cooker, electric hob, extractor hood, fridge, stainless steel sink with mixer taps, Karndean flooring, space for table and recessed spotlights.
Living Area:
Solid side door with access to the fire escape, 2 double glazed windows, electric storage heater, and wall lights.
Bedroom 1:
10'10" x 8'7" (3.30 x 2.61)
Double bedroom, double glazed window, electric storage heater, built in cupboard.
Ensuite Shower Room:
6'5" x 5'1" (1.95 x 1.54)
Shower enclosure with shower off the system, low flush WC, pedestal wash hand basin.
Bedroom 2:
10'11" x 8'7" (3.32 x 2.61)
Single bedroom, door to Juliet balcony, built in cupboard.
Bathroom:
6'7" x 5'8" (2.00 x 1.72)
3-piece white bathroom suite comprising bath with shower over off the system, pedestal wash hand basin, WC, tiled walls.
Utility Room:
6'5" x 5'2" (1.95 x 1.57)
Plumbing for washer, pressurised electric hot water system, Karndean flooring, shelving.
OUTSIDE:
Two allocated parking spaces, one within the underground parking area, one outside.
Directions:
Leave Settle office go down Cheapside and turn left on to Duke Street, take the next right turn on to Station Road, follow the road around under the railway bridge, before the River Bridge turn right onto the Industrial estate, follow the road around this will take you to Kings Mill Lane.
Tenure:
Leasehold on 999 years starting in 2003.
Services:
All mains' services are connected to the property.
Viewing:
Strictly by prior arrangement with and accompanied by a member of the selling agents, Neil Wright Associates Ltd.
Purchase Procedure:
If you would like to make an offer on this property then please make an appointment with Neil Wright Associates so that a formal offer can be submitted to the Vendors.
Marketing:
Should you be interested in this property but have a house to sell, then we would be pleased to come and give you a free market valuation.
N.B. YOUR HOME MAY BE AT RISK IF YOU DO NOT KEEP UP PAYMENTS ON YOUR MORTGAGE OR ANY OTHER LOAN SECURED AGAINST IT.
N.B. No electrical/gas appliances have been checked to ensure that they are in working order. The would-be purchasers are to satisfy themselves.
N.B. Money Laundering, prospective buyers should be aware that in the event that they make an offer for the property, they will be required to provide the agent with documents in relation to the Money Laundering Regulations; one being photographic ID, i.e., driving licence or passport and the other being a utility bill showing the address. These can be provided in the following ways: by calling into the office with copies or by way of a certified copy provided via their solicitor. In addition, prospective buyers will be required to provide information regarding the source of funding as part of the offer procedure.
Local Authority:
North Yorkshire Council
1 Belle Vue Square
Broughton Road
SKIPTON
North Yorkshire
BD23 1FJ
Council Tax Band 'C'
Well decorated and presented, ready for immediate occupation, with no onward chain.
Secure entry system with staircase and lift, electric heating, and timber double glazed windows.
Spacious light and airy accommodation with open plan lounge/kitchen with appliances, double master bedroom with ensuite shower room, good sized second bedroom, bathroom, and utility room.
Allocated parking for 2 vehicles, one undercover and one outside.
Ideal property for first time buyer, second home, or investment purposes.
Well worthy of internal inspection to fully appreciate the size, position, and condition.
Settle is a busy Market Town located on the edge of the Yorkshire Dales National Park, set amid superb scenic countryside.
The town has all local amenities such as independent shops, pubs/cafes, recreation and education facilities, plus church, doctors' and dental surgery.
Rail and bus links to major centres such as Skipton (16 miles), Kendal (30 miles), and Leeds/Bradford.
ACCOMMODATION COMPRISES:
Kitchen/Lounge, 2 Bedrooms, one Ensuite, Bathroom, Utility Room
Outside
2 Allocated Parking Spaces
ACCOMMODATION:
Communal entrance with staircase and lift to the second floor.
SECOND FLOOR:
Entrance Hall:
3'1" x 12'2" (940 x 3.70) plus 3'1" x 7'0" (940 x 2.13) plus 7'6" x 3'2" (2.28 x 965)
Solid entrance door.
Lounge/Kitchen:
12'6" x 21'5" (3.81 x 6.52)
Kitchen Side:
Range of modern kitchen base units with complementary worksurfaces, wall units, electric cooker, electric hob, extractor hood, fridge, stainless steel sink with mixer taps, Karndean flooring, space for table and recessed spotlights.
Living Area:
Solid side door with access to the fire escape, 2 double glazed windows, electric storage heater, and wall lights.
Bedroom 1:
10'10" x 8'7" (3.30 x 2.61)
Double bedroom, double glazed window, electric storage heater, built in cupboard.
Ensuite Shower Room:
6'5" x 5'1" (1.95 x 1.54)
Shower enclosure with shower off the system, low flush WC, pedestal wash hand basin.
Bedroom 2:
10'11" x 8'7" (3.32 x 2.61)
Single bedroom, door to Juliet balcony, built in cupboard.
Bathroom:
6'7" x 5'8" (2.00 x 1.72)
3-piece white bathroom suite comprising bath with shower over off the system, pedestal wash hand basin, WC, tiled walls.
Utility Room:
6'5" x 5'2" (1.95 x 1.57)
Plumbing for washer, pressurised electric hot water system, Karndean flooring, shelving.
OUTSIDE:
Two allocated parking spaces, one within the underground parking area, one outside.
Directions:
Leave Settle office go down Cheapside and turn left on to Duke Street, take the next right turn on to Station Road, follow the road around under the railway bridge, before the River Bridge turn right onto the Industrial estate, follow the road around this will take you to Kings Mill Lane.
Tenure:
Leasehold on 999 years starting in 2003.
Services:
All mains' services are connected to the property.
Viewing:
Strictly by prior arrangement with and accompanied by a member of the selling agents, Neil Wright Associates Ltd.
Purchase Procedure:
If you would like to make an offer on this property then please make an appointment with Neil Wright Associates so that a formal offer can be submitted to the Vendors.
Marketing:
Should you be interested in this property but have a house to sell, then we would be pleased to come and give you a free market valuation.
N.B. YOUR HOME MAY BE AT RISK IF YOU DO NOT KEEP UP PAYMENTS ON YOUR MORTGAGE OR ANY OTHER LOAN SECURED AGAINST IT.
N.B. No electrical/gas appliances have been checked to ensure that they are in working order. The would-be purchasers are to satisfy themselves.
N.B. Money Laundering, prospective buyers should be aware that in the event that they make an offer for the property, they will be required to provide the agent with documents in relation to the Money Laundering Regulations; one being photographic ID, i.e., driving licence or passport and the other being a utility bill showing the address. These can be provided in the following ways: by calling into the office with copies or by way of a certified copy provided via their solicitor. In addition, prospective buyers will be required to provide information regarding the source of funding as part of the offer procedure.
Local Authority:
North Yorkshire Council
1 Belle Vue Square
Broughton Road
SKIPTON
North Yorkshire
BD23 1FJ
Council Tax Band 'C'
Interested in this property?
Council tax
First listed
Last weekEnergy Performance Certificate
Kings Mill Lane, Settle BD24
Marketed by
Neil Wright Estate Agents - Settle Market Place Settle, Yorkshire BD24 9EJPlacebuzz mortgage repayment calculator
Monthly repayment
The Est. Mortgage is for a 25 years repayment mortgage based on a 10% deposit and a 5.5% annual interest. It is only intended as a guide. Make sure you obtain accurate figures from your lender before committing to any mortgage. Your home may be repossessed if you do not keep up repayments on a mortgage.
Kings Mill Lane, Settle BD24 - Streetview
DISCLAIMER: Property descriptions and related information displayed on this page are marketing materials provided by Neil Wright Estate Agents - Settle. Placebuzz does not warrant or accept any responsibility for the accuracy or completeness of the property descriptions or related information provided here and they do not constitute property particulars. Please contact Neil Wright Estate Agents - Settle for full details and further information.


