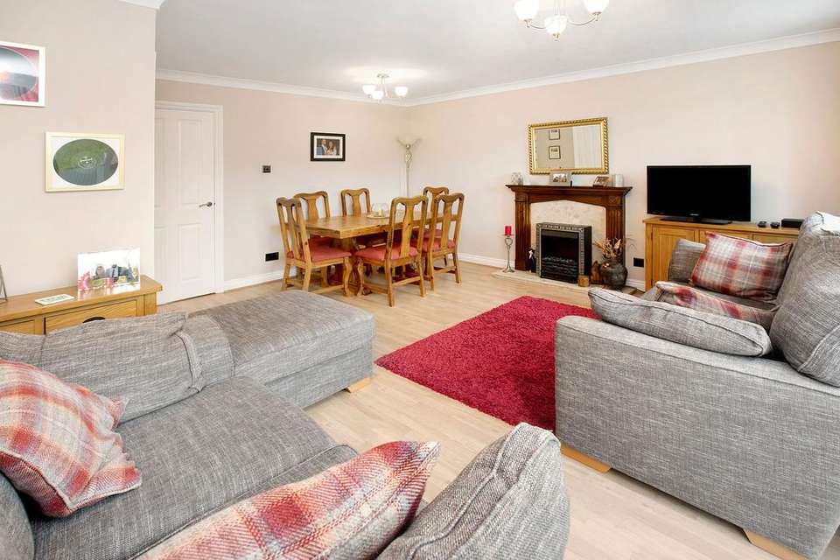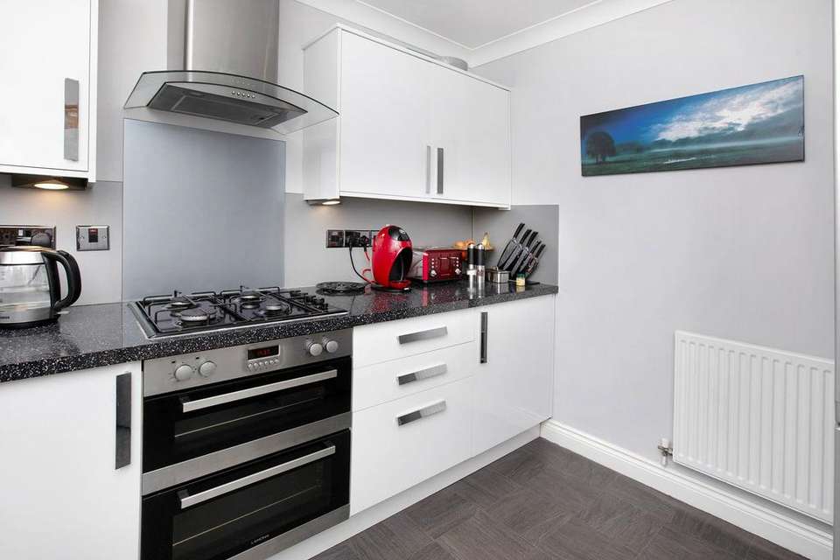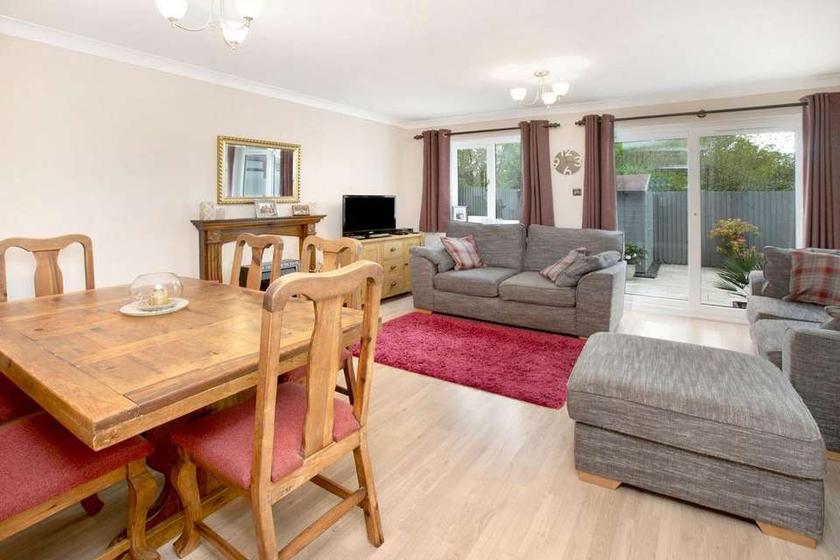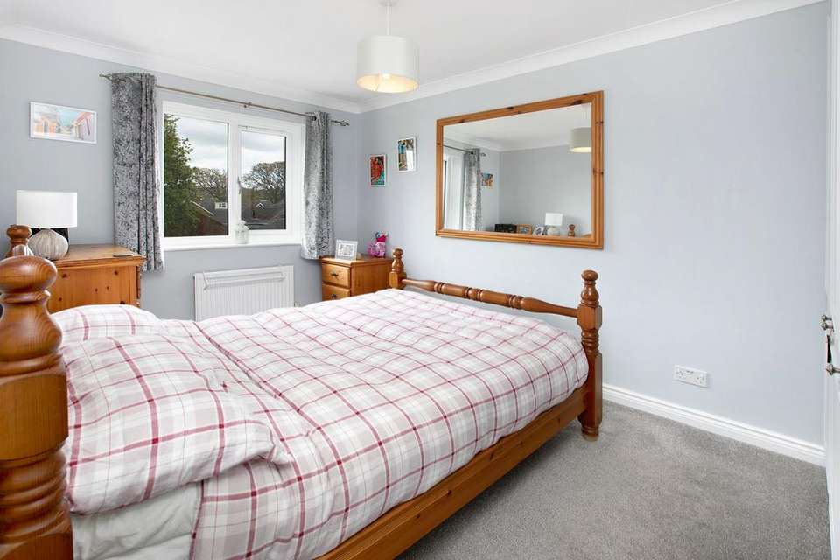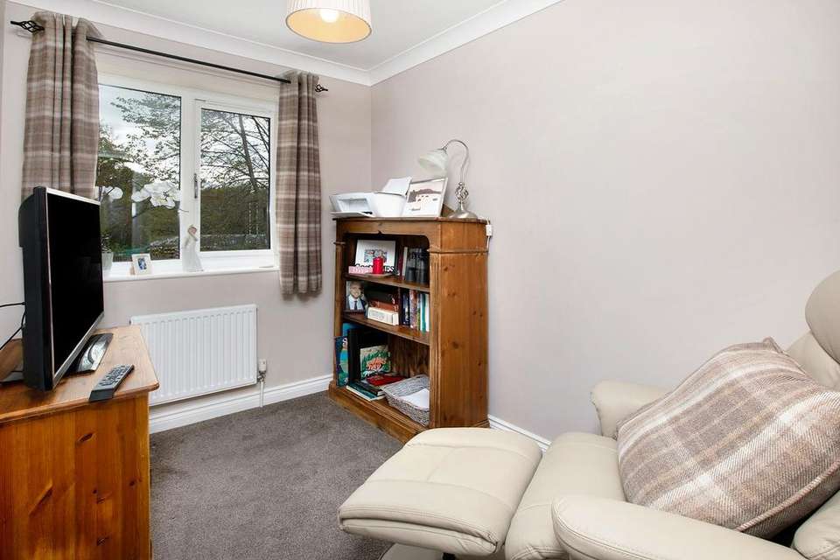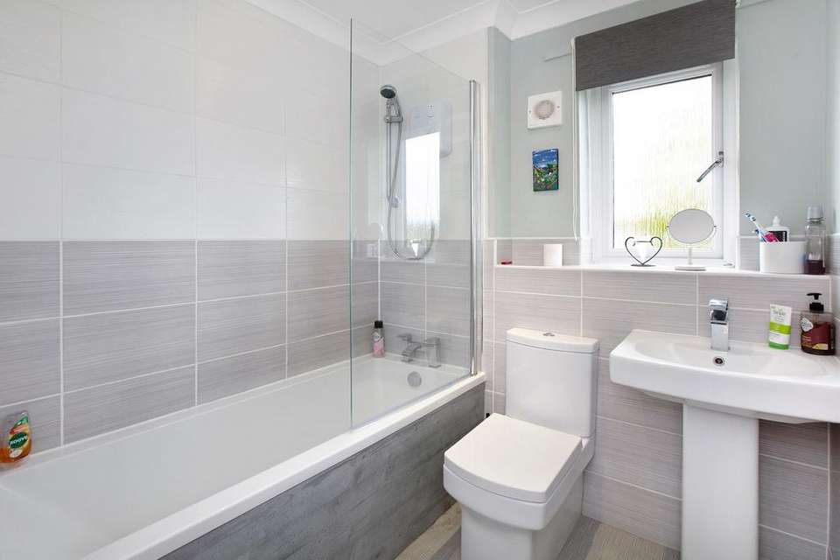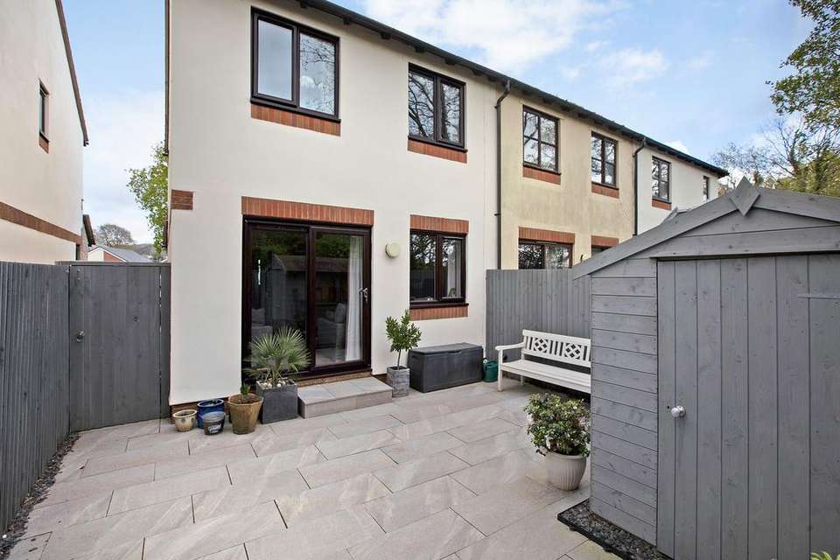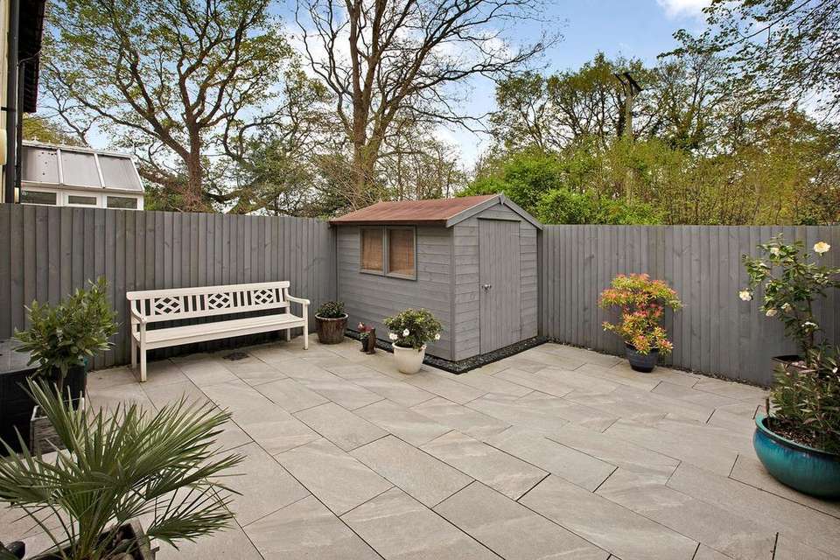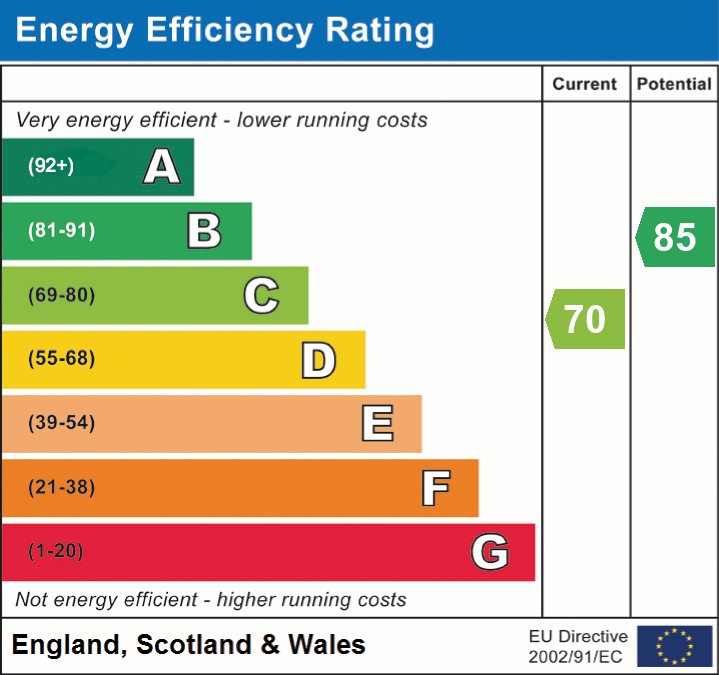3 bedroom end of terrace house for sale
Kingsteignton, TQ12terraced house
bedrooms
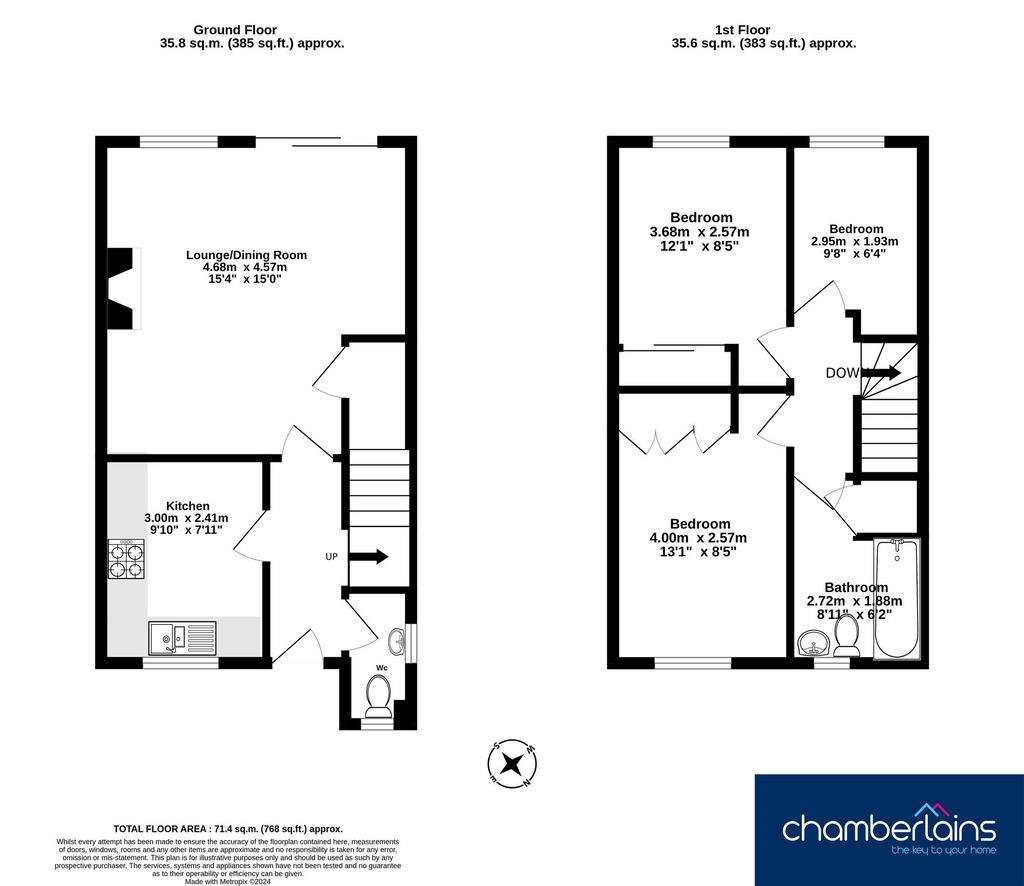
Property photos

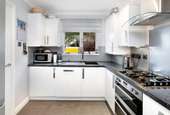

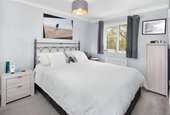
+8
Property description
Nestled in a charming cul-de-sac, this delightful 3-bedroom end of terrace property is a harmonious blend of modern convenience and traditional allure.
Upon entry, the welcoming hallway sets the tone, boasting an understairs cupboard for additional storage needs. The convenience of a downstairs cloakroom, complete with a low-level WC and wash hand basin, adds a practical touch for busy households.
The heart of the home, the modern fully fitted kitchen, beckons with its integrated dishwasher, washing machine, double oven, and ample space for a fridge/freezer. Whether you're a culinary enthusiast or simply seeking a space to gather, this kitchen caters to your needs with style.
Stepping into the inviting lounge, natural light streams through the patio doors, offering a seamless connection to the rear garden. The feature fireplace adds a touch of character, creating a cosy ambience for relaxing evenings in.
Upstairs, two generous double bedrooms await, each adorned with fitted wardrobes for optimal storage solutions. A third single bedroom provides versatility for guests, a home office, or a cosy nursery.
The family bathroom exudes a sense of luxury with its low-level WC, wash hand basin, and bath complemented by an electric shower overhead.
Practicality meets comfort with the inclusion of gas central heating and double glazing throughout, ensuring warmth and energy efficiency year-round.
Parking is a breeze with the exclusive provision of two dedicated spaces, a valuable asset in this sought-after location.
In summary, this property offers a harmonious blend of contemporary living spaces and traditional charm, presenting a unique opportunity for discerning buyers. Don't miss the chance to experience the lifestyle this property affords – arrange a viewing today to explore all that this home has to offer.MeasurementsLounge/Diner - 15’4” x 15’0” (4.68m x 4.57m)Kitchen - 9’10” x 7’11” (3.00m x 2.41m)Bedroom - 13’1” x 8’5” (4.00m x 2.57m)Bedroom -12’1” x 8’5” (3.68m x 2.57m)Bedroom - 9’8” x 6’4” (2.95m x 1.93m)Bathroom - 8’11” x 6’2” (2.72m x 1.88m)Important InformationTeignbridge Council Tax Band - C (£2115 Per Year)EPC Rating - CBroadband Speed - Ultrafast 1000 Mbps (According to OFCOM)Mains Gas, Mains Electric, Mains Water and Mains Sewerage SuppliedThe Property is Freehold
EPC Rating: C
Upon entry, the welcoming hallway sets the tone, boasting an understairs cupboard for additional storage needs. The convenience of a downstairs cloakroom, complete with a low-level WC and wash hand basin, adds a practical touch for busy households.
The heart of the home, the modern fully fitted kitchen, beckons with its integrated dishwasher, washing machine, double oven, and ample space for a fridge/freezer. Whether you're a culinary enthusiast or simply seeking a space to gather, this kitchen caters to your needs with style.
Stepping into the inviting lounge, natural light streams through the patio doors, offering a seamless connection to the rear garden. The feature fireplace adds a touch of character, creating a cosy ambience for relaxing evenings in.
Upstairs, two generous double bedrooms await, each adorned with fitted wardrobes for optimal storage solutions. A third single bedroom provides versatility for guests, a home office, or a cosy nursery.
The family bathroom exudes a sense of luxury with its low-level WC, wash hand basin, and bath complemented by an electric shower overhead.
Practicality meets comfort with the inclusion of gas central heating and double glazing throughout, ensuring warmth and energy efficiency year-round.
Parking is a breeze with the exclusive provision of two dedicated spaces, a valuable asset in this sought-after location.
In summary, this property offers a harmonious blend of contemporary living spaces and traditional charm, presenting a unique opportunity for discerning buyers. Don't miss the chance to experience the lifestyle this property affords – arrange a viewing today to explore all that this home has to offer.MeasurementsLounge/Diner - 15’4” x 15’0” (4.68m x 4.57m)Kitchen - 9’10” x 7’11” (3.00m x 2.41m)Bedroom - 13’1” x 8’5” (4.00m x 2.57m)Bedroom -12’1” x 8’5” (3.68m x 2.57m)Bedroom - 9’8” x 6’4” (2.95m x 1.93m)Bathroom - 8’11” x 6’2” (2.72m x 1.88m)Important InformationTeignbridge Council Tax Band - C (£2115 Per Year)EPC Rating - CBroadband Speed - Ultrafast 1000 Mbps (According to OFCOM)Mains Gas, Mains Electric, Mains Water and Mains Sewerage SuppliedThe Property is Freehold
EPC Rating: C
Interested in this property?
Council tax
First listed
2 weeks agoEnergy Performance Certificate
Kingsteignton, TQ12
Marketed by
Chamberlains - Newton Abbot 1 Bank Street Newton Abbot TQ12 2JLPlacebuzz mortgage repayment calculator
Monthly repayment
The Est. Mortgage is for a 25 years repayment mortgage based on a 10% deposit and a 5.5% annual interest. It is only intended as a guide. Make sure you obtain accurate figures from your lender before committing to any mortgage. Your home may be repossessed if you do not keep up repayments on a mortgage.
Kingsteignton, TQ12 - Streetview
DISCLAIMER: Property descriptions and related information displayed on this page are marketing materials provided by Chamberlains - Newton Abbot. Placebuzz does not warrant or accept any responsibility for the accuracy or completeness of the property descriptions or related information provided here and they do not constitute property particulars. Please contact Chamberlains - Newton Abbot for full details and further information.



