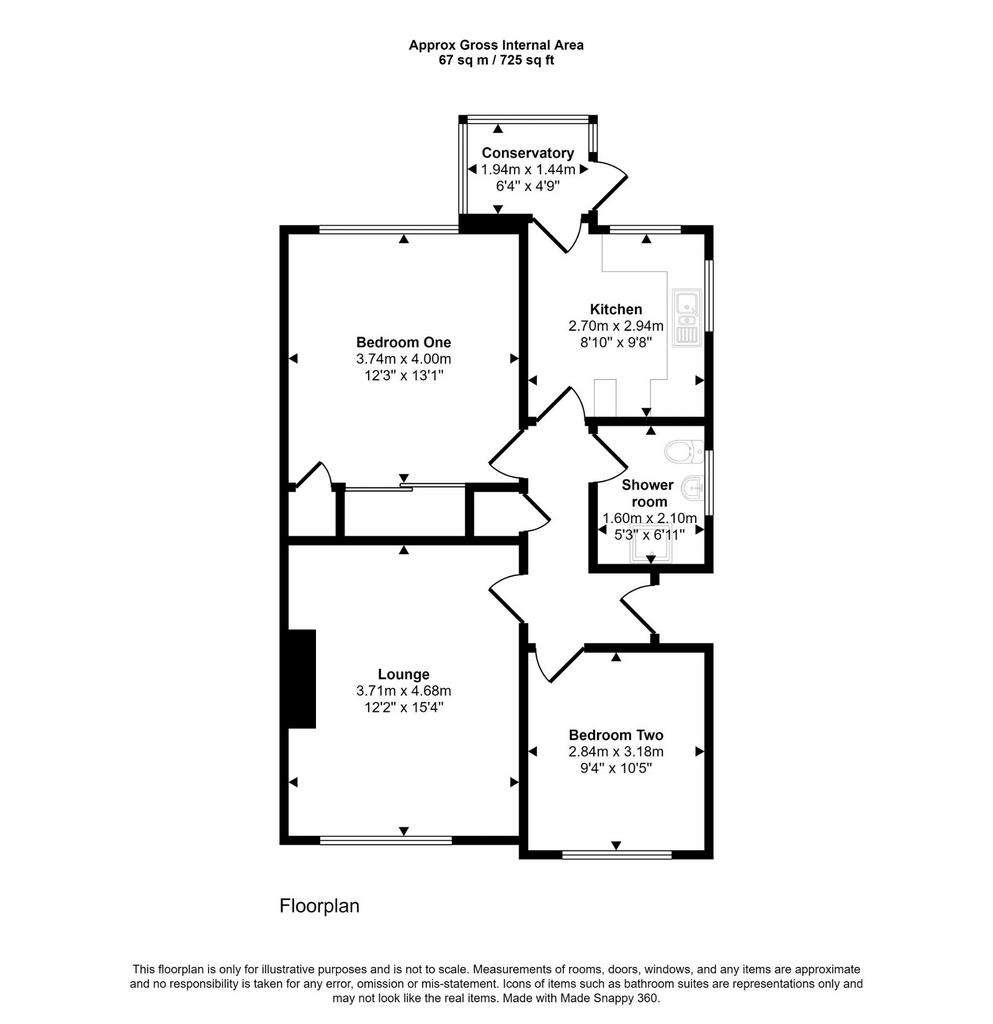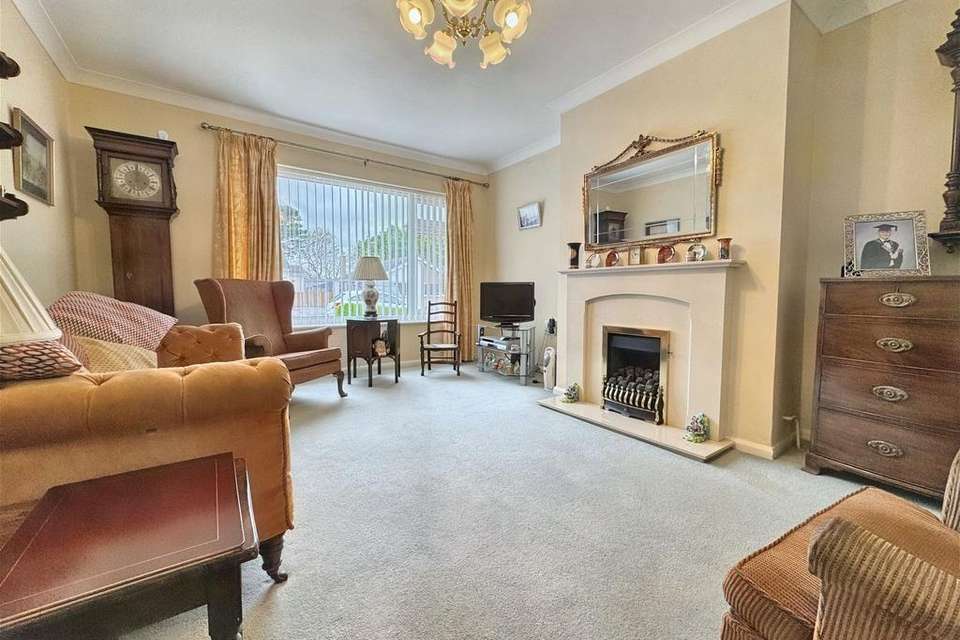2 bedroom semi-detached bungalow for sale
Abergele, LL22bungalow
bedrooms

Property photos




+6
Property description
A semi-detached chain free bungalow with lots of potential. Comprising of two double bedrooms, spacious lounge, kitchen, modern shower room and conservatory. This property benefits from a low maintenance front garden, beautiful and well loved rear garden, long driveway providing ample off road parking and a single detached garage. Located in the popular town of Abergele and only a few minutes to the promenade and A55 expressway. The area also provides various shops, library, cafes and a Tesco supermarket. Storm PorchStepping up from the driveway, with tiled step. Composite front door leads into;HallwayWith useful storage cupboard currently with shelves for books. Loft accessed from here, spotlights, radiator and power point. Lounge - 4.68m x 3.71m (15'4" x 12'2")Spacious room with feature fireplace set within a stone effect fire surround and hearth. Large window overlooking the front of the property with radiator, power points and lighting. Kitchen - 2.94m x 2.7m (9'7" x 8'10")A bright room fitted with wall and base cabinets with worktop surfaces over. Dual aspect windows overlooking the rear garden and side of the property. Space for a cooker with extractor fan over, washing machine and fridge/freezer. One and a half bowl stainless steel sink, with drainer and tap over. With part tiled walls, radiator, power points, spotlights and timber door accessing the;Conservatory - 1.94m x 1.44m (6'4" x 4'8")Made of uPVC construction and poly carbonate roof. With lighting and power points. Side door leading out onto the garden. Bedroom One - 4m x 3.74m (13'1" x 12'3")Very spacious master bedroom with 3 door built in sliding wardrobes proving ample storage. Second useful storage cupboard housing the 'Worcester' boiler. Window overlooking the rear garden. Lighting, radiator and power points. Bedroom Two - 3.18m x 2.84m (10'5" x 9'3")Currently used as a second reception room. Space for a double bed with window overlooking the front elevation. Power points, lighting and radiator. Shower Room - 2.1m x 1.6m (6'10" x 5'2")Modern shower room fitted with a three piece suite in white comprising of a large walk in shower with glass screen, vanity unit with low flush wc and sink both set within. Fully tiled walls and flooring, obscured window providing natural light, spotlights and chrome 'ladder' style radiator. Outside To the front of the property there is a concrete driveway with ample space for parking, decorative stone area and low level hedge for ease of maintenance. Continuing up the driveway towards the front door, garage and timber gate accessing the rear of the property. The rear garden enjoys a much loved space with timber fencing fully enclosing it. Boarders filled with lots of shrubs and flowers. The garden is mainly laid to grass with a path through the middle.GarageFitted with an up and over door, window and side personal door. With power and lighting. ServicesMains gas, electric, water and drainage are all believed to be connected at the property. Please note no appliances are tested by the selling agent.
Council tax
First listed
Last weekAbergele, LL22
Placebuzz mortgage repayment calculator
Monthly repayment
The Est. Mortgage is for a 25 years repayment mortgage based on a 10% deposit and a 5.5% annual interest. It is only intended as a guide. Make sure you obtain accurate figures from your lender before committing to any mortgage. Your home may be repossessed if you do not keep up repayments on a mortgage.
Abergele, LL22 - Streetview
DISCLAIMER: Property descriptions and related information displayed on this page are marketing materials provided by Peter Large - Abergele. Placebuzz does not warrant or accept any responsibility for the accuracy or completeness of the property descriptions or related information provided here and they do not constitute property particulars. Please contact Peter Large - Abergele for full details and further information.










