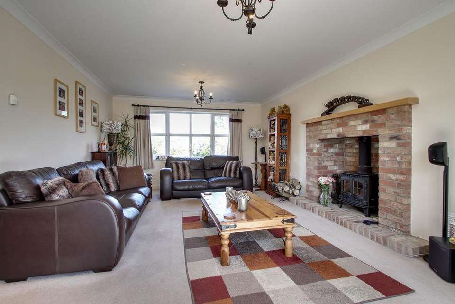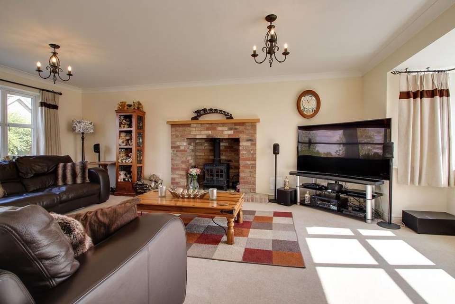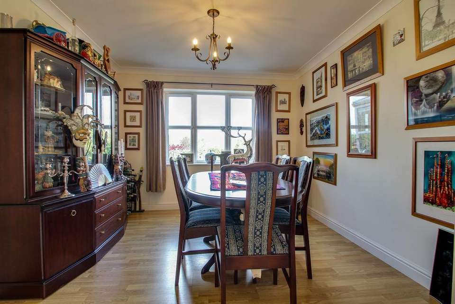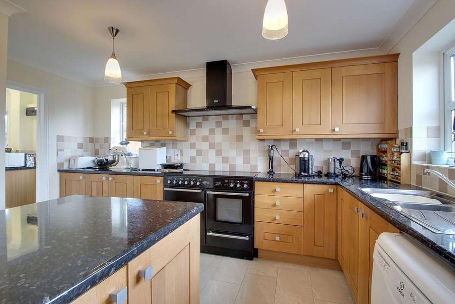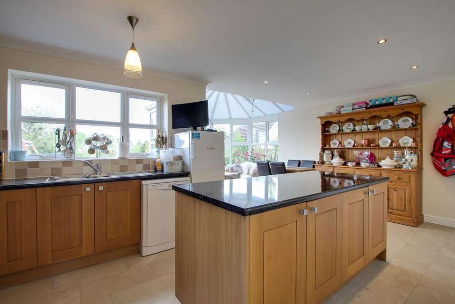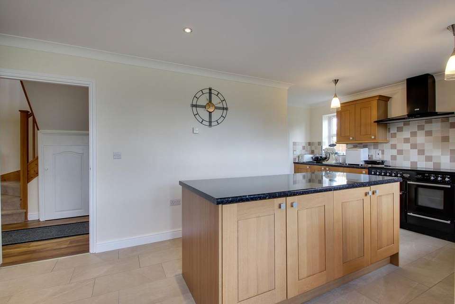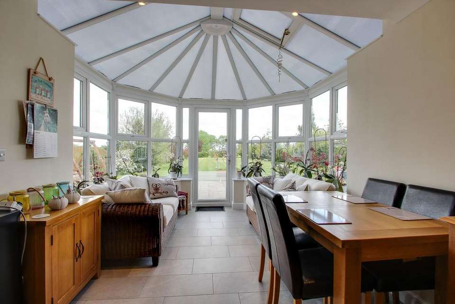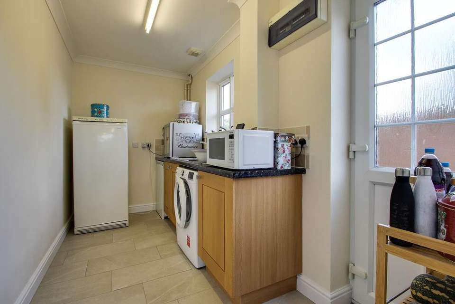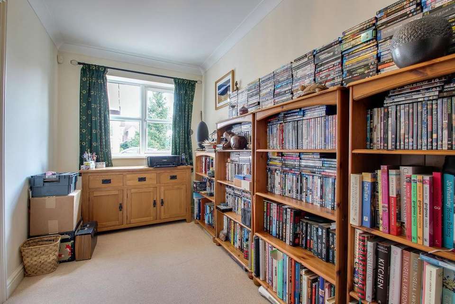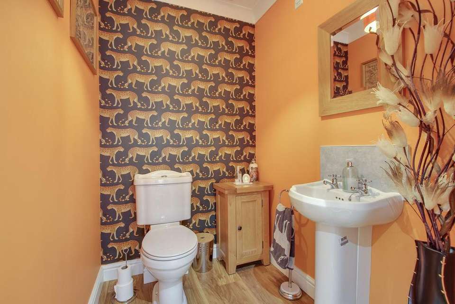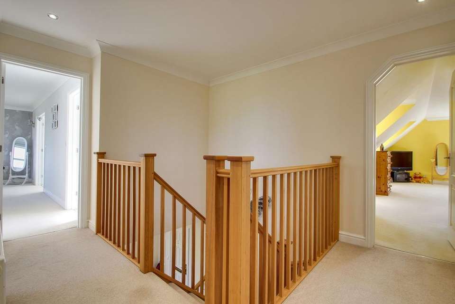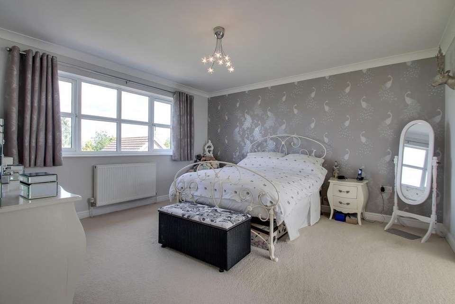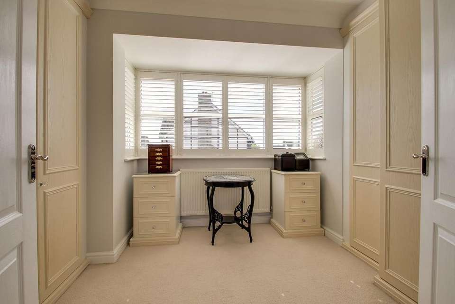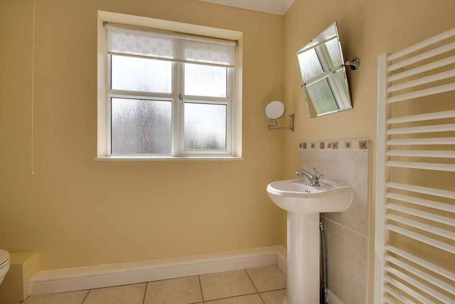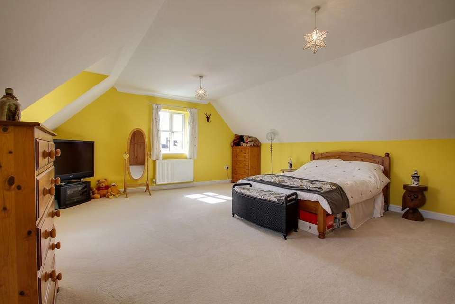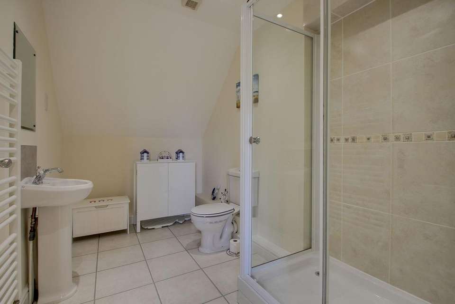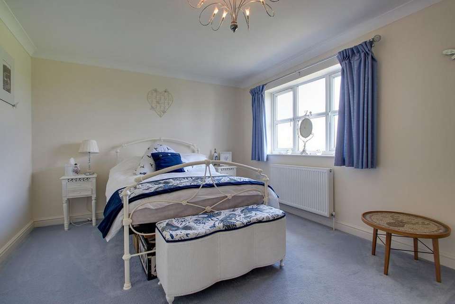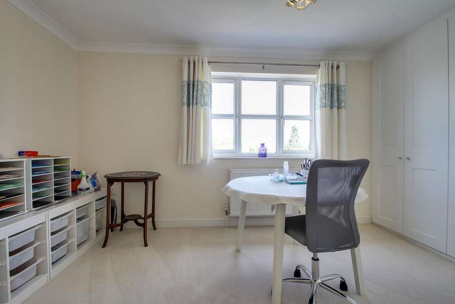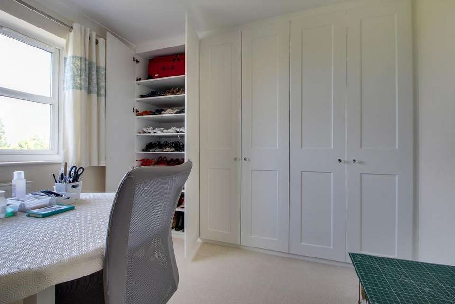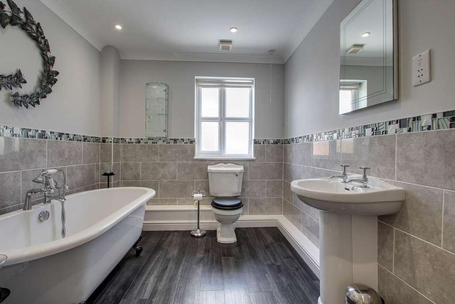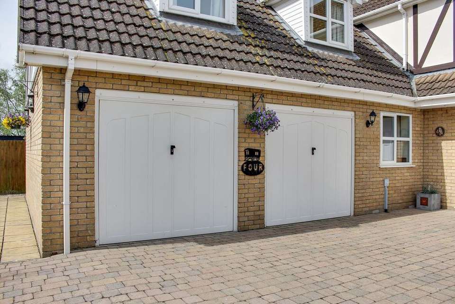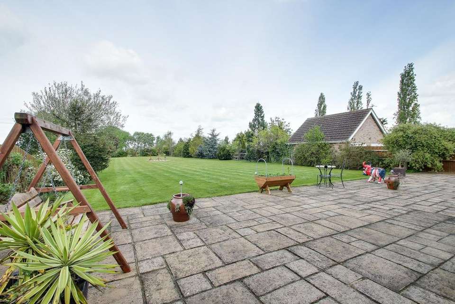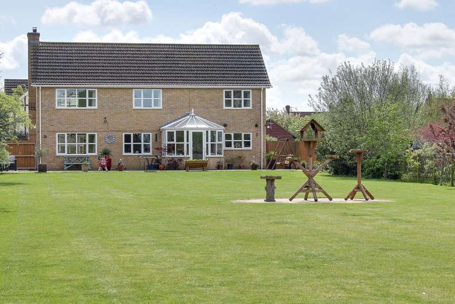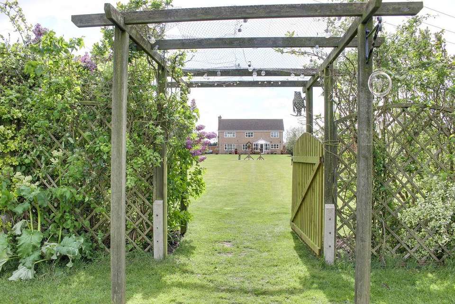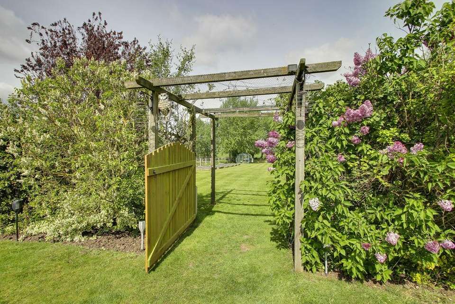4 bedroom detached house for sale
Manea, PE15detached house
bedrooms
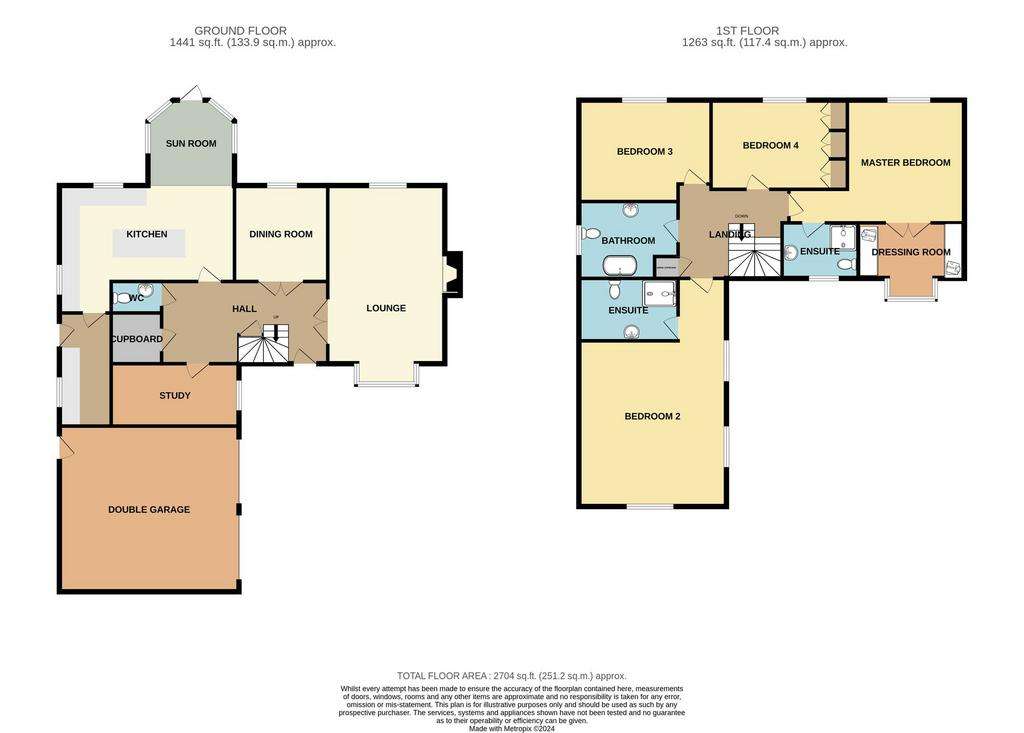
Property photos

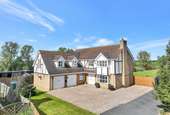
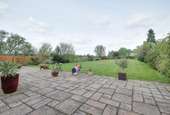
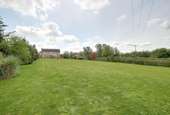
+31
Property description
Guide Price £650,000-£700,000This stunning detached family home, situated in the exclusive village of Manea, offers an unparalleled living experience on a vast plot spanning 0.83 acres.Upon entry, you are greeted by a spacious hallway, setting the tone for the luxurious living which awaits within.The dual aspect lounge boasts a mesmerising multi-fuel burning stove, creating a warm and inviting ambiance for cosy evenings. The adjacent dining room, perfect for entertaining guests, provides an elegant space for hosting memorable gatherings.For those seeking a tranquil workspace, the third reception room serves as an ideal study, offering a secluded environment for productive remote work.The well appointed kitchen, complete with a Rangemaster, seamlessly flows into the sunroom, where breath taking views of the expansive gardens unfold, captivating your senses with every glance. A convenient utility room adjacent to the kitchen adds to the functionality of the home.The ground floor is complimented by a WC and benefits from underfloor heating throughout, ensuring comfort in every corner.Ascend to the first floor via a landing which leads to all four double bedrooms and a family bathroom. The master suite exudes luxury with double doors opening to a dressing room and ensuite, providing a private sanctuary for relaxation. The second bedroom also features an ensuite, offering convenience and comfort. Bedroom three offers ample space, whilst bedroom four boasts built-in wardrobes, maximising storage options. The family bathroom adds a touch of sophistication with a freestanding roll top bath, elevating the bathing experience to new heights of luxury.Outside, the property impresses with an extensive block paved driveway, providing ample off road parking, leading to a double garage, ensuring secure storage for vehicles and additional space for hobbies. Double gates offer convenient vehicular access to the rear garden, where the true allure of this home reveals itself.The rear garden is a breath taking sanctuary, divided into three sections, each adorned with lush lawns, majestic trees and vibrant shrubs. A paved patio provides an ideal setting for outdoor entertaining, whilst a timber built summer house and greenhouse add charm and functionality to the space. The third section of garden features hundreds of spring bulbs (daffodil, snowdrop, crocus, bluebell) which is a sight to behold when out.With stunning views of the surrounding fields, this tranquil paradise offers a sense of serenity and seclusion, creating the perfect retreat from the outside world - a true delight for gardening enthusiasts and those seeking refuge in nature's embrace.Services & InfoThis property has oil central heating with underfloor heating on the ground floor and radiators on the first floor. Connected to mains drainage and the property is double glazed throughout. Council tax band E under Fenland District Council.Village InformationLocation: Manea is roughly 80 miles north of London and is located in the heart of the Cambridgeshire Fens. It is situated near the town of March and is well-connected to neighbouring towns and cities, including Ely, Cambridge, and Peterborough.History: The village has a rich history, with its origins dating back to ancient times. The name "Manea" is believed to be of Old Norse origin, suggesting Viking influence in the area. Over the centuries, the village has been primarily agricultural, with many of its residents involved in farming.Transport: Manea has a railway station, which is on the Ely to Peterborough line. This makes it accessible by train and facilitates commuting to larger towns and cities. The A141 road runs nearby, providing road connectivity to surrounding areas.Community: Manea has a small, tight-knit community. The village features various amenities, including a primary school, a church, a village hall, and a few local shops. There are also several pubs and social clubs where residents can gather and socialize.Fenland Landscape: The village is surrounded by the distinctive Fenland landscape, characterised by flat and fertile farmland, drainage ditches, and the presence of numerous rivers and waterways. This landscape has a significant influence on the local economy and environment.Natural Attractions: The Cambridgeshire Fens offer natural beauty and opportunities for outdoor activities such as bird watching, walking, and cycling. The Ouse Washes, a large area of wetlands, is not far from Manea and provides a habitat for various bird species.Events: Like many villages in England, Manea hosts various events and festivals throughout the year, including community fairs, local sports events, and cultural gatherings.
EPC Rating: C Hall (2.6m x 5.45m) Door to front, underfloor heating, stairs rising to the first floor, understairs storage cupboard, double doors to lounge, double doors to dining room, doors to kitchen, WC and study, storage cupboard. Lounge (3.95m x 7.08m) Box bay window to front, window to rear, underfloor heating, multi fuel burning stove inset to a brick fireplace. Dining Room (3.14m x 3.24m) Window to rear, underfloor heating. Study (1.94m x 4.31m) Window to side, underfloor heating. Kitchen (3.24m x 5.91m) Open plan to sun room, window to side, window to rear, underfloor heating, feature tiled floor, range of wall mounted and fitted base units, Rangemaster, hooded extractor over, one and a quarter sink, tiled splashbacks, plumbing for dishwasher, centre island housing storage. Sun Room (2.87m x 2.92m) Open plan to kitchen, underfloor heating, part brick construction, door to rear, various windows, feature tiled floor. Utility Room (1.74m x 3.81m) Door to side, window to side, underfloor heating, range of fitted cupboards, sink, tiled splashbacks, plumbing for washing machine, boiler, extractor. WC Underfloor heating, WC, wash hand basin, tiled splashbacks, extractor. Landing Loft access, radiator, airing cupboard, doors to all rooms. Bedroom One (3.96m x 4.12m) Window to rear, two radiators, double doors to dressing room, door to ensuite. Dressing Room (2.29m x 2.6m) Box bay window to front, radiator, range of built in wardrobes. Ensuite (1.76m x 2.56m) Window to front, heated towel rail, WC, wash hand basin, shower cubicle housing mains shower, tiled splashbacks, extractor. Bedroom Two (4.98m x 5.78m) Window to front, two windows to side, two radiators, door to ensuite. Ensuite (1.89m x 3.34m) Heated towel rail, WC, wash hand basin, shower cubicle housing mains shower, tiled splashbacks, extractor. Bedroom Three (3.42m x 4.46m) Window to rear, radiator. Bedroom Four (2.99m x 3.97m) Window to rear, radiator, range of fitted wardrobes. Bathroom (2.47m x 3.34m) Window to side, heated towel rail, WC, wash hand basin, freestanding roll top bath, part tiled walls, extractor. Double Garage (5.58m x 6.25m) Two up and over doors, door to rear, electric and light connected. Timber Built Summer House (3.77m x 5.17m) Two sets of double doors to front, various windows. Front Garden Block paved drive offers multiple off road parking and leads to double garage, lawned area, oil tank, paved path leads around the property, outside tap, gate to rear, double gates to rear offering vehicular access, various trees and shrubs. Rear Garden Section One:- Laid to lawn, extensive paved patio area, various trees and shrubs, gate to section two, circular paved patio area. Rear Garden Section Two:- Laid to lawn, various trees and shrubs, six raised beds, greenhouse, timber built summer house, gate to section three. Rear Garden Section Three:- Laid to lawn, various trees and shrubs including hundreds of spring bulbs (daffodil, snowdrop, crocus, bluebell), field views.
EPC Rating: C Hall (2.6m x 5.45m) Door to front, underfloor heating, stairs rising to the first floor, understairs storage cupboard, double doors to lounge, double doors to dining room, doors to kitchen, WC and study, storage cupboard. Lounge (3.95m x 7.08m) Box bay window to front, window to rear, underfloor heating, multi fuel burning stove inset to a brick fireplace. Dining Room (3.14m x 3.24m) Window to rear, underfloor heating. Study (1.94m x 4.31m) Window to side, underfloor heating. Kitchen (3.24m x 5.91m) Open plan to sun room, window to side, window to rear, underfloor heating, feature tiled floor, range of wall mounted and fitted base units, Rangemaster, hooded extractor over, one and a quarter sink, tiled splashbacks, plumbing for dishwasher, centre island housing storage. Sun Room (2.87m x 2.92m) Open plan to kitchen, underfloor heating, part brick construction, door to rear, various windows, feature tiled floor. Utility Room (1.74m x 3.81m) Door to side, window to side, underfloor heating, range of fitted cupboards, sink, tiled splashbacks, plumbing for washing machine, boiler, extractor. WC Underfloor heating, WC, wash hand basin, tiled splashbacks, extractor. Landing Loft access, radiator, airing cupboard, doors to all rooms. Bedroom One (3.96m x 4.12m) Window to rear, two radiators, double doors to dressing room, door to ensuite. Dressing Room (2.29m x 2.6m) Box bay window to front, radiator, range of built in wardrobes. Ensuite (1.76m x 2.56m) Window to front, heated towel rail, WC, wash hand basin, shower cubicle housing mains shower, tiled splashbacks, extractor. Bedroom Two (4.98m x 5.78m) Window to front, two windows to side, two radiators, door to ensuite. Ensuite (1.89m x 3.34m) Heated towel rail, WC, wash hand basin, shower cubicle housing mains shower, tiled splashbacks, extractor. Bedroom Three (3.42m x 4.46m) Window to rear, radiator. Bedroom Four (2.99m x 3.97m) Window to rear, radiator, range of fitted wardrobes. Bathroom (2.47m x 3.34m) Window to side, heated towel rail, WC, wash hand basin, freestanding roll top bath, part tiled walls, extractor. Double Garage (5.58m x 6.25m) Two up and over doors, door to rear, electric and light connected. Timber Built Summer House (3.77m x 5.17m) Two sets of double doors to front, various windows. Front Garden Block paved drive offers multiple off road parking and leads to double garage, lawned area, oil tank, paved path leads around the property, outside tap, gate to rear, double gates to rear offering vehicular access, various trees and shrubs. Rear Garden Section One:- Laid to lawn, extensive paved patio area, various trees and shrubs, gate to section two, circular paved patio area. Rear Garden Section Two:- Laid to lawn, various trees and shrubs, six raised beds, greenhouse, timber built summer house, gate to section three. Rear Garden Section Three:- Laid to lawn, various trees and shrubs including hundreds of spring bulbs (daffodil, snowdrop, crocus, bluebell), field views.
Interested in this property?
Council tax
First listed
2 weeks agoManea, PE15
Marketed by
Hockeys - Wisbech 38 School Road West Walton Wisbech, Cambridges PE14 7ESPlacebuzz mortgage repayment calculator
Monthly repayment
The Est. Mortgage is for a 25 years repayment mortgage based on a 10% deposit and a 5.5% annual interest. It is only intended as a guide. Make sure you obtain accurate figures from your lender before committing to any mortgage. Your home may be repossessed if you do not keep up repayments on a mortgage.
Manea, PE15 - Streetview
DISCLAIMER: Property descriptions and related information displayed on this page are marketing materials provided by Hockeys - Wisbech. Placebuzz does not warrant or accept any responsibility for the accuracy or completeness of the property descriptions or related information provided here and they do not constitute property particulars. Please contact Hockeys - Wisbech for full details and further information.









