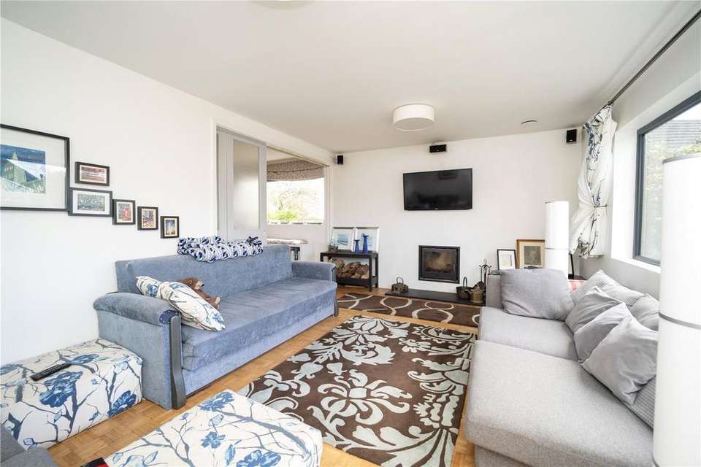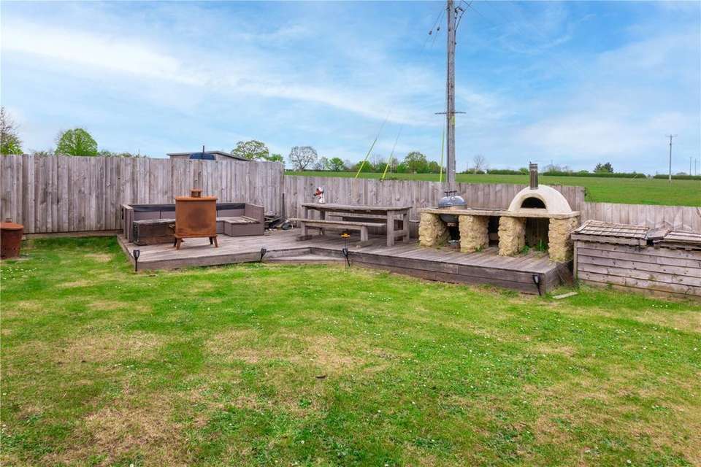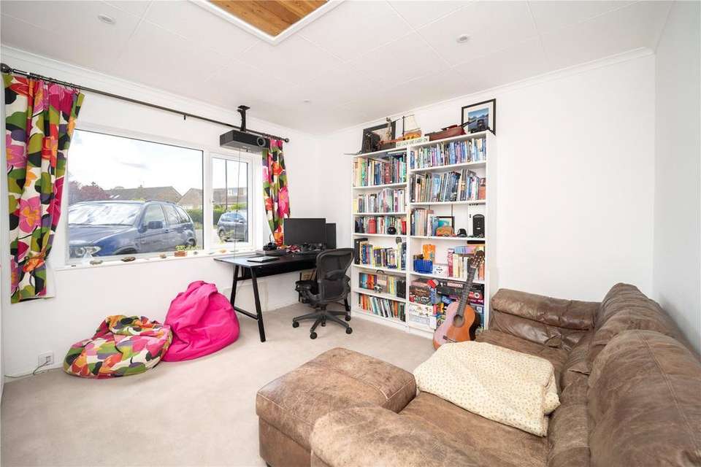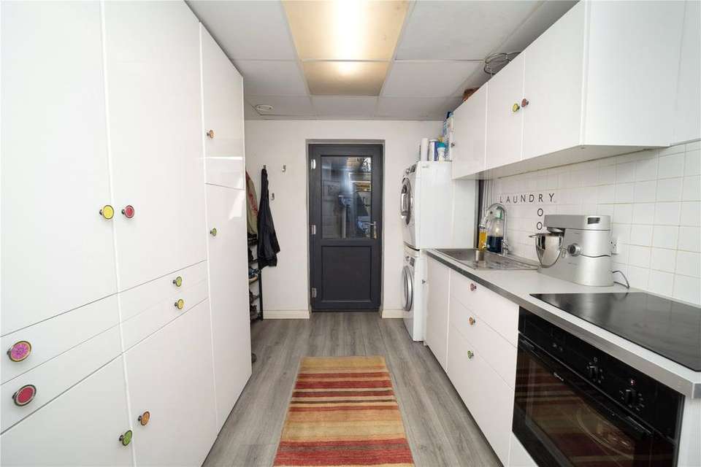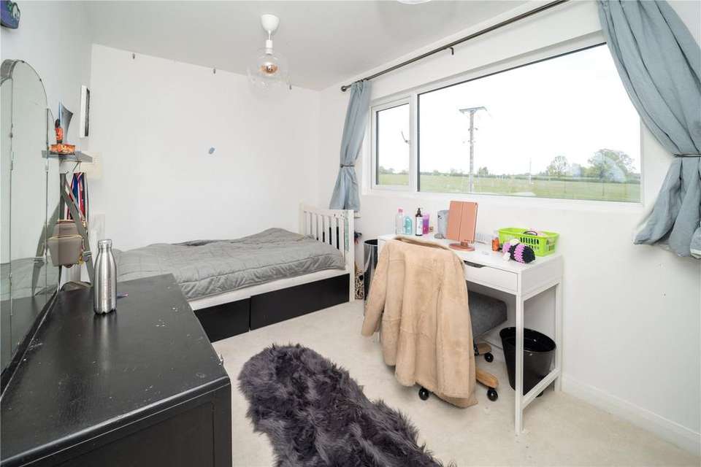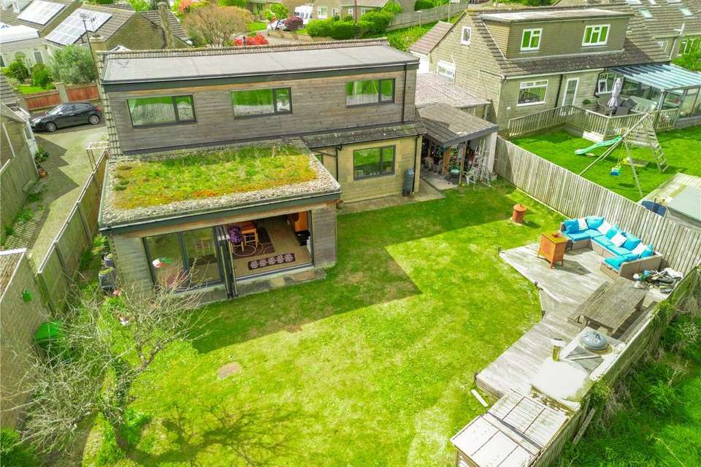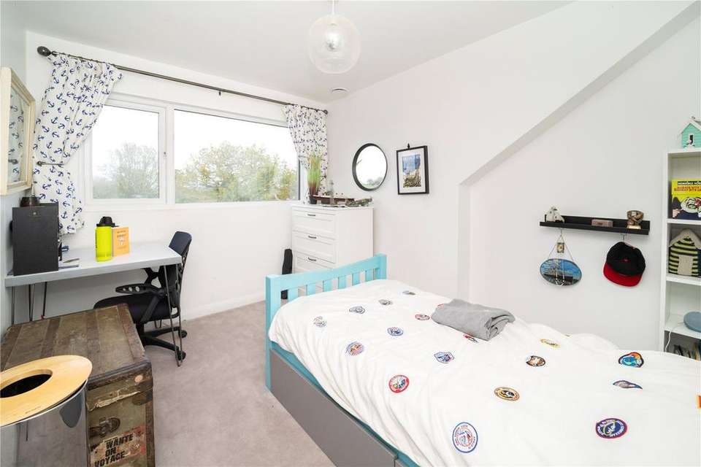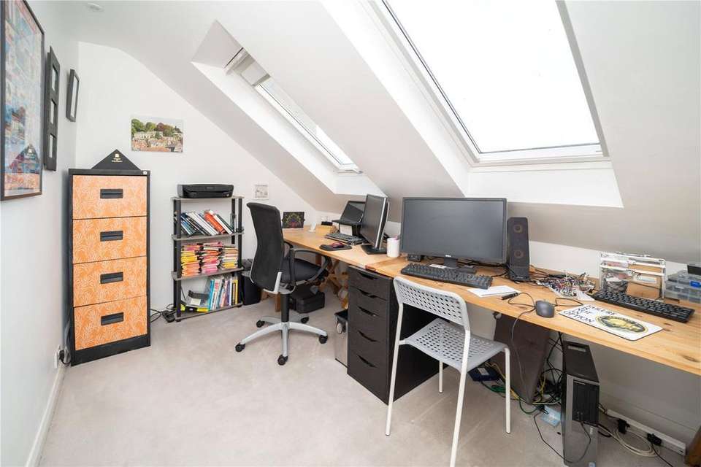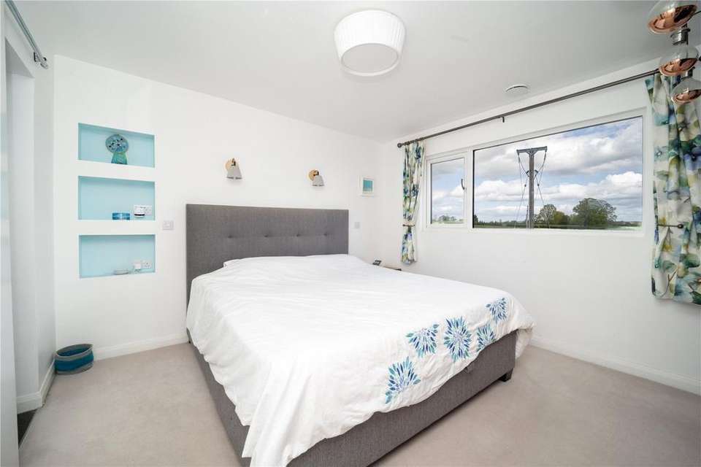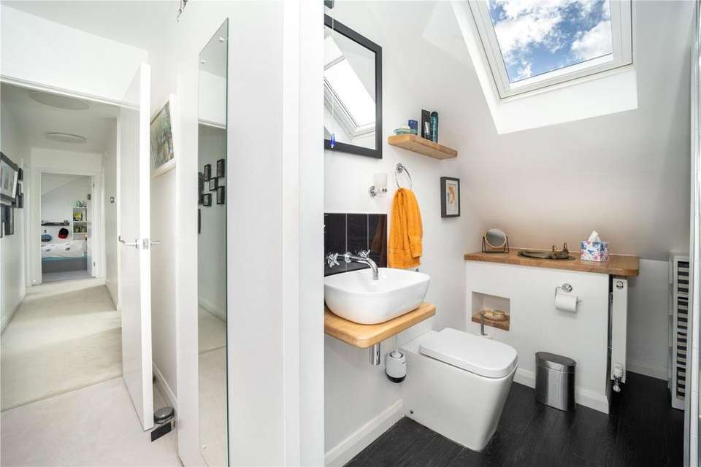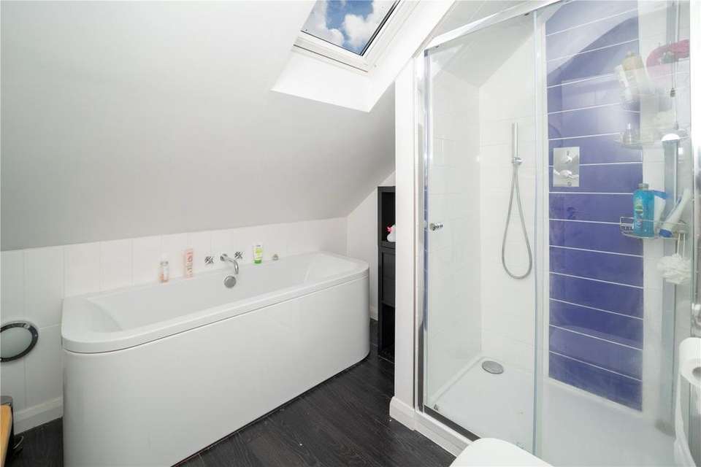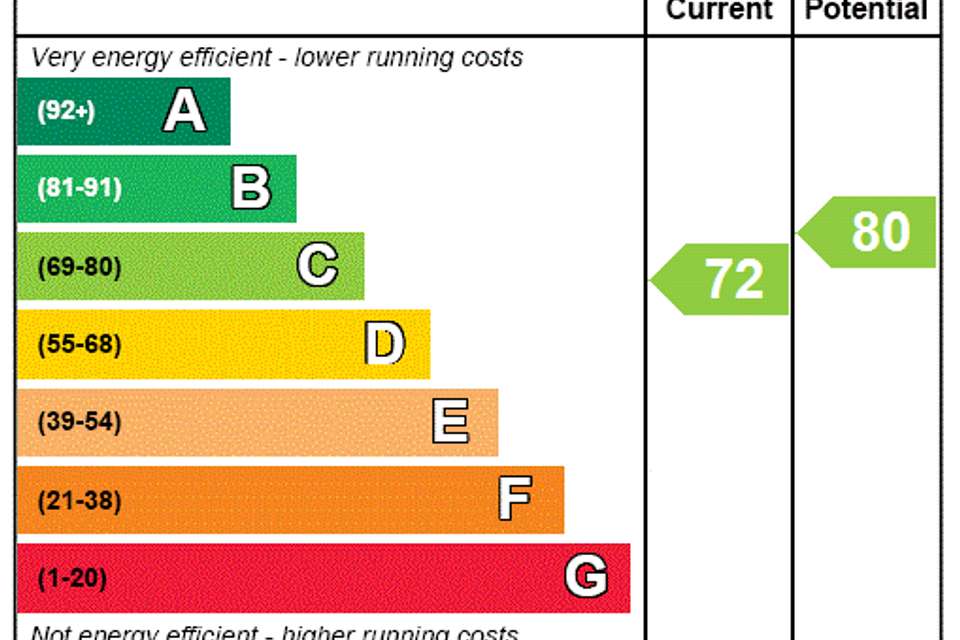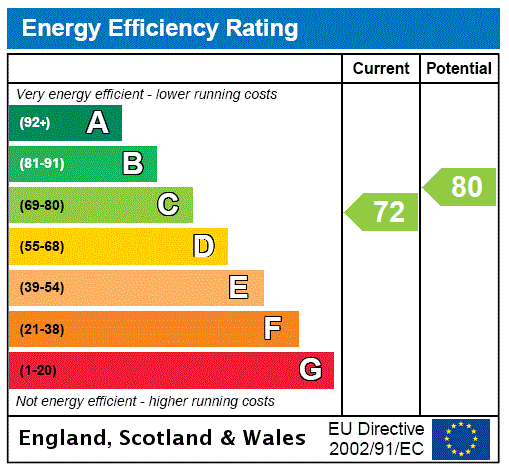5 bedroom detached house for sale
Great Parks, Holtdetached house
bedrooms
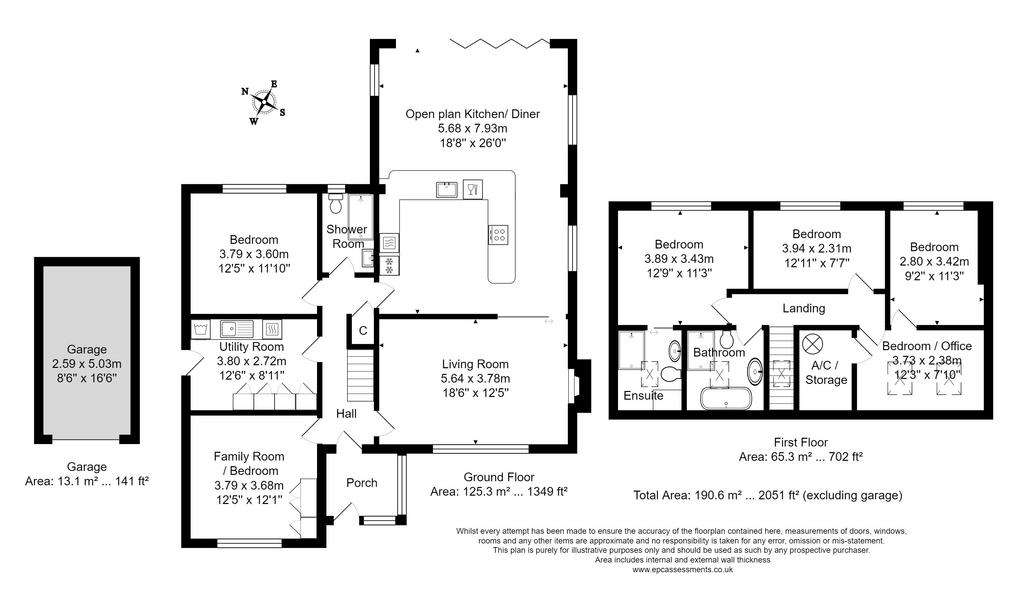
Property photos

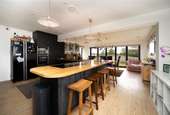
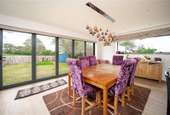
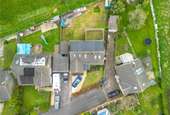
+13
Property description
This fabulous home has been thoughtfully remodelled and upgraded to provide over 2,000 sq ft of luxury living space, perfect for modern life and with clever mod cons throughout.
This wonderful extended chalet bungalow sits on a generous corner plot within a sought-after location. The property has been upgraded throughout, retaining the charm of its 1960’s heritage whilst embracing modern technology including a nest heating system, google doorbell and a ventilation system with dust filter to keep all rooms clean and the humidity consistent.
The modern kitchen diner is the heart of the home, with Neff appliances and a generous breakfast bar adding to the feeling of luxury. With plenty of space for dining and vast floor to ceiling bi-fold doors onto the garden, this is the perfect space for family life and entertaining. An over-sized pocket door leads to the first of two living rooms, offering a versatile layout with the option of a semi open-plan living space to the kitchen. The oversized windows and inset log burner further cement this space as the perfect place to host friends and family.
The versatile downstairs layout continues with a separate family/cinema room, a guest bedroom, shower room and a utility room with laundry chute.
As you head upstairs, you are greeted with three bedrooms at the back of the property, one of which comes with an ensuite, and all with a lovely aspect overlooking the green roof of the extension towards the garden. The fourth upstairs bedroom is found at the front and currently acts as a great WFH office.
Outside, the sunny garden is the perfect spot for a summer gathering with a raised decking area complete with pizza oven and outdoor kitchen overlooking open fields. A handy garage can be found adjacent to the property, and there is plenty of parking space available.
AGENT NOTE: There is a land in the near vicinity which is due to be developed, please contact agent for more information
This wonderful extended chalet bungalow sits on a generous corner plot within a sought-after location. The property has been upgraded throughout, retaining the charm of its 1960’s heritage whilst embracing modern technology including a nest heating system, google doorbell and a ventilation system with dust filter to keep all rooms clean and the humidity consistent.
The modern kitchen diner is the heart of the home, with Neff appliances and a generous breakfast bar adding to the feeling of luxury. With plenty of space for dining and vast floor to ceiling bi-fold doors onto the garden, this is the perfect space for family life and entertaining. An over-sized pocket door leads to the first of two living rooms, offering a versatile layout with the option of a semi open-plan living space to the kitchen. The oversized windows and inset log burner further cement this space as the perfect place to host friends and family.
The versatile downstairs layout continues with a separate family/cinema room, a guest bedroom, shower room and a utility room with laundry chute.
As you head upstairs, you are greeted with three bedrooms at the back of the property, one of which comes with an ensuite, and all with a lovely aspect overlooking the green roof of the extension towards the garden. The fourth upstairs bedroom is found at the front and currently acts as a great WFH office.
Outside, the sunny garden is the perfect spot for a summer gathering with a raised decking area complete with pizza oven and outdoor kitchen overlooking open fields. A handy garage can be found adjacent to the property, and there is plenty of parking space available.
AGENT NOTE: There is a land in the near vicinity which is due to be developed, please contact agent for more information
Interested in this property?
Council tax
First listed
2 weeks agoEnergy Performance Certificate
Great Parks, Holt
Marketed by
Davies & Davies - Bradford on Avon 29 Silver Street Bradford-On-Avon BA15 1JYPlacebuzz mortgage repayment calculator
Monthly repayment
The Est. Mortgage is for a 25 years repayment mortgage based on a 10% deposit and a 5.5% annual interest. It is only intended as a guide. Make sure you obtain accurate figures from your lender before committing to any mortgage. Your home may be repossessed if you do not keep up repayments on a mortgage.
Great Parks, Holt - Streetview
DISCLAIMER: Property descriptions and related information displayed on this page are marketing materials provided by Davies & Davies - Bradford on Avon. Placebuzz does not warrant or accept any responsibility for the accuracy or completeness of the property descriptions or related information provided here and they do not constitute property particulars. Please contact Davies & Davies - Bradford on Avon for full details and further information.






