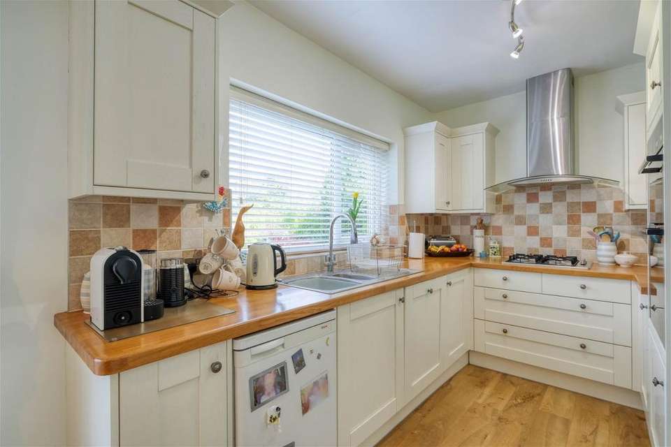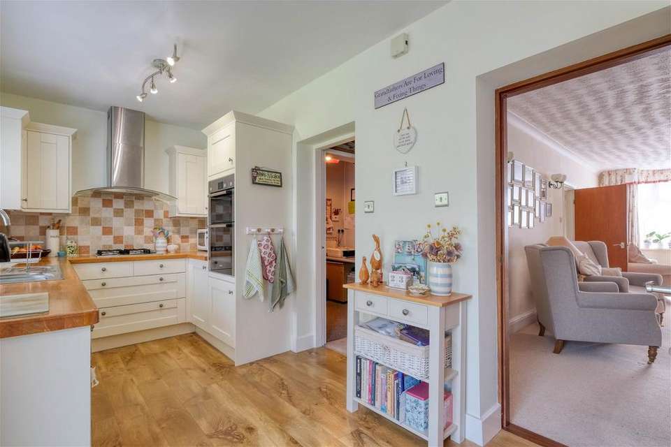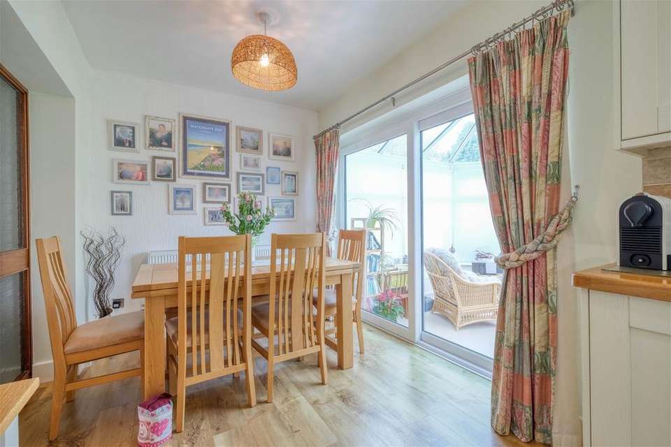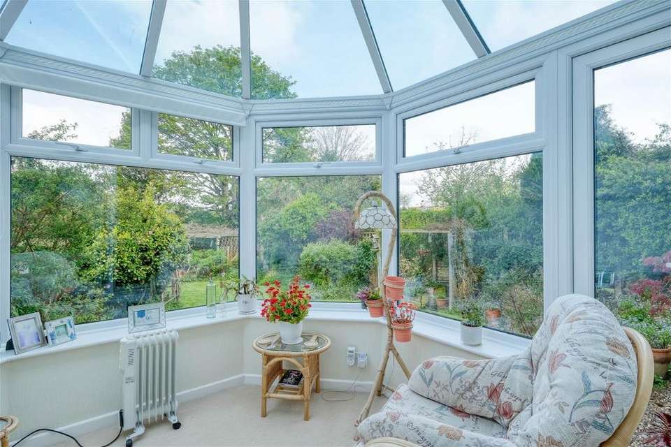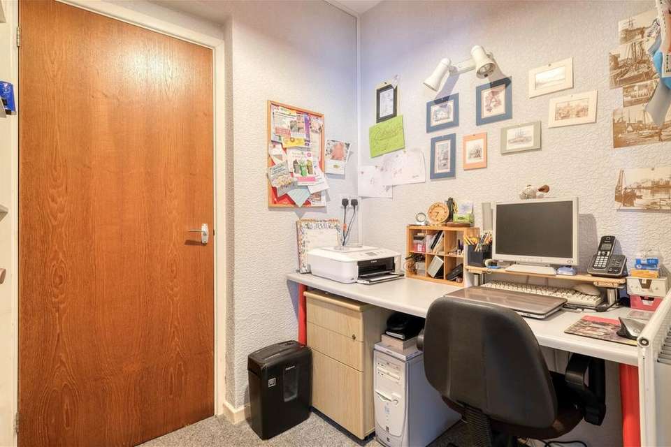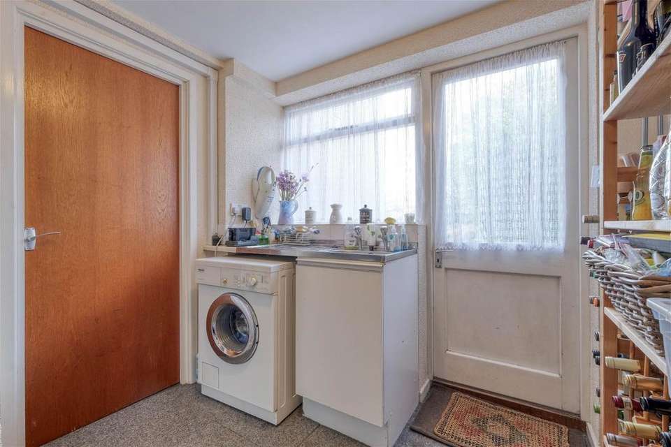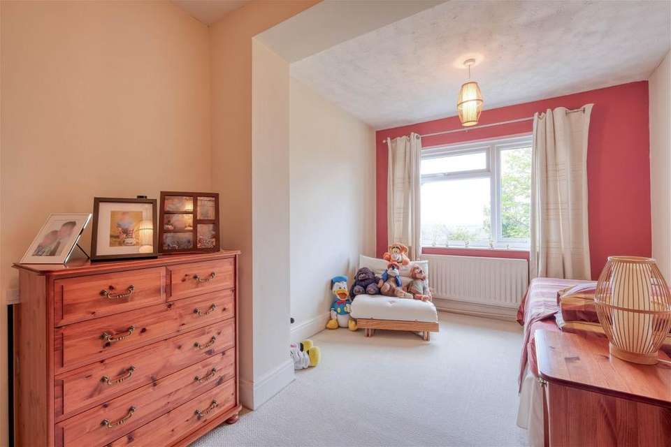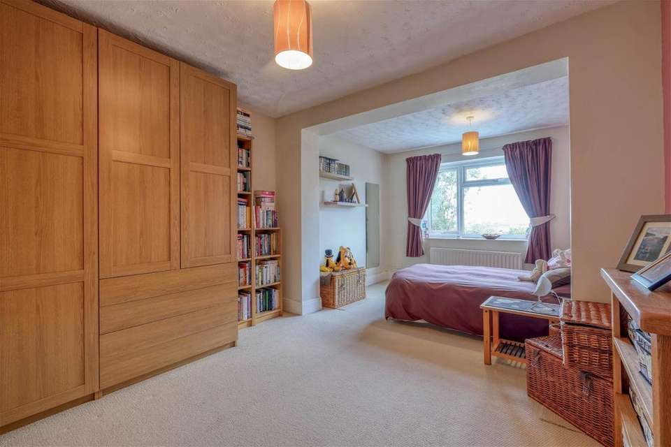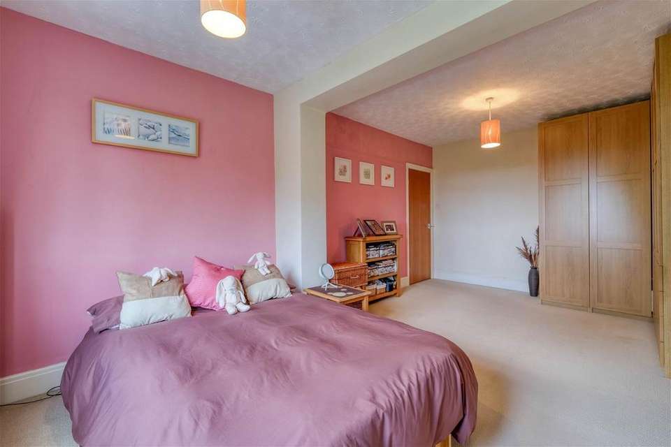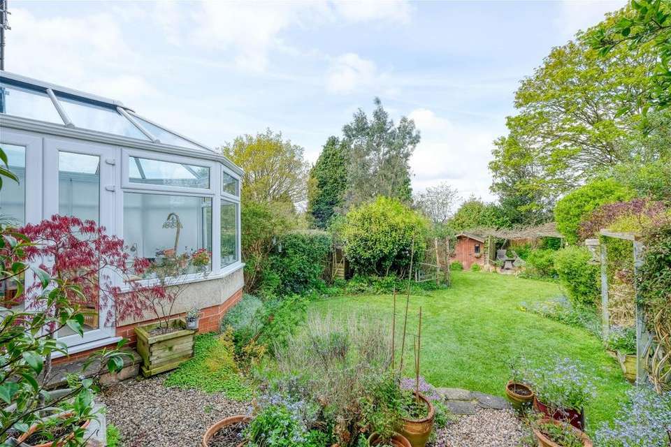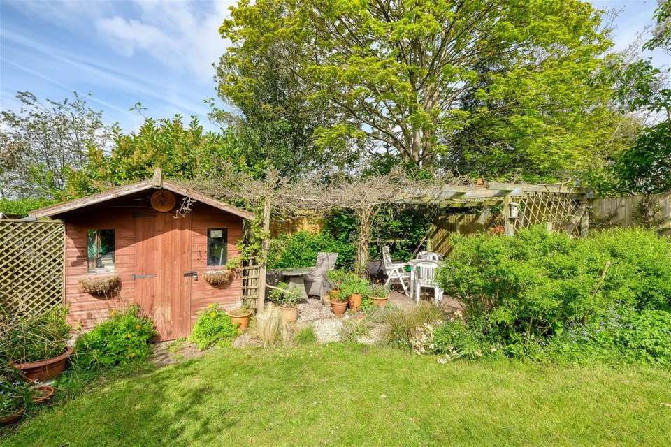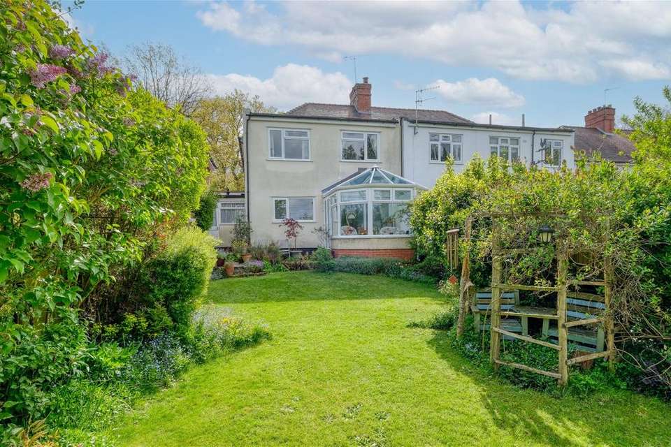3 bedroom semi-detached house for sale
Bromsgrove, B60 1DQsemi-detached house
bedrooms
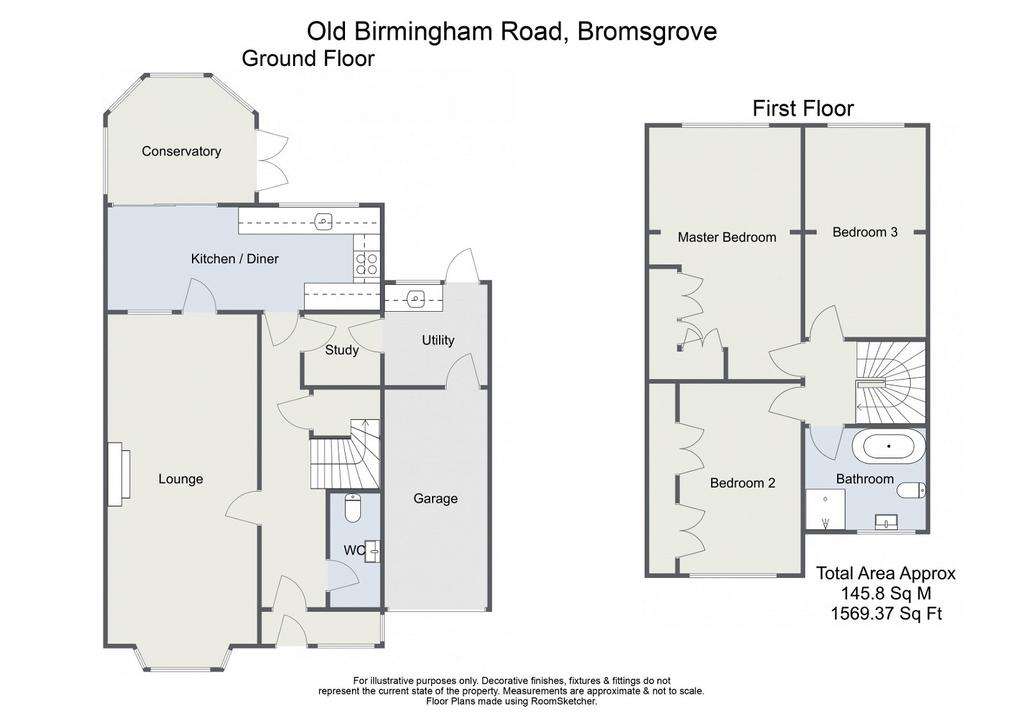
Property photos

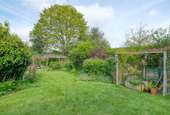
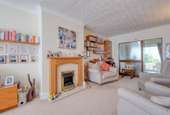
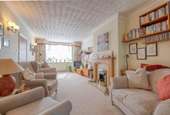
+14
Property description
A neatly presented three double bedroom semi-detached residence, offered with substantial lounge, shaker-style kitchen/diner, utility room, office, conservatory, family bathroom, extensive yet delightful south-westerly facing garden, garage and driveway, situated in the heart of Marlbrook, Bromsgrove. The property is approached via a driveway providing off-road parking for up to four vehicles, with access to the garage.Once inside the secure porch, the entrance hallway with convenient wc, has a door providing access to the substantial lounge with bay window and feature fireplace. From here, there is a further door to the shaker-style kitchen/diner, complete with Karndean flooring, integrated oven, hob, extractor and dishwasher. This good-size room enables space to home a dining table or implement a 'snug' area if required. Adjacent the kitchen/diner is the conservatory with French doors to the rear garden. In addition from the hallway is a door to the study, with further door through to the utility room that provides plumbing for washing appliances, additional storage and external door to the rear garden. An internal door from the utility room provides access to the garage.Stairs to the first floor landing has doors radiating off to the generous master bedroom with fitted wardrobes, double bedroom two with fitted wardrobes, double bedroom three and family bathroom.Outside, the property enjoys a delightful south-westerly facing rear garden, complete with an extensive lawn and a range of mature planted beds, shrubbery, trees and hedges to fenced boundaries. Marlbrook is a semi-rural village set within the picturesque Lickey Hills. The property is located within catchment of Lickey End First School and Catshill Middle School, within 2 miles of Barnt Green village, 3 miles to the market town of Bromsgrove (with both providing a train station) and offers excellent travel links to Birmingham and Worcester with easy access to the M5 (Junction 4) and M42 (Junction 1). Room Dimensions: Lounge - 7.9m x 3.35m (25'11" x 10'11") max
Kitchen/Diner - 6.1m x 2.25m (20'0" x 7'4")
Study - 1.95m x 1.97m (6'4" x 6'5")
Utility Room - 2.3m x 2.23m (7'6" x 7'3")
Garage - 4.84m x 2.31m (15'10" x 7'6")
WC - 1.15m x 2.31m (3'9" x 7'6")Stairs To First Floor
Master Bedroom - 5.83m x 3.42m (19'1" x 11'2") max
Bedroom 2 - 4.2m x 3.39m (13'9" x 11'1")
Bedroom 3 - 4.7m x 2.7m (15'5" x 8'10") max
Bathroom - 2.7m x 2.28m (8'10" x 7'5")
Kitchen/Diner - 6.1m x 2.25m (20'0" x 7'4")
Study - 1.95m x 1.97m (6'4" x 6'5")
Utility Room - 2.3m x 2.23m (7'6" x 7'3")
Garage - 4.84m x 2.31m (15'10" x 7'6")
WC - 1.15m x 2.31m (3'9" x 7'6")Stairs To First Floor
Master Bedroom - 5.83m x 3.42m (19'1" x 11'2") max
Bedroom 2 - 4.2m x 3.39m (13'9" x 11'1")
Bedroom 3 - 4.7m x 2.7m (15'5" x 8'10") max
Bathroom - 2.7m x 2.28m (8'10" x 7'5")
Council tax
First listed
2 weeks agoBromsgrove, B60 1DQ
Placebuzz mortgage repayment calculator
Monthly repayment
The Est. Mortgage is for a 25 years repayment mortgage based on a 10% deposit and a 5.5% annual interest. It is only intended as a guide. Make sure you obtain accurate figures from your lender before committing to any mortgage. Your home may be repossessed if you do not keep up repayments on a mortgage.
Bromsgrove, B60 1DQ - Streetview
DISCLAIMER: Property descriptions and related information displayed on this page are marketing materials provided by Arden Estates - Bromsgrove. Placebuzz does not warrant or accept any responsibility for the accuracy or completeness of the property descriptions or related information provided here and they do not constitute property particulars. Please contact Arden Estates - Bromsgrove for full details and further information.





