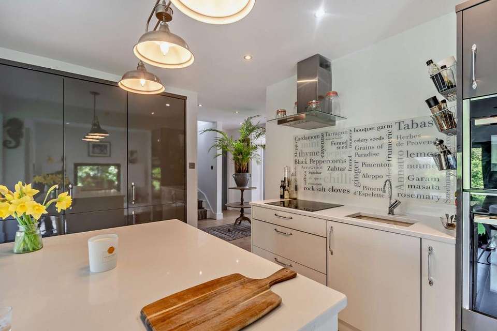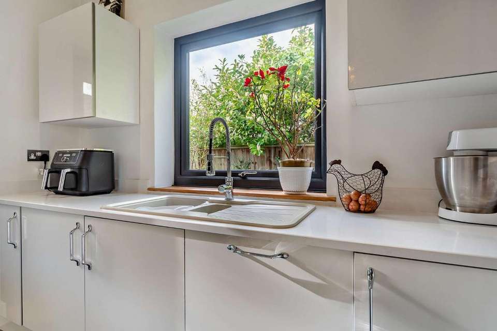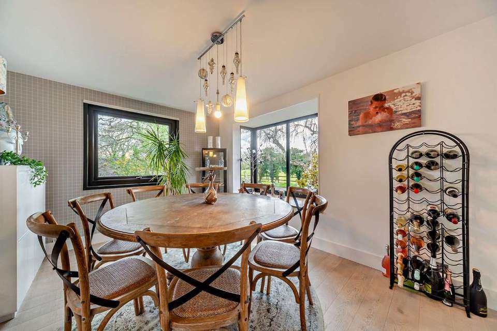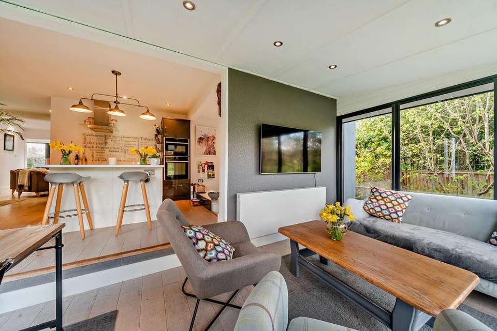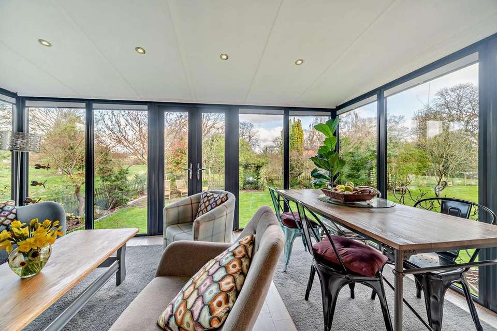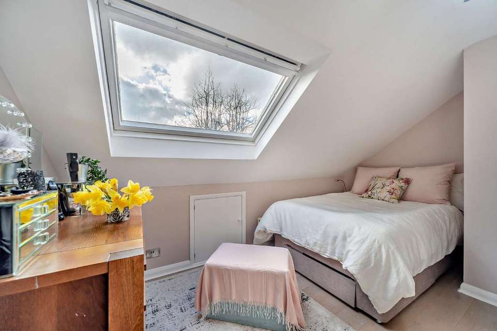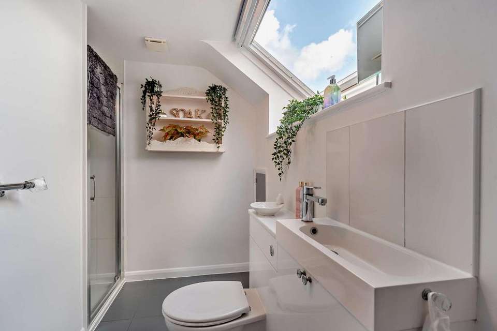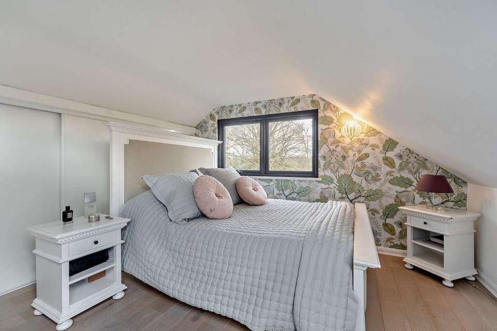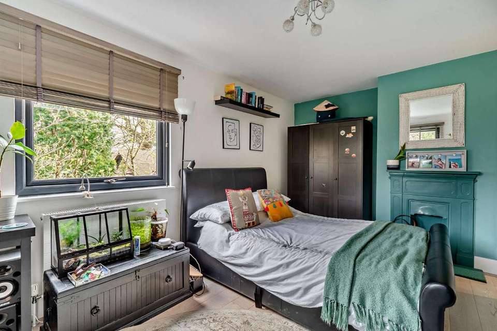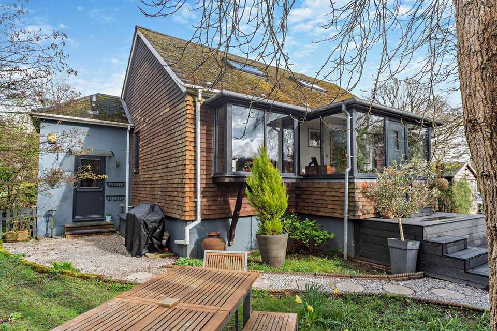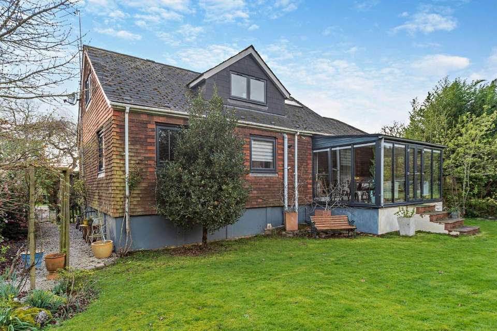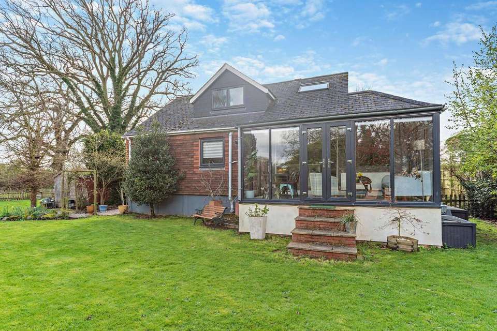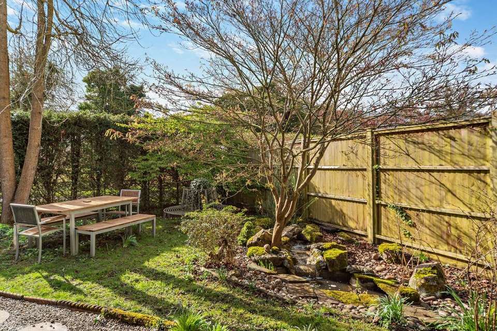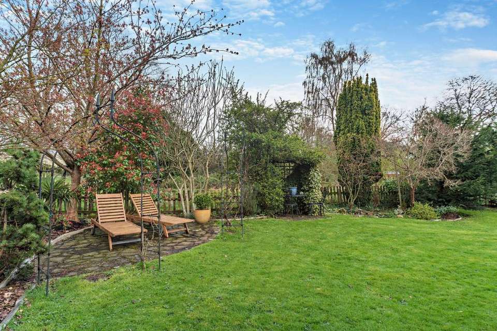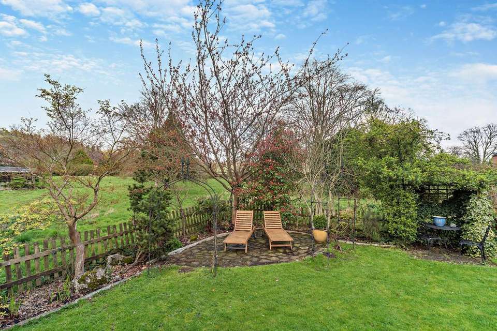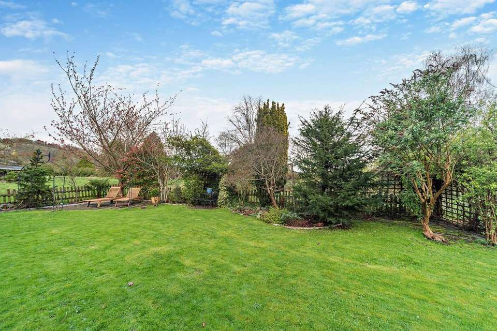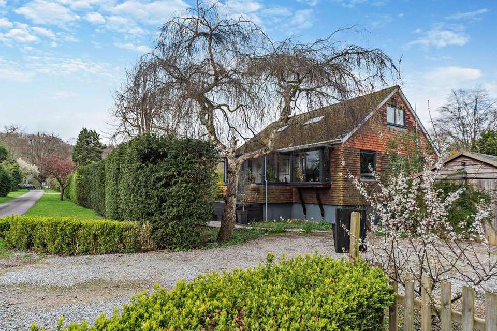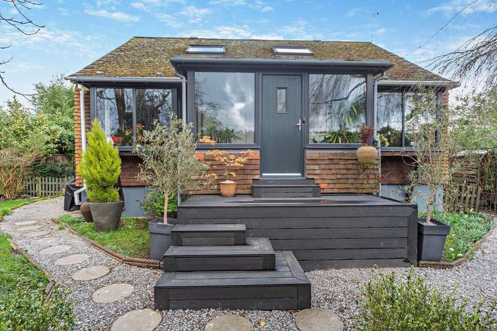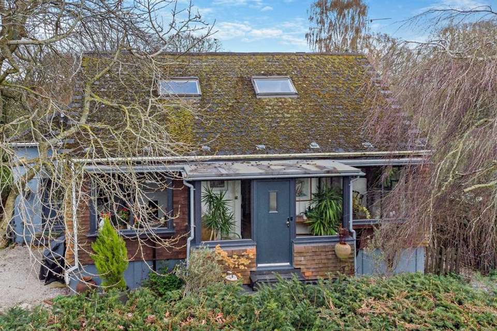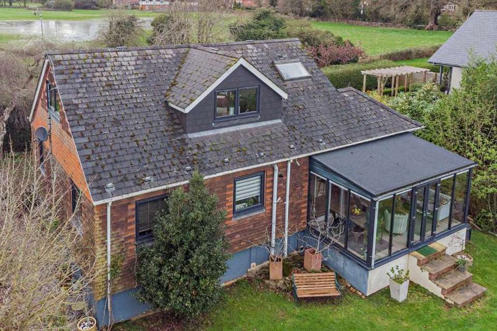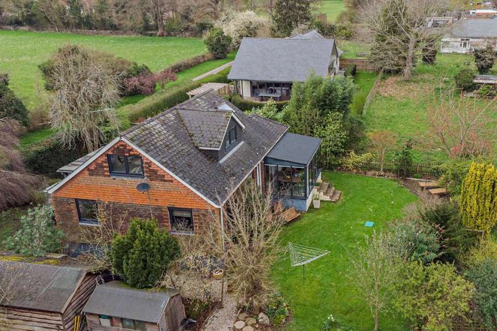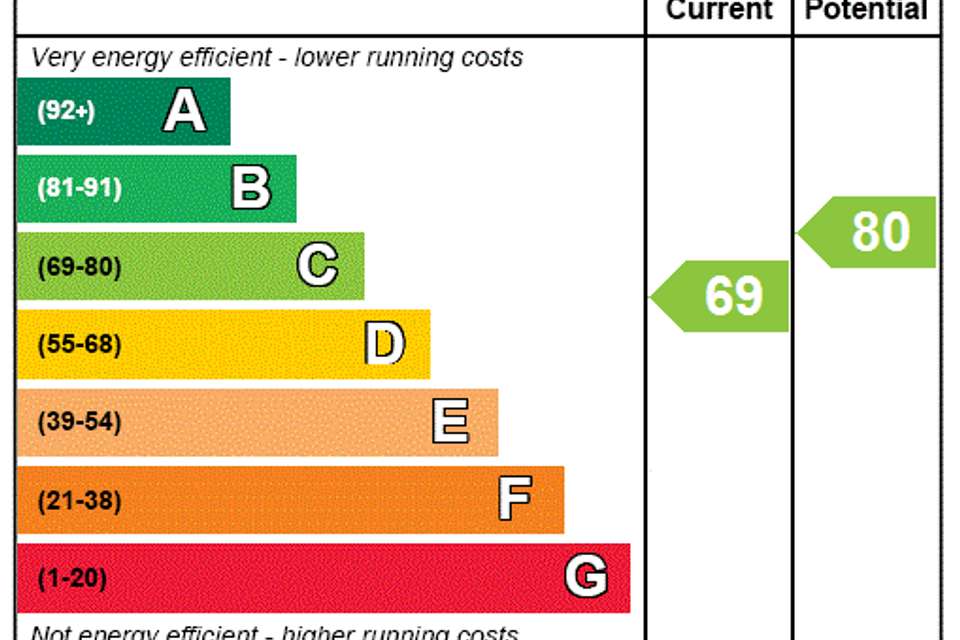4 bedroom detached house for sale
Whitchurch on Thames, Oxfordshiredetached house
bedrooms
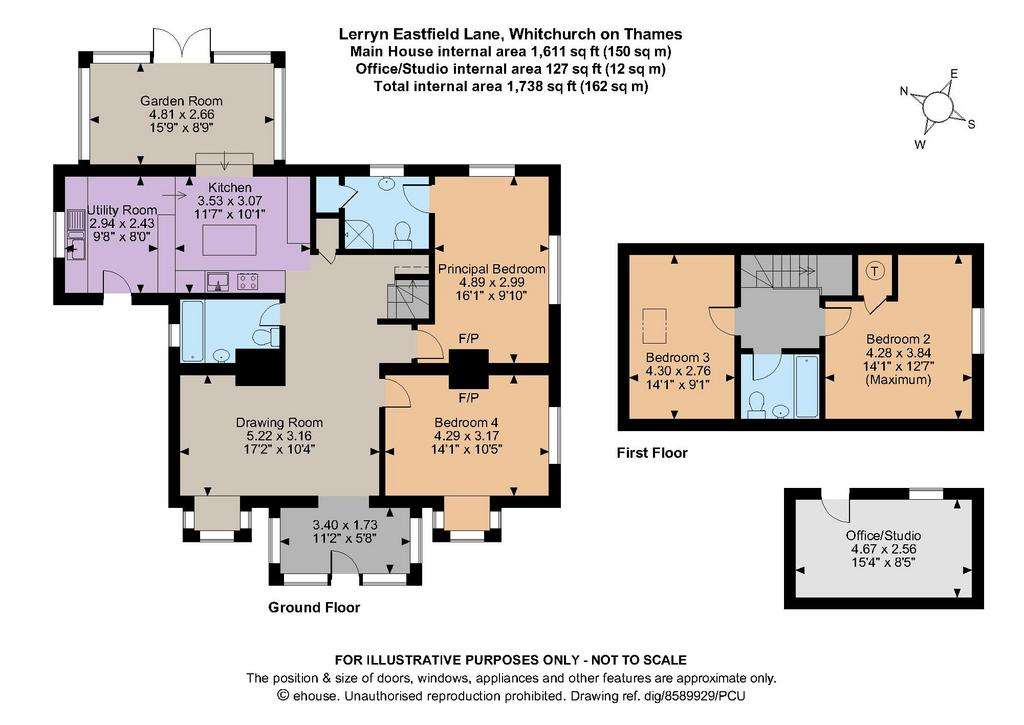
Property photos




+23
Property description
Lerryn is an attractive family home, stylishly presented throughout and offering flexible accommodation, arranged over two floors with
many windows providing a multitude of views
and aspects.
The ground floor configuration has allowed the current owners a great deal of flexibility over the past 15 years to suit various requirements whether favouring greater living space or additional bedrooms. The light-filled, enclosed entrance porch leads into a cosy drawing room with a feature fireplace and a deep bay window. What has been at times a comfortable 4th bedroom is currently set up as a formal dining room, again with a bay window. What arguably would be considered the principal bedroom is rear facing with an original fireplace and en-suite bathroom. The split-level kitchen contains a central island with sleek, modern, two tone, dark grey and white, gloss units with a stone worktop and integrated appliances. This leads to a fantastic garden room providing space for a table and chairs
as well as an informal seating area, enjoying a raised view over the rear garden with double doors leading outside. The utility room adjoins the kitchen with secondary, everyday access and
finally there is a proper bathroom containing a
bathtub.
Upstairs there are two double bedrooms, one
with a gable end window looking out onto mature trees, both served by a bathroom with a shower.
To the front, high hedging provides good screening from the lane without negatively impacting the raised views from the property out. A gravelled driveway allows off-street parking for a number of vehicles to the front of a timber clad, 130 sq ft garden office/studio with power. The rear garden is laid mostly to lawn with a number of specimen plants and trees, an ornamental pond and boarders, open green space, creating a tranquil feeling of being far more rural.
Set on the Oxfordshire bank of the River Thames
in the Chiltern Hills Area of Outstanding Natural Beauty, Whitchurch on Thames is a sought-after
village offering a range of day-to-day amenities
including a church, village hall, popular pub, with further, more extensive shops and facilities located within striking distance in Pangbourne, just the other side of the river. The nearby M4 provides excellent access to the national motorway network, London and its airports as well as access to the A34 for Oxford. Trains from Pangbourne mainline station reach London Paddington in around 45 minutes and connect to the Elizabeth Line at Reading. There is an extremely well-regarded local school within a few minutes of the property and the general area offers a wide selection of independent prep and senior schools including Pangbourne College, St. Andrew’s, The Oratory, Bradfield College and Cranford.
many windows providing a multitude of views
and aspects.
The ground floor configuration has allowed the current owners a great deal of flexibility over the past 15 years to suit various requirements whether favouring greater living space or additional bedrooms. The light-filled, enclosed entrance porch leads into a cosy drawing room with a feature fireplace and a deep bay window. What has been at times a comfortable 4th bedroom is currently set up as a formal dining room, again with a bay window. What arguably would be considered the principal bedroom is rear facing with an original fireplace and en-suite bathroom. The split-level kitchen contains a central island with sleek, modern, two tone, dark grey and white, gloss units with a stone worktop and integrated appliances. This leads to a fantastic garden room providing space for a table and chairs
as well as an informal seating area, enjoying a raised view over the rear garden with double doors leading outside. The utility room adjoins the kitchen with secondary, everyday access and
finally there is a proper bathroom containing a
bathtub.
Upstairs there are two double bedrooms, one
with a gable end window looking out onto mature trees, both served by a bathroom with a shower.
To the front, high hedging provides good screening from the lane without negatively impacting the raised views from the property out. A gravelled driveway allows off-street parking for a number of vehicles to the front of a timber clad, 130 sq ft garden office/studio with power. The rear garden is laid mostly to lawn with a number of specimen plants and trees, an ornamental pond and boarders, open green space, creating a tranquil feeling of being far more rural.
Set on the Oxfordshire bank of the River Thames
in the Chiltern Hills Area of Outstanding Natural Beauty, Whitchurch on Thames is a sought-after
village offering a range of day-to-day amenities
including a church, village hall, popular pub, with further, more extensive shops and facilities located within striking distance in Pangbourne, just the other side of the river. The nearby M4 provides excellent access to the national motorway network, London and its airports as well as access to the A34 for Oxford. Trains from Pangbourne mainline station reach London Paddington in around 45 minutes and connect to the Elizabeth Line at Reading. There is an extremely well-regarded local school within a few minutes of the property and the general area offers a wide selection of independent prep and senior schools including Pangbourne College, St. Andrew’s, The Oratory, Bradfield College and Cranford.
Interested in this property?
Council tax
First listed
2 weeks agoEnergy Performance Certificate
Whitchurch on Thames, Oxfordshire
Marketed by
Strutt & Parker - Pangbourne 1 High Street Pangbourne RG8 7AECall agent on 0118 984 5757
Placebuzz mortgage repayment calculator
Monthly repayment
The Est. Mortgage is for a 25 years repayment mortgage based on a 10% deposit and a 5.5% annual interest. It is only intended as a guide. Make sure you obtain accurate figures from your lender before committing to any mortgage. Your home may be repossessed if you do not keep up repayments on a mortgage.
Whitchurch on Thames, Oxfordshire - Streetview
DISCLAIMER: Property descriptions and related information displayed on this page are marketing materials provided by Strutt & Parker - Pangbourne. Placebuzz does not warrant or accept any responsibility for the accuracy or completeness of the property descriptions or related information provided here and they do not constitute property particulars. Please contact Strutt & Parker - Pangbourne for full details and further information.






