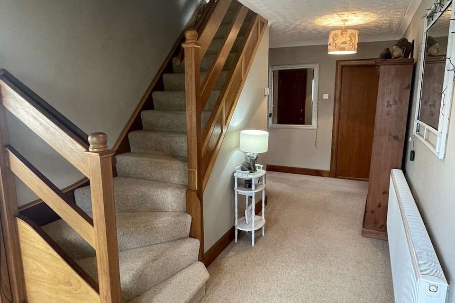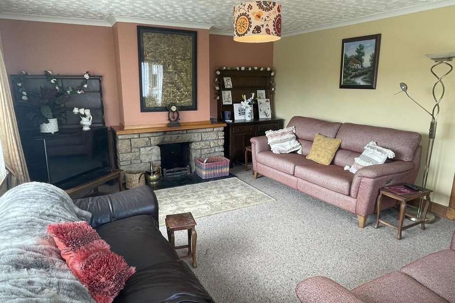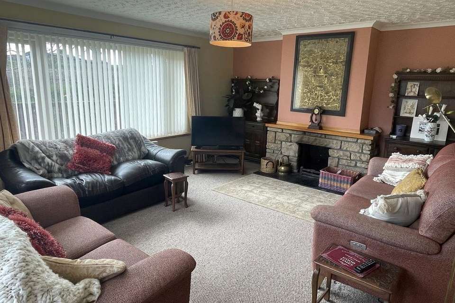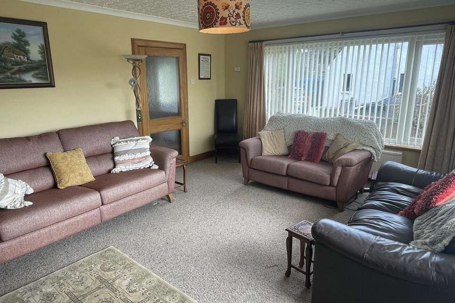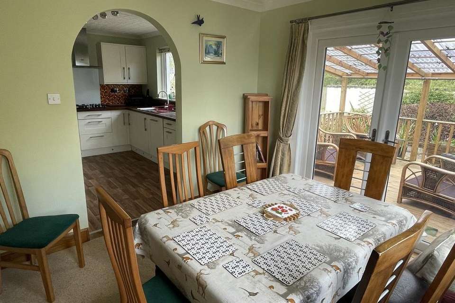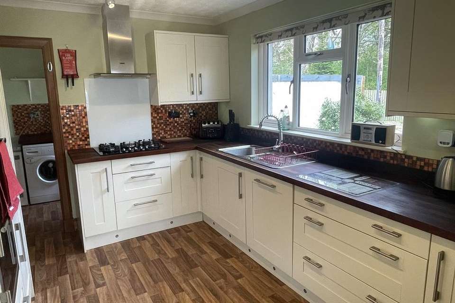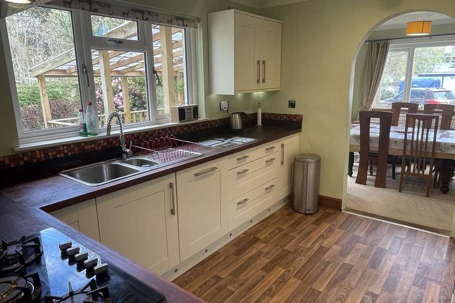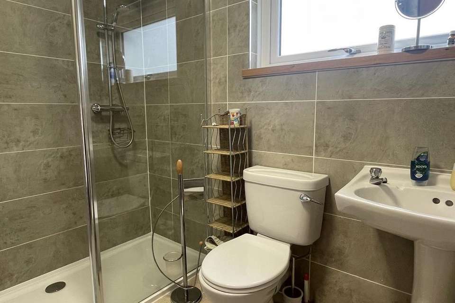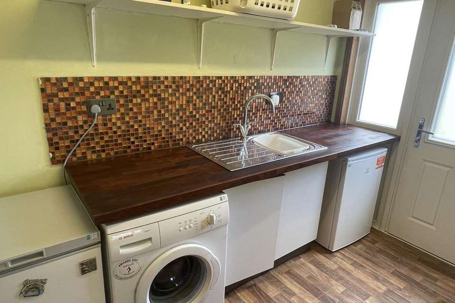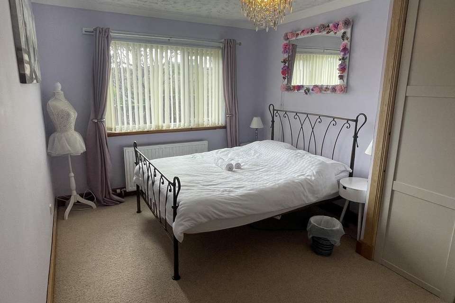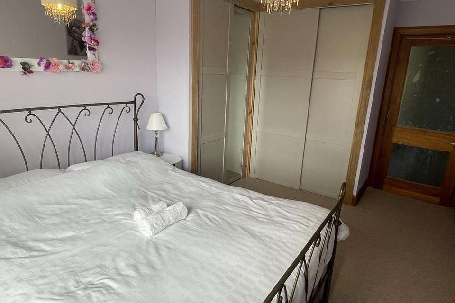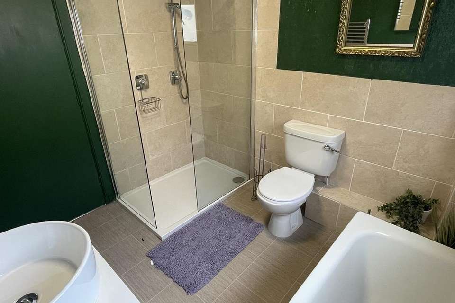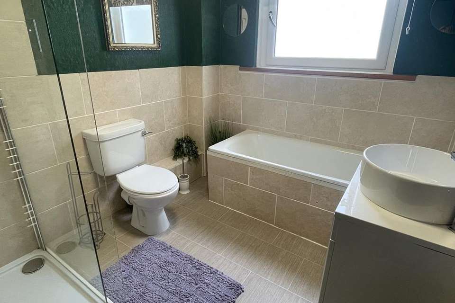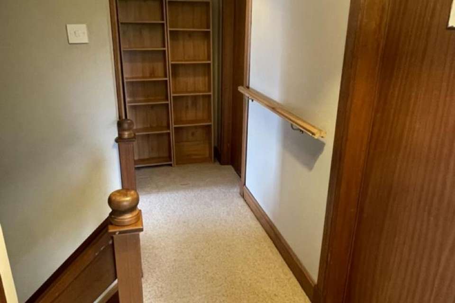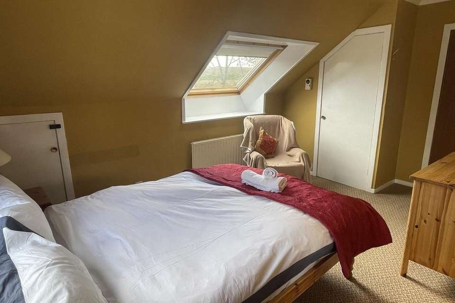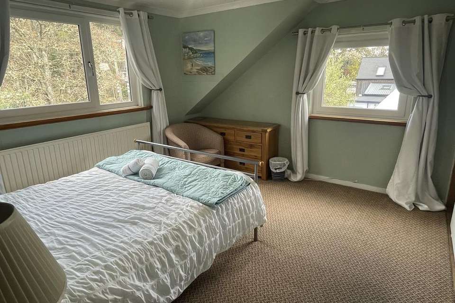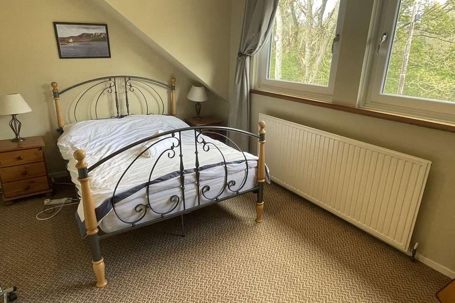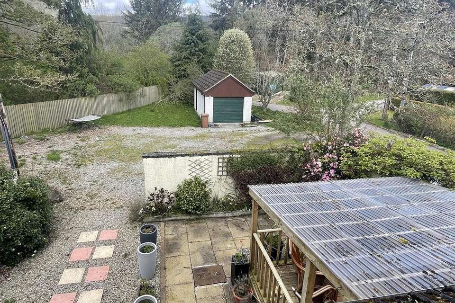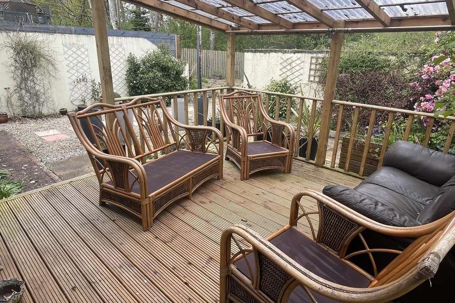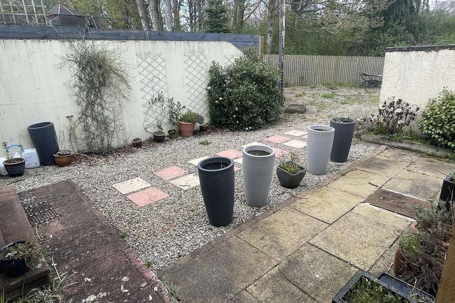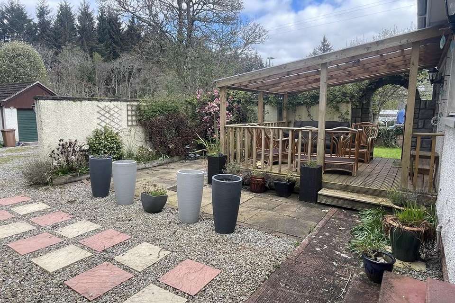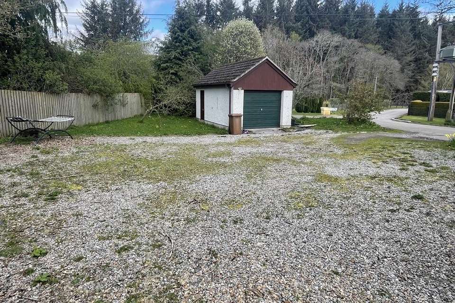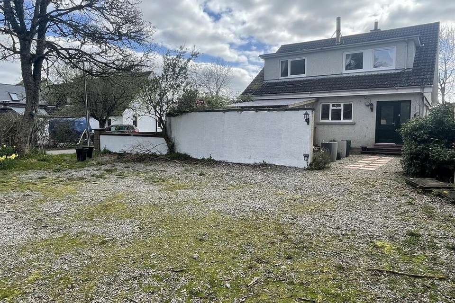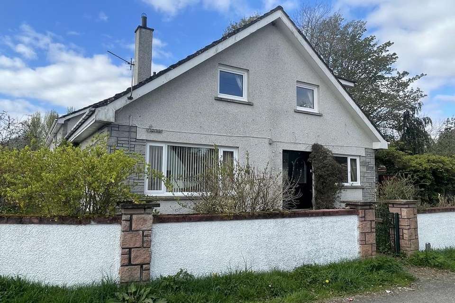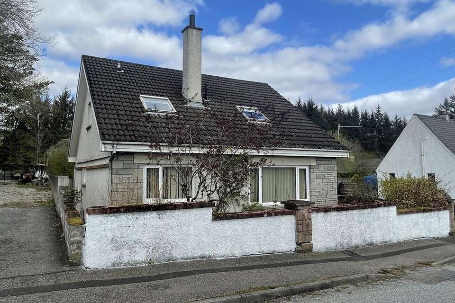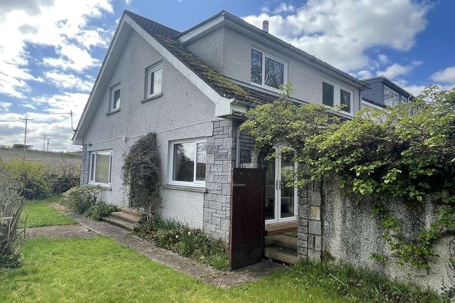5 bedroom detached house for sale
Drummond Road, Evanton IV16detached house
bedrooms
Property photos
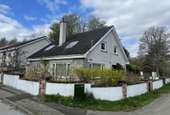
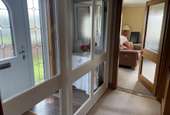
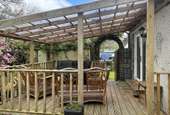
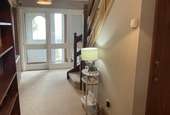
+28
Property description
This spacious detached, 1½ storey property is within walking distance to the centre of the village which has
Churches, a supermarket, forest walks to name a few. The Primary School is a short walk away. More
services and amenities and secondary Schools are in the nearby Towns of Alness and Dingwall.
The accommodation consists of entrance vestibule, hallway, lounge with open fireplace, kitchen, dining room, utility room, bedroom and shower room—all on the ground floor. With a further four bedrooms and bathroom, upstairs. There is a detached garage to the rear and off street parking for several vehicles. The property has gas central heating.
Evanton provides easy access to the A9 for travelling North or South on the North Coast 500 scenic drive around the North Highlands. The Highland Capital, Inverness, is approx. 15 miles to the south where all major transport links can be found. Inverness airport has regular links to several British airports including Heathrow and Gatwick.
EPC—Band D (67) Council tax band E
Entry to the property is through the UPVC front door which opens to:
ENTRANCE VESTIBULE
Glazed sliding door with sides screens opening to:
HALLWAY
Understairs storage cupboard. Radiator. Carpeted.
LOUNGE
18’ x 14’7” (5.49m x 4.46m) approx.
Feature open fireplace with brick surround and Caithness slab hearth. Windows to the front and side of the property. Carpeted. Two radiators.
DINING ROOM
9’11” x 9’9” (3.02m x 2.97m) approx.
French doors opening to the rear decking area. Window to the side of the property. Carpeted. Radiator. Archway to:
KITCHEN
11’6” x 9’7” (3.52m x 2.93m) approx.
Fitted wall and base units with built in double oven, integrated fridge freezer and dishwasher. Six ring gas hob with stainless steel extractor hood above. Tiled above the work tops. Under unit lighting. Vinyl floor covering. Window to the rear of the property.
UTILITY ROOM
10’ x 5’8” (3.05m x 1.74m) approx.
Base unit with sink unit. Plumbed for a washing machine. Tiled above the work top. Vinyl floor covering. Rear door out.
SHOWER ROOM
8’ x 5’7” (2.45m x 1.71m) approx.
Low level access shower cubicle with mains shower. Shower screen. Tiled walls. Heated towel rail. Vinyl floor covering. Window to the side of the property.
BEDROOM FIVE
14’7” x 9’8” (4.46m x 2.94m) approx.
Double bedroom with fitted wardrobes. Window to the front of the property. Radiator. Carpeted.
Head up the stairs to:
LANDING
Loft access hatch. Carpeted.
BEDROOM TWO
12’10” x 11’10” (3.93m x 3.61m approx.
Double bedroom with fitted double wardrobe. Windows to the side and rear of the property. Radiator. Carpeted.
BEDROOM ONE
13’7” x 9’9” (4.14m x 2.98) approx.
Double bedroom with window to the rear of the property. Carpeted. Radiator.
BATHROOM
8’9” x 7’4” (2.68m x 2.25m) approx.
Three piece white suite and separate shower cubicle. Partially tiled walls. Heated towel rail. Window to the side of the property. Vinyl floor covering.
BEDROOM THREE
14’11” x 11’6” at widest point (4.57m x 3.52m) approx.
Double bedroom with cupboard housing the gas boiler. Access to the eaves providing storage space. Window to the side of the property and velux window to the front. Radiator. Carpeted.
BEDROOM FOUR
8’9” x 7’6” (2.68m x 2.29m) approx.
Single bedroom with velux window to the front of the property. Radiator. Carpeted.
DETACHED GARAGE
19’4” x 11’1” (5.89m x 3.39m) approx.
Pitched roof. Up and over door with pedestrian access to the side.
FRONT GARDEN
Enclosed by a wall to the side and front of the property. Laid to grass with shrub borders.
REAR GARDEN
Off street parking for several vehicles. Detached garage. Sheltered decking area.
PRICE
Offers over £290,000
ENTRY
Any entry date will be considered.
COUNCIL TAX
Currently a band E
VIEWING
By arrangement with the selling agents only.
Churches, a supermarket, forest walks to name a few. The Primary School is a short walk away. More
services and amenities and secondary Schools are in the nearby Towns of Alness and Dingwall.
The accommodation consists of entrance vestibule, hallway, lounge with open fireplace, kitchen, dining room, utility room, bedroom and shower room—all on the ground floor. With a further four bedrooms and bathroom, upstairs. There is a detached garage to the rear and off street parking for several vehicles. The property has gas central heating.
Evanton provides easy access to the A9 for travelling North or South on the North Coast 500 scenic drive around the North Highlands. The Highland Capital, Inverness, is approx. 15 miles to the south where all major transport links can be found. Inverness airport has regular links to several British airports including Heathrow and Gatwick.
EPC—Band D (67) Council tax band E
Entry to the property is through the UPVC front door which opens to:
ENTRANCE VESTIBULE
Glazed sliding door with sides screens opening to:
HALLWAY
Understairs storage cupboard. Radiator. Carpeted.
LOUNGE
18’ x 14’7” (5.49m x 4.46m) approx.
Feature open fireplace with brick surround and Caithness slab hearth. Windows to the front and side of the property. Carpeted. Two radiators.
DINING ROOM
9’11” x 9’9” (3.02m x 2.97m) approx.
French doors opening to the rear decking area. Window to the side of the property. Carpeted. Radiator. Archway to:
KITCHEN
11’6” x 9’7” (3.52m x 2.93m) approx.
Fitted wall and base units with built in double oven, integrated fridge freezer and dishwasher. Six ring gas hob with stainless steel extractor hood above. Tiled above the work tops. Under unit lighting. Vinyl floor covering. Window to the rear of the property.
UTILITY ROOM
10’ x 5’8” (3.05m x 1.74m) approx.
Base unit with sink unit. Plumbed for a washing machine. Tiled above the work top. Vinyl floor covering. Rear door out.
SHOWER ROOM
8’ x 5’7” (2.45m x 1.71m) approx.
Low level access shower cubicle with mains shower. Shower screen. Tiled walls. Heated towel rail. Vinyl floor covering. Window to the side of the property.
BEDROOM FIVE
14’7” x 9’8” (4.46m x 2.94m) approx.
Double bedroom with fitted wardrobes. Window to the front of the property. Radiator. Carpeted.
Head up the stairs to:
LANDING
Loft access hatch. Carpeted.
BEDROOM TWO
12’10” x 11’10” (3.93m x 3.61m approx.
Double bedroom with fitted double wardrobe. Windows to the side and rear of the property. Radiator. Carpeted.
BEDROOM ONE
13’7” x 9’9” (4.14m x 2.98) approx.
Double bedroom with window to the rear of the property. Carpeted. Radiator.
BATHROOM
8’9” x 7’4” (2.68m x 2.25m) approx.
Three piece white suite and separate shower cubicle. Partially tiled walls. Heated towel rail. Window to the side of the property. Vinyl floor covering.
BEDROOM THREE
14’11” x 11’6” at widest point (4.57m x 3.52m) approx.
Double bedroom with cupboard housing the gas boiler. Access to the eaves providing storage space. Window to the side of the property and velux window to the front. Radiator. Carpeted.
BEDROOM FOUR
8’9” x 7’6” (2.68m x 2.29m) approx.
Single bedroom with velux window to the front of the property. Radiator. Carpeted.
DETACHED GARAGE
19’4” x 11’1” (5.89m x 3.39m) approx.
Pitched roof. Up and over door with pedestrian access to the side.
FRONT GARDEN
Enclosed by a wall to the side and front of the property. Laid to grass with shrub borders.
REAR GARDEN
Off street parking for several vehicles. Detached garage. Sheltered decking area.
PRICE
Offers over £290,000
ENTRY
Any entry date will be considered.
COUNCIL TAX
Currently a band E
VIEWING
By arrangement with the selling agents only.
Interested in this property?
Council tax
First listed
2 weeks agoDrummond Road, Evanton IV16
Marketed by
Hannah Homes Estate & Letting Agents - Alness 16a High Street Alness, Ross-shire IV17 0PSPlacebuzz mortgage repayment calculator
Monthly repayment
The Est. Mortgage is for a 25 years repayment mortgage based on a 10% deposit and a 5.5% annual interest. It is only intended as a guide. Make sure you obtain accurate figures from your lender before committing to any mortgage. Your home may be repossessed if you do not keep up repayments on a mortgage.
Drummond Road, Evanton IV16 - Streetview
DISCLAIMER: Property descriptions and related information displayed on this page are marketing materials provided by Hannah Homes Estate & Letting Agents - Alness. Placebuzz does not warrant or accept any responsibility for the accuracy or completeness of the property descriptions or related information provided here and they do not constitute property particulars. Please contact Hannah Homes Estate & Letting Agents - Alness for full details and further information.





