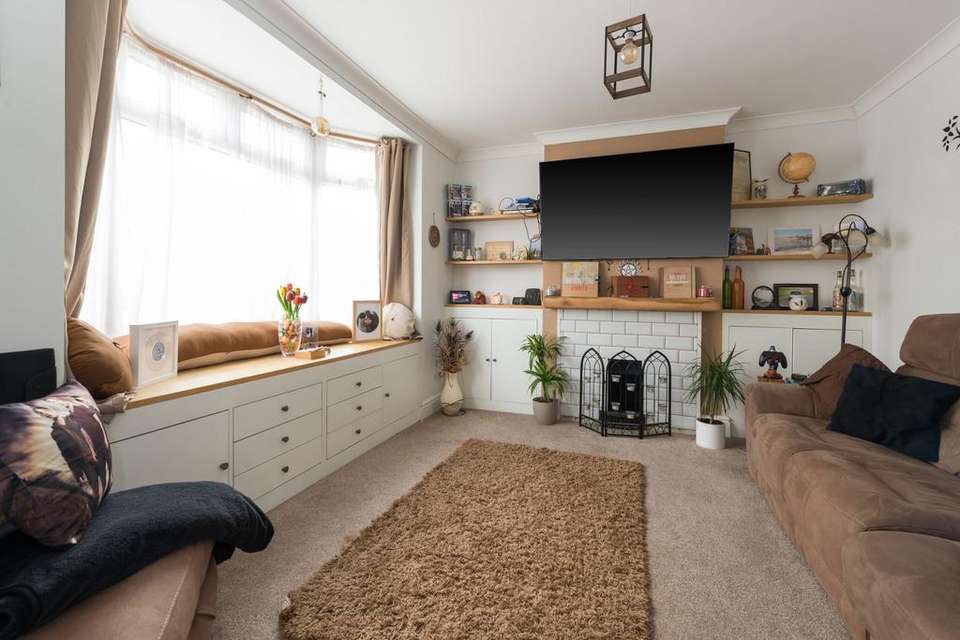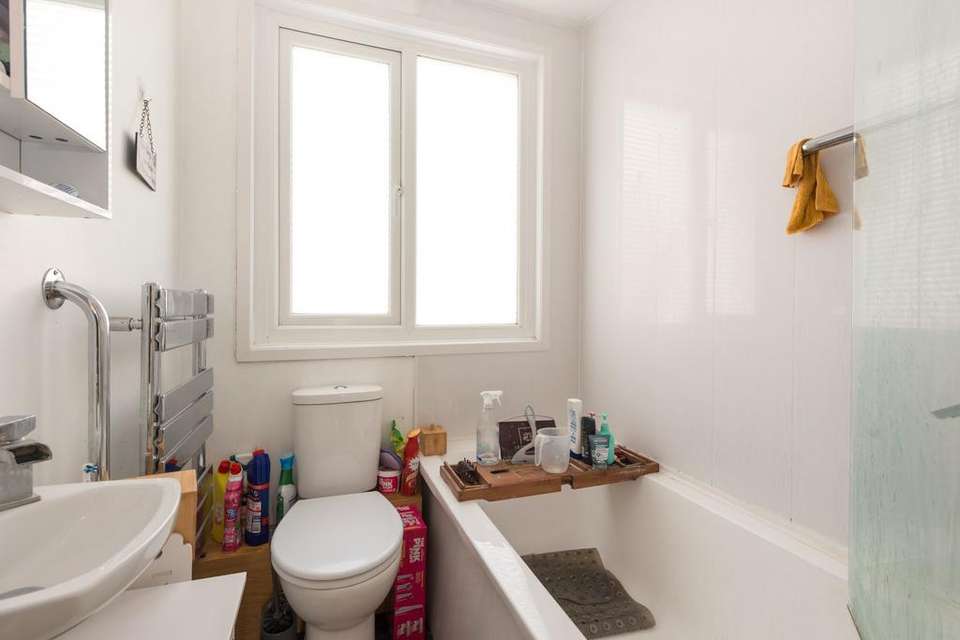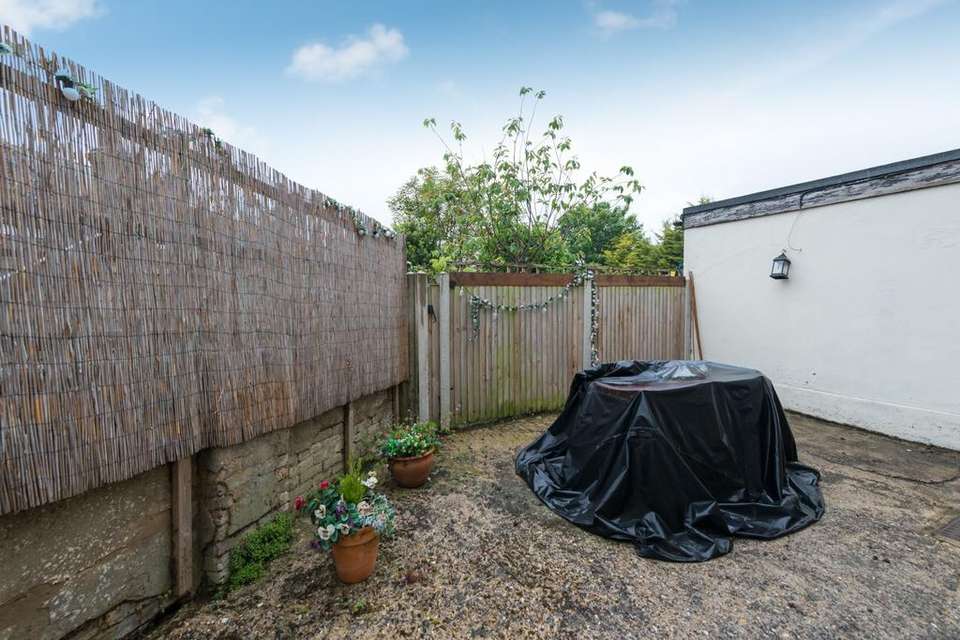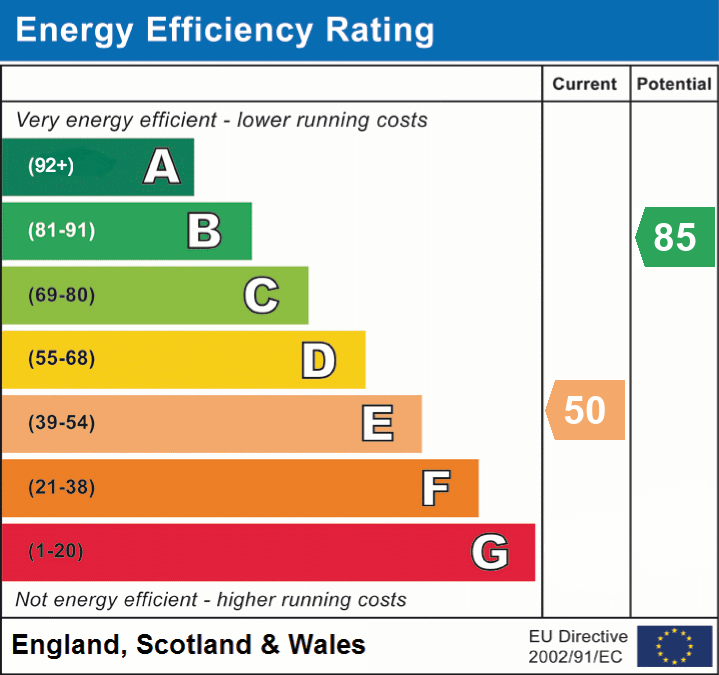3 bedroom end of terrace house for sale
Ramsgate, CT11terraced house
bedrooms
Property photos




+7
Property description
Introducing this charming three bedroom end of terrace house, boasting a desirable double-fronted design, situated in a sought after location. Stepping inside, one is greeted by a bright and spacious hallway, leading to the two well-proportioned reception rooms, perfect for entertaining guests or spending quality time with family. The potential for open-plan layout of the ground floor could enhances the flow of natural light and create an additional warm ambience throughout.
The property benefits from a sunny aspect concreted garden. With the potential for parking subject to relevant planning consent in getting the curb dropped , this residence presents a valuable proposition, enhancing convenience and accessibility.
Ascending the staircase, the first floor accommodates three generous bedrooms, providing ample space for a growing family or those in search of additional room for guests or a home office. The main bedroom features a large window, showcasing delightful views of the surroundings and allowing natural light to penetrate every corner.
This residence is ideally located in a highly sought-after area, offering close proximity to local amenities, reputable schools, and excellent transport links, ensuring a convenient and well-connected lifestyle. Meticulously presented, this property represents a fantastic opportunity for those seeking a home brimming with character and potential. An early viewing is highly recommended to fully appreciate the scope and charm this house has to offer.Identification checks
Should a purchaser(s) have an offer accepted on a property marketed by Miles & Barr, they will need to undertake an identification check. This is done to meet our obligation under Anti Money Laundering Regulations (AML) and is a legal requirement. We use a specialist third party service to verify your identity. The cost of these checks is £60 inc. VAT per purchase, which is paid in advance, when an offer is agreed and prior to a sales memorandum being issued. This charge is non-refundable under any circumstances.
EPC Rating: E Ground Floor Leading to Reception Room (3.99m x 3.71m) Kitchen (3.07m x 2.13m) Lounge (4.01m x 3.56m) Bathroom (1.6m x 1.83m) First Floor Leading to Bedroom (3.4m x 3.56m) Bedroom (3.58m x 2.36m) Bedroom (3.35m x 3.66m) Garden Gate joins front and back garden with path by the drive. Parking - Off street
The property benefits from a sunny aspect concreted garden. With the potential for parking subject to relevant planning consent in getting the curb dropped , this residence presents a valuable proposition, enhancing convenience and accessibility.
Ascending the staircase, the first floor accommodates three generous bedrooms, providing ample space for a growing family or those in search of additional room for guests or a home office. The main bedroom features a large window, showcasing delightful views of the surroundings and allowing natural light to penetrate every corner.
This residence is ideally located in a highly sought-after area, offering close proximity to local amenities, reputable schools, and excellent transport links, ensuring a convenient and well-connected lifestyle. Meticulously presented, this property represents a fantastic opportunity for those seeking a home brimming with character and potential. An early viewing is highly recommended to fully appreciate the scope and charm this house has to offer.Identification checks
Should a purchaser(s) have an offer accepted on a property marketed by Miles & Barr, they will need to undertake an identification check. This is done to meet our obligation under Anti Money Laundering Regulations (AML) and is a legal requirement. We use a specialist third party service to verify your identity. The cost of these checks is £60 inc. VAT per purchase, which is paid in advance, when an offer is agreed and prior to a sales memorandum being issued. This charge is non-refundable under any circumstances.
EPC Rating: E Ground Floor Leading to Reception Room (3.99m x 3.71m) Kitchen (3.07m x 2.13m) Lounge (4.01m x 3.56m) Bathroom (1.6m x 1.83m) First Floor Leading to Bedroom (3.4m x 3.56m) Bedroom (3.58m x 2.36m) Bedroom (3.35m x 3.66m) Garden Gate joins front and back garden with path by the drive. Parking - Off street
Interested in this property?
Council tax
First listed
Last weekEnergy Performance Certificate
Ramsgate, CT11
Marketed by
Miles & Barr - Ramsgate 51 Queen Street Ramsgate, Kent CT11 9EJPlacebuzz mortgage repayment calculator
Monthly repayment
The Est. Mortgage is for a 25 years repayment mortgage based on a 10% deposit and a 5.5% annual interest. It is only intended as a guide. Make sure you obtain accurate figures from your lender before committing to any mortgage. Your home may be repossessed if you do not keep up repayments on a mortgage.
Ramsgate, CT11 - Streetview
DISCLAIMER: Property descriptions and related information displayed on this page are marketing materials provided by Miles & Barr - Ramsgate. Placebuzz does not warrant or accept any responsibility for the accuracy or completeness of the property descriptions or related information provided here and they do not constitute property particulars. Please contact Miles & Barr - Ramsgate for full details and further information.












