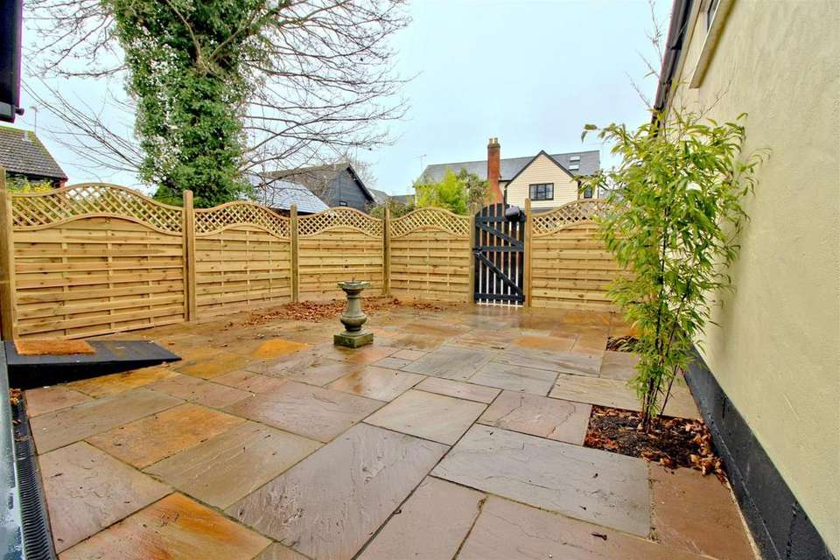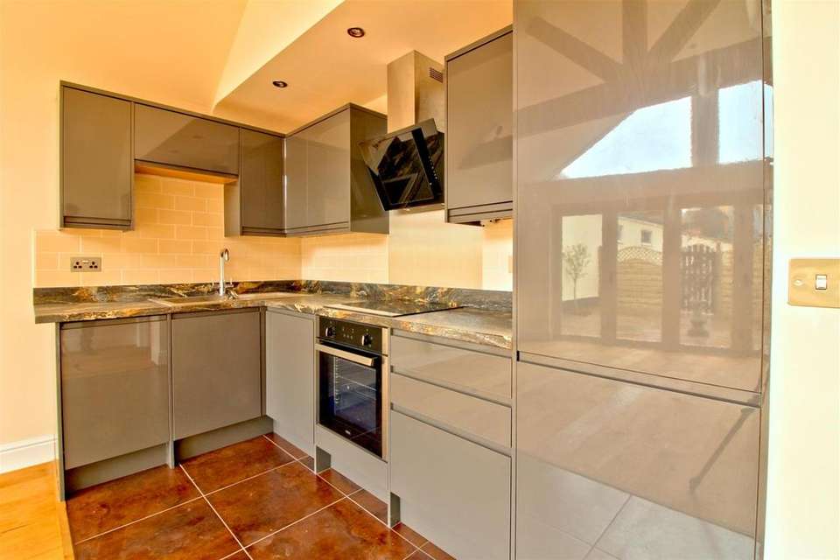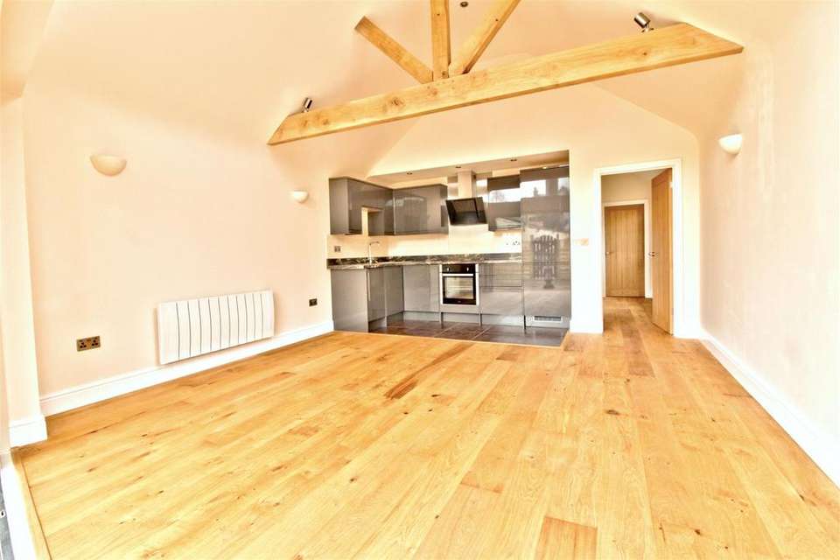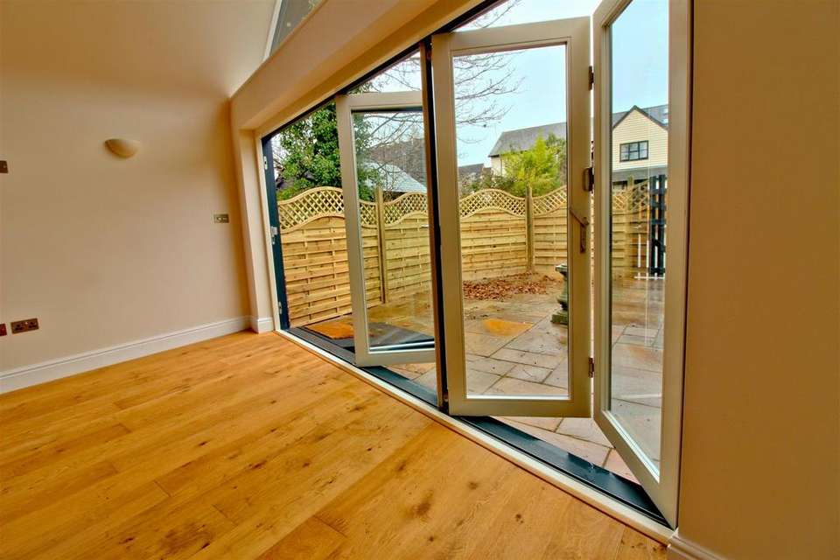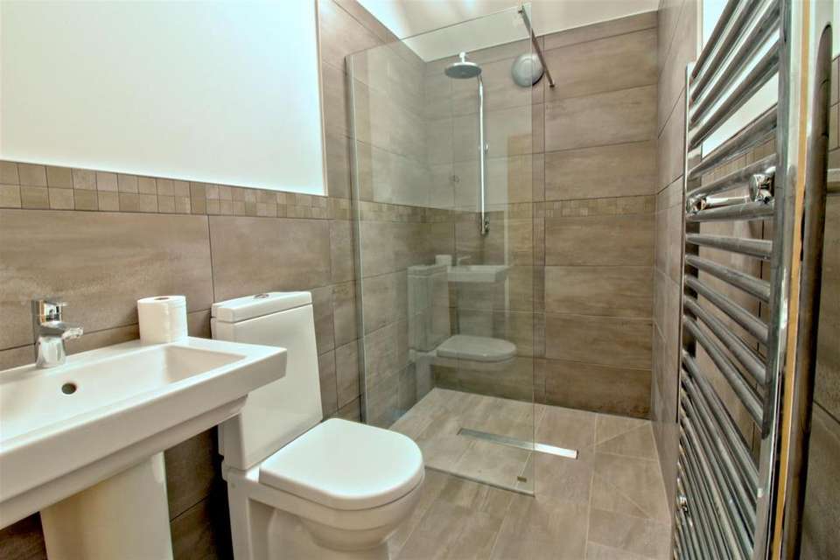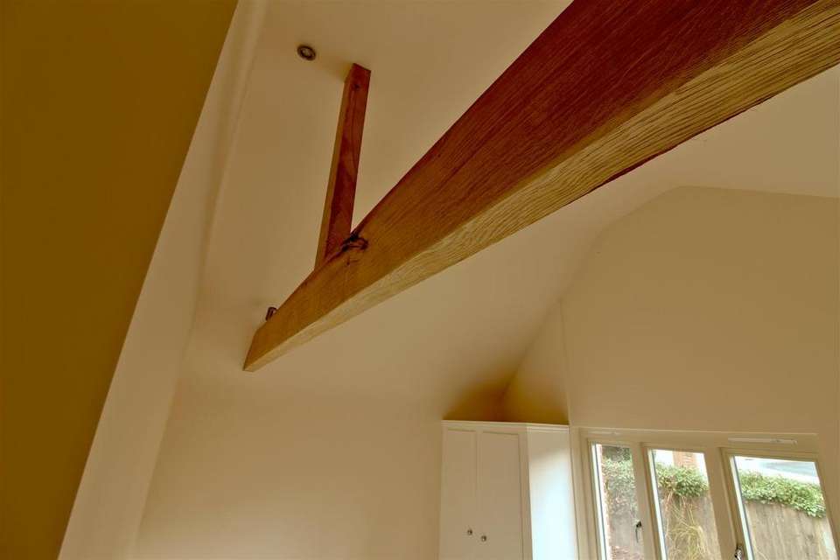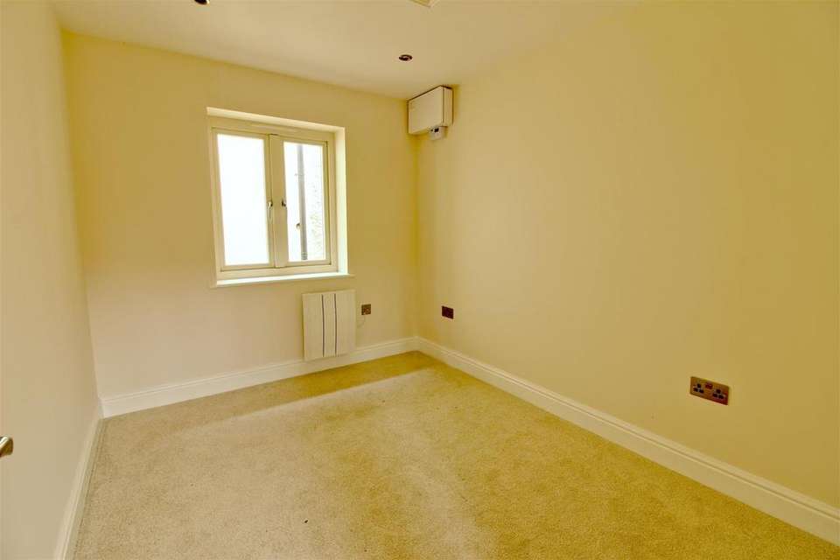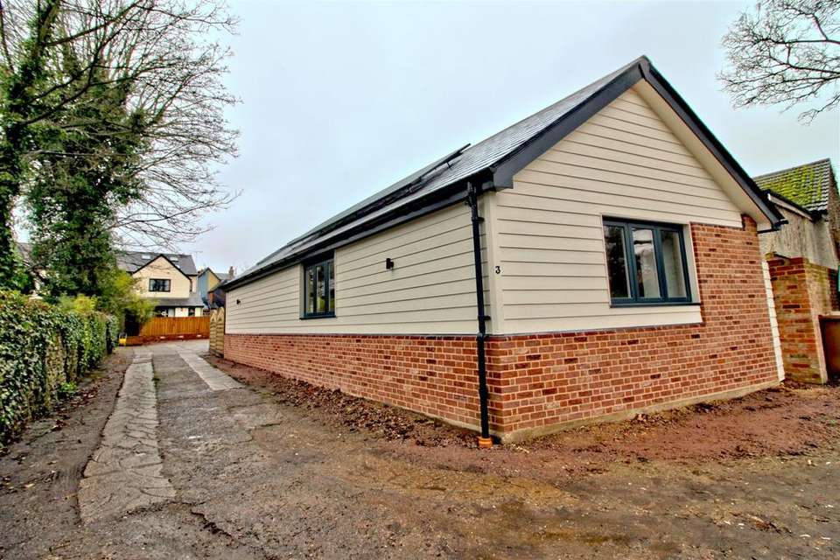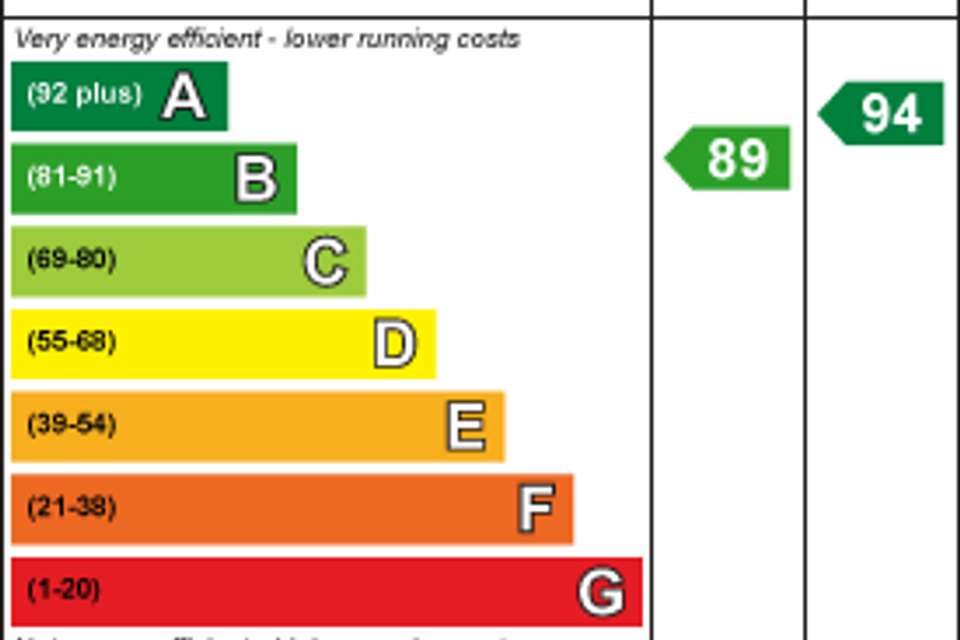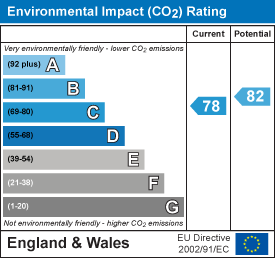2 bedroom detached bungalow for sale
Church Street, Buntingford SG9bungalow
bedrooms
Property photos
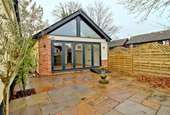
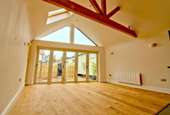
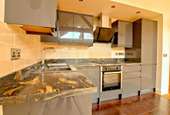

+12
Property description
JONATHAN HUNT BUNTINGFORD is excited to present this exquisitely crafted Two Bedroom Detached Bungalow. Positioned ideally in the Town Centre, it offers easy access to all local amenities and has been meticulously finished to an exceptional standard. Boasting excellent insulation and the added advantage of Solar-assisted heating, this property ensures both low environmental impact and running costs. Additionally, it features a patio garden, off-street parking, and convenient access via a shared driveway.
Kitchen Area - 3.07 x 1.65 (10'0" x 5'4") - The elegant Kitchen area comprises a range of modern high gloss wall and base units with a contrasting worktop, integrated slim line dishwasher, washer /dryer, fridge/ freezer, single electric oven and ceramic hob with stainless extractor over and underfloor heated ceramic tiles.
Kitchen Area -
Lounge/Dining Area - 4.42 x 5.13 max including kitchen (14'6" x 16'9" m - The grand living space has a solid oak floor, exposed beams , bespoke roof lights, windows and bi folding doors, giving an extremely light and airy feel. The bi fold doors bring the outside in, making the garden an extension of the room for "Alfresco" dining in the summer months.
Lounge/Dining Area -
Inner Hallway - 3.78 x 1.19 (12'4" x 3'10") - The inner hall leads to the shower room and bedrooms and benefits from large double glazed windows allowing natural light to flood in. The solid oak flooring continues through the house and is complemented by four oak panel doors .
Shower Room - 2.95 x 1.42 (9'8" x 4'7") - The elegantly styled modern shower room is beautifully finished with a walk in "Rainfall" shower , low level W/C and pedestal hand basin. A stainless heated towel rail and underfloor heated ceramic tiles create an opulent environment which enjoys plenty of natural light from the Velux roof window.
Shower Room -
Bedroom One - 4.39 x 3.35 (14'4" x 10'11") - This large and bright bedroom with vaulted ceiling has a fully fitted luxury carpet, exposed beams and built in wardrobe.
Bedroom One -
Bedroom Two - 3.05 x 2.34 (10'0" x 7'8") - Luxury fitted carpet, a large double glazed window to side and access to loft.
External - A low maintenance private west facing Natural Stone courtyard garden with two small trees and central sun dial. An ideal place for alfresco dining and lounging. Fully fenced with gated entrance and a passageway to side of property which could be easily used for storage.
External - Communal block paving area adjacent to the property with one allocated parking space.
Kitchen Area - 3.07 x 1.65 (10'0" x 5'4") - The elegant Kitchen area comprises a range of modern high gloss wall and base units with a contrasting worktop, integrated slim line dishwasher, washer /dryer, fridge/ freezer, single electric oven and ceramic hob with stainless extractor over and underfloor heated ceramic tiles.
Kitchen Area -
Lounge/Dining Area - 4.42 x 5.13 max including kitchen (14'6" x 16'9" m - The grand living space has a solid oak floor, exposed beams , bespoke roof lights, windows and bi folding doors, giving an extremely light and airy feel. The bi fold doors bring the outside in, making the garden an extension of the room for "Alfresco" dining in the summer months.
Lounge/Dining Area -
Inner Hallway - 3.78 x 1.19 (12'4" x 3'10") - The inner hall leads to the shower room and bedrooms and benefits from large double glazed windows allowing natural light to flood in. The solid oak flooring continues through the house and is complemented by four oak panel doors .
Shower Room - 2.95 x 1.42 (9'8" x 4'7") - The elegantly styled modern shower room is beautifully finished with a walk in "Rainfall" shower , low level W/C and pedestal hand basin. A stainless heated towel rail and underfloor heated ceramic tiles create an opulent environment which enjoys plenty of natural light from the Velux roof window.
Shower Room -
Bedroom One - 4.39 x 3.35 (14'4" x 10'11") - This large and bright bedroom with vaulted ceiling has a fully fitted luxury carpet, exposed beams and built in wardrobe.
Bedroom One -
Bedroom Two - 3.05 x 2.34 (10'0" x 7'8") - Luxury fitted carpet, a large double glazed window to side and access to loft.
External - A low maintenance private west facing Natural Stone courtyard garden with two small trees and central sun dial. An ideal place for alfresco dining and lounging. Fully fenced with gated entrance and a passageway to side of property which could be easily used for storage.
External - Communal block paving area adjacent to the property with one allocated parking space.
Interested in this property?
Council tax
First listed
3 weeks agoEnergy Performance Certificate
Church Street, Buntingford SG9
Marketed by
Jonathan Hunt - Buntingford 8 High Street Buntingford, Hertfordshire SG9 9AGPlacebuzz mortgage repayment calculator
Monthly repayment
The Est. Mortgage is for a 25 years repayment mortgage based on a 10% deposit and a 5.5% annual interest. It is only intended as a guide. Make sure you obtain accurate figures from your lender before committing to any mortgage. Your home may be repossessed if you do not keep up repayments on a mortgage.
Church Street, Buntingford SG9 - Streetview
DISCLAIMER: Property descriptions and related information displayed on this page are marketing materials provided by Jonathan Hunt - Buntingford. Placebuzz does not warrant or accept any responsibility for the accuracy or completeness of the property descriptions or related information provided here and they do not constitute property particulars. Please contact Jonathan Hunt - Buntingford for full details and further information.




