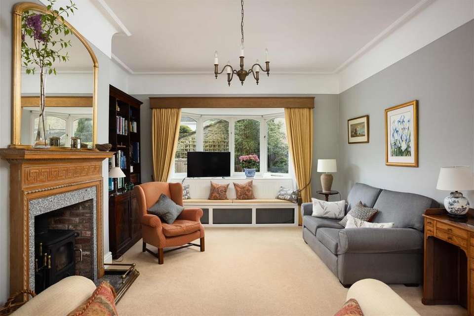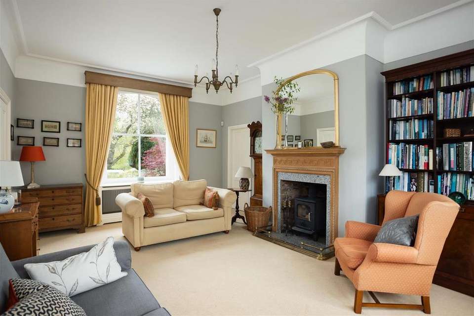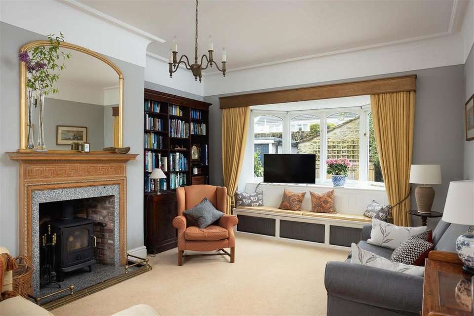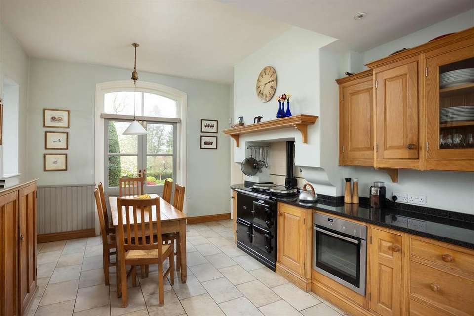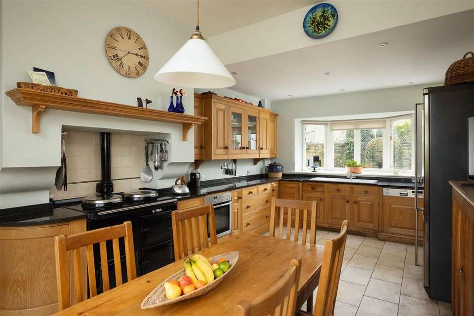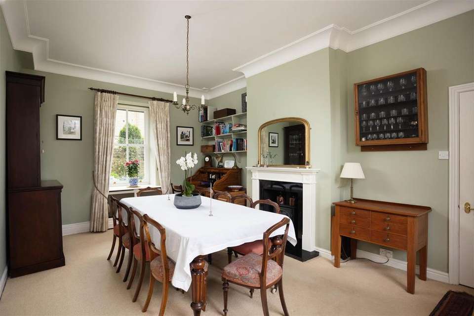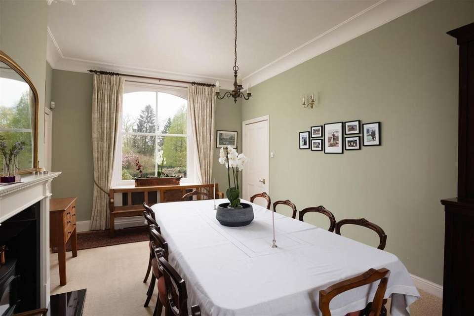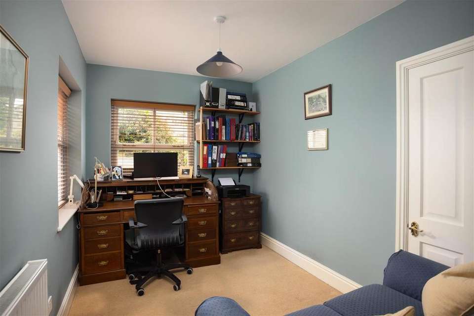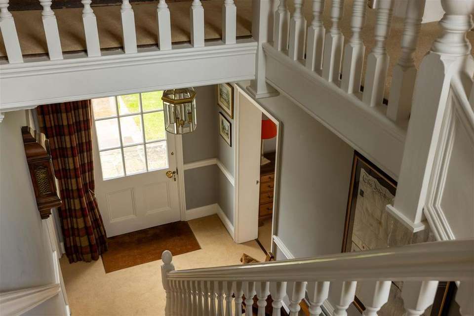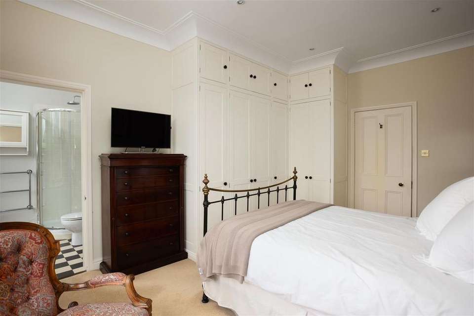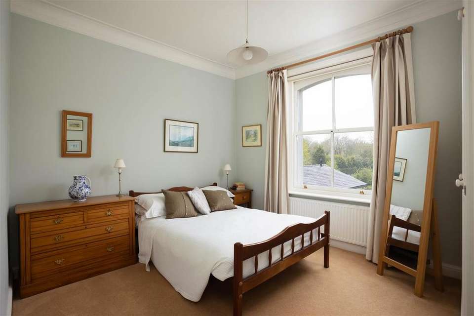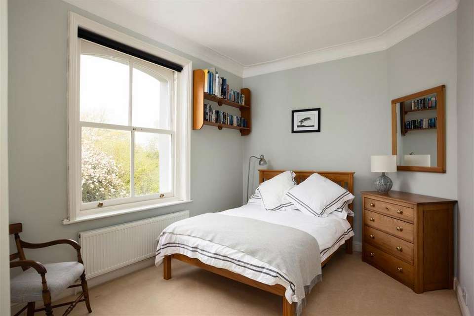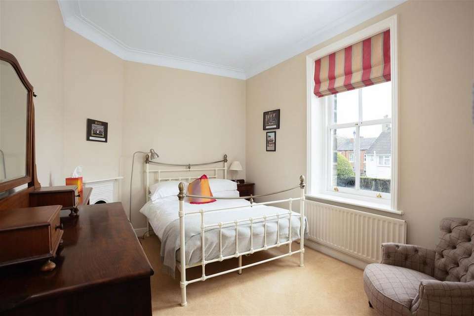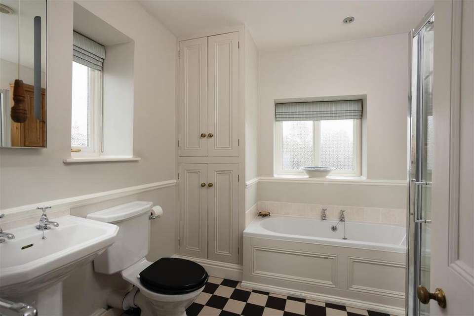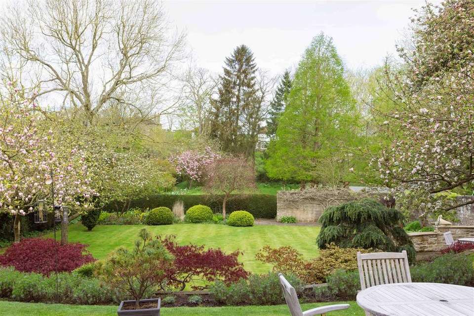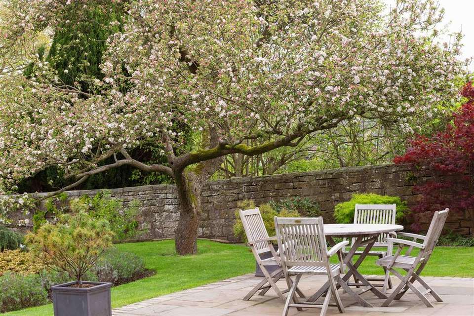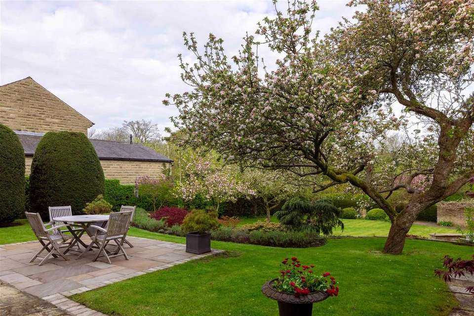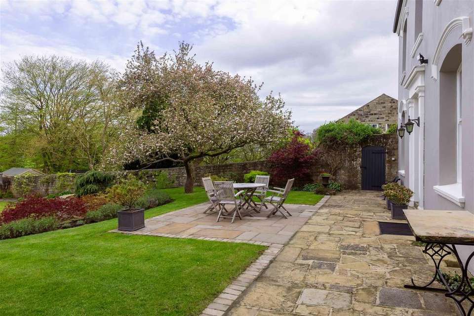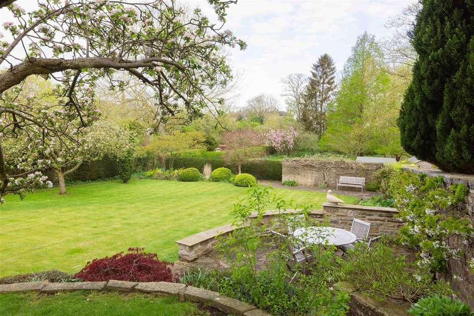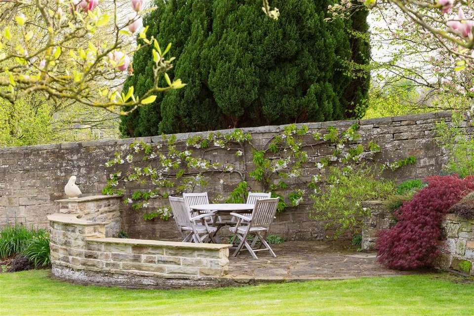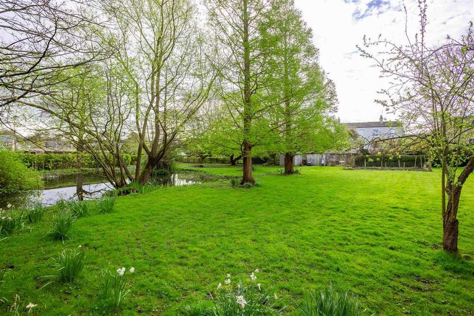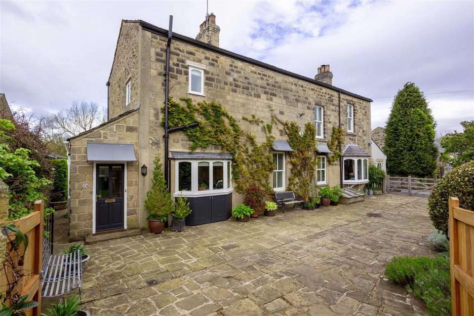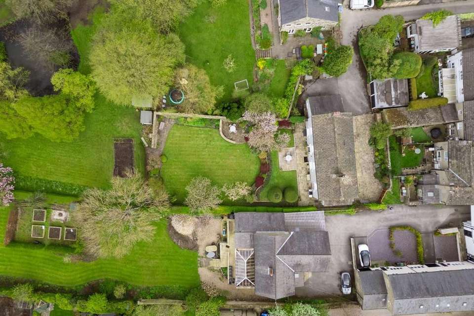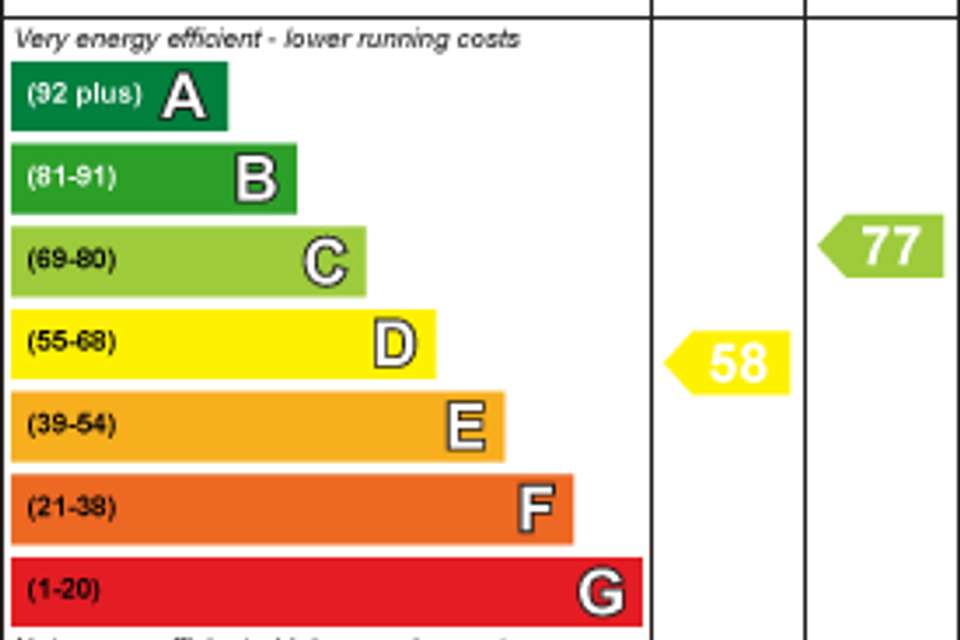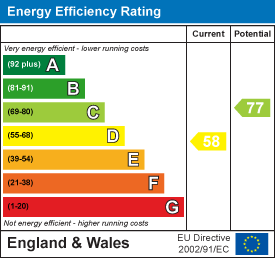4 bedroom detached house for sale
Main Street, Leeds LS14detached house
bedrooms
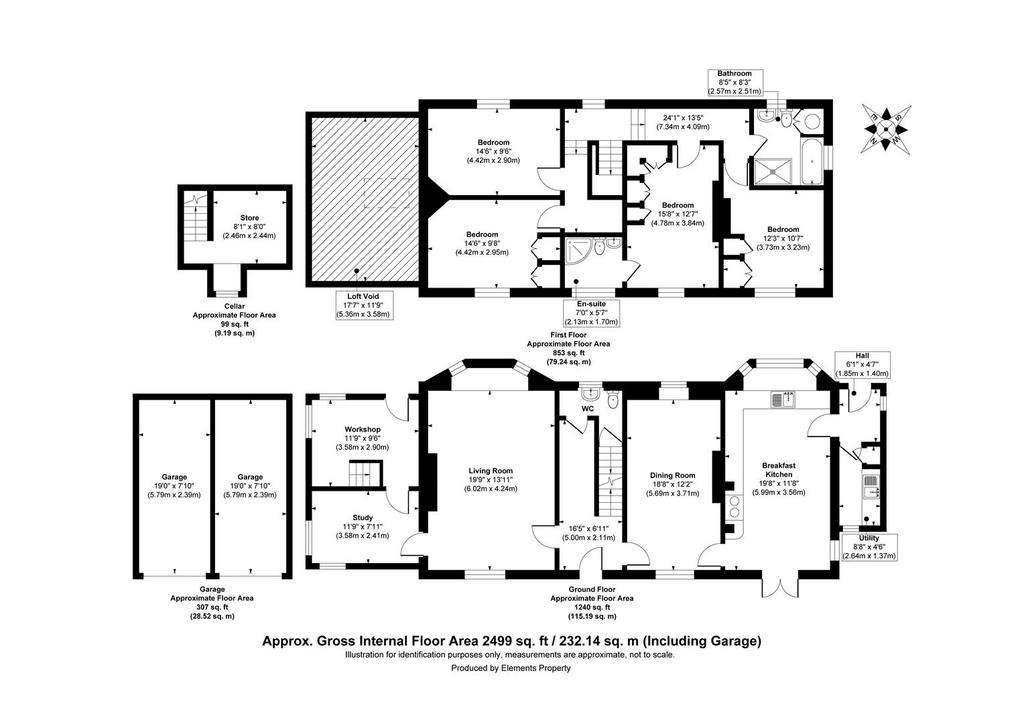
Property photos


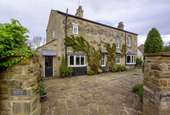
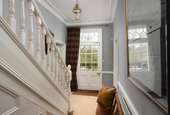
+29
Property description
* OPEN TO VIEW DAYS: THURSDAY 2ND MAY & SATURDAY 11TH MAY - [use Contact Agent Button] TO BOOK IN *
Wonderful four-bedroom property that oozes charm and character with outstanding gardens tucked away behind Main Street in Thorner
Nestled amidst the popular village of Thorner, Northfield House occupies an enviable plot set back from Main Street. Originally constructed in the 1800s as a barn, this exquisite property has since been meticulously converted into a beautifully presented 4-bedroom residence, seamlessly blending period character with modern convenience and offering a truly exceptional garden.
As you step into the entrance hallway of this home, you are immediately welcomed by high ceilings and beautiful coving which offers an insight into the period features offered throughout. The entrance hallway grants access to a formal sitting room with an ornate fireplace with a log-burning stove, a dining room with a gas-fired stove, and a W.C. and cloakroom offering further access to a cellar space, ideal for additional storage. Off the dining room, there is also a breakfast kitchen which grants direct access out onto the terrace, perfect for alfresco dining. The kitchen comprises high-quality oak units, granite worktops, an aga, and a further range of Siemens and Neff appliances. There is also a fully-fitted utility room and hallway with coat storage located off the kitchen which leads out to the courtyard. The ground floor also accommodates a study and a workshop, accessible from outside the property, which is currently partitioned. This partition could be removed to create a larger office space, which can be both internally and externally accessed, or converted to an annex if desired.
Upstairs, Northfield House features a light and airy landing which leads to four, generously sized, double bedrooms, all of which benefit from fitted wardrobes and fantastic garden views. There is an en suite shower room to the primary bedroom and also a house bathroom with both bath and walk-in shower.
Externally, the property boasts ample outdoor space, ideal for enjoying the tranquillity of the surrounding countryside. The gardens are beautifully manicured and zoned into three areas - an upper terrace with a patio, a formal partially walled middle lawn with a terrace of Acers, herbaceous borders and fruit trees leading to a large informal grassy area with duck pond, mature trees, and stream - a haven for wildlife! The walled courtyard is accessed by two separate shared driveways to Main Street providing ample private parking.
Viewing is essential to truly appreciate all this home has to offer... to arrange your viewing and avoid disappointment, call Monroe.
ENVIRONS
Conveniently located close to Wetherby, Leeds and York, and with easy access to the A58, A1 and the East Leeds Orbital Road, Thorner offers fantastic connectivity combined with a rural, idyllic setting. This home is nestled in the heart of the village, set back from Main Street, and is just a very short walk to many local amenities. Equally, this semi-rural spot is just a short drive from the popular market town of Wetherby and the village of Boston Spa which offer a wide range of fantastic bars and eateries.
REASONS TO BUY
- Offered to market with no onward chain!
- Substantial, gated, detached character property
- Peaceful village location
- Large, private garden totaling just shy of an acre
- Period features combined with high-specification modern additions
- 4 double bedrooms including a gorgeous primary suite
- 3 spacious reception rooms
- Study and a workshop, which together offer scope to form a larger office space or annexe
- Ample parking
- Two single garages
SERVICES
We are advised that the property has mains water, electricity, and gas.
LOCAL AUTHORITY
Leeds City Council
TENURE
We are advised that the property is freehold and chain-free and that vacant possession will be granted upon legal completion.
VIEWING ARRANGEMENTS
Strictly through the selling agent - Monroe Estate Agents.
Wonderful four-bedroom property that oozes charm and character with outstanding gardens tucked away behind Main Street in Thorner
Nestled amidst the popular village of Thorner, Northfield House occupies an enviable plot set back from Main Street. Originally constructed in the 1800s as a barn, this exquisite property has since been meticulously converted into a beautifully presented 4-bedroom residence, seamlessly blending period character with modern convenience and offering a truly exceptional garden.
As you step into the entrance hallway of this home, you are immediately welcomed by high ceilings and beautiful coving which offers an insight into the period features offered throughout. The entrance hallway grants access to a formal sitting room with an ornate fireplace with a log-burning stove, a dining room with a gas-fired stove, and a W.C. and cloakroom offering further access to a cellar space, ideal for additional storage. Off the dining room, there is also a breakfast kitchen which grants direct access out onto the terrace, perfect for alfresco dining. The kitchen comprises high-quality oak units, granite worktops, an aga, and a further range of Siemens and Neff appliances. There is also a fully-fitted utility room and hallway with coat storage located off the kitchen which leads out to the courtyard. The ground floor also accommodates a study and a workshop, accessible from outside the property, which is currently partitioned. This partition could be removed to create a larger office space, which can be both internally and externally accessed, or converted to an annex if desired.
Upstairs, Northfield House features a light and airy landing which leads to four, generously sized, double bedrooms, all of which benefit from fitted wardrobes and fantastic garden views. There is an en suite shower room to the primary bedroom and also a house bathroom with both bath and walk-in shower.
Externally, the property boasts ample outdoor space, ideal for enjoying the tranquillity of the surrounding countryside. The gardens are beautifully manicured and zoned into three areas - an upper terrace with a patio, a formal partially walled middle lawn with a terrace of Acers, herbaceous borders and fruit trees leading to a large informal grassy area with duck pond, mature trees, and stream - a haven for wildlife! The walled courtyard is accessed by two separate shared driveways to Main Street providing ample private parking.
Viewing is essential to truly appreciate all this home has to offer... to arrange your viewing and avoid disappointment, call Monroe.
ENVIRONS
Conveniently located close to Wetherby, Leeds and York, and with easy access to the A58, A1 and the East Leeds Orbital Road, Thorner offers fantastic connectivity combined with a rural, idyllic setting. This home is nestled in the heart of the village, set back from Main Street, and is just a very short walk to many local amenities. Equally, this semi-rural spot is just a short drive from the popular market town of Wetherby and the village of Boston Spa which offer a wide range of fantastic bars and eateries.
REASONS TO BUY
- Offered to market with no onward chain!
- Substantial, gated, detached character property
- Peaceful village location
- Large, private garden totaling just shy of an acre
- Period features combined with high-specification modern additions
- 4 double bedrooms including a gorgeous primary suite
- 3 spacious reception rooms
- Study and a workshop, which together offer scope to form a larger office space or annexe
- Ample parking
- Two single garages
SERVICES
We are advised that the property has mains water, electricity, and gas.
LOCAL AUTHORITY
Leeds City Council
TENURE
We are advised that the property is freehold and chain-free and that vacant possession will be granted upon legal completion.
VIEWING ARRANGEMENTS
Strictly through the selling agent - Monroe Estate Agents.
Interested in this property?
Council tax
First listed
2 weeks agoEnergy Performance Certificate
Main Street, Leeds LS14
Marketed by
Monroe Estate Agents - Boston Spa 181a High Street Boston Spa LS23 6AAPlacebuzz mortgage repayment calculator
Monthly repayment
The Est. Mortgage is for a 25 years repayment mortgage based on a 10% deposit and a 5.5% annual interest. It is only intended as a guide. Make sure you obtain accurate figures from your lender before committing to any mortgage. Your home may be repossessed if you do not keep up repayments on a mortgage.
Main Street, Leeds LS14 - Streetview
DISCLAIMER: Property descriptions and related information displayed on this page are marketing materials provided by Monroe Estate Agents - Boston Spa. Placebuzz does not warrant or accept any responsibility for the accuracy or completeness of the property descriptions or related information provided here and they do not constitute property particulars. Please contact Monroe Estate Agents - Boston Spa for full details and further information.





