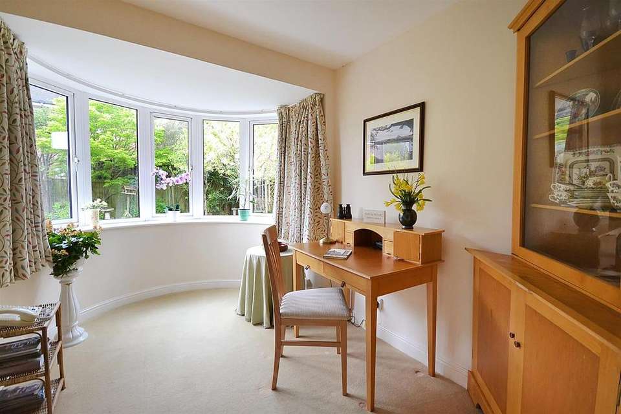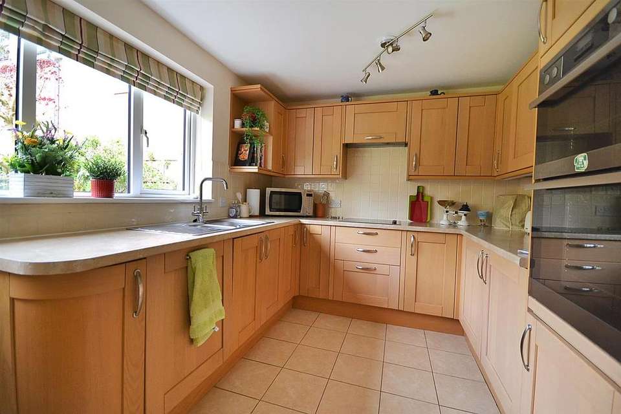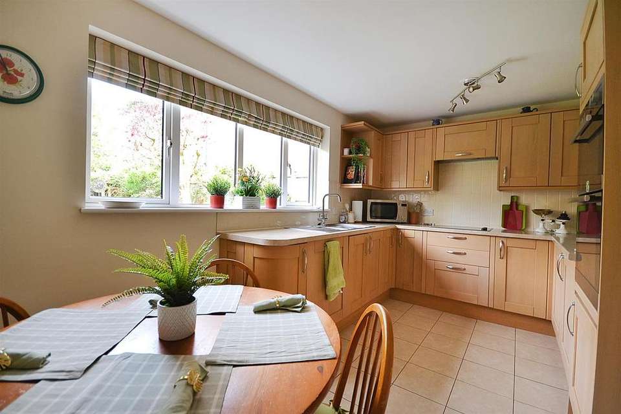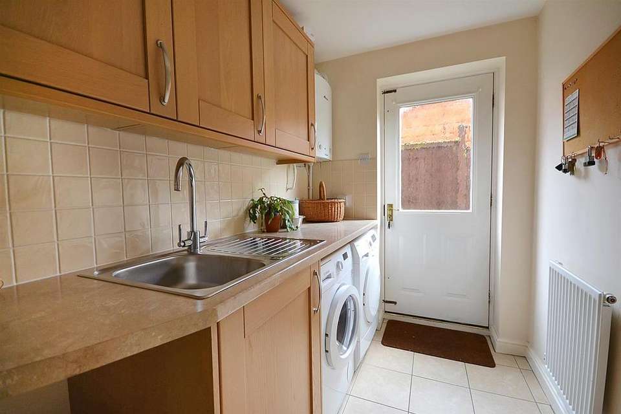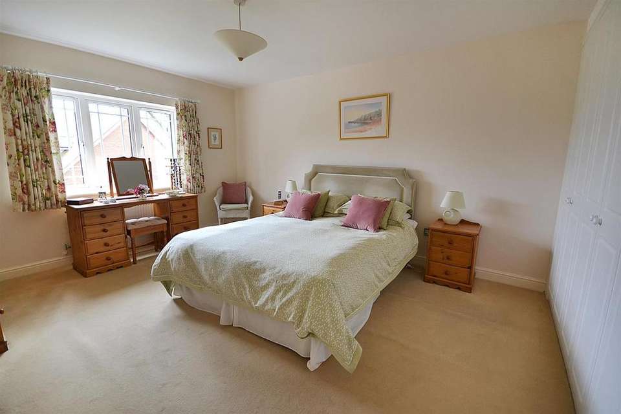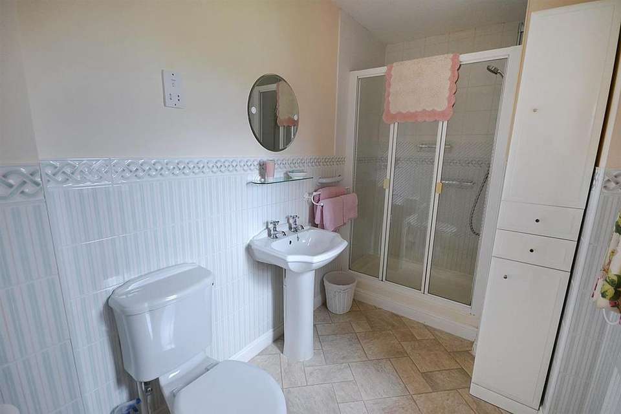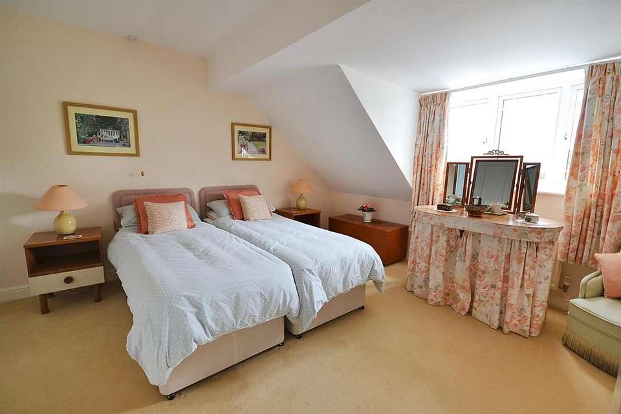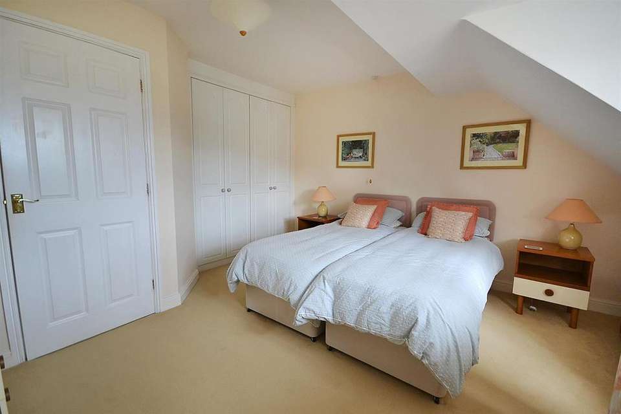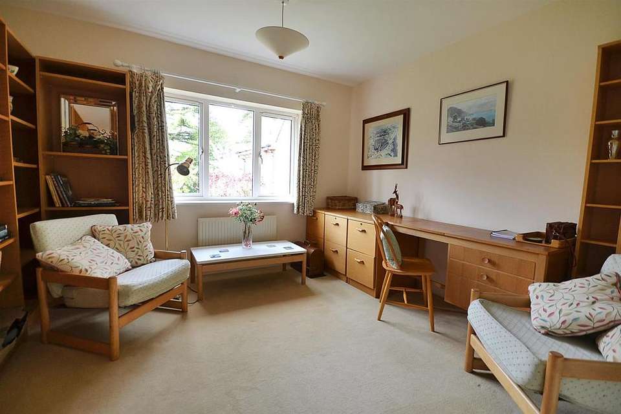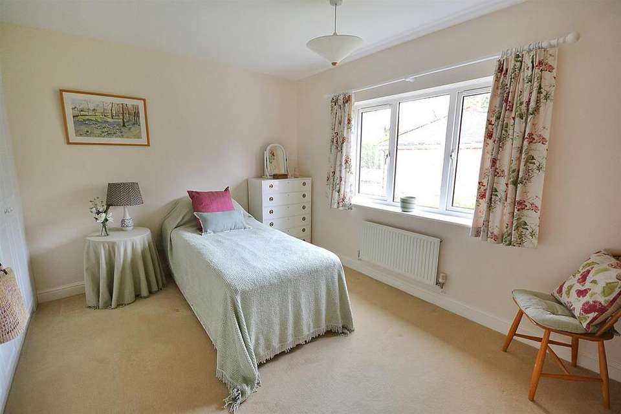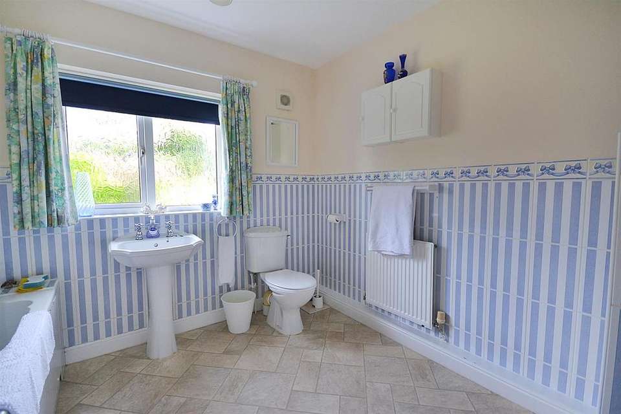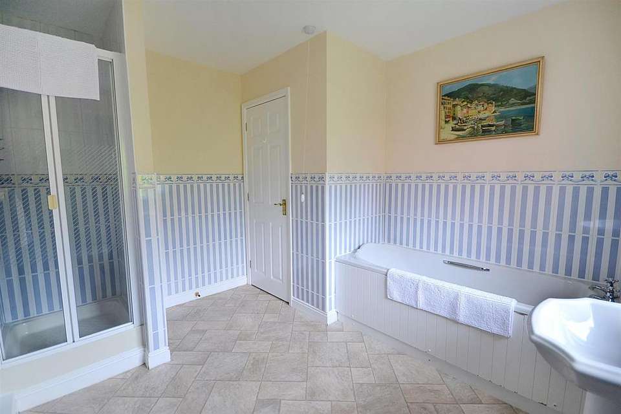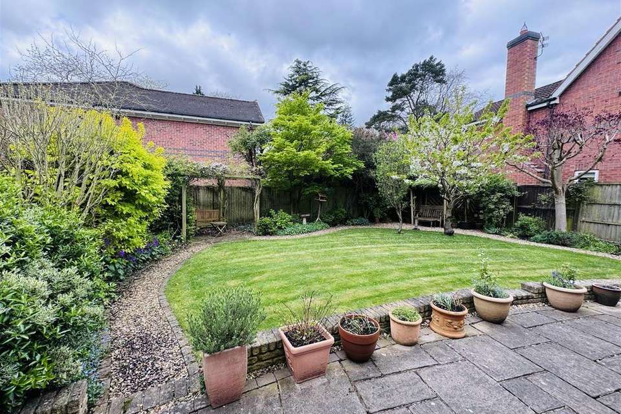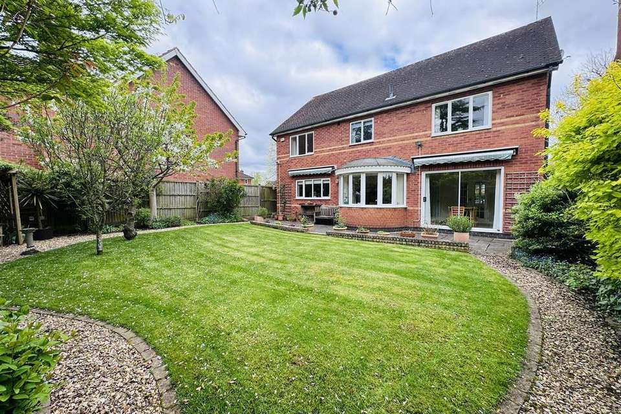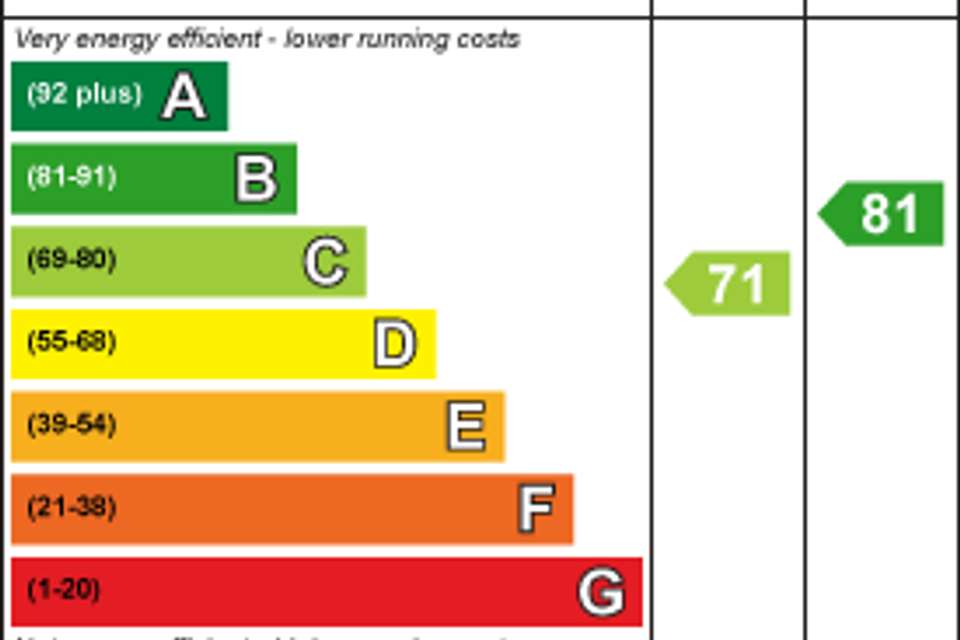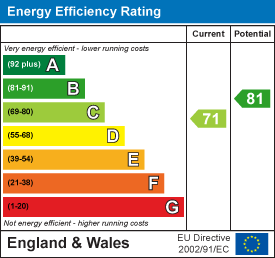4 bedroom detached house for sale
Upper Saxondale, Nottinghamdetached house
bedrooms
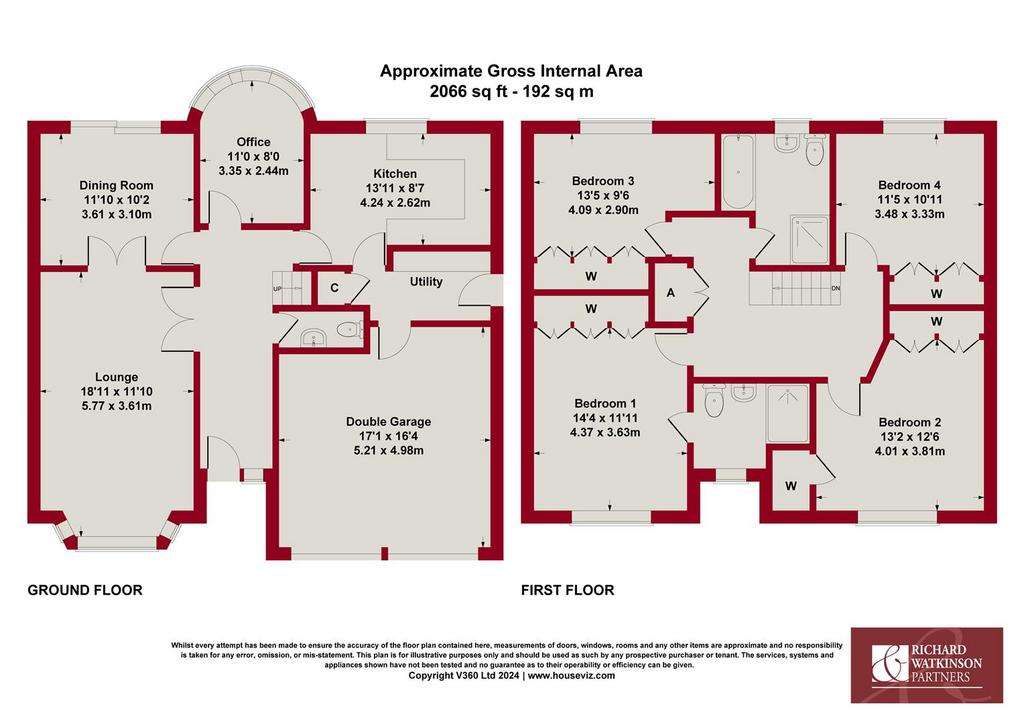
Property photos

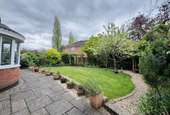
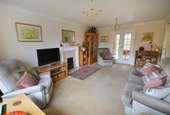
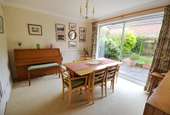
+15
Property description
* A SUPERBLY POSITIONED DETACHED HOME * PRIME CUL-DE-SAC * DELIGHTFUL LANDSCAPED GARDENS * CHAIN FREE * WELL-APPOINTED THROUGHOUT * EXCELLENT FAMILY ORIENTATED ACCOMMODATION * WELCOMING ENTRANCE * BAY-FRONTED LOUNGE * SEPARATE DINING ROOM * VERSATILE 3RD RECEPTION ROOM *RE-MODELLED BREAKFAST KITCHEN * USEFUL UTILITY ROOM * GROUND FLOOR W/C * 4 DOUBLE BEDROOMS * FAMILY BATHROOM PLUS EN SUITE * DOUBLE WIDTH DRIVEWAY * DOUBLE GARAGE *
An exciting opportunity to purchase a superbly positioned detached home, occupying a prime cul-de-sac setting and a mature plot including sweeping lawns to the front and a delightful landscaped rear garden, affording a high level of privacy and benefitting from a favourable westerly aspect.
Offered for sale with 'no onward chain', the property is well-appointed throughout whilst still offering scope for buyers to update to their own taste and specifications if preferred. Constructed by David Wilson Homes to a high specification, the property offers excellent family orientated accommodation including a welcoming entrance hall with double doors into an attractive bay-fronted lounge. There is a separate dining room with patio doors onto the garden room plus a versatile 3rd reception room, currently providing a home office. The breakfast kitchen was re-modelled by the current owners and includes a range of integrated appliances as well a useful utility room off. There is a ground floor W/C whilst to the 1st floor, 4 double bedrooms, all with fitted wardrobes, a 4-piece family bathroom and an en suite to the principal bedroom.
Outside features a double width driveway to the front of the double garage and viewing is highly recommended to appreciate the delightful setting and the excellent level of accommodation on offer.
Accommodation - A part glazed door leads into the entrance hall.
Entrance Hall - With laminate flooring, a central heating radiator, coved ceiling and a balustrade staircase rising to the first floor. Glazed double doors lead into the lounge.
Lounge - A well proportioned reception room with coved ceiling, two central heating radiators, a UPVC double glazed bay window to the front aspect and feature Adam style fireplace with marble effect hearth housing a coal effect gas fire. Double doors lead into the dining room.
Dining Room - Located at the rear of the property with coved ceiling, a central heating radiator, patio doors onto the rear garden and a return door to the entrance hall.
Home Office - A useful 3rd reception room with central heating radiator and a UPVC double glazed 'bandstand bay' window to the rear aspect.
Breakfast Kitchen - Refitted by the current owners with a range of solid oak fronted base and wall cabinets with laminate worktops, tiled splashback and a stainless steel one and a half bowl single drainer sink with mixer tap. There is a built-in four zone electric hob by AEG with concealed extractor hood over, an integrated AEG eye-level double oven with grill and an integrated dishwasher, fridge and freezer. Tiled flooring, tiling for splashbacks, under lighting to the units, a central heating radiator, a UPVC double glazed window overlooking the rear garden and a door into the utility room.
Utility Room - A useful utility room with a range of oak fronted base and wall cabinets with rolled edge worktop, a stainless steel sink with mixer tap, tiled splashbacks and space beneath for appliances including plumbing for a washing machine. Tiled flooring, a useful stairs storage cupboard, central heating radiator, extractor fan, personal door into the garage, a part glazed door to the outside and the recently fitted Worcester boiler.
Ground Floor W/C - Fitted with an Ideal Standard suite including a couple toilet and a wash basin with hot and cold taps and tiled splashback. Central heating radiator and an extractor fan.
1st Floor Landing - With coved ceiling, access hatch to a fully boarded roof space with light and a pull-down ladder plus a double airing cupboard housing, the hot water cylinder with shelving to the side.
Bedroom One - A good size double bedroom with central heating radiator, a UPVC double glazed window to the front and a range of wall-to-wall fitted wardrobes.
En Suite Shower Room - Fitted in white with an Ideal Standard suite including pedestal wash basin with hot and cold taps and a couple toilet. There is a shower enclosure with glazed folding doors and mains fed shower plus tiling for splashbacks, an electric shaver point, central heating radiator and a UPVC double glazed window to the front aspect.
Bedroom Two - A double bedroom with central heating radiator, a UPVC double glazed window to the front aspect, a range of fitted wardrobes and a useful walk-in cupboard for storage.
Bedroom Three - A double bedroom with central heating radiator, a UPVC double glazed window to the rear aspect and a useful range of fitted wardrobes.
Bedroom Four - With central heating radiator, a UPVC double glazed window to the rear aspect and a useful range of fitted wardrobes.
Bathroom - A large four piece bathroom fitted in white with a coupled toilet, pedestal wash basin with hot and cold taps, a panel sided bath with hot and cold taps and shower enclosure with mains fed shower. There is tiling for splashbacks, a central heating radiator, extractor fan and a UPVC double glazed window to the rear aspect.
Driveway & Double Garage - A double width driveway provides parking and sits to the front of the double integral garage.
Gardens - The property occupies a delightful and mature plot, with sweeping lawns and attractive planting to the front, then gated access to the landscaped rear garden, affording a high level of privacy and well stocked with an abundance of mature plants, trees and shrubs. The rear garden affords a favoured westerly aspect and includes a shaped lawn with winding gravelled pathways and a good sized paved patio seating area.
Upper Saxondale - The Parish of Upper Saxondale and the exclusive St. James Park development with an elected Council is located upon the outskirts of Radcliffe-on-Trent, with its own facilities including a hair and beauty salon, restaurant, tennis courts, bowling green. community hub building and fantastic open parkland with nature reserve and toddler play ground. Easy access for commuting via the A52 and A46. Further amenities can be found in the nearby village of Radcliffe (2 miles), market town of Bingham (3 miles) and city of Nottingham (7 miles).
Council Tax - The property is registered as council tax band F.
Viewings - By appointment with Richard Watkinson & Partners.
An exciting opportunity to purchase a superbly positioned detached home, occupying a prime cul-de-sac setting and a mature plot including sweeping lawns to the front and a delightful landscaped rear garden, affording a high level of privacy and benefitting from a favourable westerly aspect.
Offered for sale with 'no onward chain', the property is well-appointed throughout whilst still offering scope for buyers to update to their own taste and specifications if preferred. Constructed by David Wilson Homes to a high specification, the property offers excellent family orientated accommodation including a welcoming entrance hall with double doors into an attractive bay-fronted lounge. There is a separate dining room with patio doors onto the garden room plus a versatile 3rd reception room, currently providing a home office. The breakfast kitchen was re-modelled by the current owners and includes a range of integrated appliances as well a useful utility room off. There is a ground floor W/C whilst to the 1st floor, 4 double bedrooms, all with fitted wardrobes, a 4-piece family bathroom and an en suite to the principal bedroom.
Outside features a double width driveway to the front of the double garage and viewing is highly recommended to appreciate the delightful setting and the excellent level of accommodation on offer.
Accommodation - A part glazed door leads into the entrance hall.
Entrance Hall - With laminate flooring, a central heating radiator, coved ceiling and a balustrade staircase rising to the first floor. Glazed double doors lead into the lounge.
Lounge - A well proportioned reception room with coved ceiling, two central heating radiators, a UPVC double glazed bay window to the front aspect and feature Adam style fireplace with marble effect hearth housing a coal effect gas fire. Double doors lead into the dining room.
Dining Room - Located at the rear of the property with coved ceiling, a central heating radiator, patio doors onto the rear garden and a return door to the entrance hall.
Home Office - A useful 3rd reception room with central heating radiator and a UPVC double glazed 'bandstand bay' window to the rear aspect.
Breakfast Kitchen - Refitted by the current owners with a range of solid oak fronted base and wall cabinets with laminate worktops, tiled splashback and a stainless steel one and a half bowl single drainer sink with mixer tap. There is a built-in four zone electric hob by AEG with concealed extractor hood over, an integrated AEG eye-level double oven with grill and an integrated dishwasher, fridge and freezer. Tiled flooring, tiling for splashbacks, under lighting to the units, a central heating radiator, a UPVC double glazed window overlooking the rear garden and a door into the utility room.
Utility Room - A useful utility room with a range of oak fronted base and wall cabinets with rolled edge worktop, a stainless steel sink with mixer tap, tiled splashbacks and space beneath for appliances including plumbing for a washing machine. Tiled flooring, a useful stairs storage cupboard, central heating radiator, extractor fan, personal door into the garage, a part glazed door to the outside and the recently fitted Worcester boiler.
Ground Floor W/C - Fitted with an Ideal Standard suite including a couple toilet and a wash basin with hot and cold taps and tiled splashback. Central heating radiator and an extractor fan.
1st Floor Landing - With coved ceiling, access hatch to a fully boarded roof space with light and a pull-down ladder plus a double airing cupboard housing, the hot water cylinder with shelving to the side.
Bedroom One - A good size double bedroom with central heating radiator, a UPVC double glazed window to the front and a range of wall-to-wall fitted wardrobes.
En Suite Shower Room - Fitted in white with an Ideal Standard suite including pedestal wash basin with hot and cold taps and a couple toilet. There is a shower enclosure with glazed folding doors and mains fed shower plus tiling for splashbacks, an electric shaver point, central heating radiator and a UPVC double glazed window to the front aspect.
Bedroom Two - A double bedroom with central heating radiator, a UPVC double glazed window to the front aspect, a range of fitted wardrobes and a useful walk-in cupboard for storage.
Bedroom Three - A double bedroom with central heating radiator, a UPVC double glazed window to the rear aspect and a useful range of fitted wardrobes.
Bedroom Four - With central heating radiator, a UPVC double glazed window to the rear aspect and a useful range of fitted wardrobes.
Bathroom - A large four piece bathroom fitted in white with a coupled toilet, pedestal wash basin with hot and cold taps, a panel sided bath with hot and cold taps and shower enclosure with mains fed shower. There is tiling for splashbacks, a central heating radiator, extractor fan and a UPVC double glazed window to the rear aspect.
Driveway & Double Garage - A double width driveway provides parking and sits to the front of the double integral garage.
Gardens - The property occupies a delightful and mature plot, with sweeping lawns and attractive planting to the front, then gated access to the landscaped rear garden, affording a high level of privacy and well stocked with an abundance of mature plants, trees and shrubs. The rear garden affords a favoured westerly aspect and includes a shaped lawn with winding gravelled pathways and a good sized paved patio seating area.
Upper Saxondale - The Parish of Upper Saxondale and the exclusive St. James Park development with an elected Council is located upon the outskirts of Radcliffe-on-Trent, with its own facilities including a hair and beauty salon, restaurant, tennis courts, bowling green. community hub building and fantastic open parkland with nature reserve and toddler play ground. Easy access for commuting via the A52 and A46. Further amenities can be found in the nearby village of Radcliffe (2 miles), market town of Bingham (3 miles) and city of Nottingham (7 miles).
Council Tax - The property is registered as council tax band F.
Viewings - By appointment with Richard Watkinson & Partners.
Interested in this property?
Council tax
First listed
2 weeks agoEnergy Performance Certificate
Upper Saxondale, Nottingham
Marketed by
Richard Watkinson & Partners - Radcliffe-On-Trent 34 Main Road Radcliffe-On-Trent NG12 2FHPlacebuzz mortgage repayment calculator
Monthly repayment
The Est. Mortgage is for a 25 years repayment mortgage based on a 10% deposit and a 5.5% annual interest. It is only intended as a guide. Make sure you obtain accurate figures from your lender before committing to any mortgage. Your home may be repossessed if you do not keep up repayments on a mortgage.
Upper Saxondale, Nottingham - Streetview
DISCLAIMER: Property descriptions and related information displayed on this page are marketing materials provided by Richard Watkinson & Partners - Radcliffe-On-Trent. Placebuzz does not warrant or accept any responsibility for the accuracy or completeness of the property descriptions or related information provided here and they do not constitute property particulars. Please contact Richard Watkinson & Partners - Radcliffe-On-Trent for full details and further information.





