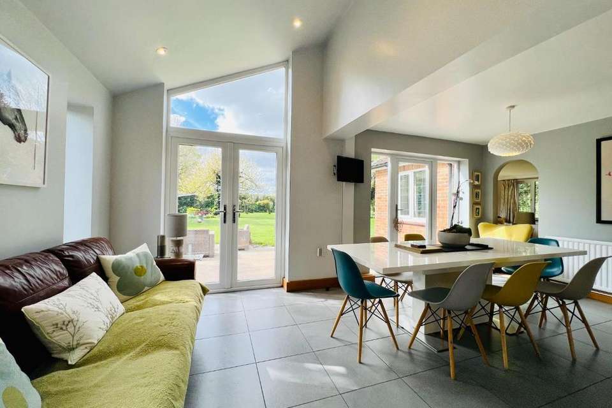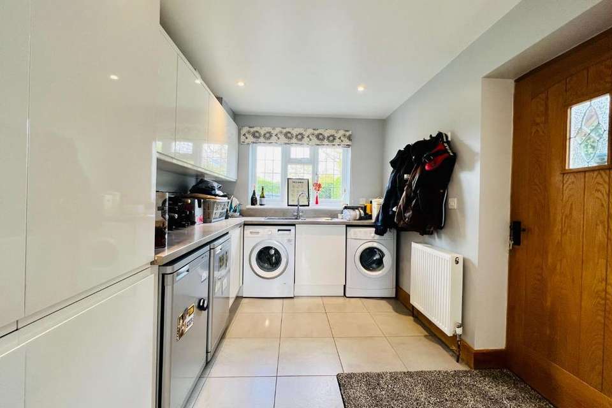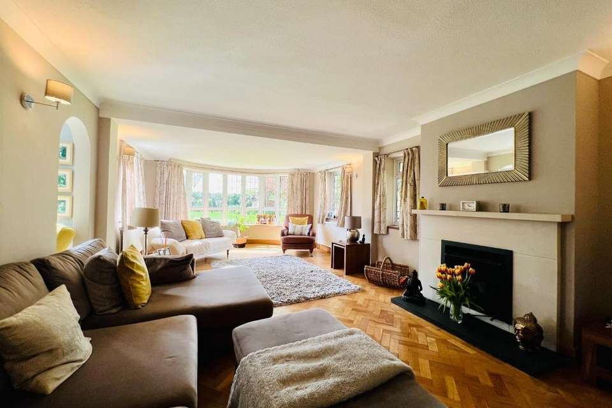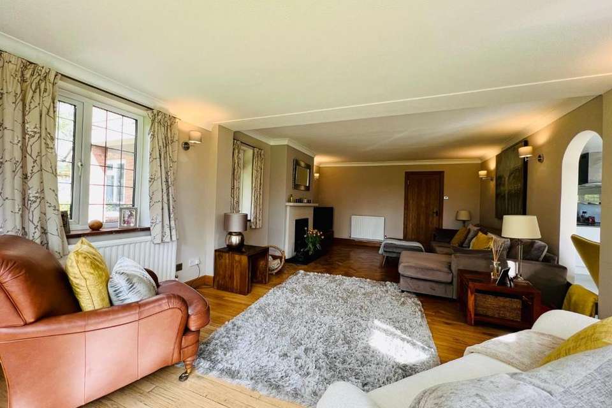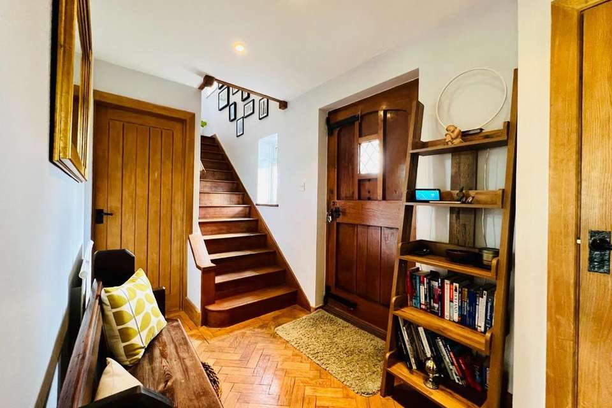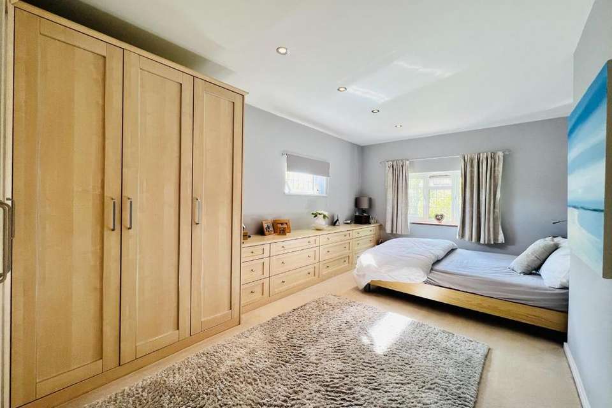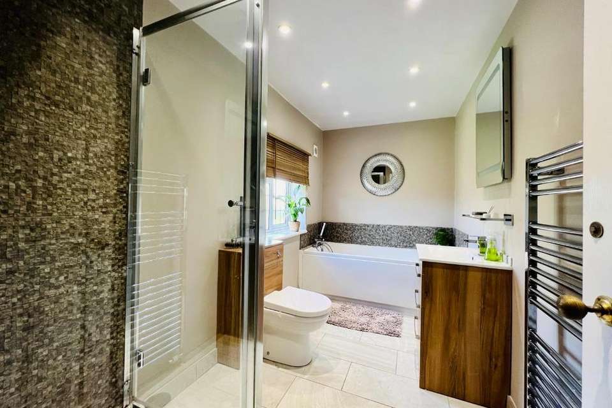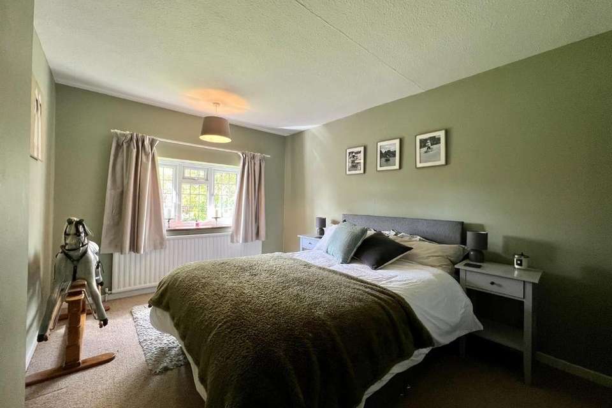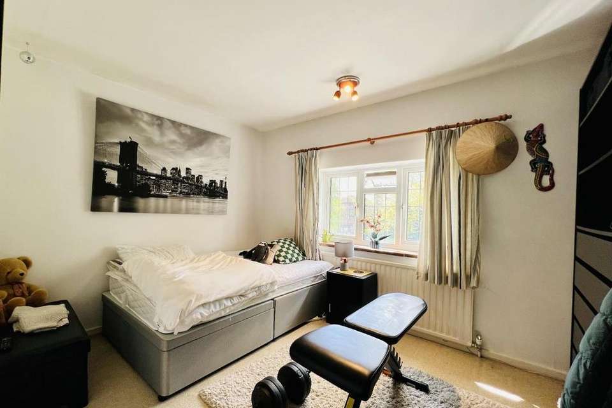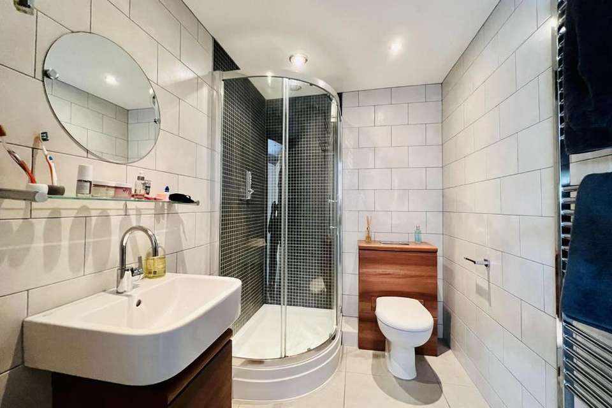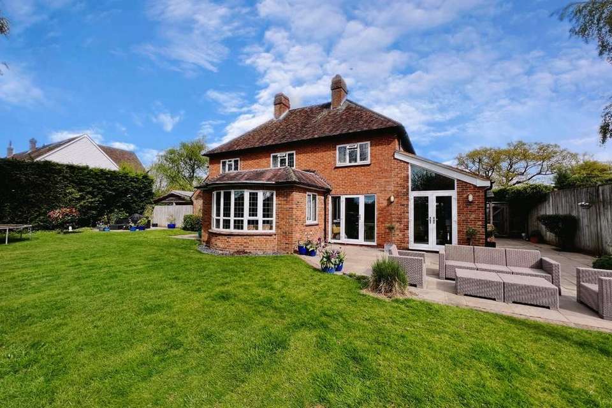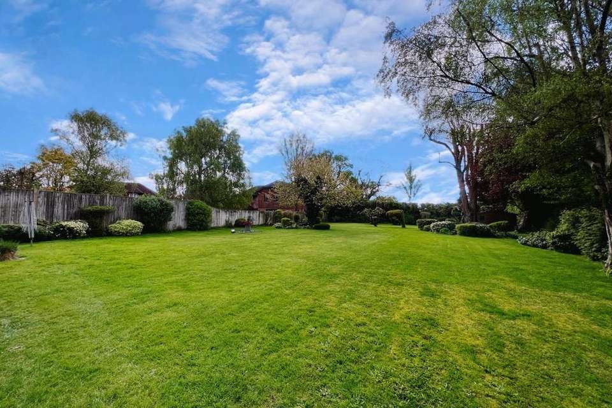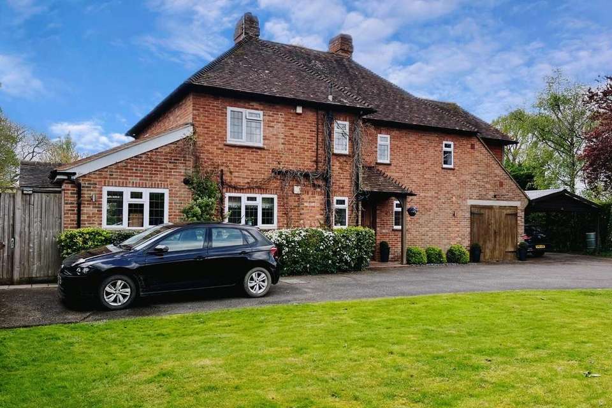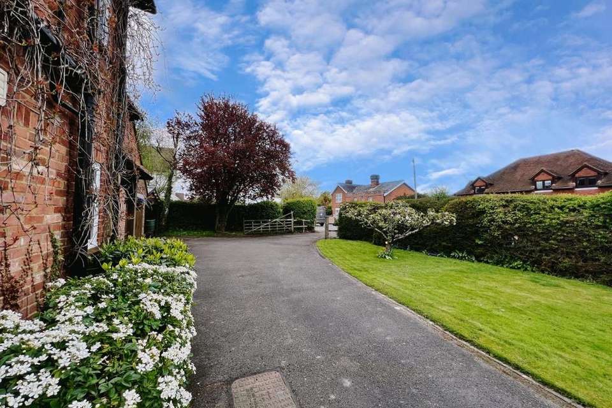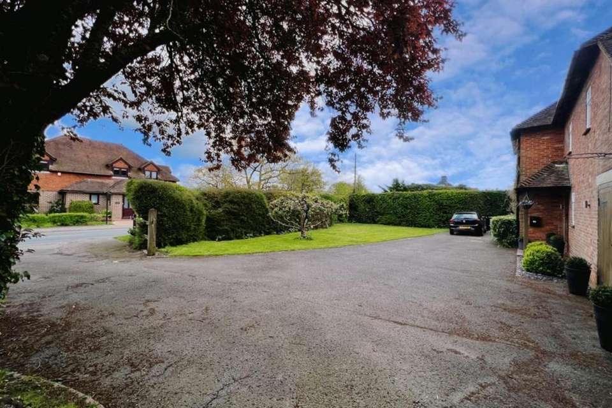4 bedroom detached house for sale
HIGH HALDENdetached house
bedrooms
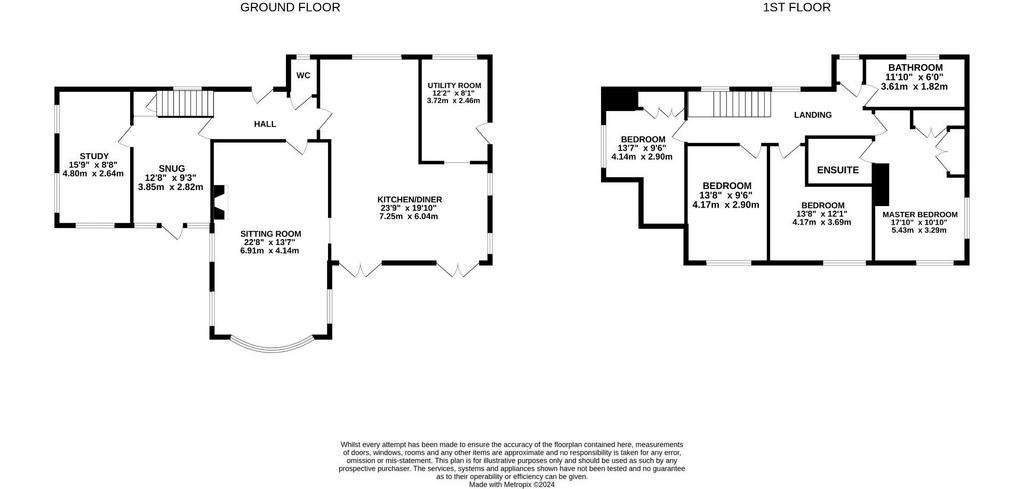
Property photos

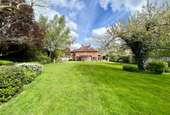
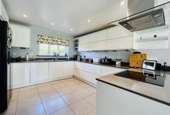
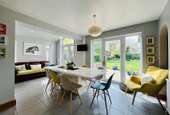
+16
Property description
Detached extended four-bedroom family home boasting three reception rooms and a stunning modern kitchen/breakfast room overlooking the private well-established garden, located in the popular village of High Halden and within walking distance to the local amenities and primary school.
The accommodation offers an attractive entrance hall with parquet flooring and stairs to first floor and leads to a reception room with window overlooking the garden and further doorway leading to the former garage which has been converted and is now used as a study.
The hall also leads to a spacious sitting room with parquet floor, feature fireplace and striking bay window offering views over the garden, and on to the stunning kitchen/dining room fitted with a range of modern high gloss wall and base units, integrated double oven, dishwasher and induction hob with extractor above. The dining and family area both feature French doors with glazed panels allowing unspoilt views over the garden and the utility room provides co-ordinating wall and base units offering useful storage with space for appliances.
Stairs lead up to the first floor and on to the master bedroom with fitted wardrobes and drawers and a fully tiled en-suite shower room, three further bedrooms and a stylish family bathroom with suite comprising of bath, walk-in shower, sink with vanity storage and WC with concealed cistern.
Externally, the rear garden is a particular feature of the home. The attractive patio area provides the perfect space to entertain or simply enjoy the surroundings, mainly laid to lawn with a selection of mature trees and shrubs.
To the front the property is set back from the road and bordered by established hedgerow and mature trees. The generous driveway provides ample off-road parking and access to a covered carport.
The property is situated in the popular village of High Halden and offers a variety of local amenities including a well-stocked village store, primary school and popular public house, The Chequers on the Green. The historic town of Tenterden is just a 10-minute drive with its busy High Street shops, supermarkets and leisure centre, whilst a short drive brings you to the beautiful Kent coastal area that includes Rye and Camber Sands.
The surrounding area is well known for its excellent range of schools both in the state and independent sectors including grammar schools for boys and girls. Mainline rail services are available at Headcorn and Ashford including 37-minute High Speed trains into London.
Tenure - Freehold
Services - Mains Water, Sewerage, and Electricity and Gas.
Broadband - Average Broadband Speed 17mb - 58mb
Mobile Phone Coverage - Okay - Good
Flood Risk - Very Low
The accommodation offers an attractive entrance hall with parquet flooring and stairs to first floor and leads to a reception room with window overlooking the garden and further doorway leading to the former garage which has been converted and is now used as a study.
The hall also leads to a spacious sitting room with parquet floor, feature fireplace and striking bay window offering views over the garden, and on to the stunning kitchen/dining room fitted with a range of modern high gloss wall and base units, integrated double oven, dishwasher and induction hob with extractor above. The dining and family area both feature French doors with glazed panels allowing unspoilt views over the garden and the utility room provides co-ordinating wall and base units offering useful storage with space for appliances.
Stairs lead up to the first floor and on to the master bedroom with fitted wardrobes and drawers and a fully tiled en-suite shower room, three further bedrooms and a stylish family bathroom with suite comprising of bath, walk-in shower, sink with vanity storage and WC with concealed cistern.
Externally, the rear garden is a particular feature of the home. The attractive patio area provides the perfect space to entertain or simply enjoy the surroundings, mainly laid to lawn with a selection of mature trees and shrubs.
To the front the property is set back from the road and bordered by established hedgerow and mature trees. The generous driveway provides ample off-road parking and access to a covered carport.
The property is situated in the popular village of High Halden and offers a variety of local amenities including a well-stocked village store, primary school and popular public house, The Chequers on the Green. The historic town of Tenterden is just a 10-minute drive with its busy High Street shops, supermarkets and leisure centre, whilst a short drive brings you to the beautiful Kent coastal area that includes Rye and Camber Sands.
The surrounding area is well known for its excellent range of schools both in the state and independent sectors including grammar schools for boys and girls. Mainline rail services are available at Headcorn and Ashford including 37-minute High Speed trains into London.
Tenure - Freehold
Services - Mains Water, Sewerage, and Electricity and Gas.
Broadband - Average Broadband Speed 17mb - 58mb
Mobile Phone Coverage - Okay - Good
Flood Risk - Very Low
Interested in this property?
Council tax
First listed
2 weeks agoHIGH HALDEN
Marketed by
Hunters - Tenterden 102 High Street, Tenterden Kent TN30 6HTCall agent on 01580 763278
Placebuzz mortgage repayment calculator
Monthly repayment
The Est. Mortgage is for a 25 years repayment mortgage based on a 10% deposit and a 5.5% annual interest. It is only intended as a guide. Make sure you obtain accurate figures from your lender before committing to any mortgage. Your home may be repossessed if you do not keep up repayments on a mortgage.
HIGH HALDEN - Streetview
DISCLAIMER: Property descriptions and related information displayed on this page are marketing materials provided by Hunters - Tenterden. Placebuzz does not warrant or accept any responsibility for the accuracy or completeness of the property descriptions or related information provided here and they do not constitute property particulars. Please contact Hunters - Tenterden for full details and further information.





