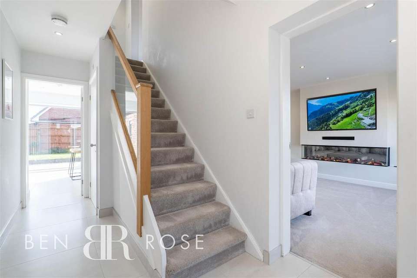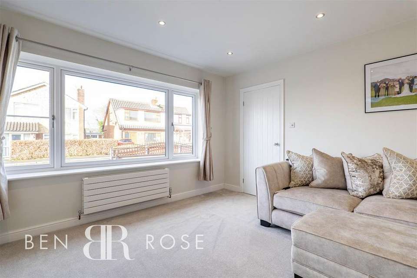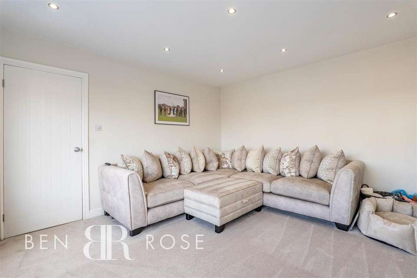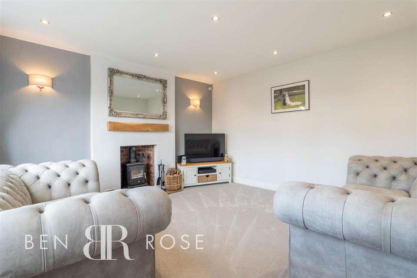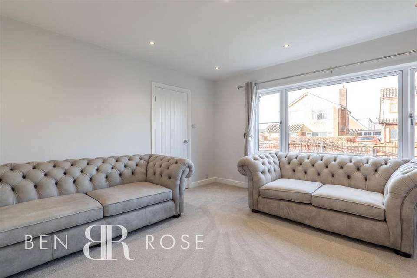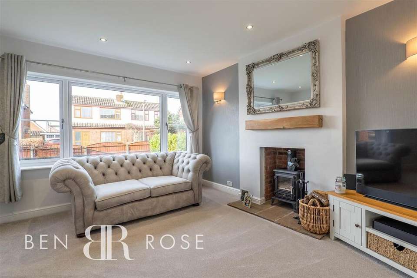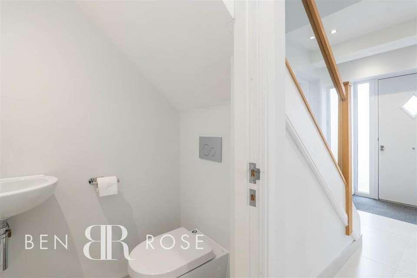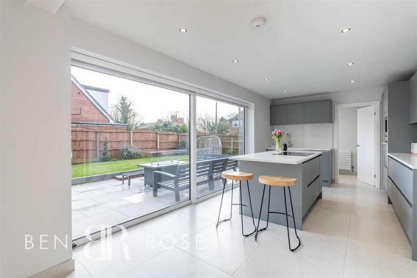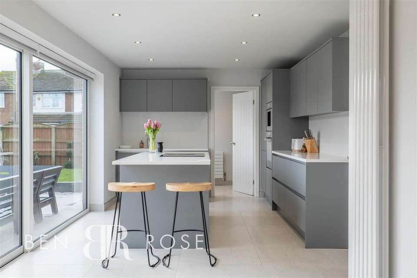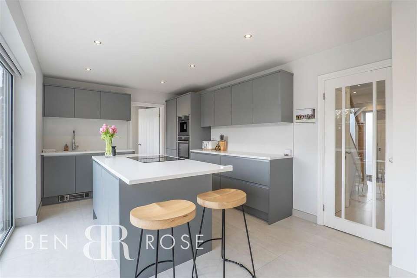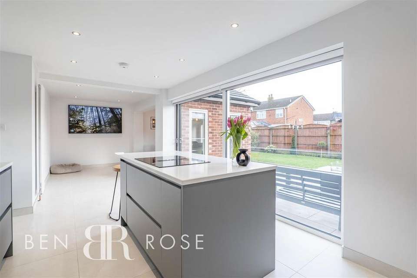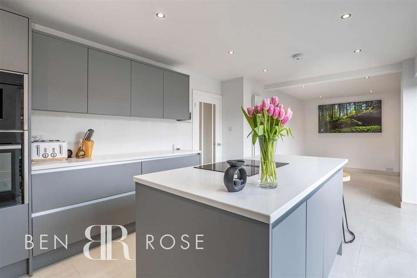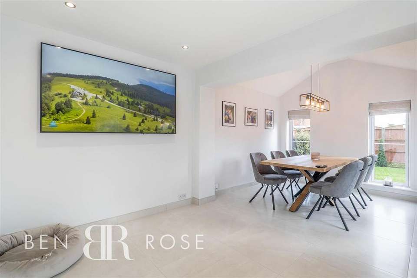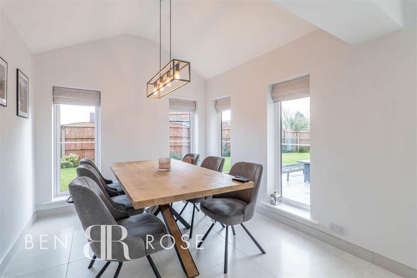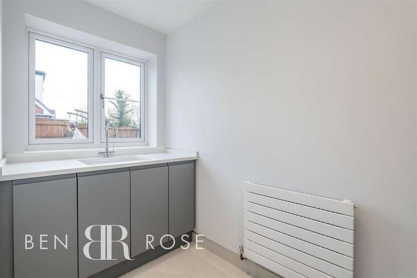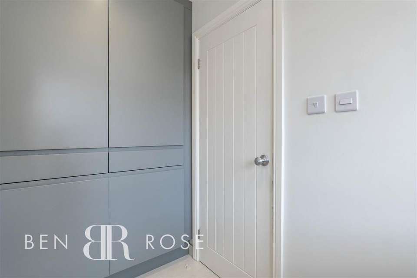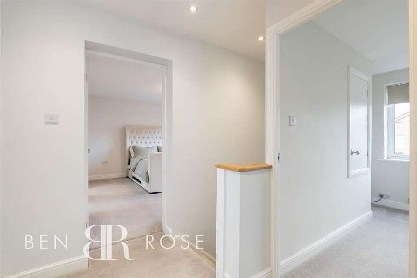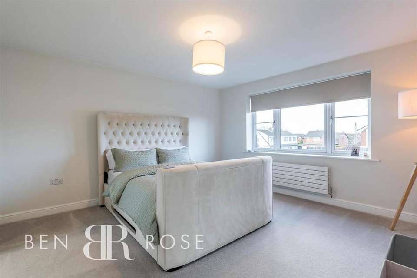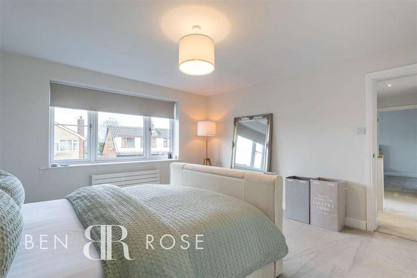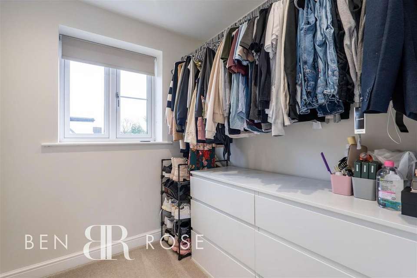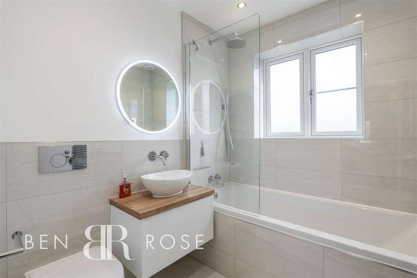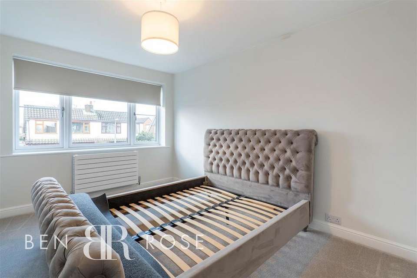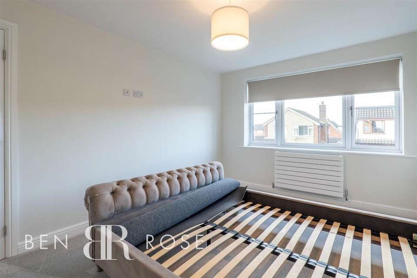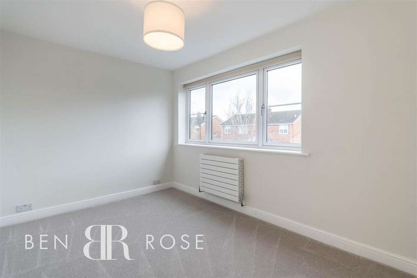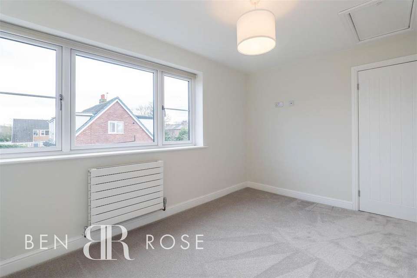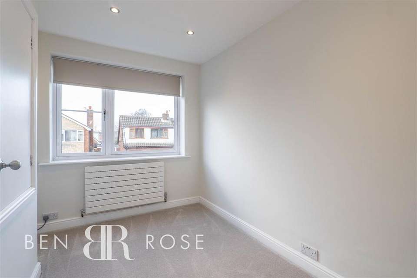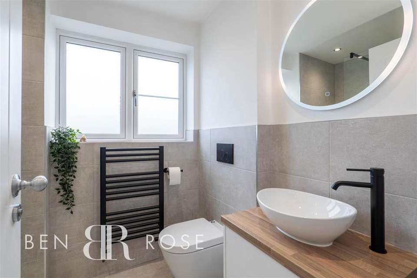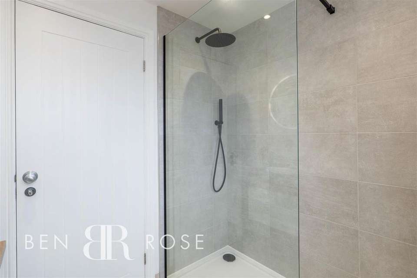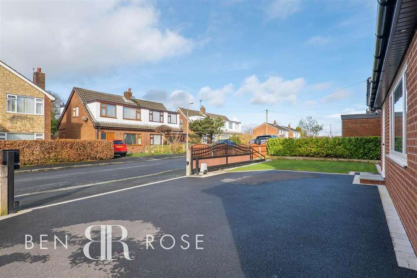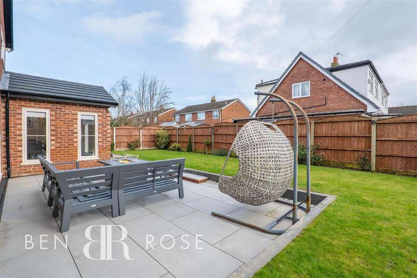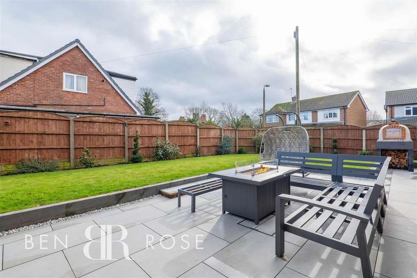4 bedroom detached house for sale
Grant Drive, Preston PR4detached house
bedrooms
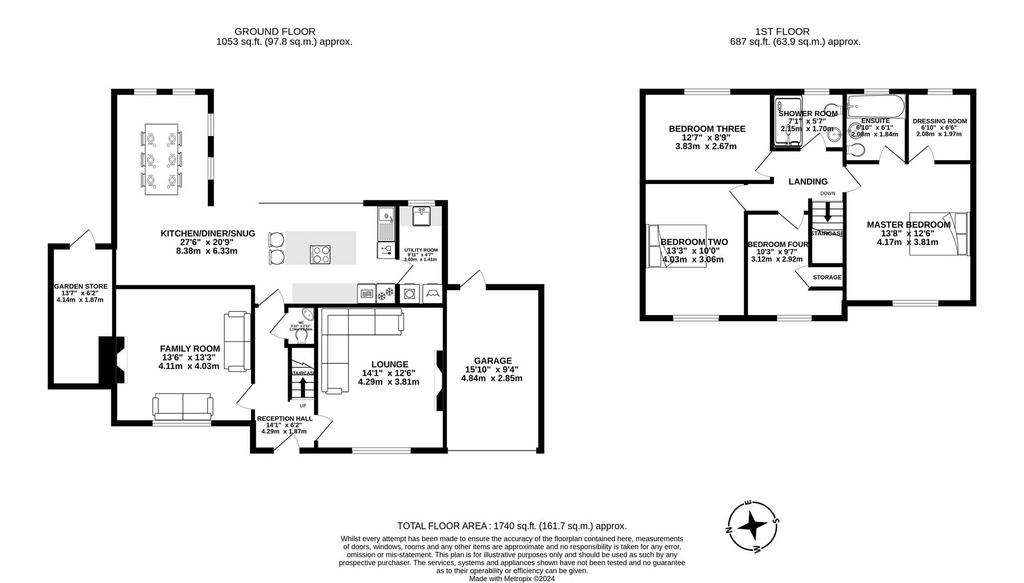
Property photos


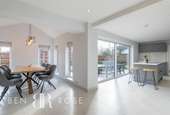
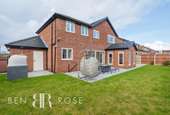
+31
Property description
Ben Rose Estate Agents are pleased to present to market this immaculate, four bedroom, detached property situated on a quiet residential development in the beautiful village of Walmer Bridge. This stunning home has undergone a major renovation throughout and has incorporated a two storey side extension, done to the highest of standards. It is well presented throughout and would be ideal for families as it is situated within walking distance to local village amenities such as shops and nurseries, as well as local schools. There is also easy access to Preston City Centre as well as bus routes located nearby.
Upon entering the property, you are greeted by a reception hall with tiled flooring leading through to the kitchen/diner. The open staircase, found here, leads to the upper floors, with a convenient WC located underneath. The ground floor boasts a spacious front lounge with a media wall incorporating an electric fireplace and a TV wall mount. Adjacent is the cosy family room, offering additional reception space as well as a log burner. Towards the rear is the beautiful, open-plan kitchen/diner/snug, featuring integrated appliances throughout, including an oven, fridge/freezer, Quooker 4-in-1 tap, dishwasher, and coffee machine. Both the oven and coffee machine can also be controlled via an app for added convenience. The rear extension incorporates the dining space with a pitched roof and snug area, perfect for entertaining. The kitchen then seamlessly connects to the garden via the large sliding doors with electric blinds. A convenient utility room matching the kitchen completes this floor.
Moving to the first floor, you'll find four bedrooms, three of which are doubles. The master bedroom benefits from a luxurious three-piece family bathroom with an over-the-bath shower, as well as a dressing room. Additionally, there is a shower room to serve the other bedrooms on this floor.
Throughout the home, you'll find modern comforts such as a NEST heating system and a brand-new boiler, ensuring convenience and efficiency.
Externally, the property features a driveway to the front with space for up to three cars, accessed via an automated electric gate, leading to the single integrated garage. To the rear is a professionally landscaped garden featuring an easily maintained patio area and lawn, along with an outdoor pizza oven, making this the perfect outdoor social space for all seasons. There is also convenient garden storage located to the side of the house for extra procaticality.
In summary, this property offers contemporary living across multiple floors, with thoughtfully designed indoor and outdoor spaces, making it an ideal home for families seeking comfort and convenience in a desirable location.
Upon entering the property, you are greeted by a reception hall with tiled flooring leading through to the kitchen/diner. The open staircase, found here, leads to the upper floors, with a convenient WC located underneath. The ground floor boasts a spacious front lounge with a media wall incorporating an electric fireplace and a TV wall mount. Adjacent is the cosy family room, offering additional reception space as well as a log burner. Towards the rear is the beautiful, open-plan kitchen/diner/snug, featuring integrated appliances throughout, including an oven, fridge/freezer, Quooker 4-in-1 tap, dishwasher, and coffee machine. Both the oven and coffee machine can also be controlled via an app for added convenience. The rear extension incorporates the dining space with a pitched roof and snug area, perfect for entertaining. The kitchen then seamlessly connects to the garden via the large sliding doors with electric blinds. A convenient utility room matching the kitchen completes this floor.
Moving to the first floor, you'll find four bedrooms, three of which are doubles. The master bedroom benefits from a luxurious three-piece family bathroom with an over-the-bath shower, as well as a dressing room. Additionally, there is a shower room to serve the other bedrooms on this floor.
Throughout the home, you'll find modern comforts such as a NEST heating system and a brand-new boiler, ensuring convenience and efficiency.
Externally, the property features a driveway to the front with space for up to three cars, accessed via an automated electric gate, leading to the single integrated garage. To the rear is a professionally landscaped garden featuring an easily maintained patio area and lawn, along with an outdoor pizza oven, making this the perfect outdoor social space for all seasons. There is also convenient garden storage located to the side of the house for extra procaticality.
In summary, this property offers contemporary living across multiple floors, with thoughtfully designed indoor and outdoor spaces, making it an ideal home for families seeking comfort and convenience in a desirable location.
Interested in this property?
Council tax
First listed
2 weeks agoGrant Drive, Preston PR4
Marketed by
Ben Rose Estate Agents - Longton 78 Liverpool Road Longton, Preston PR4 5PBPlacebuzz mortgage repayment calculator
Monthly repayment
The Est. Mortgage is for a 25 years repayment mortgage based on a 10% deposit and a 5.5% annual interest. It is only intended as a guide. Make sure you obtain accurate figures from your lender before committing to any mortgage. Your home may be repossessed if you do not keep up repayments on a mortgage.
Grant Drive, Preston PR4 - Streetview
DISCLAIMER: Property descriptions and related information displayed on this page are marketing materials provided by Ben Rose Estate Agents - Longton. Placebuzz does not warrant or accept any responsibility for the accuracy or completeness of the property descriptions or related information provided here and they do not constitute property particulars. Please contact Ben Rose Estate Agents - Longton for full details and further information.





