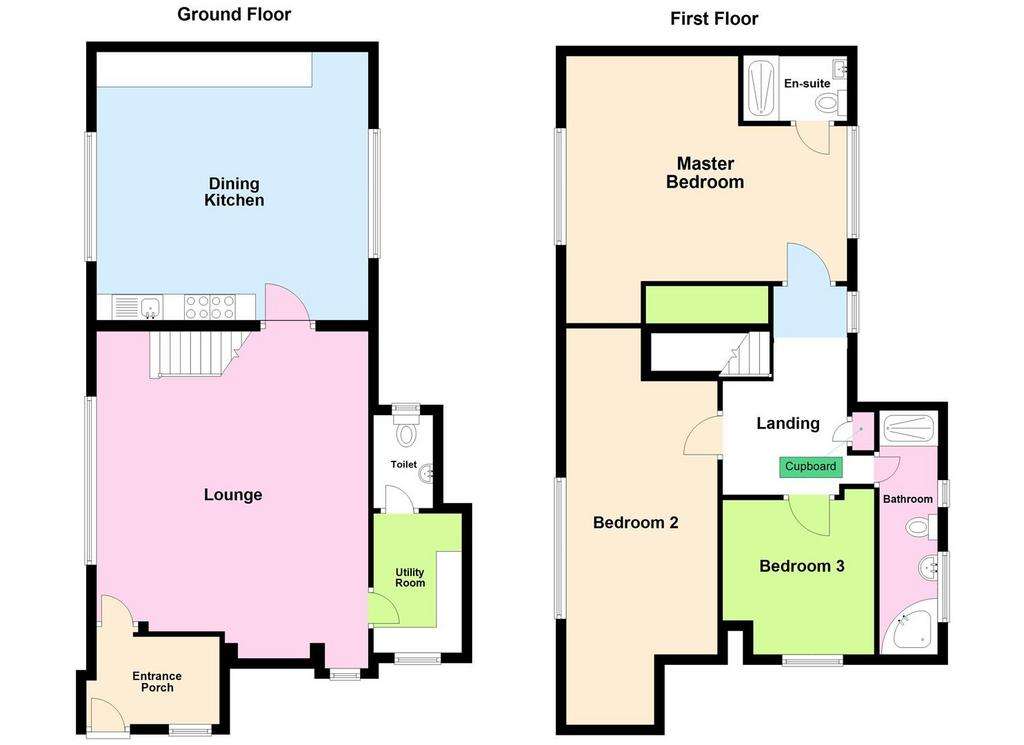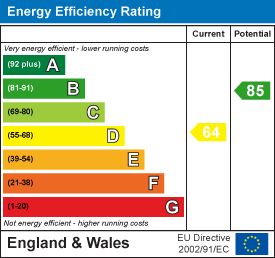3 bedroom end of terrace house for sale
Keighley, BD22 0HBterraced house
bedrooms

Property photos




+10
Property description
Welcome to this charming property located on Main Street in the picturesque village of Stanbury. This delightful end-terrace house has been the family home of the current vendors for over twenty years and offers a perfect blend of comfort and style.
As you step inside, you are greeted by a spacious reception room, with exposed feature beams complete with a charming inglenook fireplace, housing a wood-burner, ideal for relaxing with family and giving a cosy ambience, especially in the winter months. The dining kitchen offers plenty of space to entertain your guests, with a panoramic window enjoying long-distant countryside views. The property also boasts three well-appointed bedrooms, providing ample space for a growing family or for those in need of a home office.
With two bathrooms, mornings will be a breeze in this property, ensuring no more queues for the shower and the convenience of having a garage is a rare find in this quaint village setting.
Located in the heart of Stanbury, you'll enjoy the tranquillity of village life, while still being within easy reach of local amenities and scenic walks in the surrounding Brontë countryside. The local primary school is renowned and sought after and its latest Ofsted Report in October 2023 had an overall effectiveness of 'GOOD'.
Don't miss the opportunity to make this lovely characterful property your new home. Book a viewing today and start envisioning the wonderful memories you could create in this charming end terrace house on Main Street.
Ground Floor -
Entrance Porch - With a uPVC entrance door and uPVC double glazed window and tiled flooring.
Lounge - With laminate flooring, uPVC double glazed window to the front elevation with stone mullions, two central heating radiators and a uPVC double glazed window to the side elevation. Inglenook fireplace with wood-burning stove and open-plan staircase leading to the first floor.
Utility Room - With tiled flooring, plumbing for a washing machine and space for a tumble dryer, circular sink unit, uPVC double glazed window to the side elevation and a central heating radiator.
W/C - With a W/C, wall-mounted sink, tiled flooring, uPVC double glazed window to the rear elevation and wall-mounted boiler
Dining Kitchen - With a uPVC double glazed window to the front elevation with exposed stone mullions and a uPVC double glazed window to the rear elevation enjoying long-distant countryside views and two central heating radiators. Having a range of matching wall and base units with work-surfaces over and tiling to the splash-backs, gas range cooker, integrated fridge/freezer, laminate flooring and exposed feature beams.
First Floor -
Landing - With loft hatch, storage cupboard, a uPVC double glazed window to the rear elevation and a central heating radiator.
Master Bedroom - With a uPVC double glazed window to the rear elevation enjoying countryside views over the valley and a uPVC double glazed window to the front elevation and two central heating radiators.
En-Suite Shower Room - A modern suite comprising of pedestal hand wash basin, W/C and shower cubicle.
Bedroom Two - With uPVC double glazed windows to the front and side elevations, exposed feature beam and stonework and a central heating radiator.
Bedroom Three - With a uPVC double glazed window to the side elevation, a central heating radiator and an exposed feature beam.
Bathroom - With a four-piece suite comprising of a corner bath, W/C, pedestal hand wash basin and shower cubicle. Also having two uPVC double glazed windows to the rear elevation.
Exterior - There is a free-standing garage to the rear of the property.
Other Information - Tenure: Freehold
Council Tax Band 'D'
As you step inside, you are greeted by a spacious reception room, with exposed feature beams complete with a charming inglenook fireplace, housing a wood-burner, ideal for relaxing with family and giving a cosy ambience, especially in the winter months. The dining kitchen offers plenty of space to entertain your guests, with a panoramic window enjoying long-distant countryside views. The property also boasts three well-appointed bedrooms, providing ample space for a growing family or for those in need of a home office.
With two bathrooms, mornings will be a breeze in this property, ensuring no more queues for the shower and the convenience of having a garage is a rare find in this quaint village setting.
Located in the heart of Stanbury, you'll enjoy the tranquillity of village life, while still being within easy reach of local amenities and scenic walks in the surrounding Brontë countryside. The local primary school is renowned and sought after and its latest Ofsted Report in October 2023 had an overall effectiveness of 'GOOD'.
Don't miss the opportunity to make this lovely characterful property your new home. Book a viewing today and start envisioning the wonderful memories you could create in this charming end terrace house on Main Street.
Ground Floor -
Entrance Porch - With a uPVC entrance door and uPVC double glazed window and tiled flooring.
Lounge - With laminate flooring, uPVC double glazed window to the front elevation with stone mullions, two central heating radiators and a uPVC double glazed window to the side elevation. Inglenook fireplace with wood-burning stove and open-plan staircase leading to the first floor.
Utility Room - With tiled flooring, plumbing for a washing machine and space for a tumble dryer, circular sink unit, uPVC double glazed window to the side elevation and a central heating radiator.
W/C - With a W/C, wall-mounted sink, tiled flooring, uPVC double glazed window to the rear elevation and wall-mounted boiler
Dining Kitchen - With a uPVC double glazed window to the front elevation with exposed stone mullions and a uPVC double glazed window to the rear elevation enjoying long-distant countryside views and two central heating radiators. Having a range of matching wall and base units with work-surfaces over and tiling to the splash-backs, gas range cooker, integrated fridge/freezer, laminate flooring and exposed feature beams.
First Floor -
Landing - With loft hatch, storage cupboard, a uPVC double glazed window to the rear elevation and a central heating radiator.
Master Bedroom - With a uPVC double glazed window to the rear elevation enjoying countryside views over the valley and a uPVC double glazed window to the front elevation and two central heating radiators.
En-Suite Shower Room - A modern suite comprising of pedestal hand wash basin, W/C and shower cubicle.
Bedroom Two - With uPVC double glazed windows to the front and side elevations, exposed feature beam and stonework and a central heating radiator.
Bedroom Three - With a uPVC double glazed window to the side elevation, a central heating radiator and an exposed feature beam.
Bathroom - With a four-piece suite comprising of a corner bath, W/C, pedestal hand wash basin and shower cubicle. Also having two uPVC double glazed windows to the rear elevation.
Exterior - There is a free-standing garage to the rear of the property.
Other Information - Tenure: Freehold
Council Tax Band 'D'
Interested in this property?
Council tax
First listed
Over a month agoEnergy Performance Certificate
Keighley, BD22 0HB
Marketed by
Davies Properties - Keighley 42 North Street Keighley, West Yorkshire BD21 3SEPlacebuzz mortgage repayment calculator
Monthly repayment
The Est. Mortgage is for a 25 years repayment mortgage based on a 10% deposit and a 5.5% annual interest. It is only intended as a guide. Make sure you obtain accurate figures from your lender before committing to any mortgage. Your home may be repossessed if you do not keep up repayments on a mortgage.
Keighley, BD22 0HB - Streetview
DISCLAIMER: Property descriptions and related information displayed on this page are marketing materials provided by Davies Properties - Keighley. Placebuzz does not warrant or accept any responsibility for the accuracy or completeness of the property descriptions or related information provided here and they do not constitute property particulars. Please contact Davies Properties - Keighley for full details and further information.















