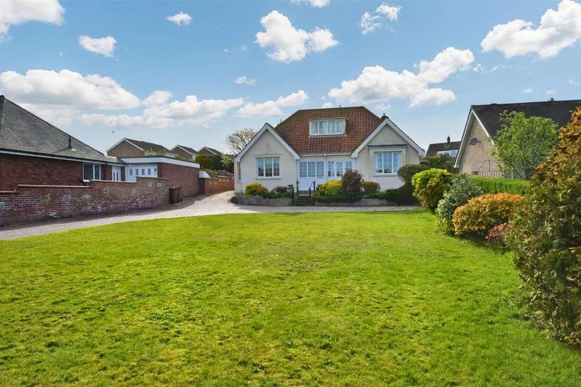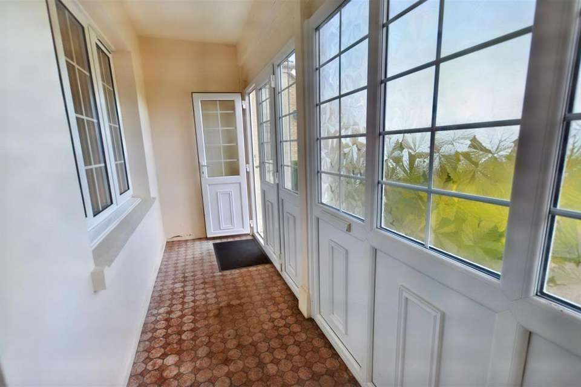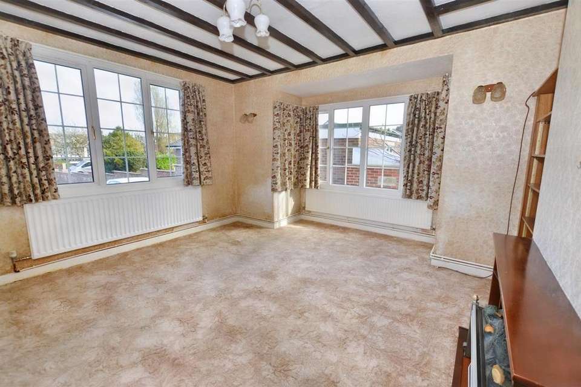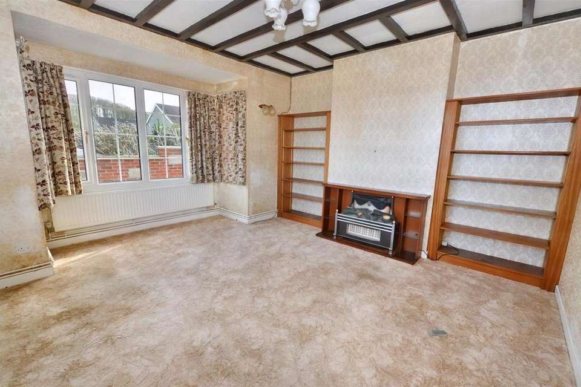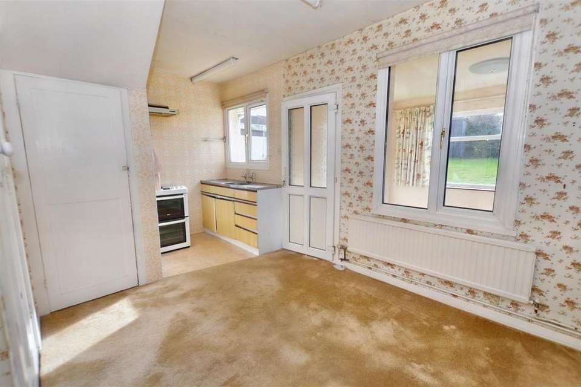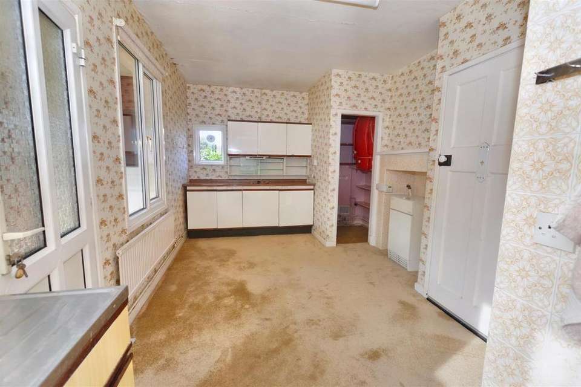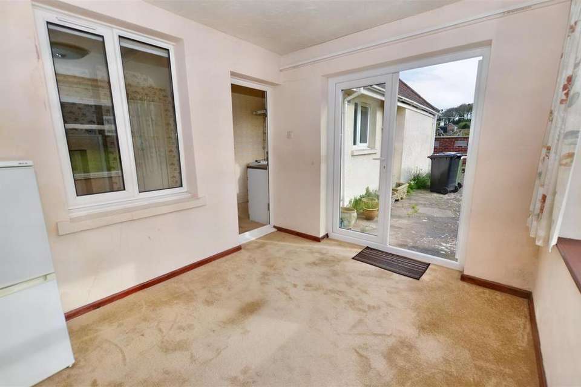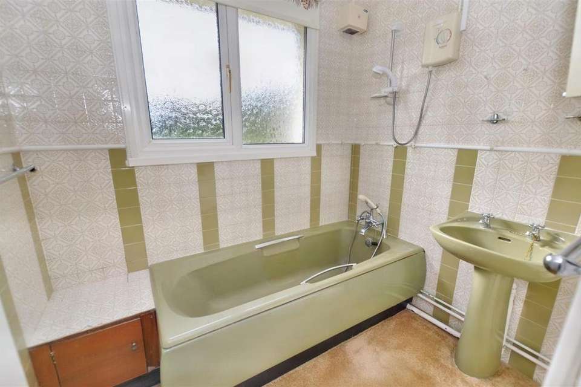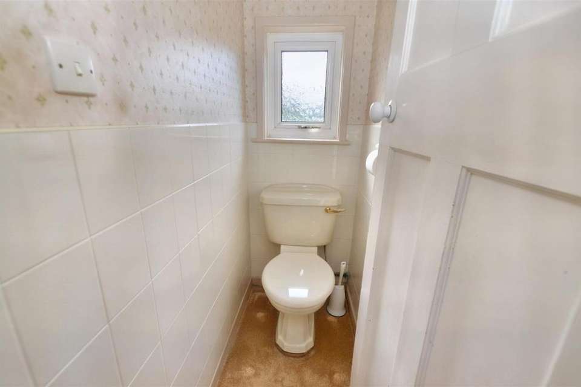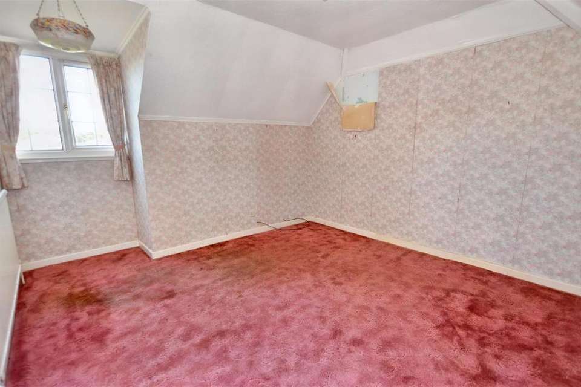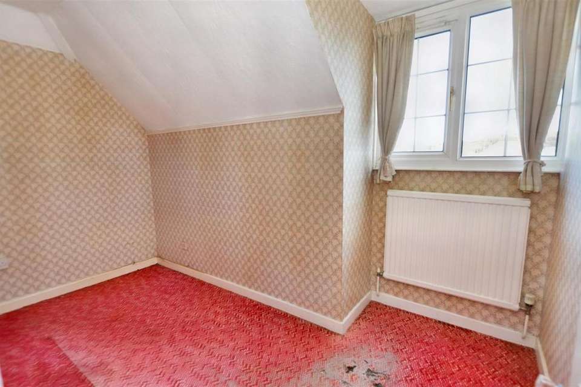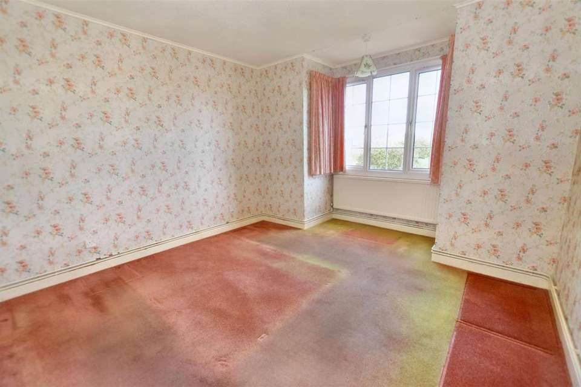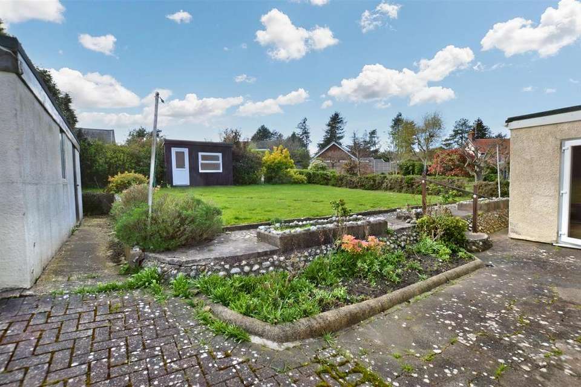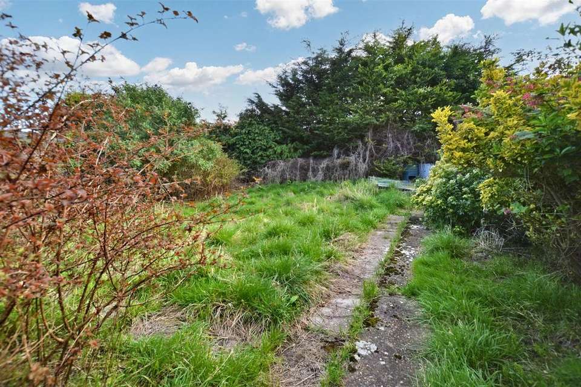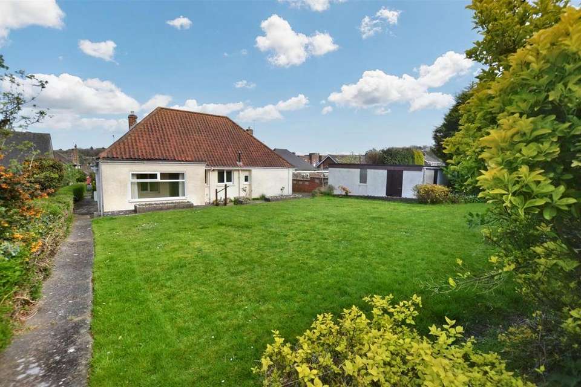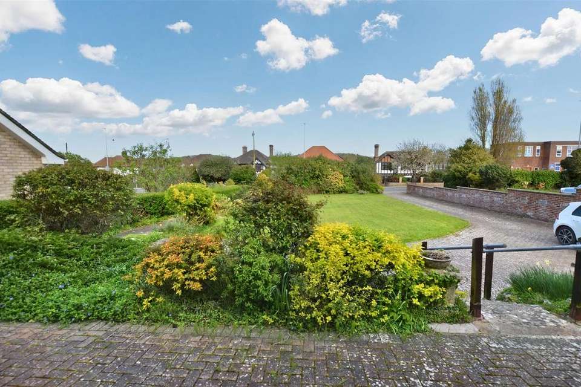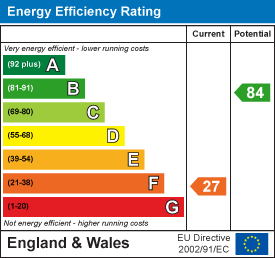4 bedroom chalet for sale
Norwich Road, Cromerhouse
bedrooms
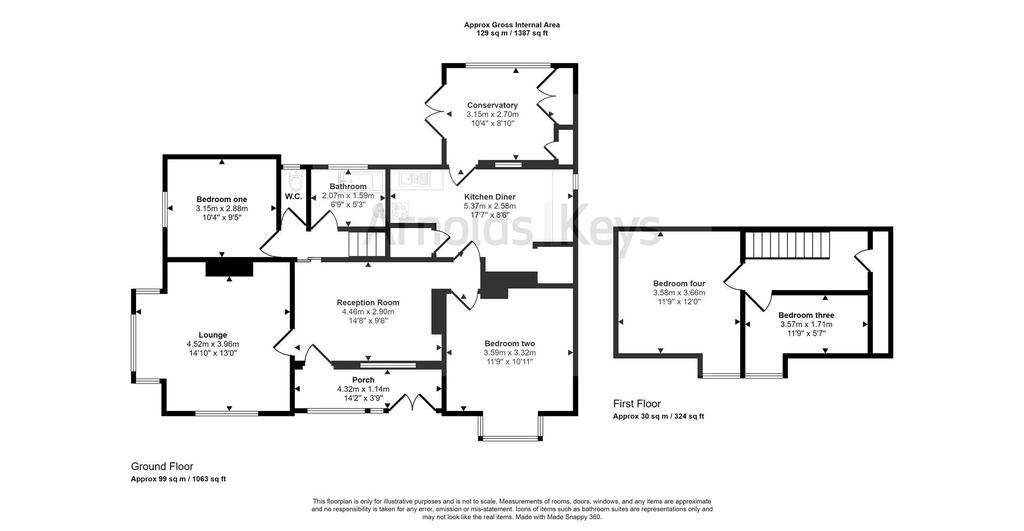
Property photos



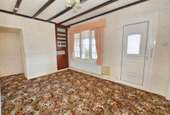
+15
Property description
This detached chalet style property sits back from the road, with a large garden to the front and plenty of off road parking for cars, caravan or motorhome.
The property has lots of potential, it does need updating and modernising throughout, but will make a super home when finished with just a short walk to the town centre, local schools and bus services.
Entrance Porch - UPVC double glazed windows and doors to the front with carpet, door into reception hall.
Reception Room - UPVC double glazed window to the front, carpet, alcove with built in cupboard and glass display cupboard above. Radiator, ceiling light, doors to all ground floor rooms and stairs to first floor.
Lounge - Dual aspect UPVC double glazed windows to front and side, two radiators, carpet, four wall light points and ceiling light.
Kitchen/Diner - Two UPVC windows overlooking the garden and door to garden room. Alcove housing floor standing gas central heating boiler, door to shelved AIRING CUPBOARD with lagged cylinder.
Range of base units and inset stainless steel sink unit. Radiator, ceiling light.
Garden Room - This room gives a lovely view over the garden with UPVC windows to the rear and french doors opening onto the patio area. Carpet, ceiling light. Double doors opening to a storage cupboard.
Bedroom One - UPVC double glazed window to the side, carpet, radiator, ceiling light.
Bedroom Two - UPVC double glazed bay window to the front, carpet, radiator, ceiling light.
Bathroom - Panelled bath with electric shower over, pedestal wash hand basin, radiator, vinyl flooring, ceiling light. UPVC double glazed window to the rear.
Separate Wc - UPVC double glazed window to the rear, WC, half tiled walls, vinyl flooring.
Landing - Small door with access to roof space storage. Radiator, carpet, ceiling light, doors to bedrooms 3 & 4.
Bedroom Three - UPVC window to front, radiator, carpet, ceiling light.
Bedroom Four - UPVC double glazed window to the front, carpet, radiator, ceiling light.
Outside - There is a large driveway with parking and turning for several cars, large lawn area with mature shrubs to the front and low level brick walling. Access from the front leads to the DETACHED GARAGE with up and over style door, power and light. Further access leading into the rear garden.
The rear garden is fully enclosed with a westerly aspect. There is a large lawn area and patio seating area. A pathway leads to the rear of the garden which is currently untouched. Mature shrubs and hedging and garden shed.
Agents Note - This is a freehold property with all services connected, gas, electricity, water and mains drainage. It has a council band tax D. There is no onward chain.
The property has lots of potential, it does need updating and modernising throughout, but will make a super home when finished with just a short walk to the town centre, local schools and bus services.
Entrance Porch - UPVC double glazed windows and doors to the front with carpet, door into reception hall.
Reception Room - UPVC double glazed window to the front, carpet, alcove with built in cupboard and glass display cupboard above. Radiator, ceiling light, doors to all ground floor rooms and stairs to first floor.
Lounge - Dual aspect UPVC double glazed windows to front and side, two radiators, carpet, four wall light points and ceiling light.
Kitchen/Diner - Two UPVC windows overlooking the garden and door to garden room. Alcove housing floor standing gas central heating boiler, door to shelved AIRING CUPBOARD with lagged cylinder.
Range of base units and inset stainless steel sink unit. Radiator, ceiling light.
Garden Room - This room gives a lovely view over the garden with UPVC windows to the rear and french doors opening onto the patio area. Carpet, ceiling light. Double doors opening to a storage cupboard.
Bedroom One - UPVC double glazed window to the side, carpet, radiator, ceiling light.
Bedroom Two - UPVC double glazed bay window to the front, carpet, radiator, ceiling light.
Bathroom - Panelled bath with electric shower over, pedestal wash hand basin, radiator, vinyl flooring, ceiling light. UPVC double glazed window to the rear.
Separate Wc - UPVC double glazed window to the rear, WC, half tiled walls, vinyl flooring.
Landing - Small door with access to roof space storage. Radiator, carpet, ceiling light, doors to bedrooms 3 & 4.
Bedroom Three - UPVC window to front, radiator, carpet, ceiling light.
Bedroom Four - UPVC double glazed window to the front, carpet, radiator, ceiling light.
Outside - There is a large driveway with parking and turning for several cars, large lawn area with mature shrubs to the front and low level brick walling. Access from the front leads to the DETACHED GARAGE with up and over style door, power and light. Further access leading into the rear garden.
The rear garden is fully enclosed with a westerly aspect. There is a large lawn area and patio seating area. A pathway leads to the rear of the garden which is currently untouched. Mature shrubs and hedging and garden shed.
Agents Note - This is a freehold property with all services connected, gas, electricity, water and mains drainage. It has a council band tax D. There is no onward chain.
Council tax
First listed
3 weeks agoEnergy Performance Certificate
Norwich Road, Cromer
Placebuzz mortgage repayment calculator
Monthly repayment
The Est. Mortgage is for a 25 years repayment mortgage based on a 10% deposit and a 5.5% annual interest. It is only intended as a guide. Make sure you obtain accurate figures from your lender before committing to any mortgage. Your home may be repossessed if you do not keep up repayments on a mortgage.
Norwich Road, Cromer - Streetview
DISCLAIMER: Property descriptions and related information displayed on this page are marketing materials provided by Arnolds Keys - Coastal. Placebuzz does not warrant or accept any responsibility for the accuracy or completeness of the property descriptions or related information provided here and they do not constitute property particulars. Please contact Arnolds Keys - Coastal for full details and further information.


