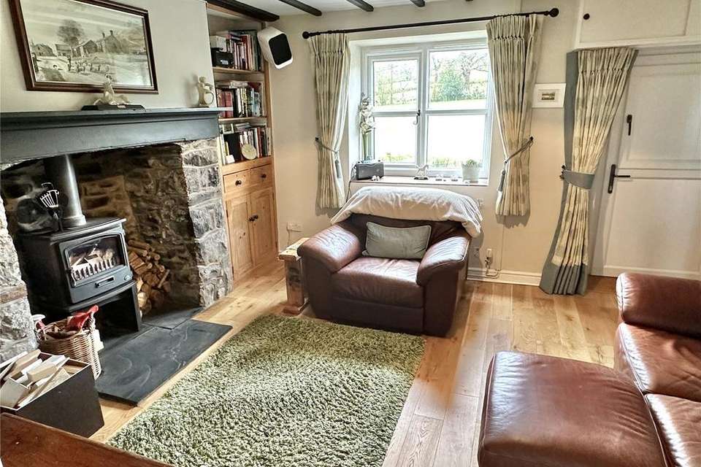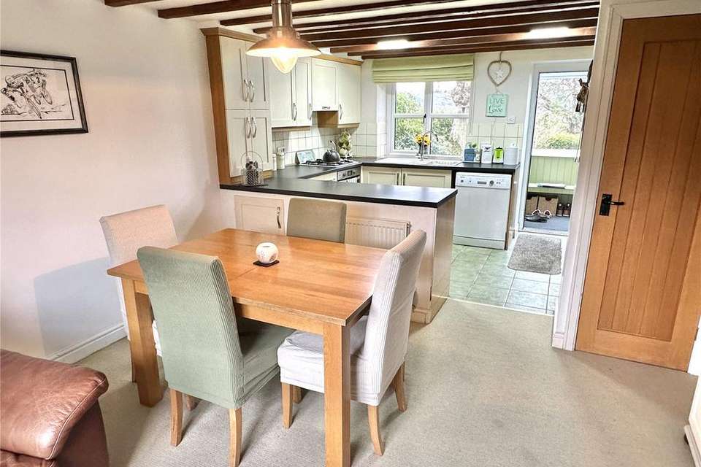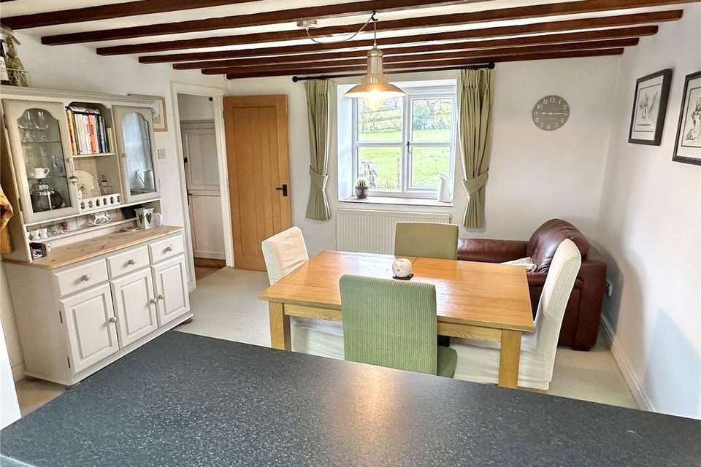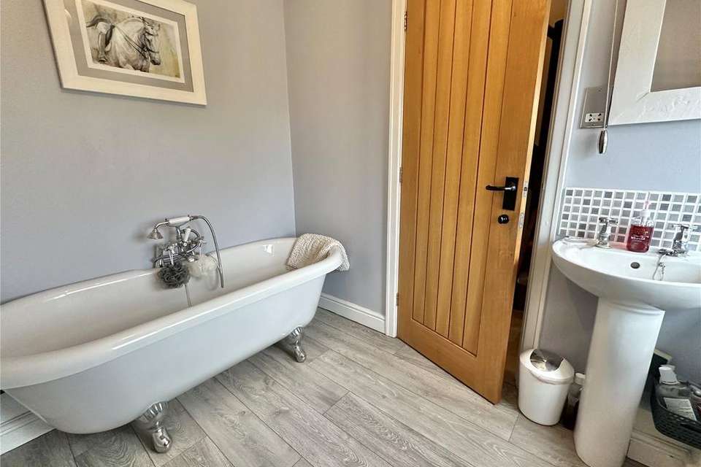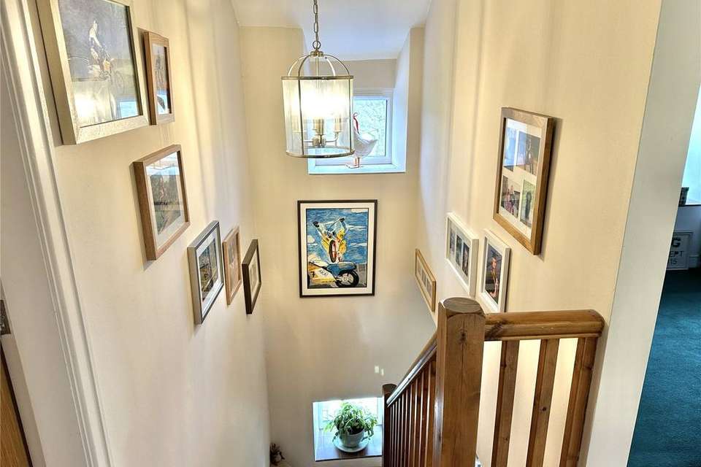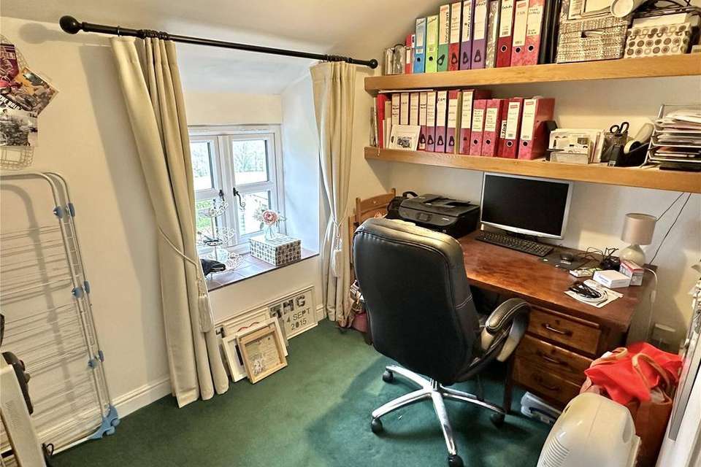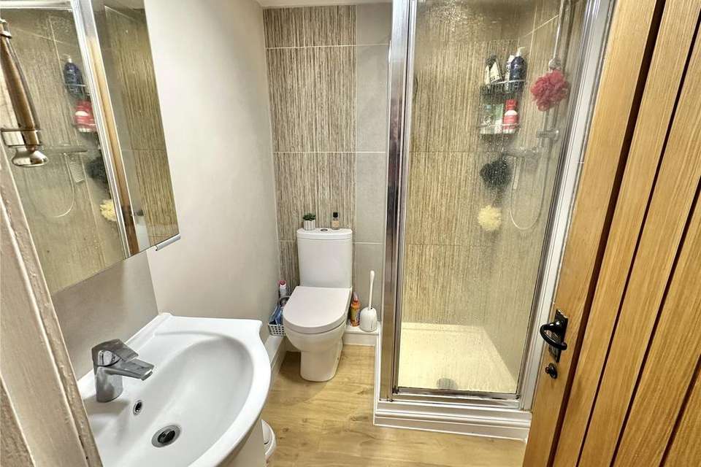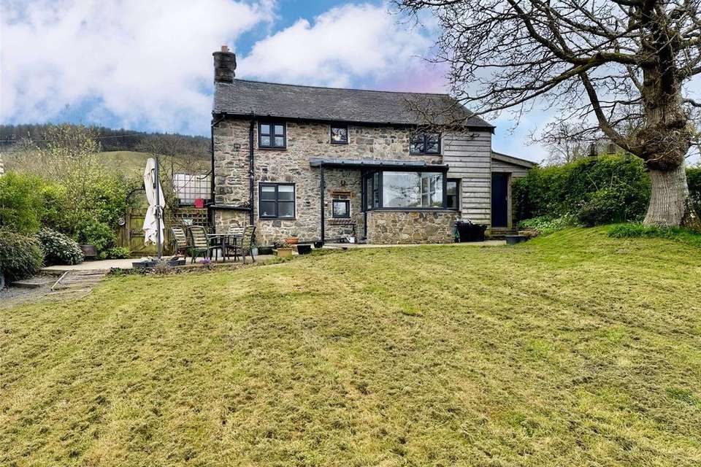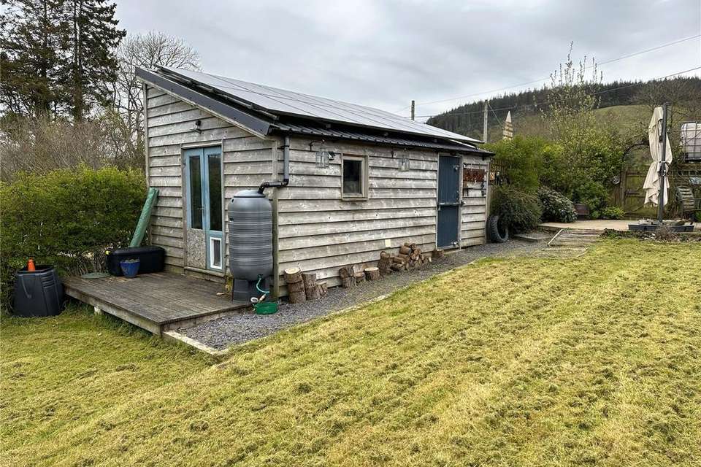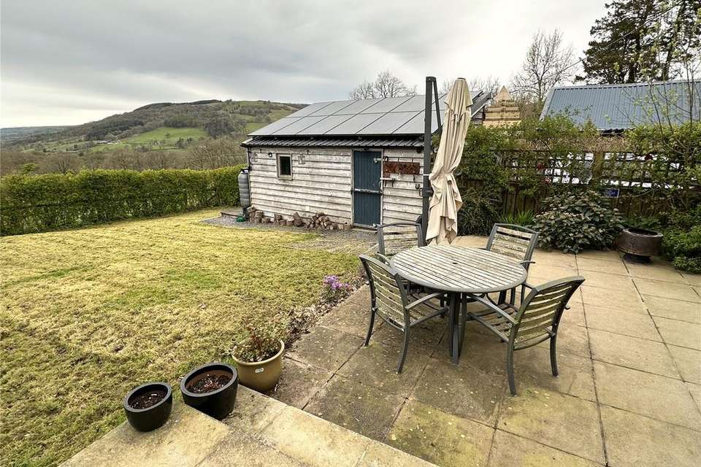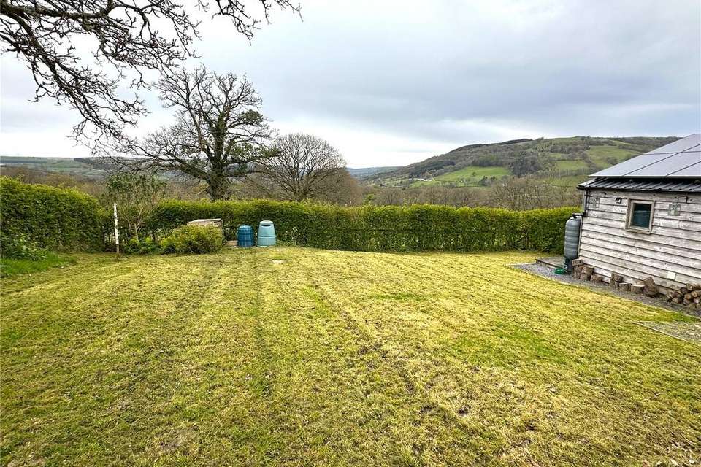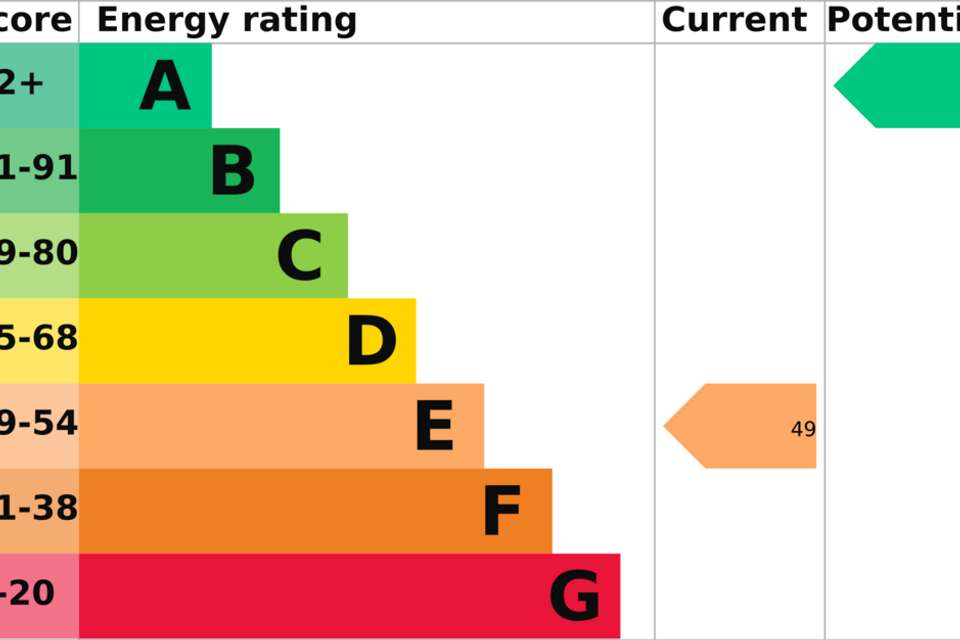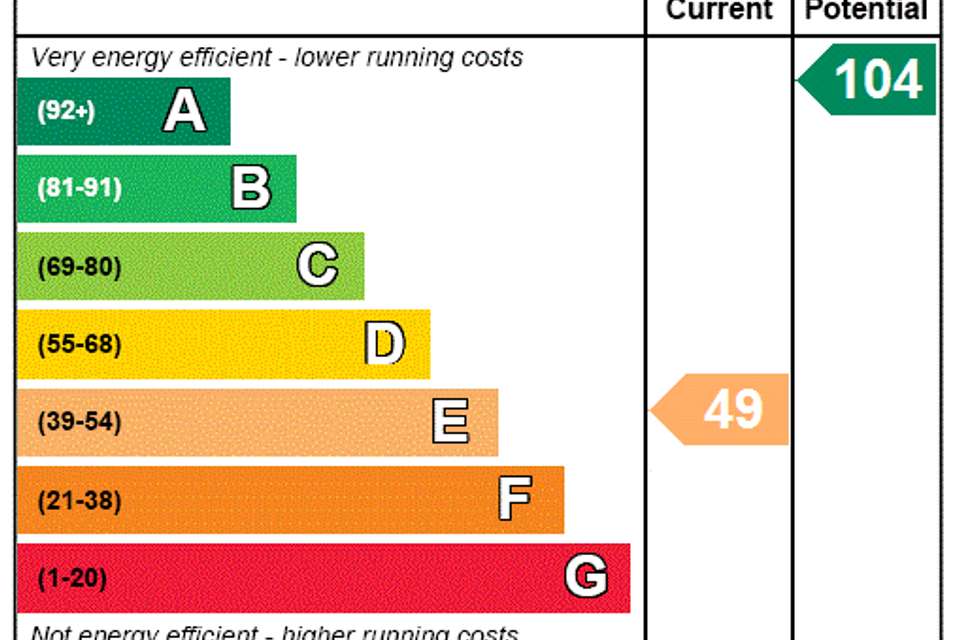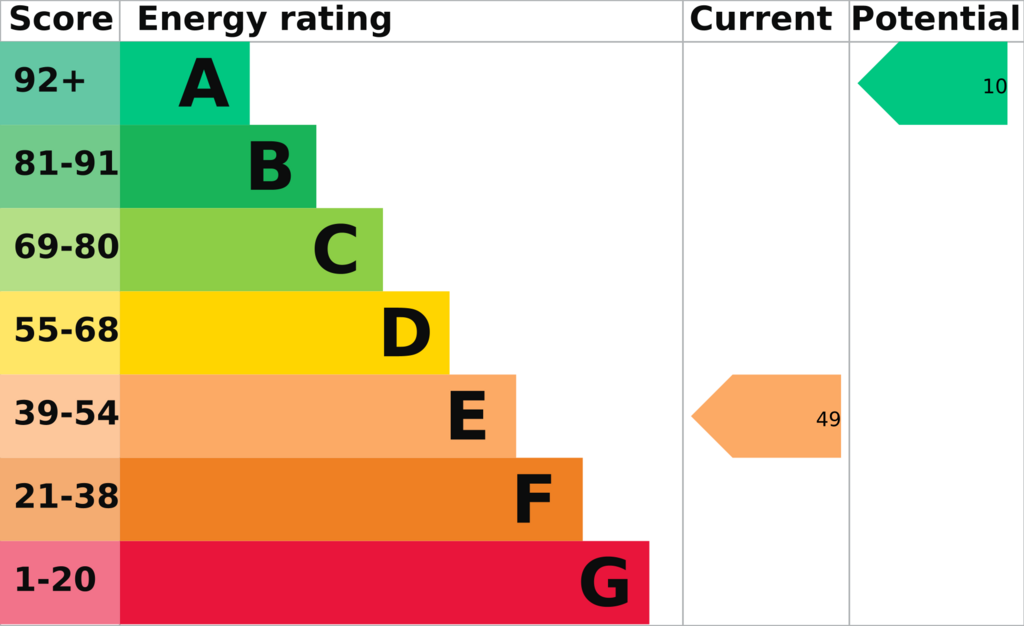4 bedroom detached house for sale
Powys, SY17detached house
bedrooms
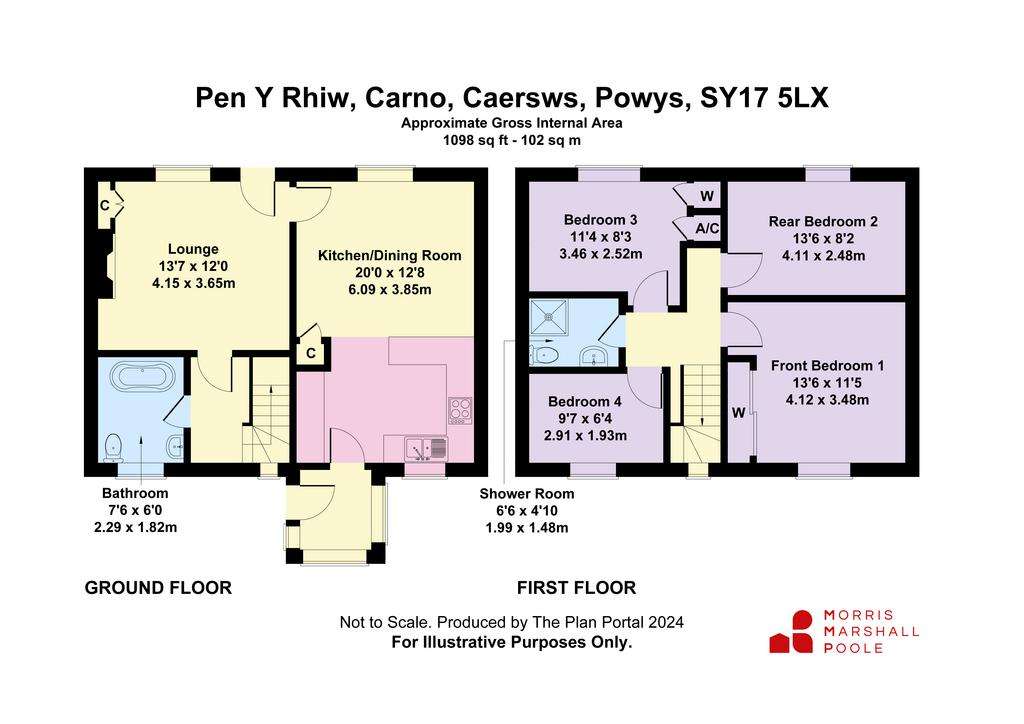
Property photos


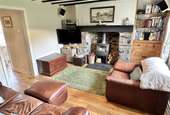
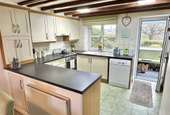
+15
Property description
A Detached Stone Cottage situated in a glorious picturesque rural location enjoying countryside views to the rear down to the village of Carno.
The property is access over a right of way over a track which leads to a farm.
The property is well presented and is built of stone walls under a slated roof and benefits from UPVC double glazed windows, oil central heating, wood burning stove, oak doors, Victoria style radiators, beamed ceilings, countryside views from all the windows and cottage garden to the rear with paved and decked seating area.
The agents recommend viewing of this well presented property which is situated approximately 1 mile to the village of Carno which has village shop/post office, primary school, places of worship, village pub. Caersws village is 5 miles with a railway station, larger town of Newtown 13 miles and popular seaside resort of Aberdovey 28 miles.
The accommodation comprises
On the Ground Floor:
Rear Porch with UPVC entrance door, bench seating.
Kitchen/Dining Room comprising base, drawer and wall units with worktop surfaces, inset 1½ bowl sink unit, built-in oven, 4-ring gas hob with extractor over, plumbed for dishwasher, recess for fridge/freezer, beamed ceiling, storage cupboard, tiled and carpeted floor.
Living Room with recessed stone fireplace with wood burning store and mantle shelf over, wood boarded floor, beamed ceiling, built-in cupboard with bookcase over, stable door to front.
Inner Hall with understairs storage, plumbing for washing machine, staircase to first floor.
Bathroom comprising roll top bath with side mixer shower tap, pedestal washbasin, WC, tiled effect laminate flooring, heated towel rail.
On the First Floor:
Landing with access to loft.
Rear Bedroom (1) built-in double wardrobe.
Front Bedroom (2)
Front Bedroom (3) built-in wardrobe and airing cupboard.
Rear Bedroom (4)
Shower Room comprising shower cubicle, WC, washbasin with cupboard over, laminate flooring.
Three car parking spaces and enclosed rear garden with paved patio enjoying views over the garden and surrounding countryside down to the village. Covered seating area.
Side Lean-to, Side Store Shed with electric and power points. Timber shed with corrugated roof comprising Office/Studio with French doors to decked seating area enjoying countryside views. Store Shed 3.50m x 2.68m
The property is access over a right of way over a track which leads to a farm.
The property is well presented and is built of stone walls under a slated roof and benefits from UPVC double glazed windows, oil central heating, wood burning stove, oak doors, Victoria style radiators, beamed ceilings, countryside views from all the windows and cottage garden to the rear with paved and decked seating area.
The agents recommend viewing of this well presented property which is situated approximately 1 mile to the village of Carno which has village shop/post office, primary school, places of worship, village pub. Caersws village is 5 miles with a railway station, larger town of Newtown 13 miles and popular seaside resort of Aberdovey 28 miles.
The accommodation comprises
On the Ground Floor:
Rear Porch with UPVC entrance door, bench seating.
Kitchen/Dining Room comprising base, drawer and wall units with worktop surfaces, inset 1½ bowl sink unit, built-in oven, 4-ring gas hob with extractor over, plumbed for dishwasher, recess for fridge/freezer, beamed ceiling, storage cupboard, tiled and carpeted floor.
Living Room with recessed stone fireplace with wood burning store and mantle shelf over, wood boarded floor, beamed ceiling, built-in cupboard with bookcase over, stable door to front.
Inner Hall with understairs storage, plumbing for washing machine, staircase to first floor.
Bathroom comprising roll top bath with side mixer shower tap, pedestal washbasin, WC, tiled effect laminate flooring, heated towel rail.
On the First Floor:
Landing with access to loft.
Rear Bedroom (1) built-in double wardrobe.
Front Bedroom (2)
Front Bedroom (3) built-in wardrobe and airing cupboard.
Rear Bedroom (4)
Shower Room comprising shower cubicle, WC, washbasin with cupboard over, laminate flooring.
Three car parking spaces and enclosed rear garden with paved patio enjoying views over the garden and surrounding countryside down to the village. Covered seating area.
Side Lean-to, Side Store Shed with electric and power points. Timber shed with corrugated roof comprising Office/Studio with French doors to decked seating area enjoying countryside views. Store Shed 3.50m x 2.68m
Interested in this property?
Council tax
First listed
Last weekEnergy Performance Certificate
Powys, SY17
Marketed by
Morris Marshall & Poole - Llanidloes Bank House Llanidloes SY18 6BWPlacebuzz mortgage repayment calculator
Monthly repayment
The Est. Mortgage is for a 25 years repayment mortgage based on a 10% deposit and a 5.5% annual interest. It is only intended as a guide. Make sure you obtain accurate figures from your lender before committing to any mortgage. Your home may be repossessed if you do not keep up repayments on a mortgage.
Powys, SY17 - Streetview
DISCLAIMER: Property descriptions and related information displayed on this page are marketing materials provided by Morris Marshall & Poole - Llanidloes. Placebuzz does not warrant or accept any responsibility for the accuracy or completeness of the property descriptions or related information provided here and they do not constitute property particulars. Please contact Morris Marshall & Poole - Llanidloes for full details and further information.


