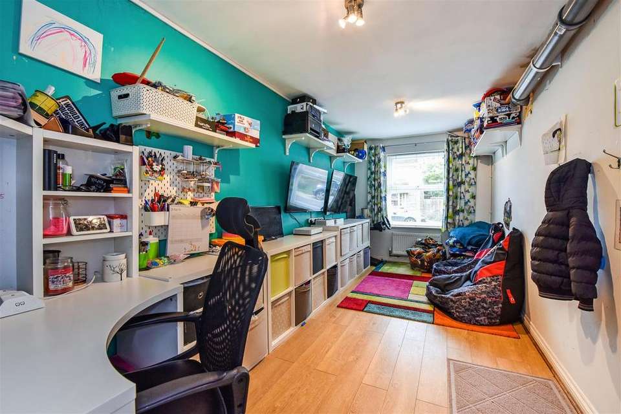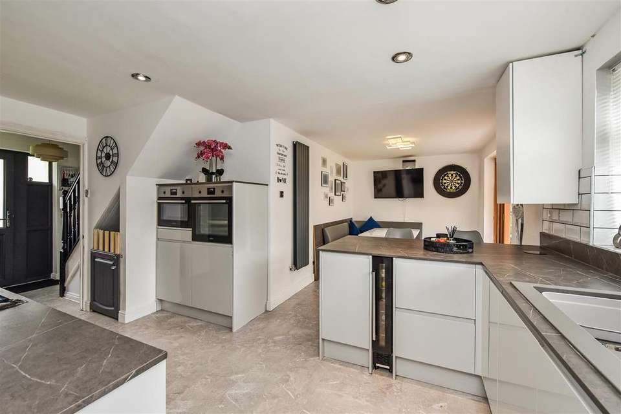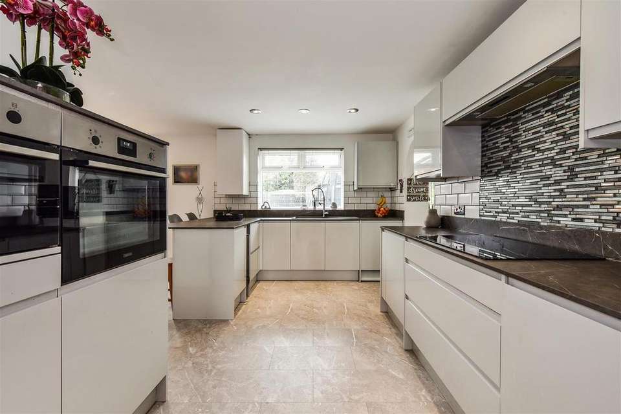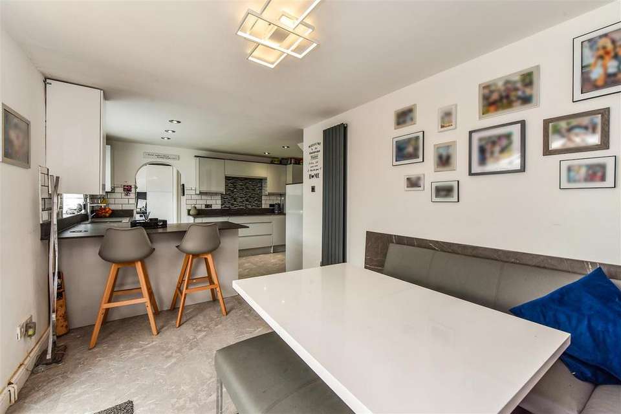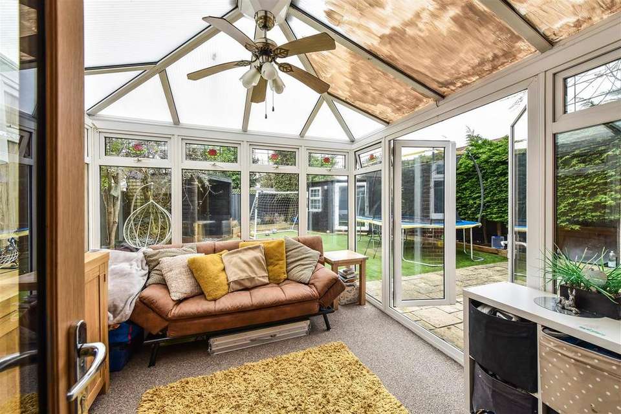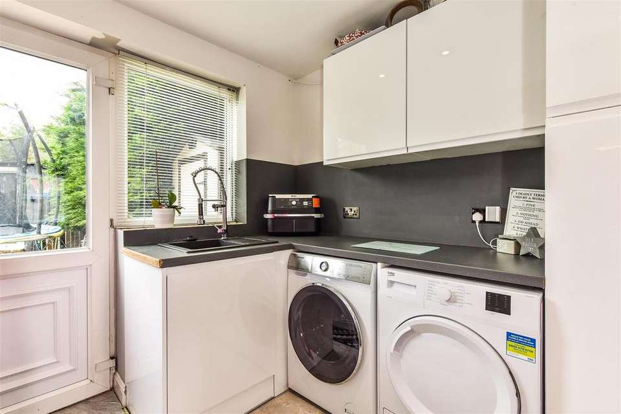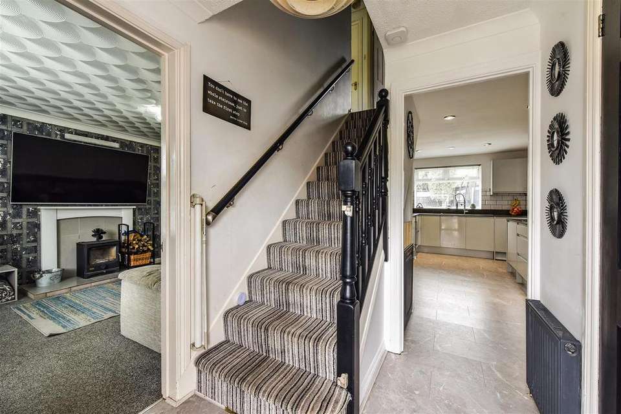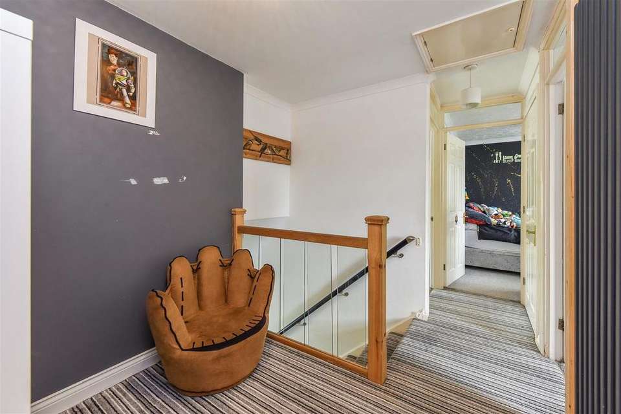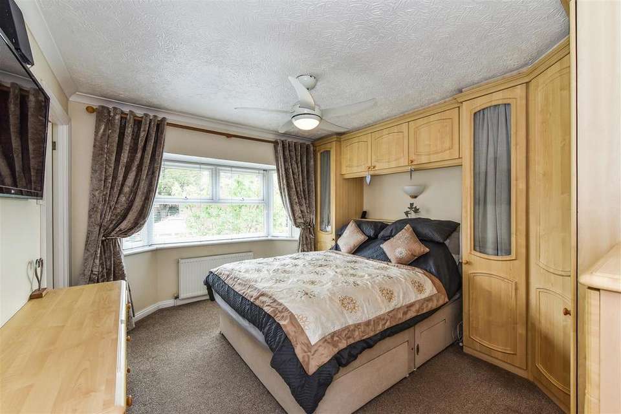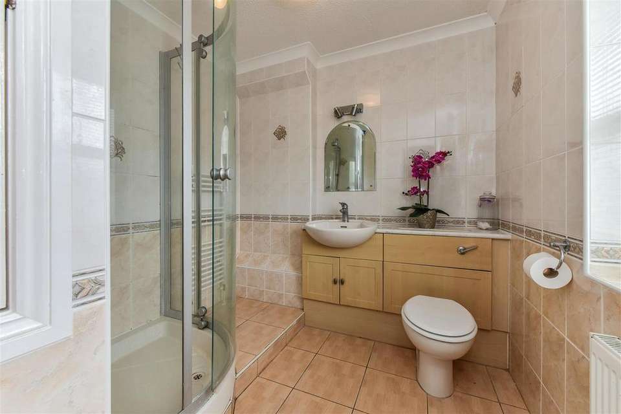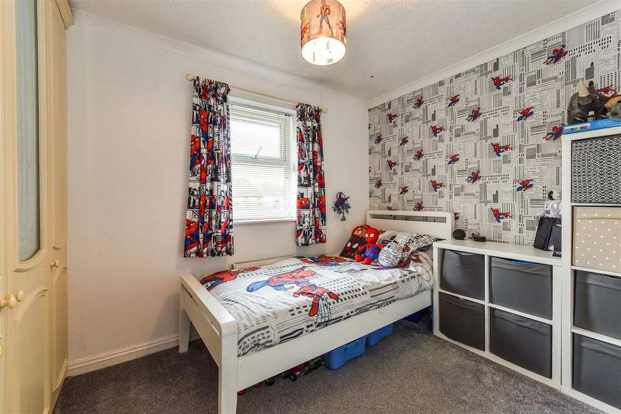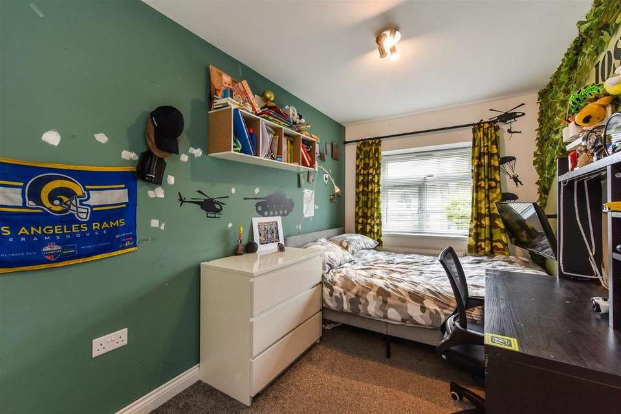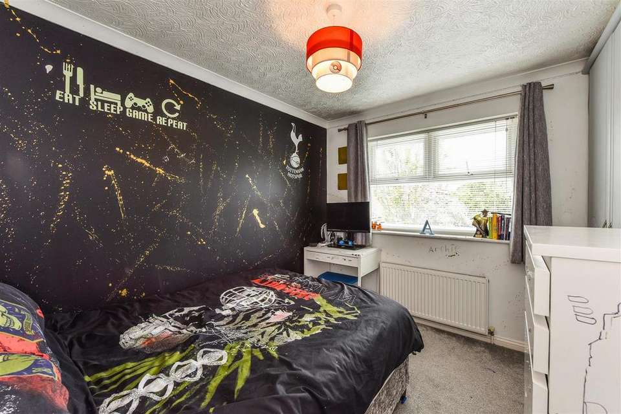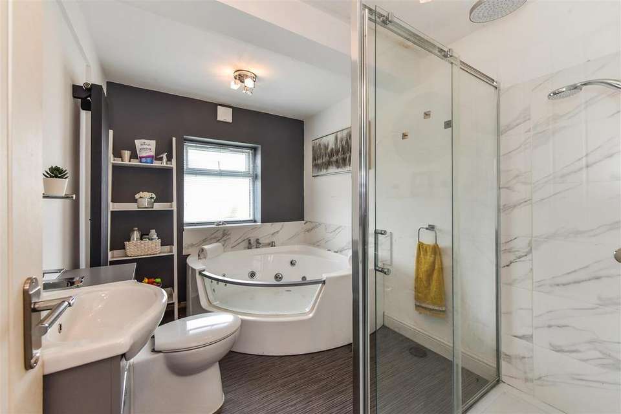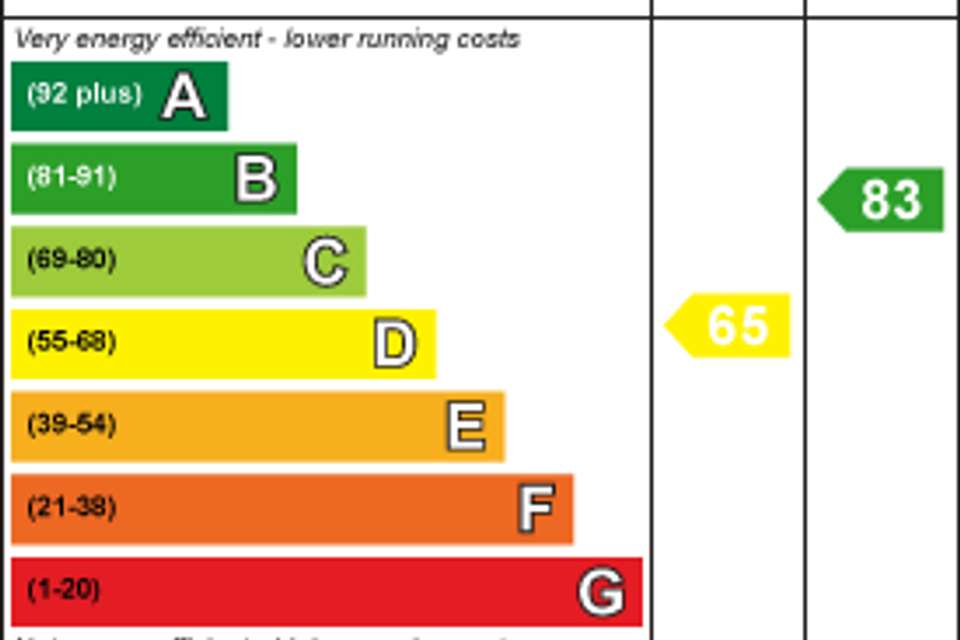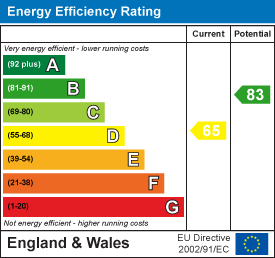4 bedroom detached house for sale
Totton, Hampshiredetached house
bedrooms
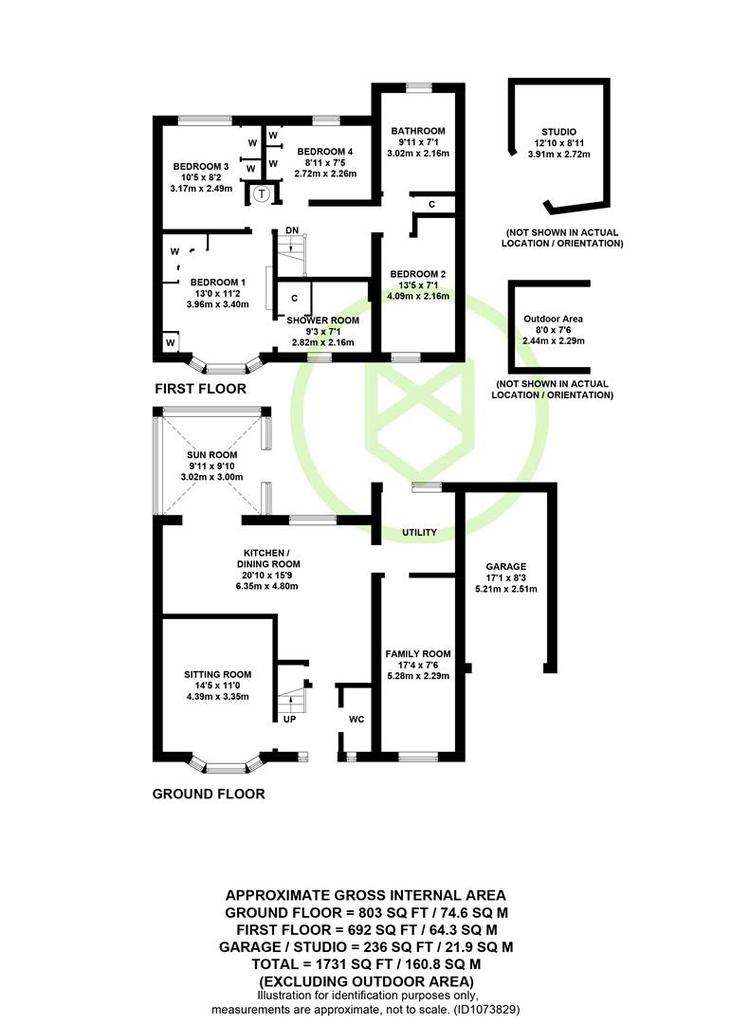
Property photos

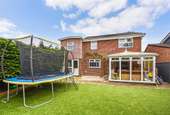
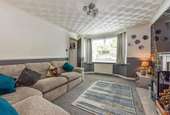
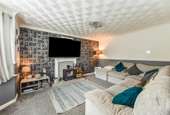
+17
Property description
This attractive detached family residence has been extended by the current owners and now offers up to five generous bedrooms and a versatile arrangement of reception space, ideally situated within a well regarded cul-de-sac. The four bedrooms on the first floor boast extensive fitted storage with an en-suite shower room to bedroom one and a modern family bathroom with Jacuzzi bath. The ground floor offers up to four receptions, one of which can be used as an optional fifth bedroom with a stylish fitted kitchen and adjoining utility room. Off road parking is available on the driveway fronting the single garage with the enclosed and child friendly rear garden featuring a covered BBQ area and studio/bar.
Ground Floor - The welcoming entrance hall hosts the stairs to the first floor with a cloak room to the right hand side with a mounted wash basin and wc. The sitting features a bay window to the front aspect and a log burning stove set on a tiled hearth and surround. An impressive open plan kitchen and dining area offers an extensive range of grey gloss fronted wall and base units with marbled effect worksurfaces and breakfast bar. Integrated appliances include an eye level single oven and combi oven, fridge, freezer, induction hob with extractor over, dish washer and wine cooler. Ample space is available for a dining table and chairs with access into the adjoining conservatory via bi-fold doors overlooking the enclosed garden. An open arch from the kitchen accesses the utility room providing additional storage space and plumbing for white goods. A generous family room/bedroom 5 offers additional reception space.
First Floor - The generous galleried landing provides a useful reading area with access to the part boarded loft space via a hatch and pull down ladder. The airing cupboard is shelved and houses the immersion tank. All four bedrooms are
well proportioned, each boasting built in or fitted wardrobes. Bedroom one also benefits from a fully tiled en-suite shower room with storage over the stairs. The modern family bathroom comprises a corner jacuzzi bath, separate dual head shower cubicle, vanity unit with mounted wash basin and wc.
Parking - Off road parking is available on the tarmacadum driveway fronting the single garage.
Outside - The attractive frontage with a neatly edged lawn is flanked by well stocked raised borders and centre piece. A secure side gate leads into the enclosed rear garden which offers a low maintenance and child friendly space to relax or entertain. A central artificial lawn is bordered by raised planted beds and a patio area which abuts the property. A studio/bar is positioned in the corner of the garden with a covered seating area ideal for BBQ's.
Location - Totton is situated on the eastern edge of The New Forest and on the River Test close to the city of Southampton. Totton is served by the South Western mainline railway at Totton Station which provides links to Southampton, London, Bournemouth and Poole. Easy accessibility is available to the M27 and its major commuting links and the New Forest National Park is approximately a mile away
Sellers Position - Buying on - vendor suited
Heating - Gas fired central heating and log burning stove
Infants & Junior School - Hazel Wood Infant School & Foxhills Junior School
Secondary School - Hounsdown Academy
Council Tax - Band D - New Forest District Council
Ground Floor - The welcoming entrance hall hosts the stairs to the first floor with a cloak room to the right hand side with a mounted wash basin and wc. The sitting features a bay window to the front aspect and a log burning stove set on a tiled hearth and surround. An impressive open plan kitchen and dining area offers an extensive range of grey gloss fronted wall and base units with marbled effect worksurfaces and breakfast bar. Integrated appliances include an eye level single oven and combi oven, fridge, freezer, induction hob with extractor over, dish washer and wine cooler. Ample space is available for a dining table and chairs with access into the adjoining conservatory via bi-fold doors overlooking the enclosed garden. An open arch from the kitchen accesses the utility room providing additional storage space and plumbing for white goods. A generous family room/bedroom 5 offers additional reception space.
First Floor - The generous galleried landing provides a useful reading area with access to the part boarded loft space via a hatch and pull down ladder. The airing cupboard is shelved and houses the immersion tank. All four bedrooms are
well proportioned, each boasting built in or fitted wardrobes. Bedroom one also benefits from a fully tiled en-suite shower room with storage over the stairs. The modern family bathroom comprises a corner jacuzzi bath, separate dual head shower cubicle, vanity unit with mounted wash basin and wc.
Parking - Off road parking is available on the tarmacadum driveway fronting the single garage.
Outside - The attractive frontage with a neatly edged lawn is flanked by well stocked raised borders and centre piece. A secure side gate leads into the enclosed rear garden which offers a low maintenance and child friendly space to relax or entertain. A central artificial lawn is bordered by raised planted beds and a patio area which abuts the property. A studio/bar is positioned in the corner of the garden with a covered seating area ideal for BBQ's.
Location - Totton is situated on the eastern edge of The New Forest and on the River Test close to the city of Southampton. Totton is served by the South Western mainline railway at Totton Station which provides links to Southampton, London, Bournemouth and Poole. Easy accessibility is available to the M27 and its major commuting links and the New Forest National Park is approximately a mile away
Sellers Position - Buying on - vendor suited
Heating - Gas fired central heating and log burning stove
Infants & Junior School - Hazel Wood Infant School & Foxhills Junior School
Secondary School - Hounsdown Academy
Council Tax - Band D - New Forest District Council
Interested in this property?
Council tax
First listed
2 weeks agoEnergy Performance Certificate
Totton, Hampshire
Marketed by
Henshaw Fox - Romsey 1 Middlebridge Street Romsey, Hamsphire SO51 8HJPlacebuzz mortgage repayment calculator
Monthly repayment
The Est. Mortgage is for a 25 years repayment mortgage based on a 10% deposit and a 5.5% annual interest. It is only intended as a guide. Make sure you obtain accurate figures from your lender before committing to any mortgage. Your home may be repossessed if you do not keep up repayments on a mortgage.
Totton, Hampshire - Streetview
DISCLAIMER: Property descriptions and related information displayed on this page are marketing materials provided by Henshaw Fox - Romsey. Placebuzz does not warrant or accept any responsibility for the accuracy or completeness of the property descriptions or related information provided here and they do not constitute property particulars. Please contact Henshaw Fox - Romsey for full details and further information.





