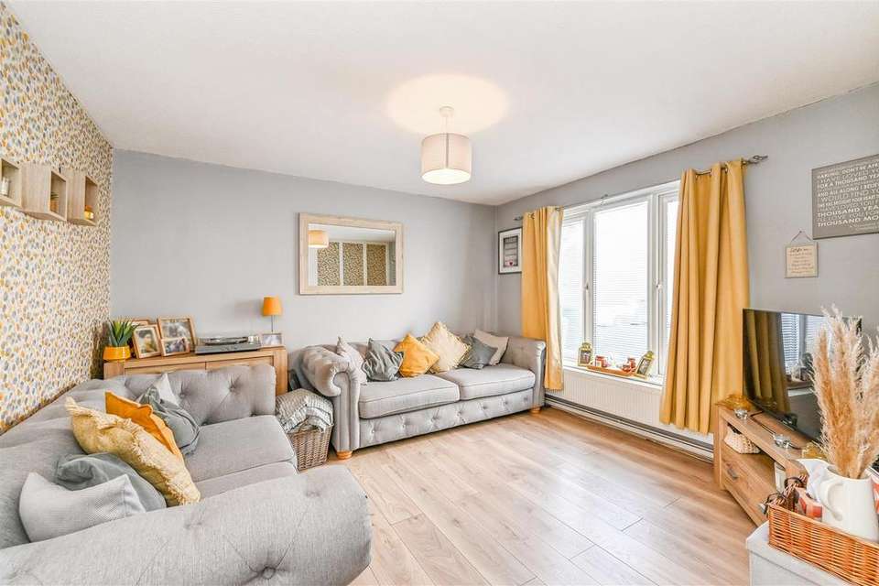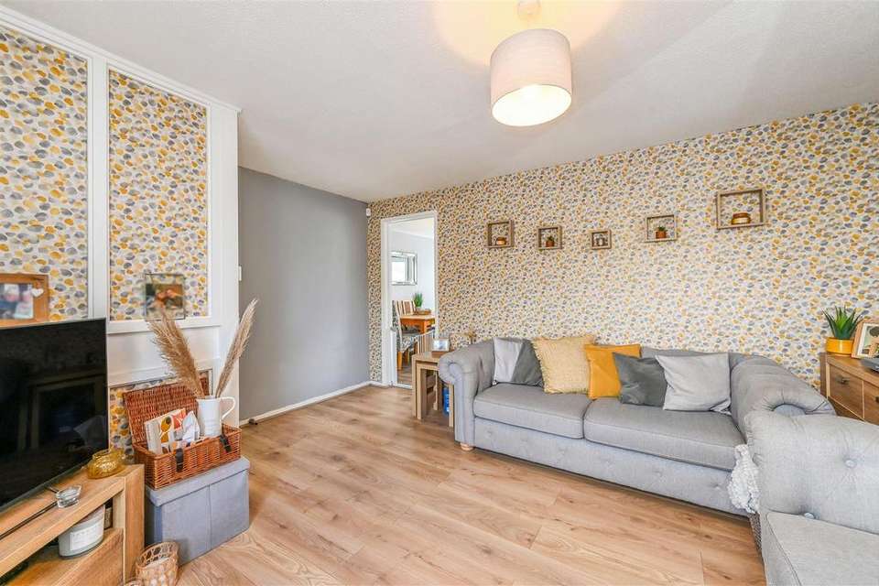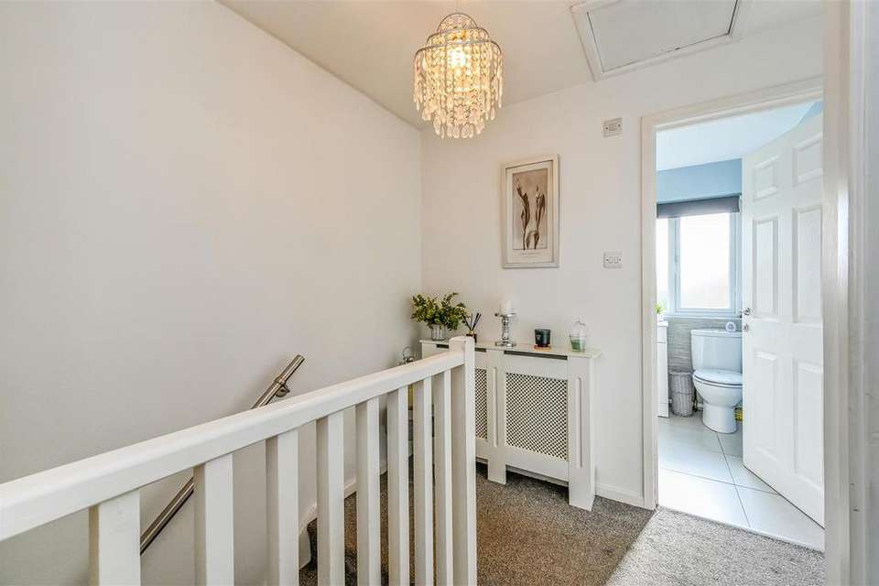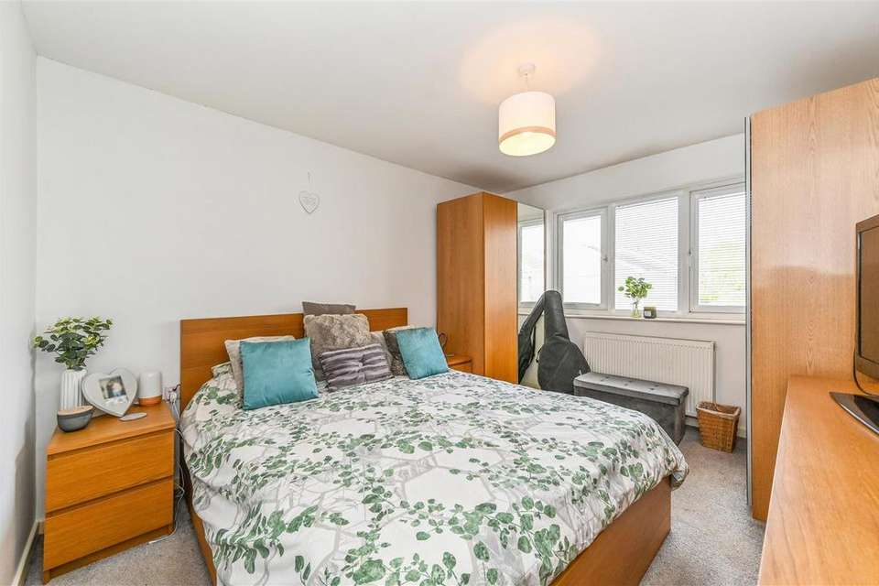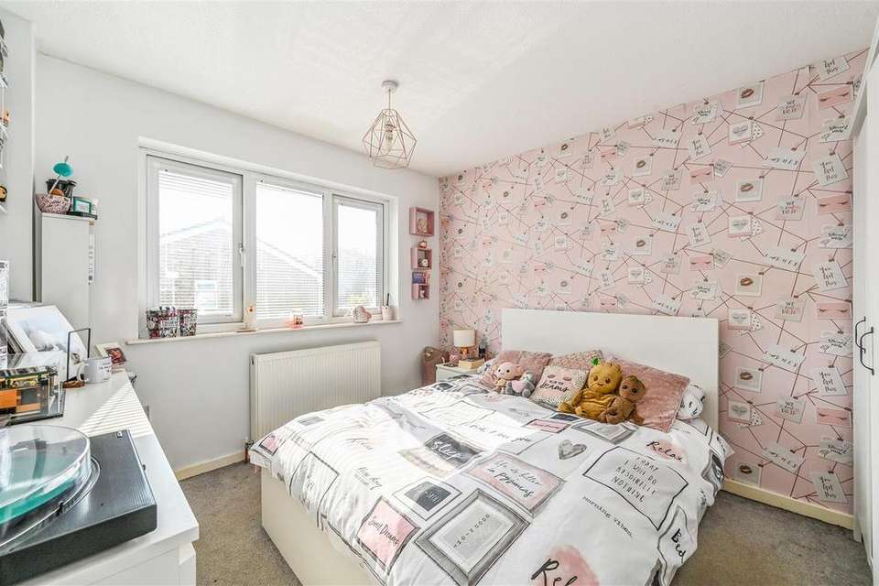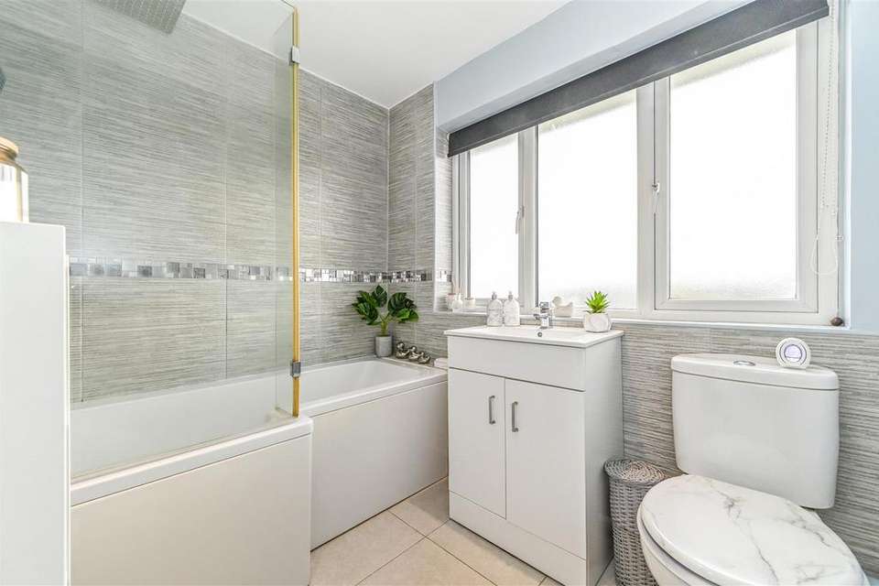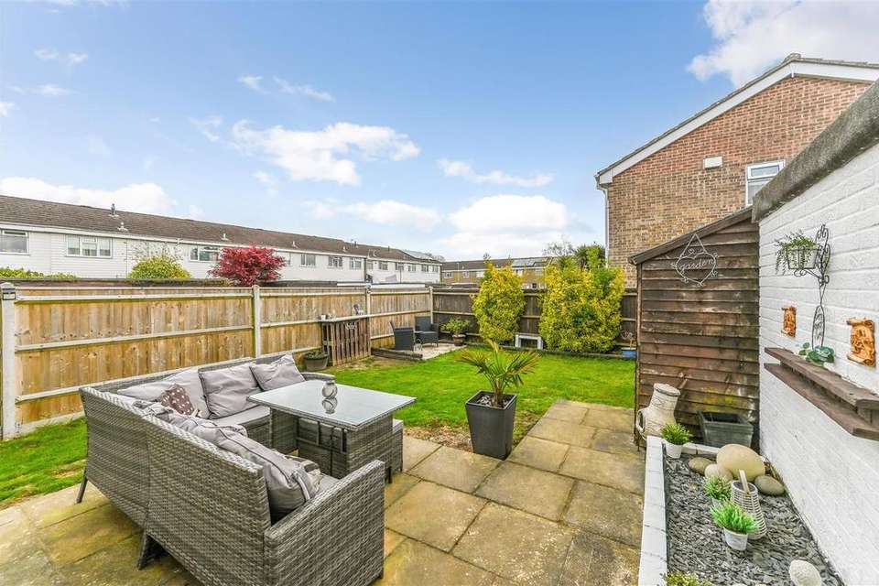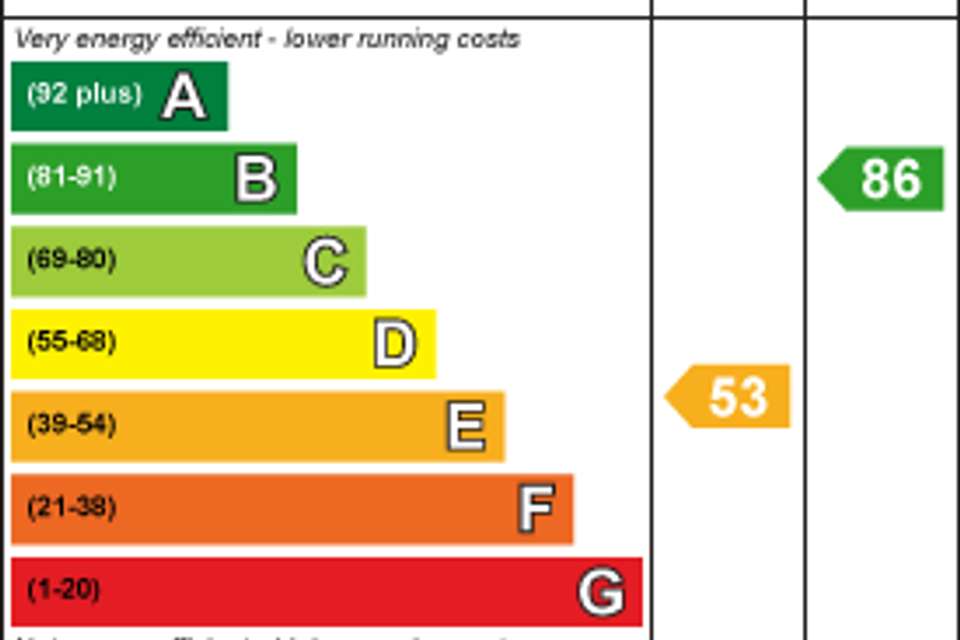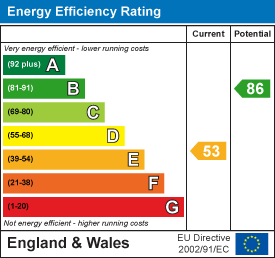3 bedroom end of terrace house for sale
Romsey, Hampshireterraced house
bedrooms
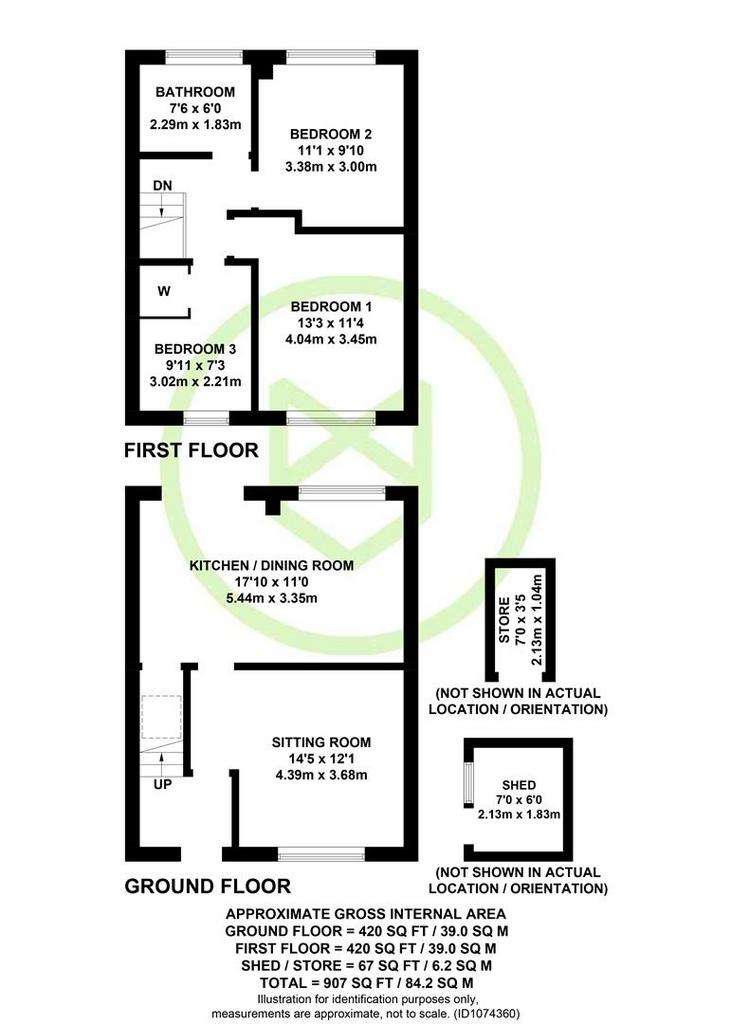
Property photos

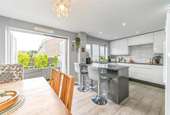
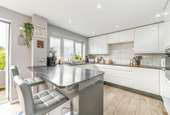
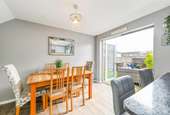
+11
Property description
An immaculate end of terrace home, positioned on a generous corner plot. The home features three bedrooms, modern family bathroom, large sitting room and open plan kitchen/dining room at the rear of the home. Outside, the home benefits from a well maintained rear garden and driveway parking for several vehicles. The home also has planning permission for a two storey side extension (planning reference 21/03010/FULLS)
Ground Floor - The front door opens into the spacious entrance hallway which provides access to the first floor and the sitting room. The sitting room has a large window overlooking the front aspect and a door leads to the modern kitchen/dining room which is located at the rear of the home. The open plan kitchen/dining room has been fitted with a range of soft closing cupboards and drawers, built in oven, fitted glass induction hob with extractor hood over, space and plumbing for washing machine, space for dishwasher, space for fridge freezer, fitted breakfast bar and ample space for a dining suite. Double doors open out to the rear garden.
First Floor - The first floor landing provides access to the three bedrooms, family bathroom and the loft space. Bedroom one is a generous double room with a large window overlooking the front of the home. Bedroom two is another double located at the rear of the home and bedroom three is an ample single or perfect study space overlooking the front of the home and housing the airing cupboard. The family bathroom features floor to ceiling tiles, shower over bath, WC, wash basin and heated towel rail.
Outside - Set on a corner plot, the rear garden enjoys an adjoining patio area providing perfect outdoor seating or entertainment space, large area of lawn and shrub borders surrounding. There is a brick built storage shed and side access leading to a gate opening to the front.
Parking - Driveway parking is located in the front of the home as well as unrestricted parking available around the area.
Location - This district of Romsey is located on the north east side of Romsey town. It can be found approximately 1.7 miles from Romsey centre and the same distance to Romsey train station. The station offers easy access to many of the South's major cities including Southampton and Winchester.
Sellers Position - Buying on
Tenure - Freehold
Age - Circa 1980's
Windows - UPVC Double Glazed Windows
Heating - Gas Central Heating
Infant And Junior School - Cupernham Infant and Junior School
Secondary School - The Romsey School
Council Tax - Test Valley - Band C
Ground Floor - The front door opens into the spacious entrance hallway which provides access to the first floor and the sitting room. The sitting room has a large window overlooking the front aspect and a door leads to the modern kitchen/dining room which is located at the rear of the home. The open plan kitchen/dining room has been fitted with a range of soft closing cupboards and drawers, built in oven, fitted glass induction hob with extractor hood over, space and plumbing for washing machine, space for dishwasher, space for fridge freezer, fitted breakfast bar and ample space for a dining suite. Double doors open out to the rear garden.
First Floor - The first floor landing provides access to the three bedrooms, family bathroom and the loft space. Bedroom one is a generous double room with a large window overlooking the front of the home. Bedroom two is another double located at the rear of the home and bedroom three is an ample single or perfect study space overlooking the front of the home and housing the airing cupboard. The family bathroom features floor to ceiling tiles, shower over bath, WC, wash basin and heated towel rail.
Outside - Set on a corner plot, the rear garden enjoys an adjoining patio area providing perfect outdoor seating or entertainment space, large area of lawn and shrub borders surrounding. There is a brick built storage shed and side access leading to a gate opening to the front.
Parking - Driveway parking is located in the front of the home as well as unrestricted parking available around the area.
Location - This district of Romsey is located on the north east side of Romsey town. It can be found approximately 1.7 miles from Romsey centre and the same distance to Romsey train station. The station offers easy access to many of the South's major cities including Southampton and Winchester.
Sellers Position - Buying on
Tenure - Freehold
Age - Circa 1980's
Windows - UPVC Double Glazed Windows
Heating - Gas Central Heating
Infant And Junior School - Cupernham Infant and Junior School
Secondary School - The Romsey School
Council Tax - Test Valley - Band C
Council tax
First listed
3 weeks agoEnergy Performance Certificate
Romsey, Hampshire
Placebuzz mortgage repayment calculator
Monthly repayment
The Est. Mortgage is for a 25 years repayment mortgage based on a 10% deposit and a 5.5% annual interest. It is only intended as a guide. Make sure you obtain accurate figures from your lender before committing to any mortgage. Your home may be repossessed if you do not keep up repayments on a mortgage.
Romsey, Hampshire - Streetview
DISCLAIMER: Property descriptions and related information displayed on this page are marketing materials provided by Henshaw Fox - Romsey. Placebuzz does not warrant or accept any responsibility for the accuracy or completeness of the property descriptions or related information provided here and they do not constitute property particulars. Please contact Henshaw Fox - Romsey for full details and further information.





