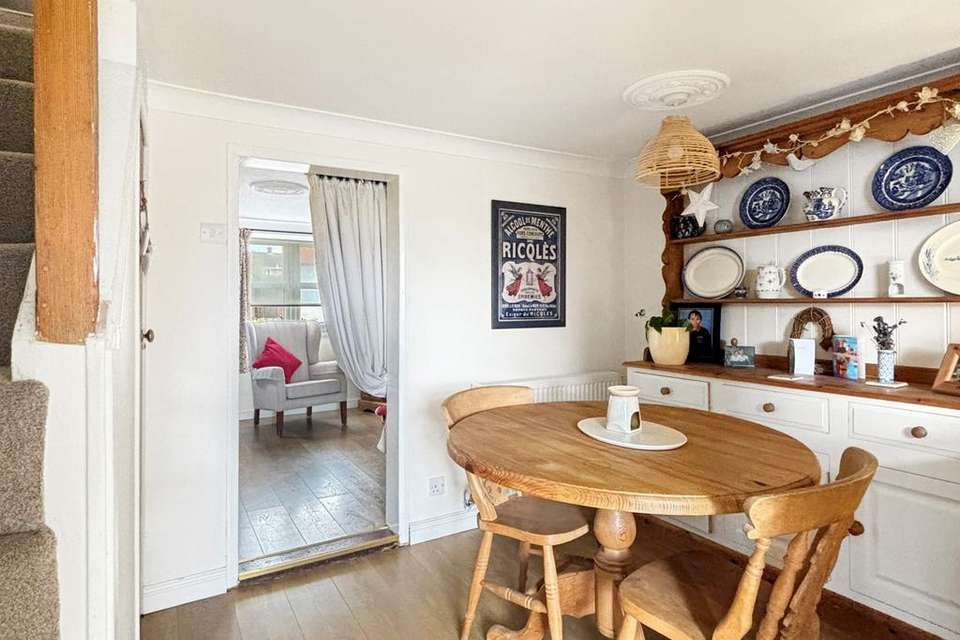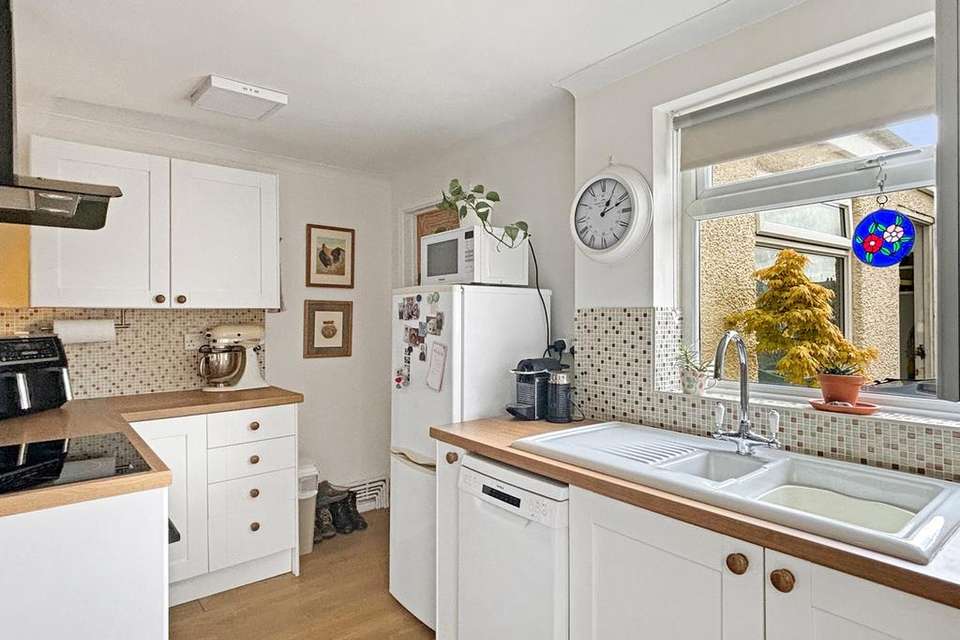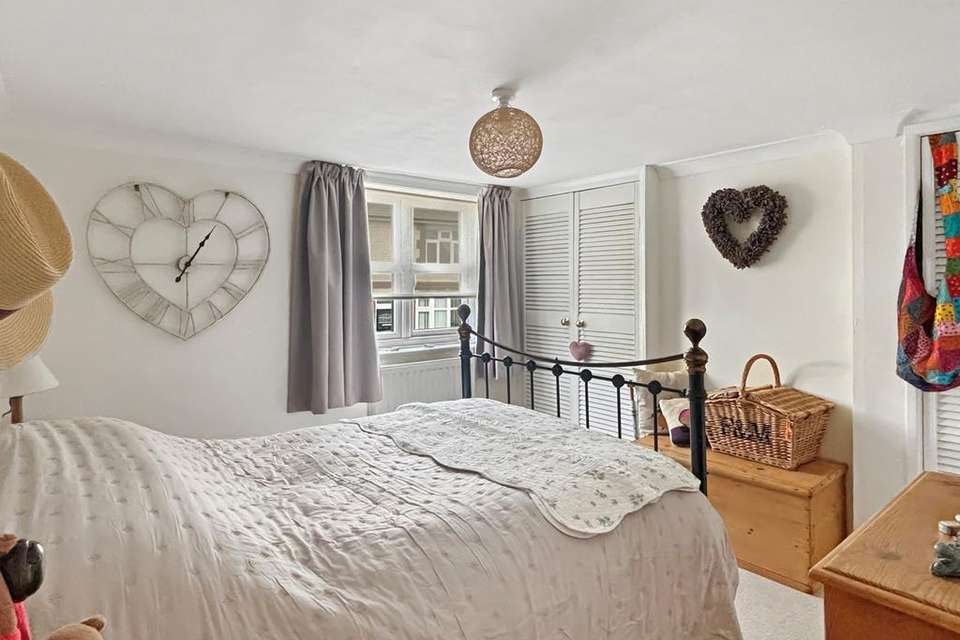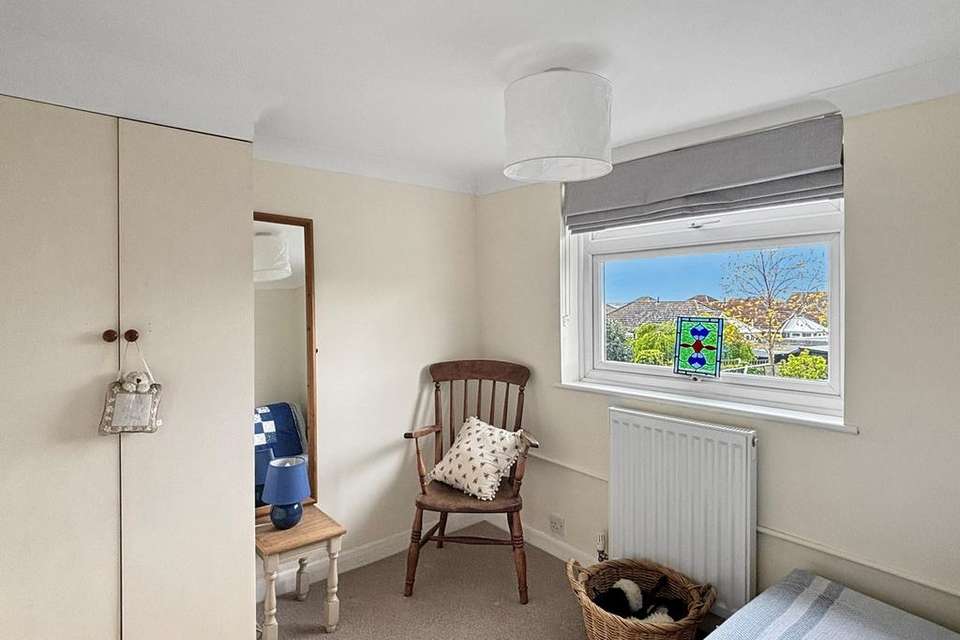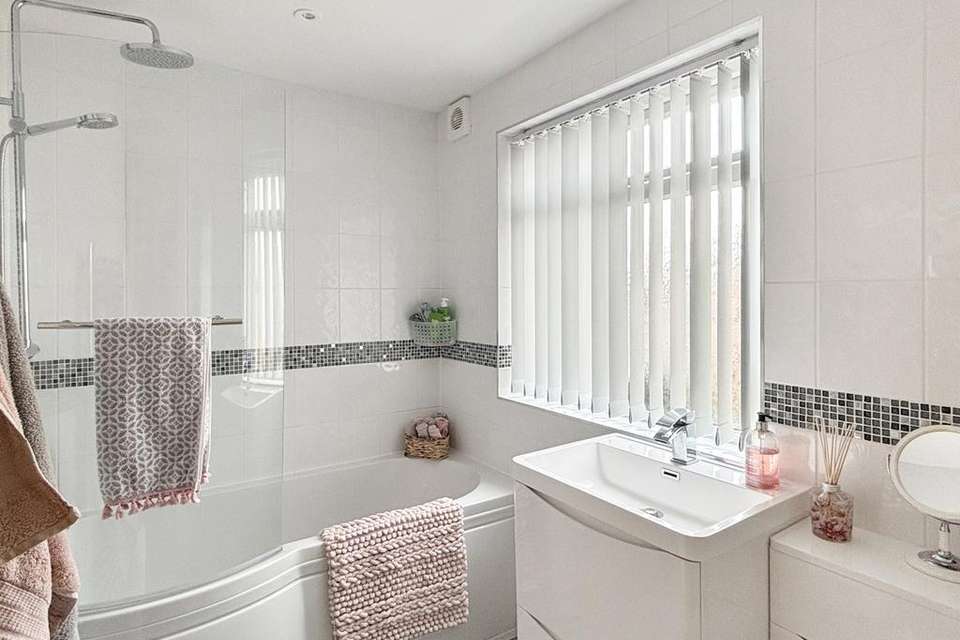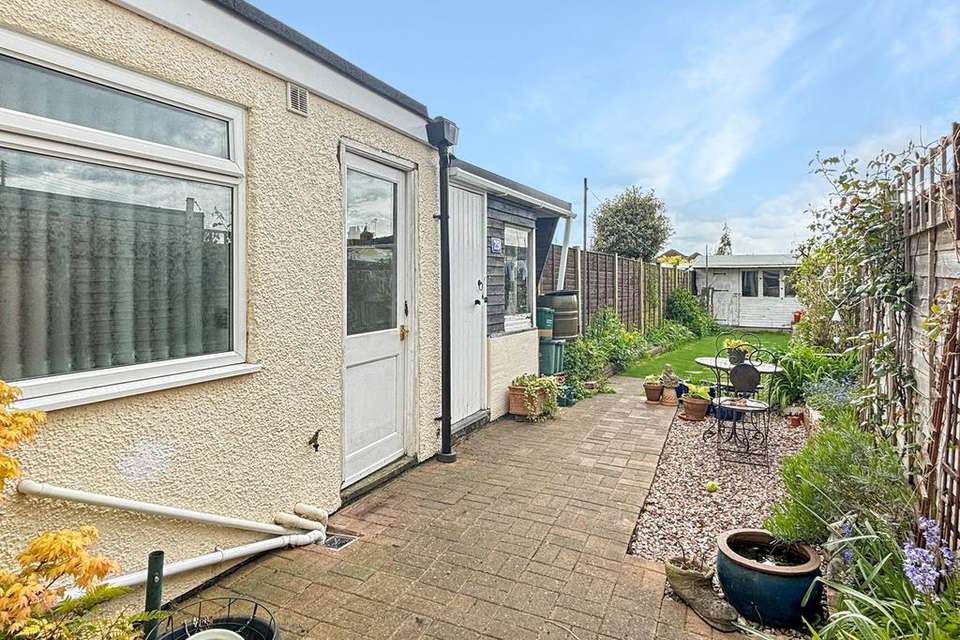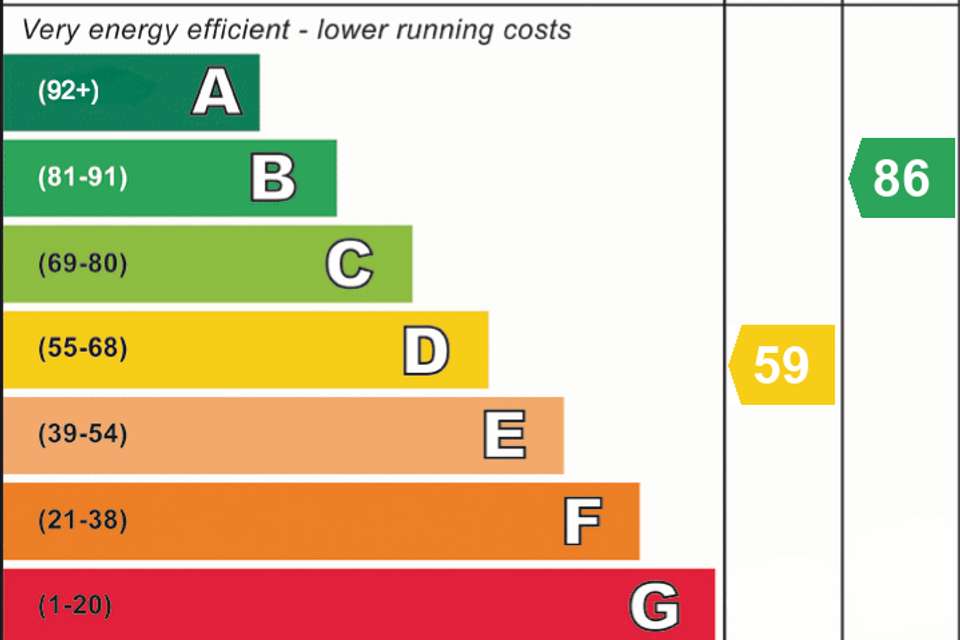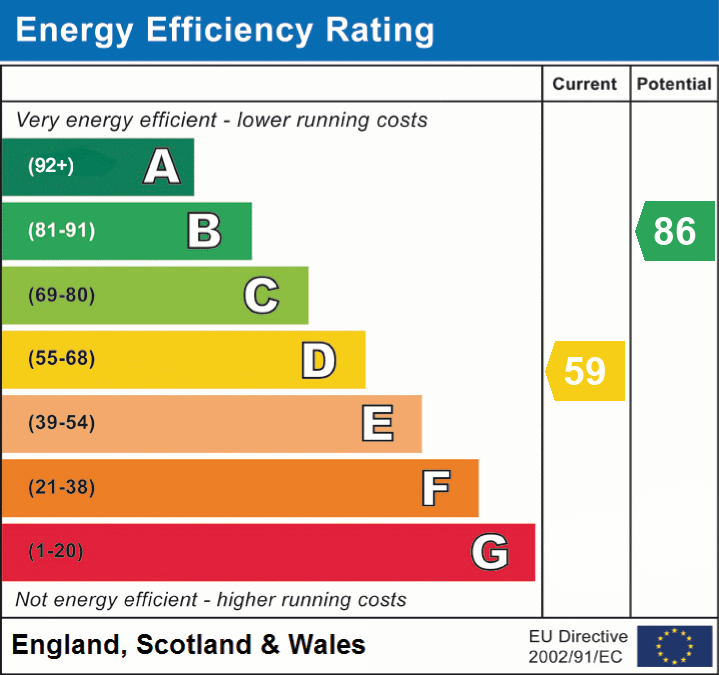2 bedroom semi-detached house for sale
Colchester, CO7semi-detached house
bedrooms
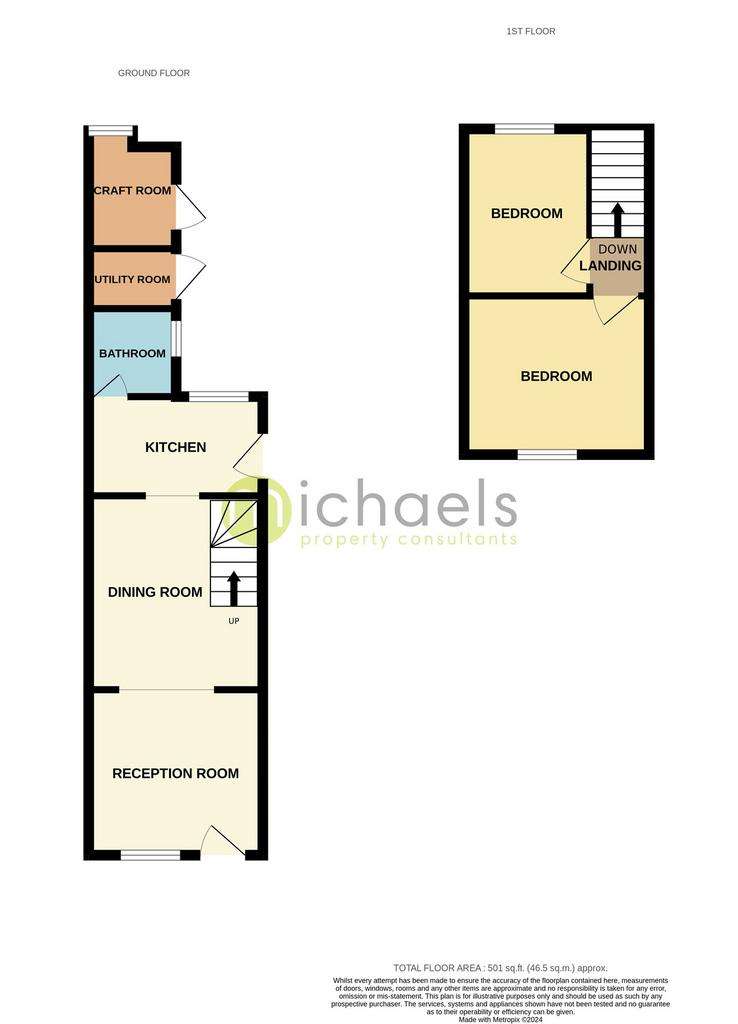
Property photos

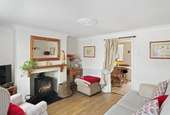
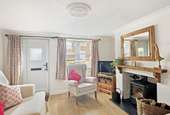
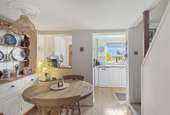
+8
Property description
A beautiful cosy charming Victorian home benefiting two bedroom semi detached cottage has been lovingly cared for by the current owner who has given the property a complete refurbishment since owning the property. This home benefits from two bedrooms, reception room with multi fuel stove, dining room with under stairs storage and modern kitchen. Stepping outside to the west facing rear garden you will find a brick outbuilding currently being used as a utility and craft/storage. Within easy access to the town centre, waterfront and the popular Hurst Green. Viewing highly recommended.
Ground Floor
Reception Room
11' 6" x 10' 4" (3.51m x 3.15m) Composite front door, window to front, radiator, log burner.
Dining Room
9' 0" x 7' 4" (2.74m x 2.24m) Radiator, stairs to first floor, understairs storage.
Kitchen
10' 11" x 7' 2" (3.33m x 2.18m) Double glazed window to rear, UPVC door to side, fitted kitchen including a range of wall and base units, laminate worktop, tiled splash back, wall mounted boiler, ceramic sink with one and half bowl, oven with over head fan, ceramic hob, space for fridge/freezer, slimline dish washer.
Ground Floor Bathroom
7' 7" x 5' 7" (2.31m x 1.70m) Window to side, inset spot lights, towel rail, wall mounted fan, tiled walls, panelled bath with over head shower, vanity unit, low level WC.
First Floor
Bedroom
10' 6'' x 10' 4'' (3.20m x 3.15m) Double glazed window to front, built in wardrobe and radiator,
Bedroom
8' 9'' x 7' 4'' (2.66m x 2.23m) Double glazed window to rear, radiator.
Outside
Rear & Front Garden
A private rear garden with patio area and the reminder laid to lawn with stepping stones to the summer house, gated access leading to the frontage laid to block paving retained by low level brick wall.
Craft Room
Wooden side door, currently being used as craft/garden room.
Utility Room
6' 09" x 3' 03" (2.06m x 0.99m) Wooden door to side, laminate worktop, space for washing machine.
Ground Floor
Reception Room
11' 6" x 10' 4" (3.51m x 3.15m) Composite front door, window to front, radiator, log burner.
Dining Room
9' 0" x 7' 4" (2.74m x 2.24m) Radiator, stairs to first floor, understairs storage.
Kitchen
10' 11" x 7' 2" (3.33m x 2.18m) Double glazed window to rear, UPVC door to side, fitted kitchen including a range of wall and base units, laminate worktop, tiled splash back, wall mounted boiler, ceramic sink with one and half bowl, oven with over head fan, ceramic hob, space for fridge/freezer, slimline dish washer.
Ground Floor Bathroom
7' 7" x 5' 7" (2.31m x 1.70m) Window to side, inset spot lights, towel rail, wall mounted fan, tiled walls, panelled bath with over head shower, vanity unit, low level WC.
First Floor
Bedroom
10' 6'' x 10' 4'' (3.20m x 3.15m) Double glazed window to front, built in wardrobe and radiator,
Bedroom
8' 9'' x 7' 4'' (2.66m x 2.23m) Double glazed window to rear, radiator.
Outside
Rear & Front Garden
A private rear garden with patio area and the reminder laid to lawn with stepping stones to the summer house, gated access leading to the frontage laid to block paving retained by low level brick wall.
Craft Room
Wooden side door, currently being used as craft/garden room.
Utility Room
6' 09" x 3' 03" (2.06m x 0.99m) Wooden door to side, laminate worktop, space for washing machine.
Council tax
First listed
2 weeks agoEnergy Performance Certificate
Colchester, CO7
Placebuzz mortgage repayment calculator
Monthly repayment
The Est. Mortgage is for a 25 years repayment mortgage based on a 10% deposit and a 5.5% annual interest. It is only intended as a guide. Make sure you obtain accurate figures from your lender before committing to any mortgage. Your home may be repossessed if you do not keep up repayments on a mortgage.
Colchester, CO7 - Streetview
DISCLAIMER: Property descriptions and related information displayed on this page are marketing materials provided by Michaels Property Consultants - Wivenhoe. Placebuzz does not warrant or accept any responsibility for the accuracy or completeness of the property descriptions or related information provided here and they do not constitute property particulars. Please contact Michaels Property Consultants - Wivenhoe for full details and further information.





