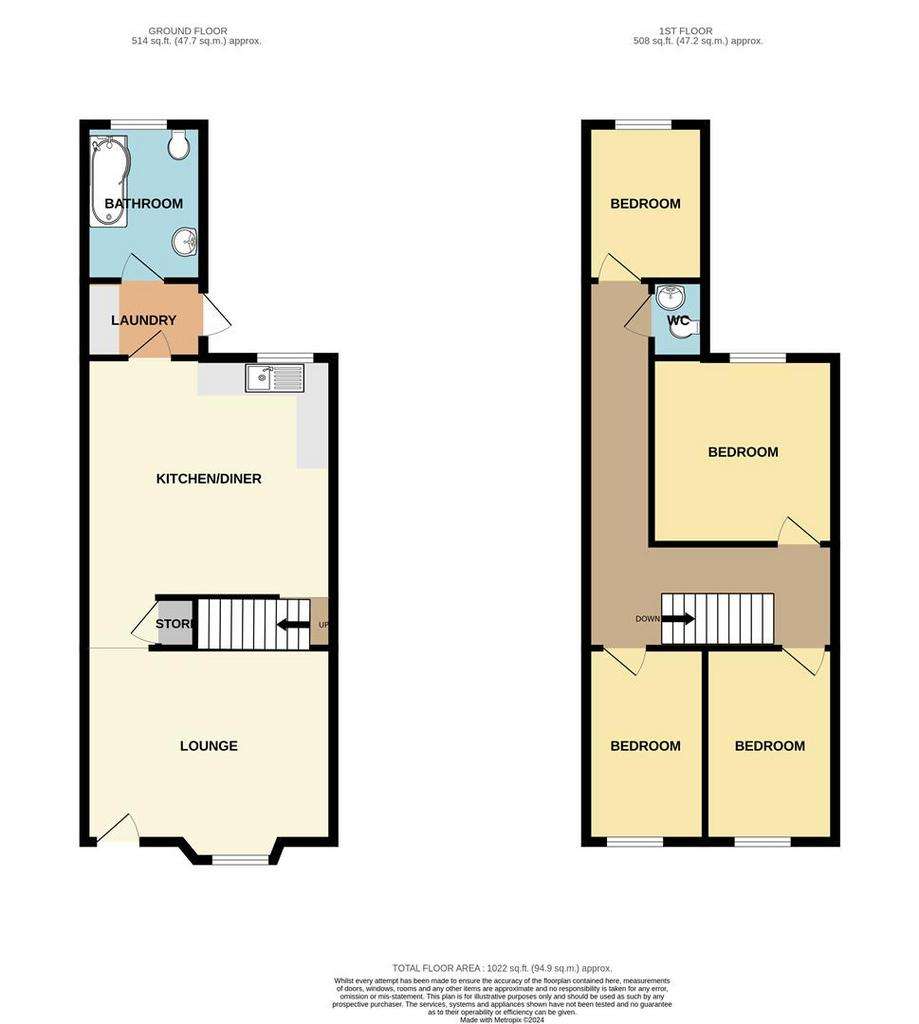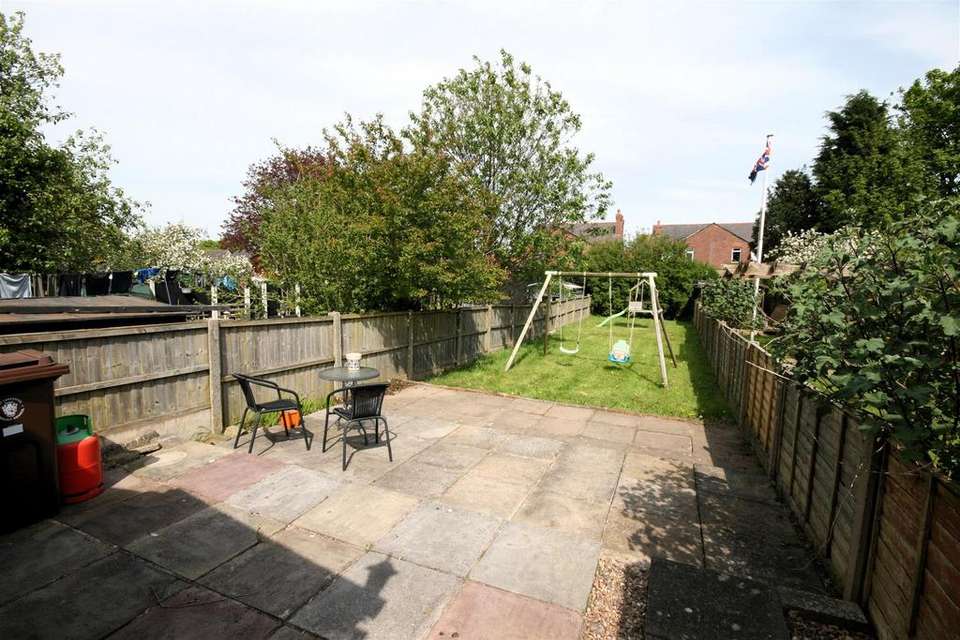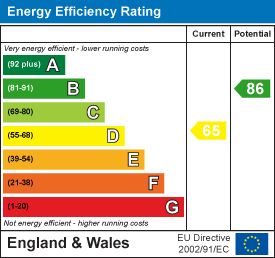4 bedroom end of terrace house for sale
Sandy Lane, Skelmersdale WN8terraced house
bedrooms

Property photos




+13
Property description
Welcome to this charming and spacious end terrace house located on Sandy Lane in Old Skelmersdale. This delightful property, built in the early 1900s, boasts a perfect blend of character and modern convenience.
Upon entering, you are greeted by a cosy reception room, ideal for relaxing with family or entertaining guests. The large kitchen has ample room for a dining table and space for a Range style cooker. With four bedrooms, there is ample space for a growing family or for those in need of a home office or hobby room.
The property features a well-maintained bathroom, ensuring your comfort and convenience. Additionally, the garage to the rear of the house provides parking, a rare find in this area. Beyond is a large enclosed garden.
Situated close to local shops and schools, this home offers both convenience and a sense of community. For those needing to commute, the bus service to Wigan and Southport is easily accessible, providing a stress-free travel option. Freehold, mains utilities and cable broadband connected.
Don't miss the opportunity to make this lovely house your home. Contact us today to arrange a viewing and experience the charm and warmth that this property has to offer.
Lounge - 3.45m x 4.37m (11'4 x 14'4) - The front door opens into the spacious lounge with a double glazed bay window and laminate flooring fitted.
Dining Kitchen - 4.29m x 4.37m (14'1 x 14'4) - A delightful 'farmhouse 'style kitchen with a range of base and wall units with worktops and incorporating a one and one half sink unit, dishwasher and alcove with a Range style cooker. Ideal for family living with ample room for a dining table . Stairs to the first floor and door to utility and bathroom beyond. Tiled flooring.
Utility - Worktop fitted and plumbing for washing machine.
Bathroom - Superb suite, recently fitted, comprising panelled bath with shower attachment over, low level W.C. and wash basin in a vanity unit. The walls are part tiled.
First Floor -
Landing -
Bedroom 1 - 3.33m x 3.40m (10'11 x 11'2) - A rear facing double bedroom.
Bedroom 2 - 3.66m x 2.16m (12' x 7'1) - Front facing bedroom.
Bedroom 3 - 3.66m x 2.18m (12' x 7'2) - Front facing with laminate flooring fitted.
Bedroom 4 - 2.79m x2.03m (9'2 x6'8) - Rear facing bedroom , currently used as an office and ideal for home working.
W.C. - Low level W.C. and wall mounted wash basin. Extractor fan and automatic light fitted.
Outside - Small garden to the front with pedestrian access to the rear garden.
The large garden to the rear with vehicular access has a detached garage and a large mature garden to the rear laid to lawn and low maintenance flagged area.
Garage - Detached garage with up and over doors and power and light.
Material Information -
Tenure - Freehold
Broadband And Mobile - Cable broadband connected to the property.
Ultrafast Broadband and Mobile Voice and Data available as per Ofcom Website April 2024
Upon entering, you are greeted by a cosy reception room, ideal for relaxing with family or entertaining guests. The large kitchen has ample room for a dining table and space for a Range style cooker. With four bedrooms, there is ample space for a growing family or for those in need of a home office or hobby room.
The property features a well-maintained bathroom, ensuring your comfort and convenience. Additionally, the garage to the rear of the house provides parking, a rare find in this area. Beyond is a large enclosed garden.
Situated close to local shops and schools, this home offers both convenience and a sense of community. For those needing to commute, the bus service to Wigan and Southport is easily accessible, providing a stress-free travel option. Freehold, mains utilities and cable broadband connected.
Don't miss the opportunity to make this lovely house your home. Contact us today to arrange a viewing and experience the charm and warmth that this property has to offer.
Lounge - 3.45m x 4.37m (11'4 x 14'4) - The front door opens into the spacious lounge with a double glazed bay window and laminate flooring fitted.
Dining Kitchen - 4.29m x 4.37m (14'1 x 14'4) - A delightful 'farmhouse 'style kitchen with a range of base and wall units with worktops and incorporating a one and one half sink unit, dishwasher and alcove with a Range style cooker. Ideal for family living with ample room for a dining table . Stairs to the first floor and door to utility and bathroom beyond. Tiled flooring.
Utility - Worktop fitted and plumbing for washing machine.
Bathroom - Superb suite, recently fitted, comprising panelled bath with shower attachment over, low level W.C. and wash basin in a vanity unit. The walls are part tiled.
First Floor -
Landing -
Bedroom 1 - 3.33m x 3.40m (10'11 x 11'2) - A rear facing double bedroom.
Bedroom 2 - 3.66m x 2.16m (12' x 7'1) - Front facing bedroom.
Bedroom 3 - 3.66m x 2.18m (12' x 7'2) - Front facing with laminate flooring fitted.
Bedroom 4 - 2.79m x2.03m (9'2 x6'8) - Rear facing bedroom , currently used as an office and ideal for home working.
W.C. - Low level W.C. and wall mounted wash basin. Extractor fan and automatic light fitted.
Outside - Small garden to the front with pedestrian access to the rear garden.
The large garden to the rear with vehicular access has a detached garage and a large mature garden to the rear laid to lawn and low maintenance flagged area.
Garage - Detached garage with up and over doors and power and light.
Material Information -
Tenure - Freehold
Broadband And Mobile - Cable broadband connected to the property.
Ultrafast Broadband and Mobile Voice and Data available as per Ofcom Website April 2024
Interested in this property?
Council tax
First listed
Last weekEnergy Performance Certificate
Sandy Lane, Skelmersdale WN8
Marketed by
Brighouse Wolff - Skelmersdale 82 Sandy Lane Skelmersdale, Lancashire WN8 8LQPlacebuzz mortgage repayment calculator
Monthly repayment
The Est. Mortgage is for a 25 years repayment mortgage based on a 10% deposit and a 5.5% annual interest. It is only intended as a guide. Make sure you obtain accurate figures from your lender before committing to any mortgage. Your home may be repossessed if you do not keep up repayments on a mortgage.
Sandy Lane, Skelmersdale WN8 - Streetview
DISCLAIMER: Property descriptions and related information displayed on this page are marketing materials provided by Brighouse Wolff - Skelmersdale. Placebuzz does not warrant or accept any responsibility for the accuracy or completeness of the property descriptions or related information provided here and they do not constitute property particulars. Please contact Brighouse Wolff - Skelmersdale for full details and further information.


















