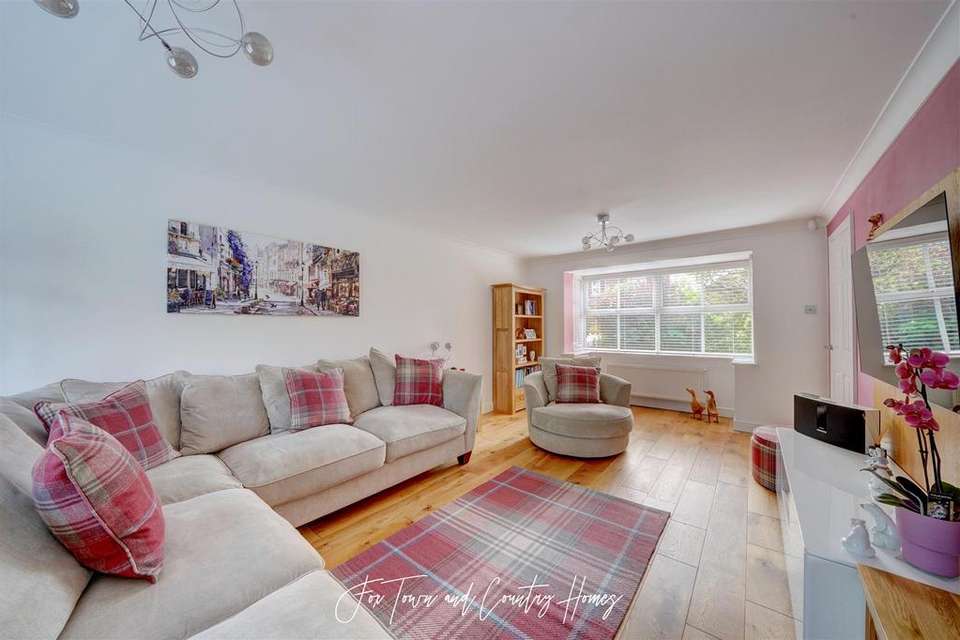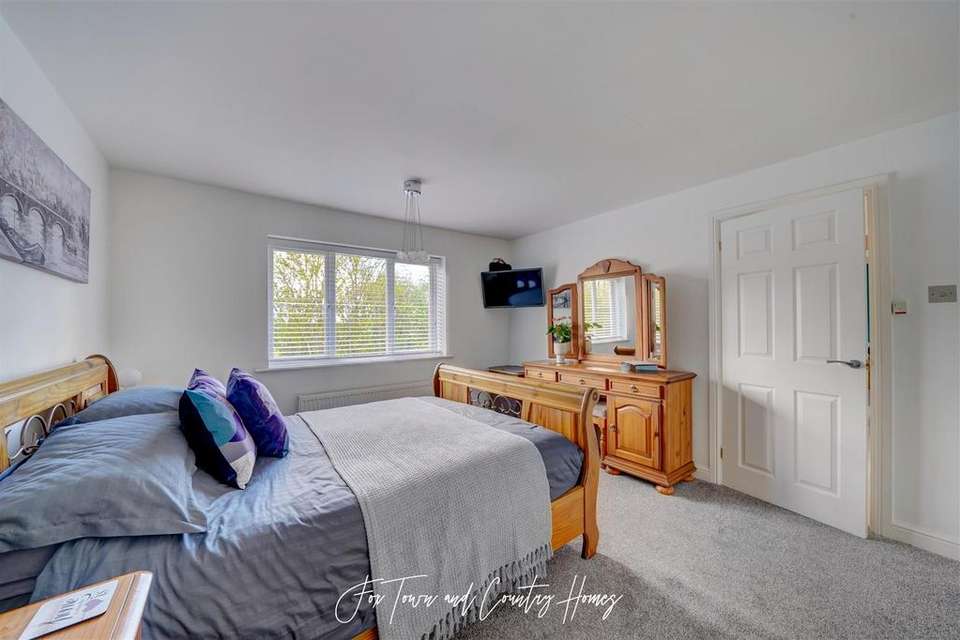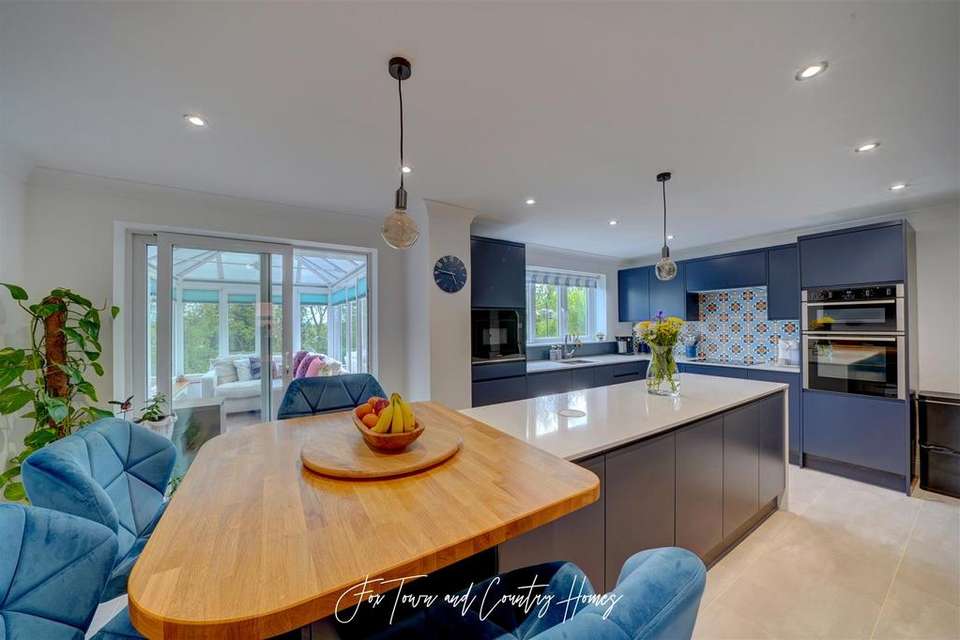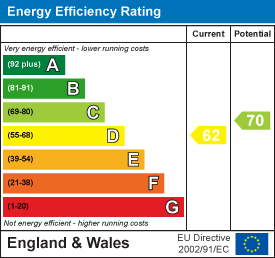4 bedroom detached house for sale
Clarks Hill Rise, Evesham WR11detached house
bedrooms
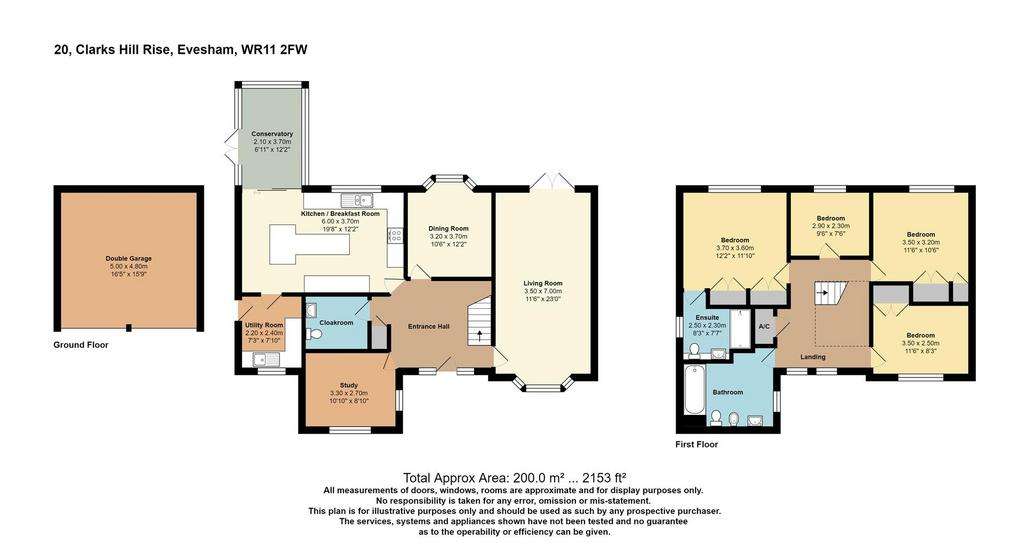
Property photos




+31
Property description
- Stunning detached house of approximately 2,153 sq.ft
- Spacious entrance hall with access to main reception rooms
- Fabulous sitting room with bay window allowing natural light to flood in
- Dedicated study - work from home/hobby room
- Dining room with additional bay window
- Fully fitted kitchen breakfast room with dark blue cabinetry and polished quartz worktops
- Sleek and contemporary design with ceiling downlighting and polished floor
- Sliding doors leading to conservatory from the kitchen
- Utility room with side access to garden
- Galleried staircase leading to four lovely bedrooms
- Master bedroom with en-suite bathroom
- Spacious family bathroom servicing the remaining bedrooms
- Detached double garage with power and light
- Ample off-road car parking
- Private and beautifully maintained gardens
- Decked area for entertaining guests
- Enclosed by fencing and mature trees for extra privacy
Welcome to this exceptional detached home, boasting approximately 2153 sq.ft. of luxurious living space. As you step into the property, you will be greeted by a spacious entrance hall that provides access to the main reception rooms.
The fabulous sitting room is bathed in natural light, thanks to its bay window, creating a bright and inviting space. The adjacent dining room also features a bay window, adding to the charm and elegance of the home.
The fully fitted kitchen breakfast room offers high specifications appliances throughout. Dark blue cabinetry and polished quartz worktops create a sleek and modern aesthetic. Ceiling downlighting and polished floors add to the contemporary design. From the kitchen, sliding doors lead you to the conservatory, providing a seamless transition between indoor and outdoor living spaces. For added convenience, there is a utility room with a door to the side access, offering practicality and functionality. For those who work from home or require a dedicated space, the property offers a generous-sized study. This versatile room can easily accommodate a home office, library, or hobby room, providing a retreat within the comfort of your own home.
A galleried staircase leads you to the four bedrooms, the master bedroom boasts a stylish en-suite bathroom. The remaining bedrooms are generously sized and share a spacious family bathroom, catering to the needs of the entire household.
The property offers a detached double garage with power and light, as well as ample car parking space, ensuring convenience for you and your guests.
The gardens surrounding the home are private and beautifully maintained, offering a retreat. A decked area provides the perfect space for entertaining guests or enjoying outdoor meals. The gardens are enclosed by fencing and mature trees, ensuring an extra level of privacy.
In summary, this exceptional detached home offers spacious and luxurious living in a beautiful setting. With its well-appointed reception rooms, stylish kitchen, comfortable bedrooms, and stunning gardens, this property is truly a dream home.
The town of Evesham has a wide range of eclectic amenities to include many supermarkets, boutique shops, beauty salons, hairdressers, coffee shops, take away outlets. The Regal cinema, leisure centre,, doctors and dentists, Schools include primary, middle and high schools. Evesham train station has direct links to London Paddington. Evesham is under 20 miles from historic Worcester city, the cultural & commercial centre of Cheltenham Spa & Shakespeare's Stratford upon Avon. All mileages are approximate.
Mains Water
Mains Drainage
Gas Central Heating
Tax Band F
Administrative deposit:
Fox Town and Country Homes requires a £1,000.00 deposit payable by the purchaser prior to issuing the Memorandum of Sale. This will be reimbursed at the point of completion. If you decide to withdraw from the purchase this deposit may not be reimbursed and the deposit collected either in part or in full and retained by Fox Town and Country Homes to cover administration and re-marketing costs of the property. THIS IS REFUNDABLE UPON COMPLETION
- Spacious entrance hall with access to main reception rooms
- Fabulous sitting room with bay window allowing natural light to flood in
- Dedicated study - work from home/hobby room
- Dining room with additional bay window
- Fully fitted kitchen breakfast room with dark blue cabinetry and polished quartz worktops
- Sleek and contemporary design with ceiling downlighting and polished floor
- Sliding doors leading to conservatory from the kitchen
- Utility room with side access to garden
- Galleried staircase leading to four lovely bedrooms
- Master bedroom with en-suite bathroom
- Spacious family bathroom servicing the remaining bedrooms
- Detached double garage with power and light
- Ample off-road car parking
- Private and beautifully maintained gardens
- Decked area for entertaining guests
- Enclosed by fencing and mature trees for extra privacy
Welcome to this exceptional detached home, boasting approximately 2153 sq.ft. of luxurious living space. As you step into the property, you will be greeted by a spacious entrance hall that provides access to the main reception rooms.
The fabulous sitting room is bathed in natural light, thanks to its bay window, creating a bright and inviting space. The adjacent dining room also features a bay window, adding to the charm and elegance of the home.
The fully fitted kitchen breakfast room offers high specifications appliances throughout. Dark blue cabinetry and polished quartz worktops create a sleek and modern aesthetic. Ceiling downlighting and polished floors add to the contemporary design. From the kitchen, sliding doors lead you to the conservatory, providing a seamless transition between indoor and outdoor living spaces. For added convenience, there is a utility room with a door to the side access, offering practicality and functionality. For those who work from home or require a dedicated space, the property offers a generous-sized study. This versatile room can easily accommodate a home office, library, or hobby room, providing a retreat within the comfort of your own home.
A galleried staircase leads you to the four bedrooms, the master bedroom boasts a stylish en-suite bathroom. The remaining bedrooms are generously sized and share a spacious family bathroom, catering to the needs of the entire household.
The property offers a detached double garage with power and light, as well as ample car parking space, ensuring convenience for you and your guests.
The gardens surrounding the home are private and beautifully maintained, offering a retreat. A decked area provides the perfect space for entertaining guests or enjoying outdoor meals. The gardens are enclosed by fencing and mature trees, ensuring an extra level of privacy.
In summary, this exceptional detached home offers spacious and luxurious living in a beautiful setting. With its well-appointed reception rooms, stylish kitchen, comfortable bedrooms, and stunning gardens, this property is truly a dream home.
The town of Evesham has a wide range of eclectic amenities to include many supermarkets, boutique shops, beauty salons, hairdressers, coffee shops, take away outlets. The Regal cinema, leisure centre,, doctors and dentists, Schools include primary, middle and high schools. Evesham train station has direct links to London Paddington. Evesham is under 20 miles from historic Worcester city, the cultural & commercial centre of Cheltenham Spa & Shakespeare's Stratford upon Avon. All mileages are approximate.
Mains Water
Mains Drainage
Gas Central Heating
Tax Band F
Administrative deposit:
Fox Town and Country Homes requires a £1,000.00 deposit payable by the purchaser prior to issuing the Memorandum of Sale. This will be reimbursed at the point of completion. If you decide to withdraw from the purchase this deposit may not be reimbursed and the deposit collected either in part or in full and retained by Fox Town and Country Homes to cover administration and re-marketing costs of the property. THIS IS REFUNDABLE UPON COMPLETION
Interested in this property?
Council tax
First listed
Last weekEnergy Performance Certificate
Clarks Hill Rise, Evesham WR11
Marketed by
Fox Town & Country Homes - Malvern 39 Worcester Road, Malvern, Worcestershire WR14 4RBPlacebuzz mortgage repayment calculator
Monthly repayment
The Est. Mortgage is for a 25 years repayment mortgage based on a 10% deposit and a 5.5% annual interest. It is only intended as a guide. Make sure you obtain accurate figures from your lender before committing to any mortgage. Your home may be repossessed if you do not keep up repayments on a mortgage.
Clarks Hill Rise, Evesham WR11 - Streetview
DISCLAIMER: Property descriptions and related information displayed on this page are marketing materials provided by Fox Town & Country Homes - Malvern. Placebuzz does not warrant or accept any responsibility for the accuracy or completeness of the property descriptions or related information provided here and they do not constitute property particulars. Please contact Fox Town & Country Homes - Malvern for full details and further information.




