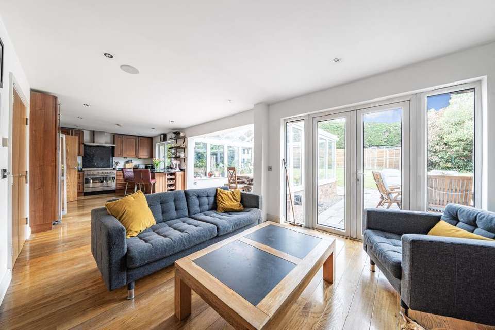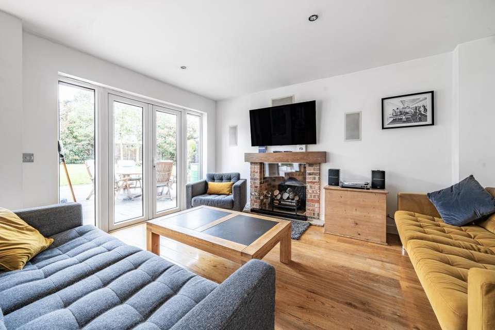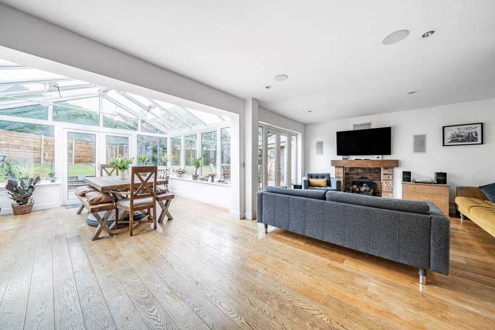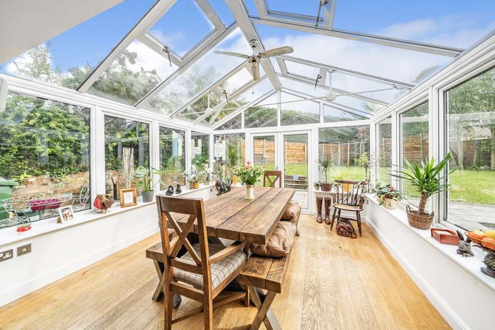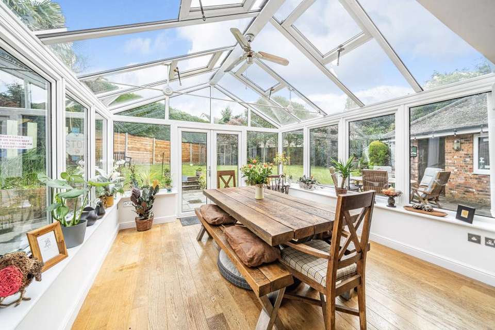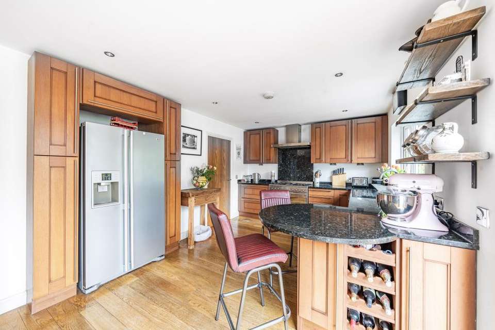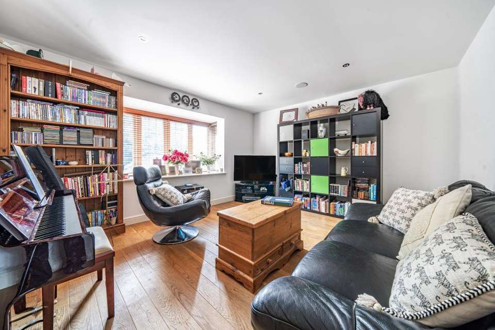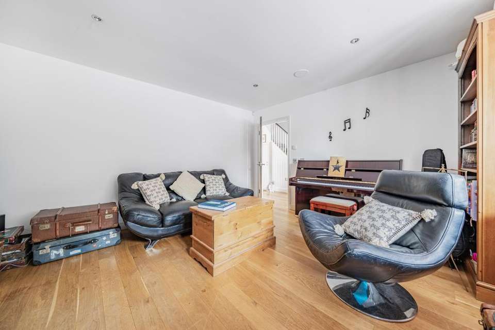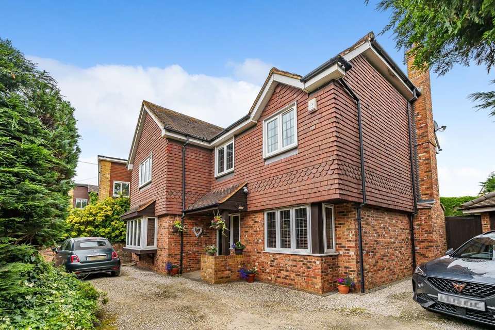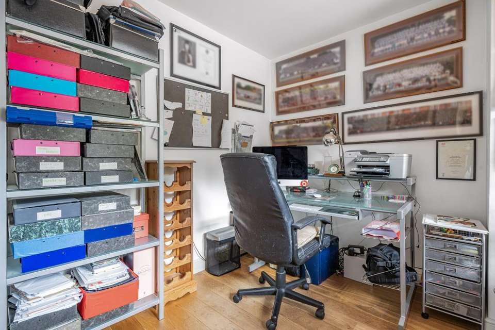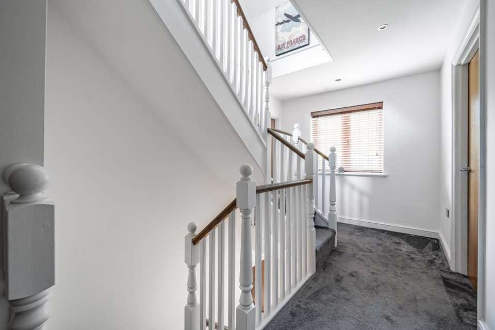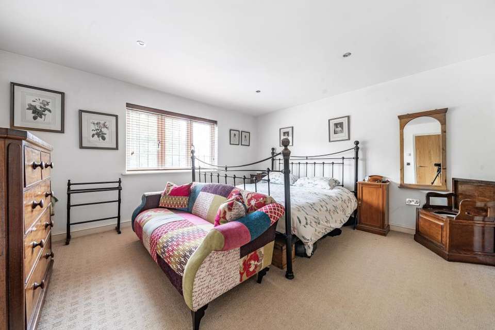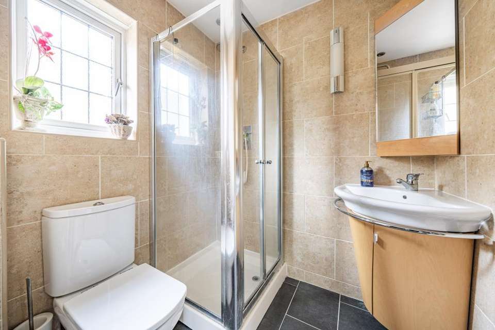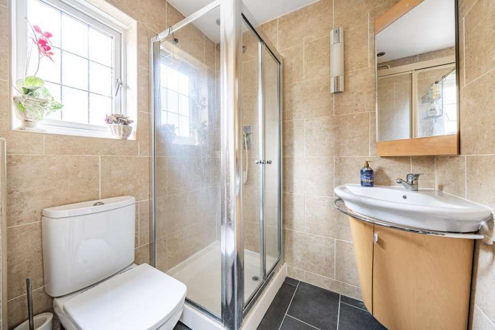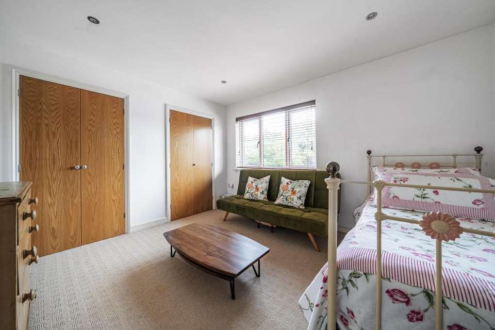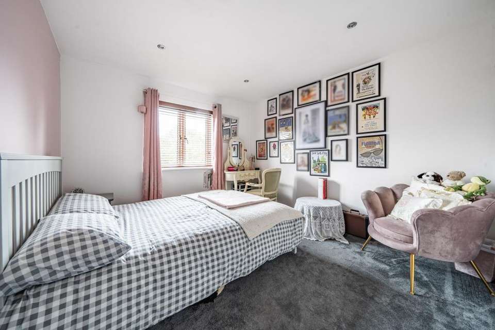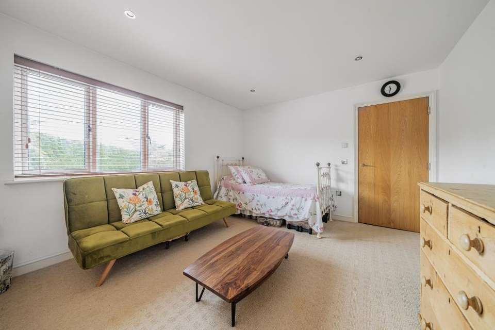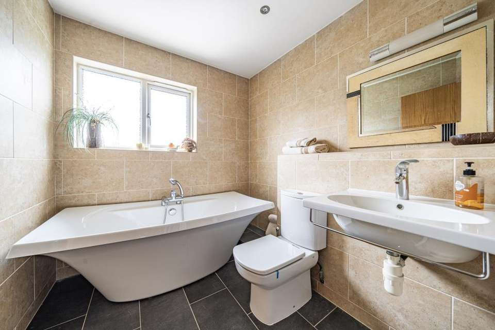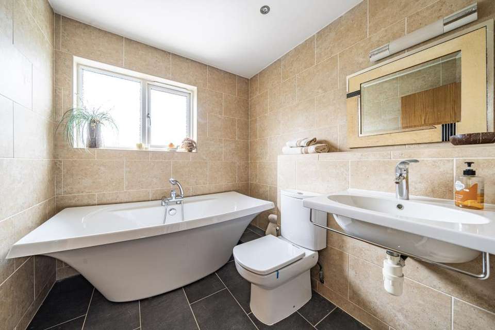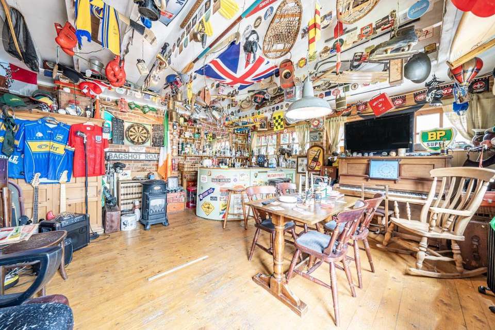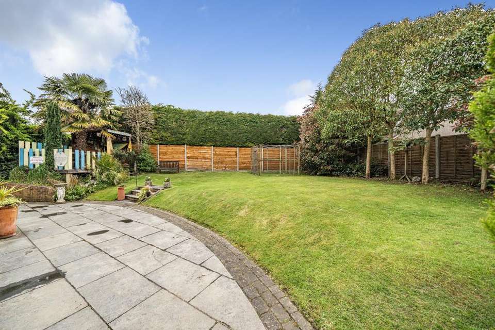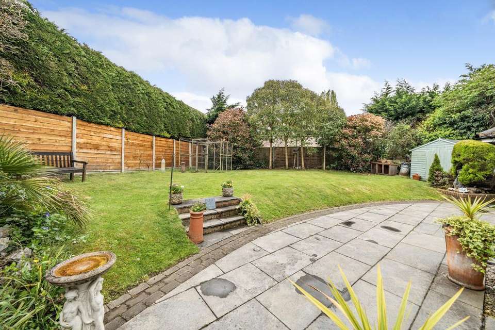5 bedroom detached house for sale
Surrey, GU24detached house
bedrooms
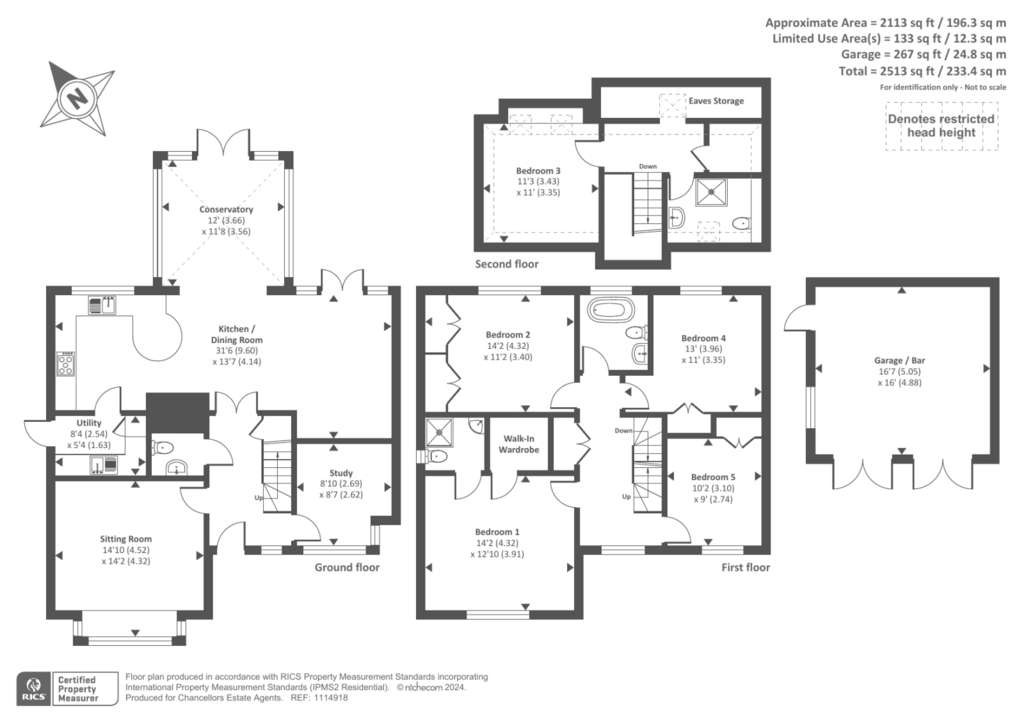
Property photos
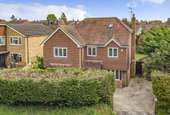
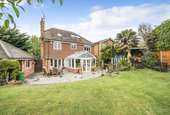
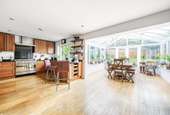
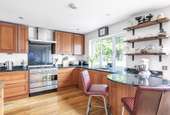
+22
Property description
With views extending over West End park and found within 650m of sought after Gordons School, this thoughtfully designed home was built to specification for a longstanding family of West End village, boasting versatile and evenly proportioned accommodation spread across three floors
Property Details
The bespoke pitched porch and welcoming entryway immediately sets the tone for this adored family home, with your eyes cast beyond to to the hub of the home, the open plan kitchen/ dining and living area complete with uninterrupted views, with French and directly onto a sun trap patio with landscaped garden beyond.
To the exterior of the property you will find both bespoke Tikki bar, along with detached double garage accessable both via the garden and independent of the main house. Currently used as additional entertaining space, this could offer those seeking external office or studio space independent of the main house.
Rooms on the ground floor include the kitchen, dining room spilling to a designated living space, 2nd living room, family room WC and utility room.
Upstairs accommodation continues to impress with Master suite to the first floor, including generous en suite and walk in closest. In addition, there are three further generously proportioned bedrooms, with the guest bedroom plumbed ready for an en suite bathroom
should this be so desired. All bathrooms offer designer bathroom furniture, underfloor heating and are fully tiled with a neutral design.
To the top floor you will find a further double room, with walk in closet and en suite shower room.
Tailored completely around entertaining and family time, when formulating the design of the home many high specifications additions had been considered and included, from internal and external sound systems able to be isolated to individual spaces, bespoke lighting and underfloor heating to name a few.
Centrally located within West End, within a stones throw of local parks and village amenities, this well appointed home caters for growing families with both sought after village schools only a short walk away.
The property offers superb links to both Brookwood and Woking 'Fast Line' stations, along with easy access out to the M25 and M3.
OPEN HOUSE - SATURDAY 11TH MAY 2024 - 10:
15am Onward.
Strictly By Appointment Only - Please contact Lightwater Sales.
Video Viewings:
If proceeding without a physical viewing please note that you must make all necessary additional investigations to satisfy yourself that all requirements you have of the property will be met. Video content and other marketing materials shown are believed to fairly represent the property at the time they were created.
Property Details
The bespoke pitched porch and welcoming entryway immediately sets the tone for this adored family home, with your eyes cast beyond to to the hub of the home, the open plan kitchen/ dining and living area complete with uninterrupted views, with French and directly onto a sun trap patio with landscaped garden beyond.
To the exterior of the property you will find both bespoke Tikki bar, along with detached double garage accessable both via the garden and independent of the main house. Currently used as additional entertaining space, this could offer those seeking external office or studio space independent of the main house.
Rooms on the ground floor include the kitchen, dining room spilling to a designated living space, 2nd living room, family room WC and utility room.
Upstairs accommodation continues to impress with Master suite to the first floor, including generous en suite and walk in closest. In addition, there are three further generously proportioned bedrooms, with the guest bedroom plumbed ready for an en suite bathroom
should this be so desired. All bathrooms offer designer bathroom furniture, underfloor heating and are fully tiled with a neutral design.
To the top floor you will find a further double room, with walk in closet and en suite shower room.
Tailored completely around entertaining and family time, when formulating the design of the home many high specifications additions had been considered and included, from internal and external sound systems able to be isolated to individual spaces, bespoke lighting and underfloor heating to name a few.
Centrally located within West End, within a stones throw of local parks and village amenities, this well appointed home caters for growing families with both sought after village schools only a short walk away.
The property offers superb links to both Brookwood and Woking 'Fast Line' stations, along with easy access out to the M25 and M3.
OPEN HOUSE - SATURDAY 11TH MAY 2024 - 10:
15am Onward.
Strictly By Appointment Only - Please contact Lightwater Sales.
Video Viewings:
If proceeding without a physical viewing please note that you must make all necessary additional investigations to satisfy yourself that all requirements you have of the property will be met. Video content and other marketing materials shown are believed to fairly represent the property at the time they were created.
Interested in this property?
Council tax
First listed
2 weeks agoEnergy Performance Certificate
Surrey, GU24
Marketed by
Chancellors - Lightwater Sales 76 Guildford Road Lightwater GU18 5STPlacebuzz mortgage repayment calculator
Monthly repayment
The Est. Mortgage is for a 25 years repayment mortgage based on a 10% deposit and a 5.5% annual interest. It is only intended as a guide. Make sure you obtain accurate figures from your lender before committing to any mortgage. Your home may be repossessed if you do not keep up repayments on a mortgage.
Surrey, GU24 - Streetview
DISCLAIMER: Property descriptions and related information displayed on this page are marketing materials provided by Chancellors - Lightwater Sales. Placebuzz does not warrant or accept any responsibility for the accuracy or completeness of the property descriptions or related information provided here and they do not constitute property particulars. Please contact Chancellors - Lightwater Sales for full details and further information.





