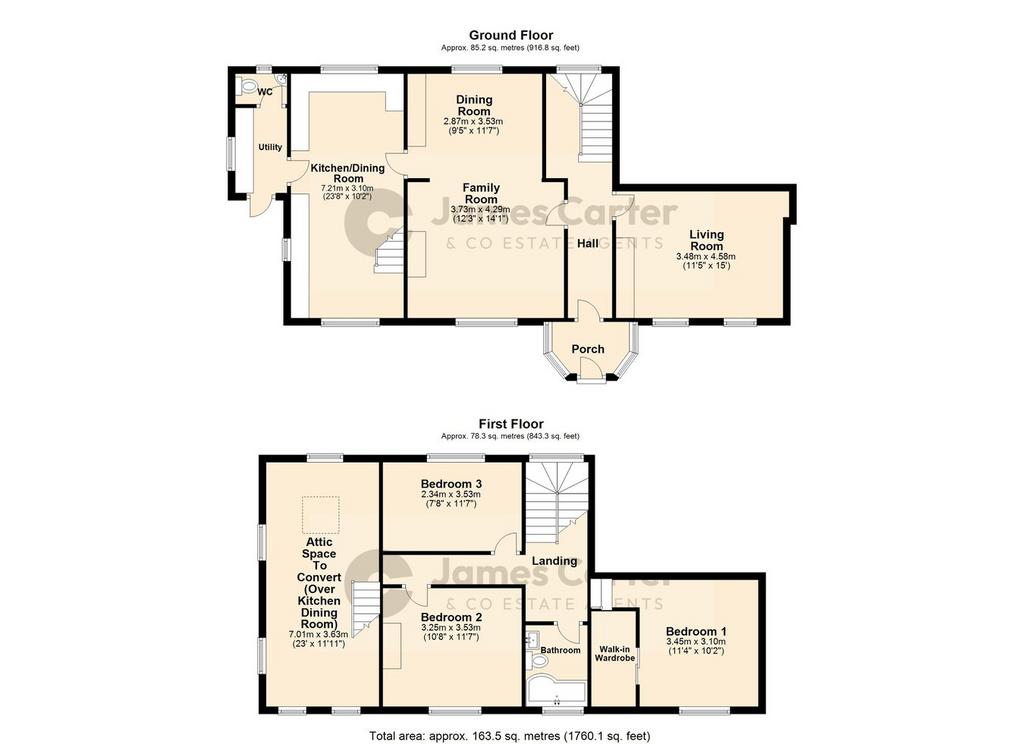3 bedroom character property for sale
Stithians TR16house
bedrooms

Property photos

Property description
We are incredibly pleased to offer to the market this rural period home that is full of character throughout whilst also offering an enormous amount of potential. The main home is a large family home that offers many possibilities to a new owner if required. The property and plot offer any buyer great flexibility in how they may move forward. The main home provides the potential to create either a master bedroom suite or a separate annexe or even possibly an additional dwelling. The separate building plot is set to the side and rear of the main home, It is accessed from a separate laneway and therefore does not compromise the main home and both are private from one another.The main home offers characterful and very spacious accommodation and has a lovely period feel throughout. The ground floor provides a stunning living room with wood burning stove, there is a separate full depth dual aspect family room/dining room, this room once more featuring a wood burning stove. The ground floor also provides a very spacious full depth modern kitchen breakfast room, utility room and a ground floor cloakroom/w.c. There are also stairs that ascend from the kitchen to a first floor triple aspect room above, this space providing the further potential within the main house.The first floor continues the spacious theme with an ample landing area with original tall stained glazed arched window to the rear. The first floor provides three generous double bedrooms with the main bedroom benefitting from a walk in wardrobe. There is also a modern fitted bathroom on this floor.Externally there are level lawned enclosed gardens to the front that open to the double width driveway. At the rear there are enclosed level lawned gardens that are encased by stone walling to the rear and fencing to the sides. These rear gardens enjoy the afternoon and evening sunshine.The additional building plot lies to the side and rear of the main house, the plot faces South and is accessed via a separate laneway, this allowing for a separate private property to be constructed that will not require access via the main home.A truly rare opportunity in the market at the moment. The property would suit either multiple generations of a family moving together, an individual looking for more exterior space or potentially a developer. The main property also provides the opportunity for a buyer to live on site whilst building a new home on the plot.A viewing is very highly advised.
Interested in this property?
Council tax
First listed
2 weeks agoEnergy Performance Certificate
Stithians TR16
Marketed by
James Carter & Co Estate Agents - Falmouth Mooring, Kergilliack Road, Falmouth, Cornwall TR114JJPlacebuzz mortgage repayment calculator
Monthly repayment
The Est. Mortgage is for a 25 years repayment mortgage based on a 10% deposit and a 5.5% annual interest. It is only intended as a guide. Make sure you obtain accurate figures from your lender before committing to any mortgage. Your home may be repossessed if you do not keep up repayments on a mortgage.
Stithians TR16 - Streetview
DISCLAIMER: Property descriptions and related information displayed on this page are marketing materials provided by James Carter & Co Estate Agents - Falmouth. Placebuzz does not warrant or accept any responsibility for the accuracy or completeness of the property descriptions or related information provided here and they do not constitute property particulars. Please contact James Carter & Co Estate Agents - Falmouth for full details and further information.

