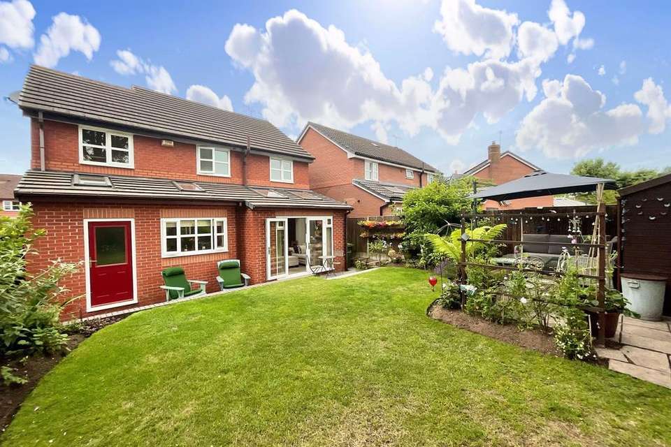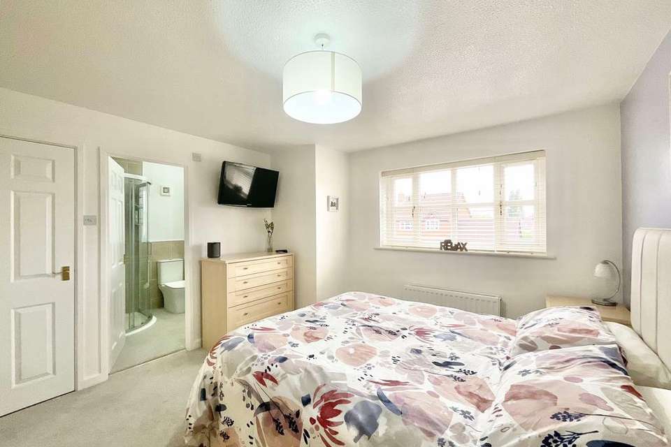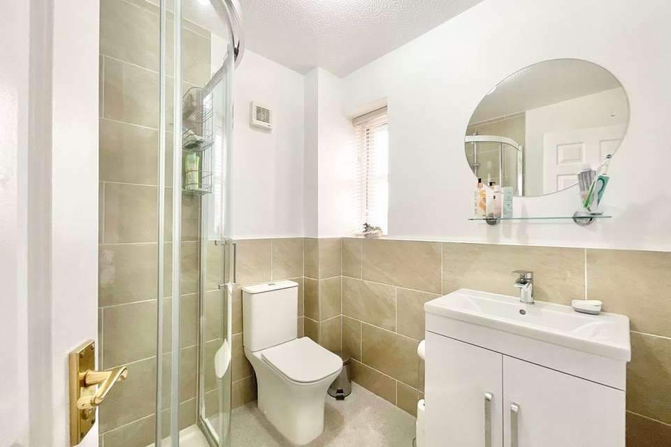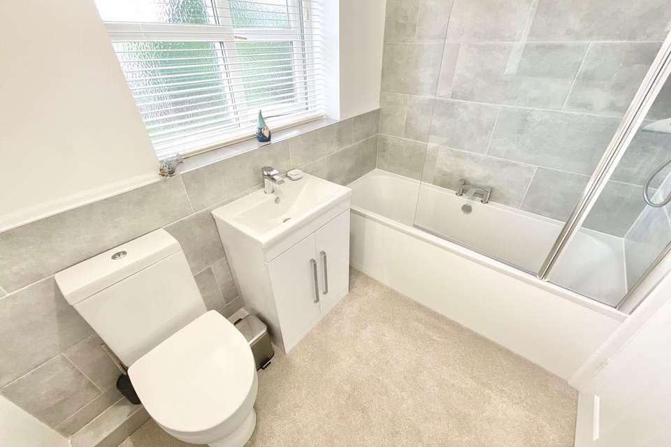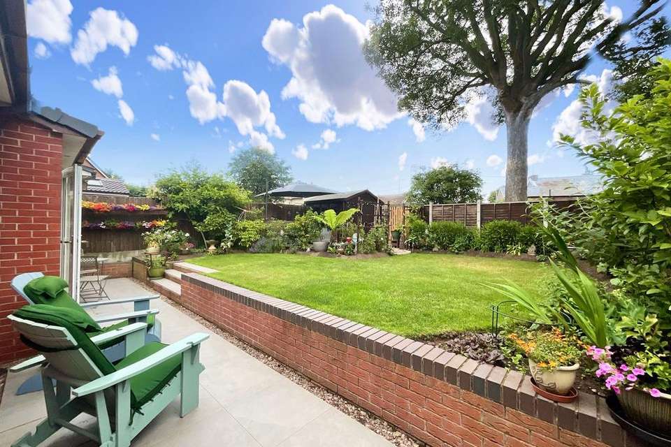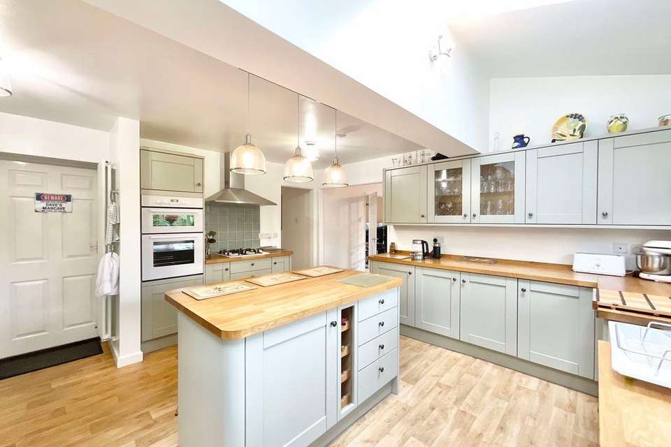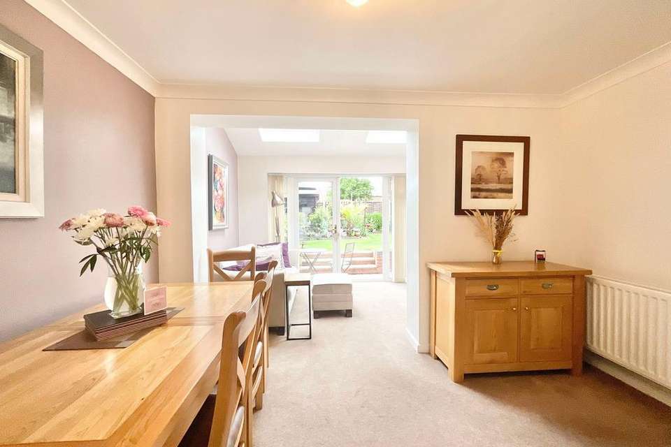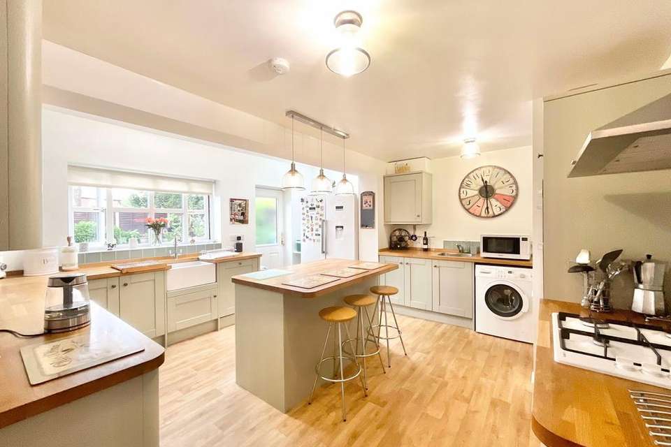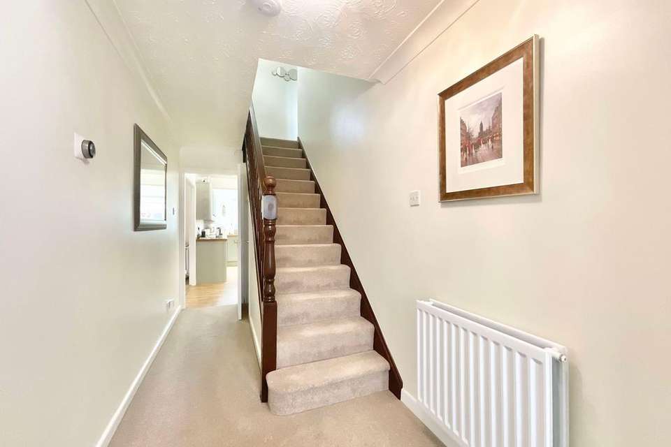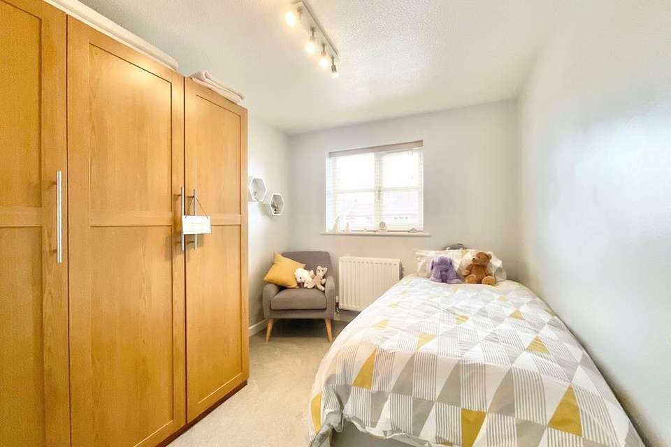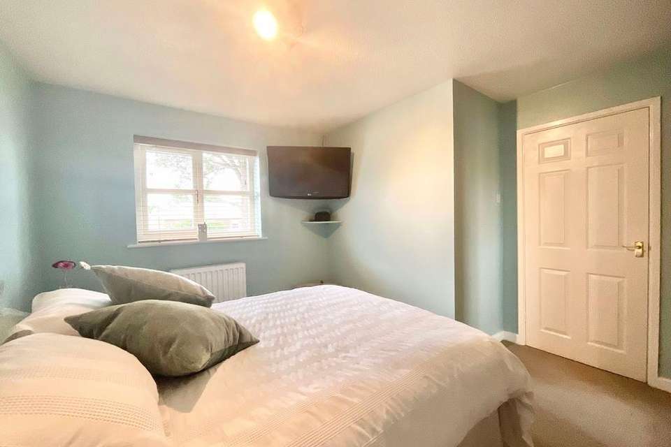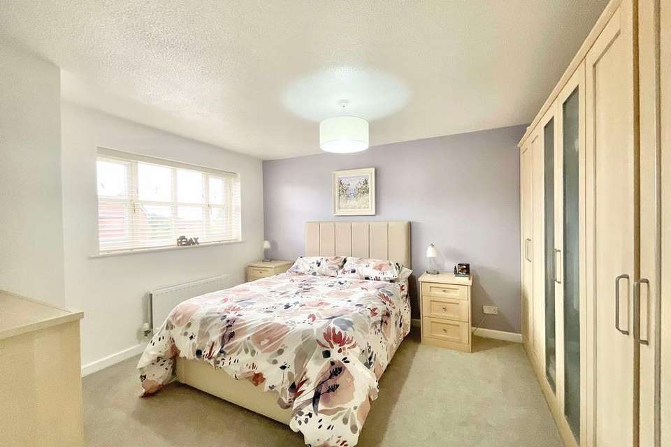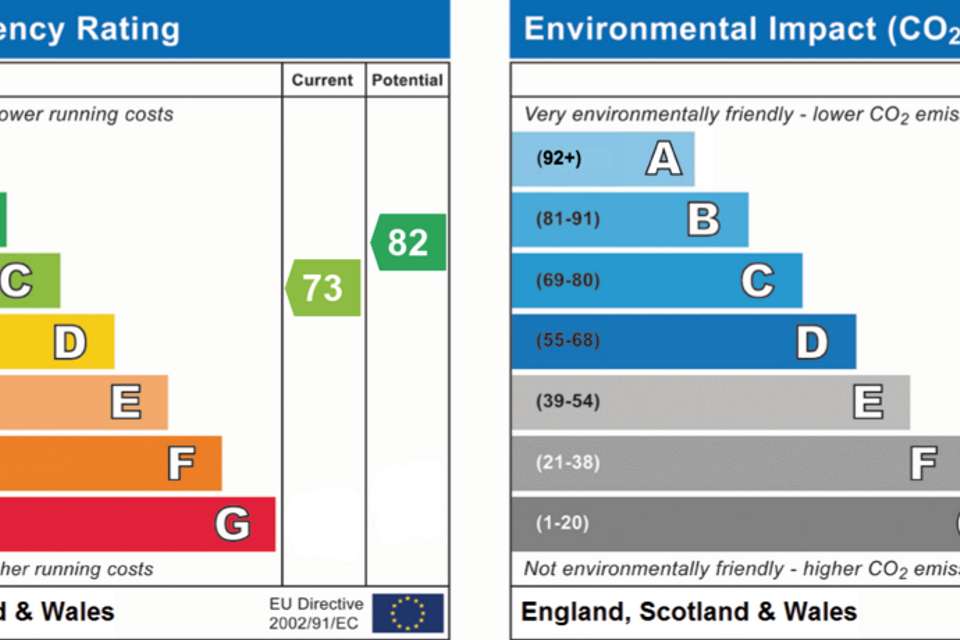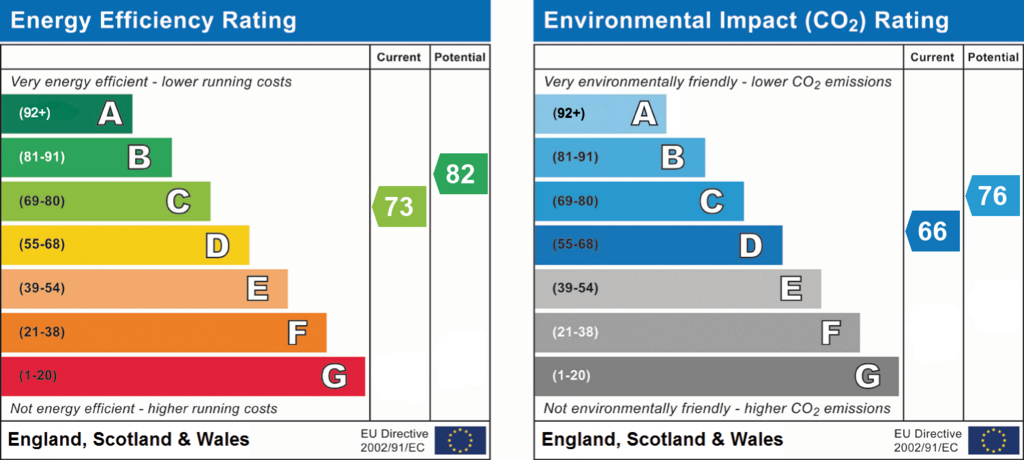4 bedroom detached house for sale
Winterley, CW11detached house
bedrooms
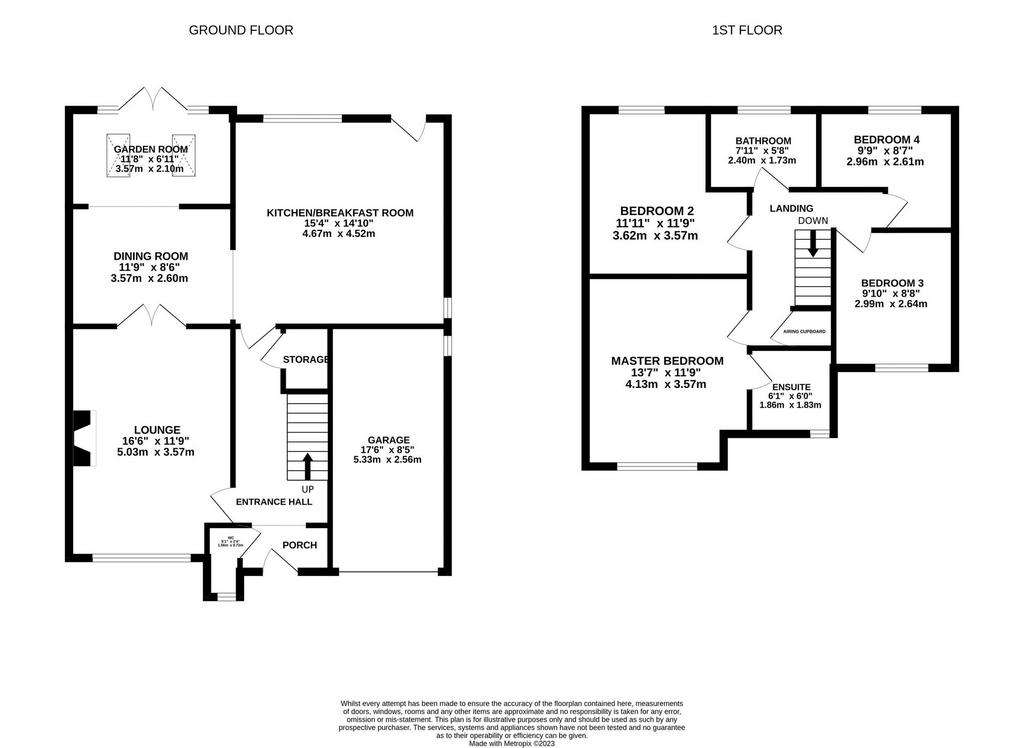
Property photos




+15
Property description
We have caught a beauty for you here at Fishermans Close! An IMPRESSIVE FOUR BEDROOM DETACHED FAMILY HOME situated on a PEACEFUL CUL-DE-SAC position in the SOUGHT AFTER Cheshire village of Winterley. A truly fantastic opportunity for growing families acquiring a SPACIOUS and HIGHLY VERSATILE HOME that is ready to welcome its next owners. This outstanding home benefits from a wonderful sense of flow and comes with a VARIETY OF FACILITIES FOR YOUR COMFORT AND CONVENIENCE, including a GAS CENTRAL HEATING SYSTEM, WOOD BURNING, MODERN FITTED KITCHEN and BATHROOM FACILITIES and GENEROUS ACCOMMODATION enhanced by a CONTEMPORARY OPEN-PLAN TO THE GROUND FLOOR with a GARDEN ROOM FOR ALL YEAR ROUND ENJOYMENT AND RELAXATION. This WELL-LOVED HOME is BEAUTIFULLY PRESENTED and KEPT IN AN IMMACULATE CONDITION THROUGHOUT with HIGH QUALITY FINISHES and FITTINGS IN EVERY ROOM. The accommodation comprises, welcome porch leading into the entrance hallway with stairs rising to the first floor, lounge with WOOD BURNING STOVE and FRENCH DOORS leading through into the dining room. The STYLISH CONTEMPORARY OPEN-PLAN KITCHEN/BREAKFAST further living space for entertainment and is equipped with a bespoke kitchen incorporating an abundance of fitted wall and base units, complementary worktop surfaces with a Belfast sink unit inset, four ring gas hob with extractor hood above, large kitchen island unit with extended breakfast bar and additional storage units, a range of integrated appliances and internal access into the garage. The ground floor is topped off with a STUNNING GARDEN ROOM with fitted skylights and patio doors opening out into the garden, a useful under-stairs cloak cupboard and guest WC. To the first floor the property benefits from FOUR WELL-PROPORTIONED DOUBLE BEDROOMS where the master bedroom is blessed with an EN-SUITE SHOWER ROOM facility in addition to the MAIN FAMILY BATHROOM. Externally, the property offers an INTEGRAL GARAGE and AMPLE OFF-ROAD PARKING to the front aspect via the tarmacadam driveway accompanied by a lawned garden with mature hedges. A gated side entry provides access to a BEAUTIFULLY LANDSCAPED TIERED REAR GARDEN that is FULLY ENCLOSED and PRIVATE with fenced boundaries and boasts a mixture of laid to lawn, mature borders bursting with a vast array of shrubs and plants, patio and decking seating areas that are IDEAL FOUR OUTDOOR GATHERINGS and soaking up the sun, as well as a useful garden store. Do not delay and let this one get away, contact our Nantwich office today to arrange a viewing!
EPC Rating: C
EPC Rating: C
Interested in this property?
Council tax
First listed
2 weeks agoEnergy Performance Certificate
Winterley, CW11
Marketed by
James Du Pavey Estate Agents - Nantwich 52 Pillory Street Nantwich, Cheshire CW5 5BGCall agent on 01270 445678
Placebuzz mortgage repayment calculator
Monthly repayment
The Est. Mortgage is for a 25 years repayment mortgage based on a 10% deposit and a 5.5% annual interest. It is only intended as a guide. Make sure you obtain accurate figures from your lender before committing to any mortgage. Your home may be repossessed if you do not keep up repayments on a mortgage.
Winterley, CW11 - Streetview
DISCLAIMER: Property descriptions and related information displayed on this page are marketing materials provided by James Du Pavey Estate Agents - Nantwich. Placebuzz does not warrant or accept any responsibility for the accuracy or completeness of the property descriptions or related information provided here and they do not constitute property particulars. Please contact James Du Pavey Estate Agents - Nantwich for full details and further information.




