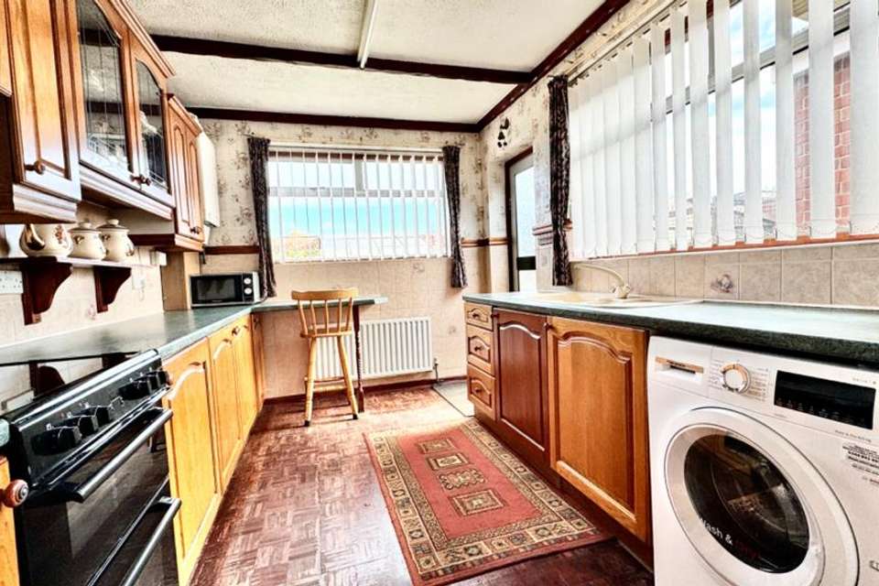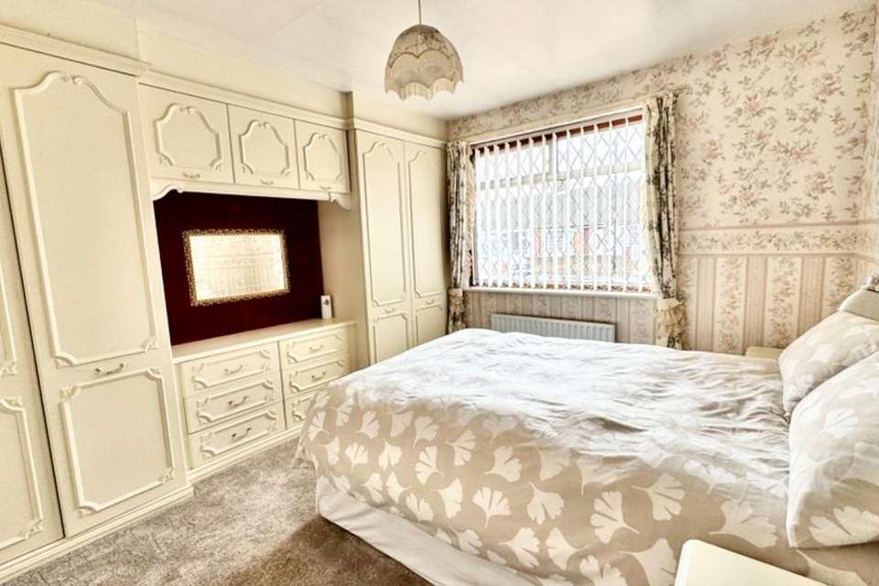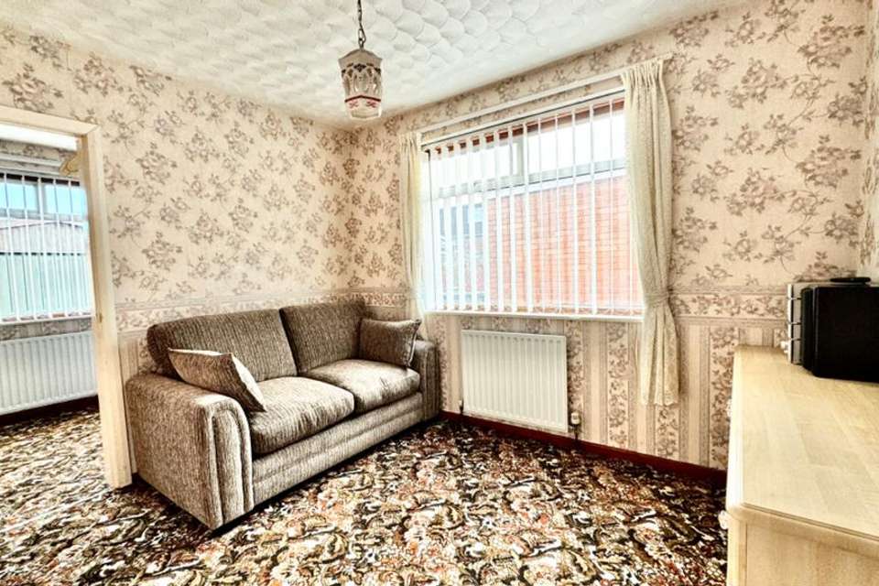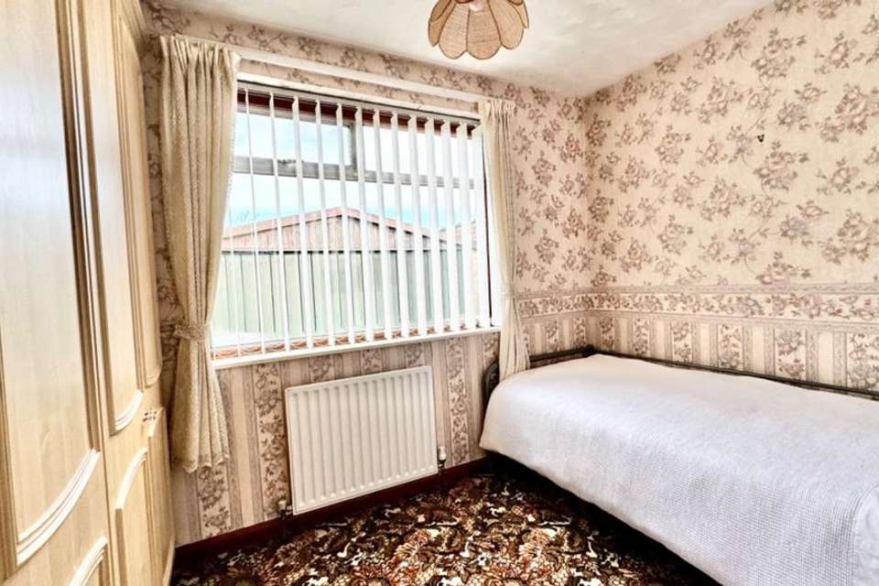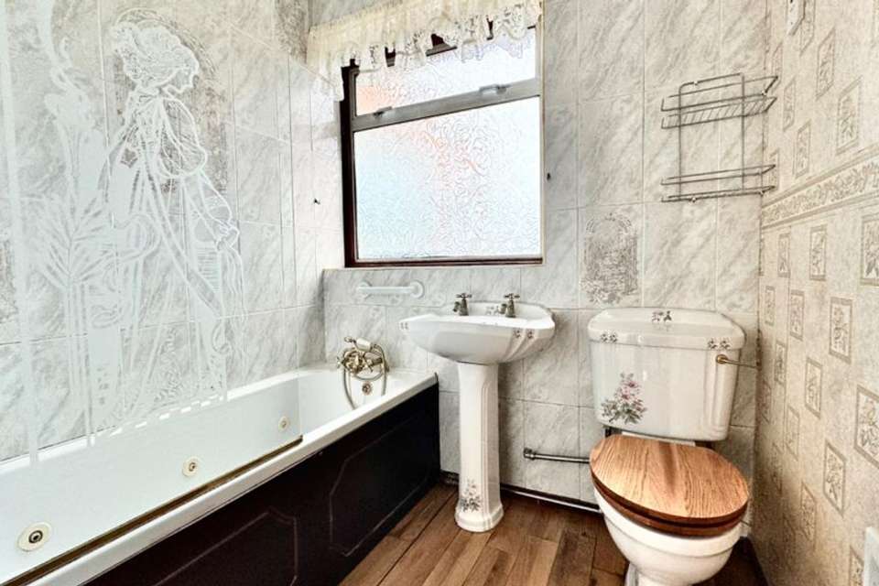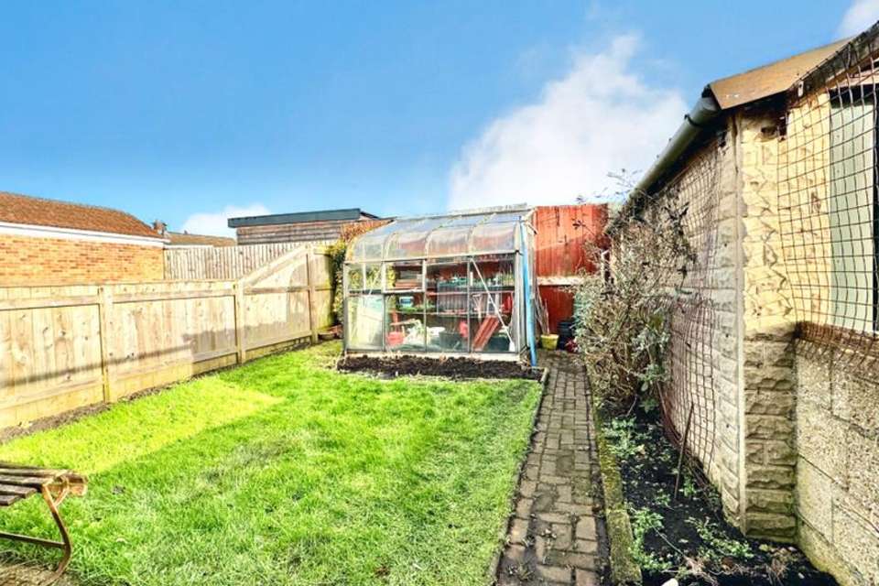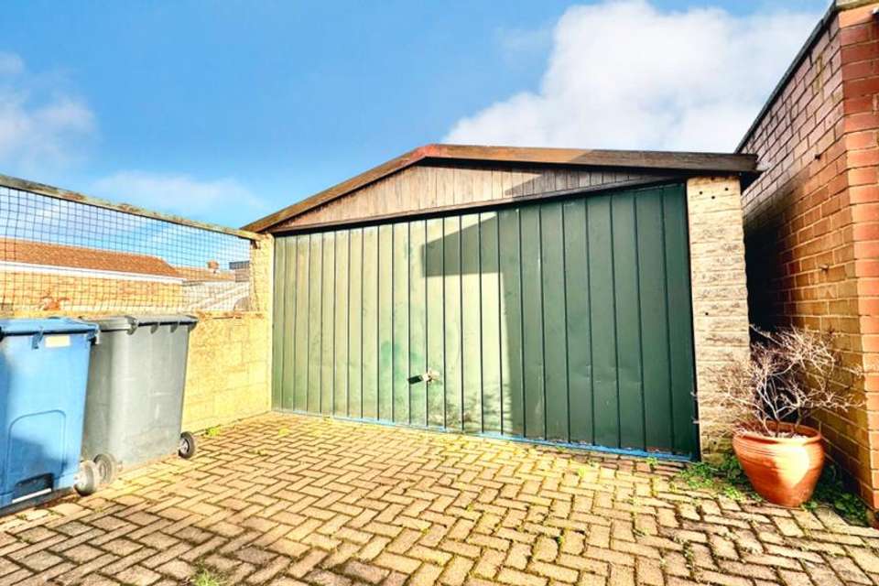2 bedroom semi-detached bungalow for sale
Tyne and Wear, DH4bungalow
bedrooms
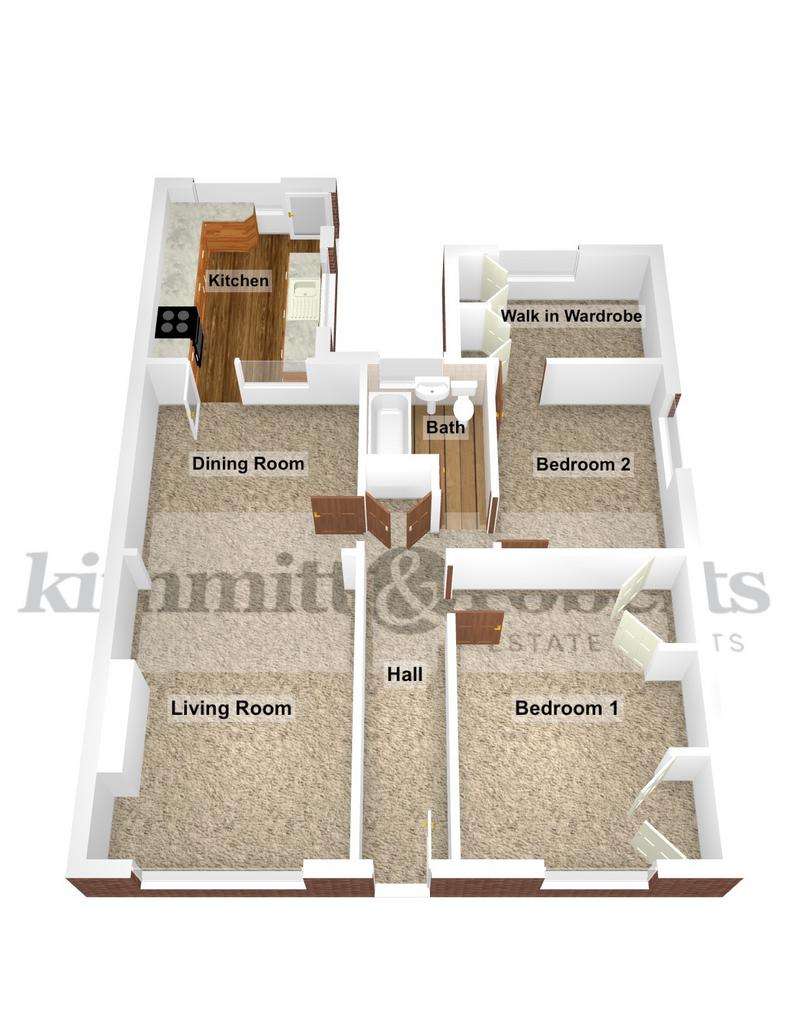
Property photos

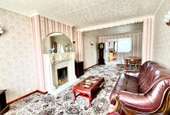
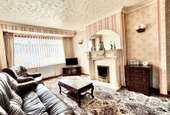
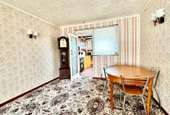
+8
Property description
Welcome to this delightful extended semi-detached bungalow, nestled within the highly sought-after locality of Shiney Row. As you step through the front door, you are greeted by the entrance hall that eloquently directs you to the heart of the home.
The living room is spacious and filled with natural light. Adjacent to this area is the dining room, perfect for intimate dinners or family gatherings, creating an atmosphere of sociability and warmth.
Culinary enthusiasts will appreciate the well-equipped kitchen which offers ample space and functionality to inspire your home-cooked meals. The bungalow boasts two generously sized double bedrooms, assuring a restful night's sleep. The rear bedroom additionally features a walk-in wardrobe extension, a feature that affords considerable storage and convenience.
A well-appointed family bathroom serves the home, ensuring that both practicality and comfort are met.
The external attributes of the property are equally impressive, with a front block paved garden that combines aesthetic appeal with pragmatic use, providing off-street parking via shared access. To the back, a double garage caters to additional parking needs or could serve as a spacious workshop.
The domestic charm extends to the rear where you will find an enclosed lawned garden. The outdoor space is ideal for summer barbecues or alfresco dining.
Adding to the allure of this home is the fact that it is offered to the market with no onward chain, simplifying the transition for the next fortunate owner to establish their roots in this lovely home.
Entrance HallLiving Room (3.40m x 4.40m)Dining Room (3.40m x 3.20m)Kitchen (2.70m x 3.60m)Bedroom 1 (3.80m x 3.40m)Bedroom 2 (2.70m x 3.30m)Walk In Wardrobe (2.70m x 2.10m)Bathroom (1.90m x 1.70m)
MATERIAL INFORMATIONThe following information should be read and considered by any potential buyers prior to making a transactional decision:
SERVICESWe are advised by the seller that the property has mains provided gas, electricity, water and drainage.
WATER METER - No
PARKING ARRANGEMENTS - Street Parking / Driveway / Garage
BROADBAND SPEEDThe maximum speed for broadband in this area is shown by imputing the postcode at the following link here >
ELECTRIC CAR CHARGER - No
MOBILE PHONE SIGNALNo known issues at the property
NORTHEAST OF ENGLAND - EX MINING AREAWe operate in an ex-mining area. This property may have been built on or near an ex-mining site. Further information can/will be clarified by the solicitors prior to completion.
The information above has been provided by the seller and has not yet been verified at this point of producing this material. There may be more information related to the sale of this property that can be made available to any potential buyer. Please contact us for a full list of information.
The living room is spacious and filled with natural light. Adjacent to this area is the dining room, perfect for intimate dinners or family gatherings, creating an atmosphere of sociability and warmth.
Culinary enthusiasts will appreciate the well-equipped kitchen which offers ample space and functionality to inspire your home-cooked meals. The bungalow boasts two generously sized double bedrooms, assuring a restful night's sleep. The rear bedroom additionally features a walk-in wardrobe extension, a feature that affords considerable storage and convenience.
A well-appointed family bathroom serves the home, ensuring that both practicality and comfort are met.
The external attributes of the property are equally impressive, with a front block paved garden that combines aesthetic appeal with pragmatic use, providing off-street parking via shared access. To the back, a double garage caters to additional parking needs or could serve as a spacious workshop.
The domestic charm extends to the rear where you will find an enclosed lawned garden. The outdoor space is ideal for summer barbecues or alfresco dining.
Adding to the allure of this home is the fact that it is offered to the market with no onward chain, simplifying the transition for the next fortunate owner to establish their roots in this lovely home.
Entrance HallLiving Room (3.40m x 4.40m)Dining Room (3.40m x 3.20m)Kitchen (2.70m x 3.60m)Bedroom 1 (3.80m x 3.40m)Bedroom 2 (2.70m x 3.30m)Walk In Wardrobe (2.70m x 2.10m)Bathroom (1.90m x 1.70m)
MATERIAL INFORMATIONThe following information should be read and considered by any potential buyers prior to making a transactional decision:
SERVICESWe are advised by the seller that the property has mains provided gas, electricity, water and drainage.
WATER METER - No
PARKING ARRANGEMENTS - Street Parking / Driveway / Garage
BROADBAND SPEEDThe maximum speed for broadband in this area is shown by imputing the postcode at the following link here >
ELECTRIC CAR CHARGER - No
MOBILE PHONE SIGNALNo known issues at the property
NORTHEAST OF ENGLAND - EX MINING AREAWe operate in an ex-mining area. This property may have been built on or near an ex-mining site. Further information can/will be clarified by the solicitors prior to completion.
The information above has been provided by the seller and has not yet been verified at this point of producing this material. There may be more information related to the sale of this property that can be made available to any potential buyer. Please contact us for a full list of information.
Council tax
First listed
3 weeks agoEnergy Performance Certificate
Tyne and Wear, DH4
Placebuzz mortgage repayment calculator
Monthly repayment
The Est. Mortgage is for a 25 years repayment mortgage based on a 10% deposit and a 5.5% annual interest. It is only intended as a guide. Make sure you obtain accurate figures from your lender before committing to any mortgage. Your home may be repossessed if you do not keep up repayments on a mortgage.
Tyne and Wear, DH4 - Streetview
DISCLAIMER: Property descriptions and related information displayed on this page are marketing materials provided by Kimmitt & Roberts - Houghton Le Spring. Placebuzz does not warrant or accept any responsibility for the accuracy or completeness of the property descriptions or related information provided here and they do not constitute property particulars. Please contact Kimmitt & Roberts - Houghton Le Spring for full details and further information.





