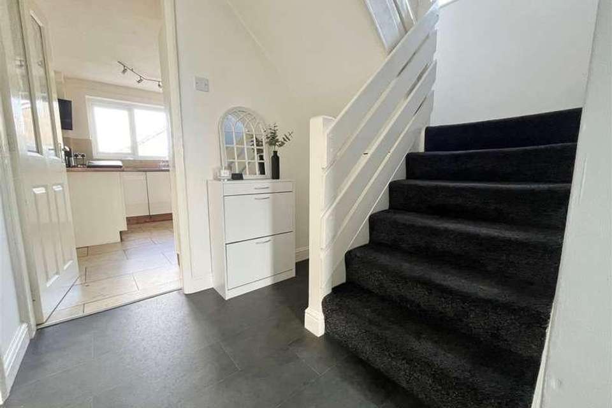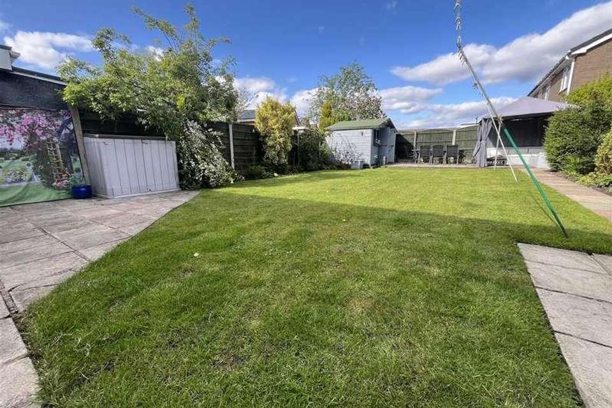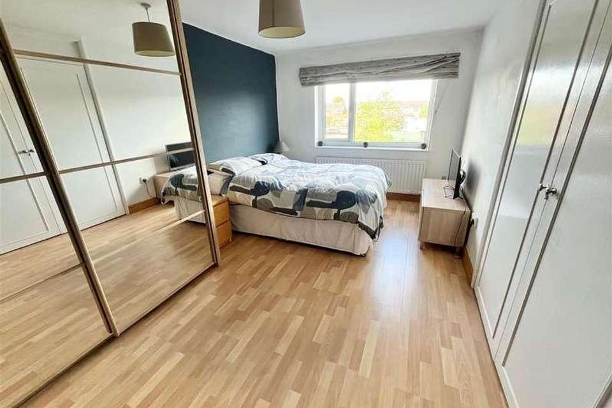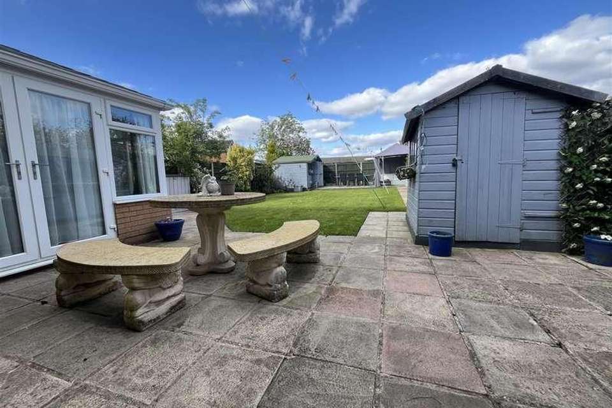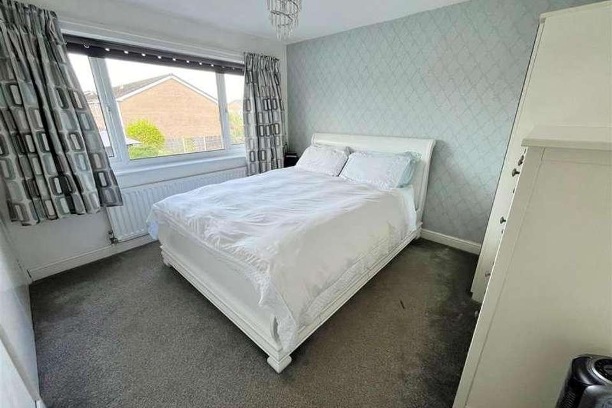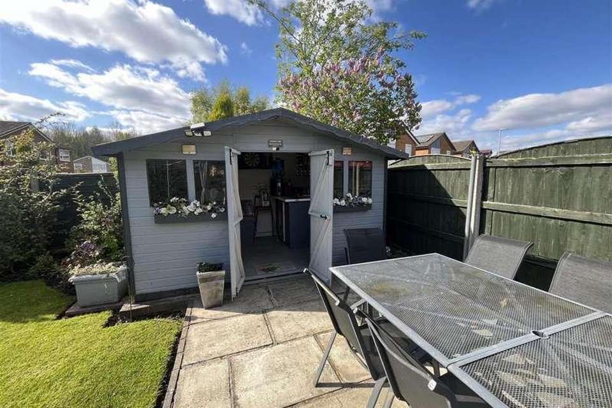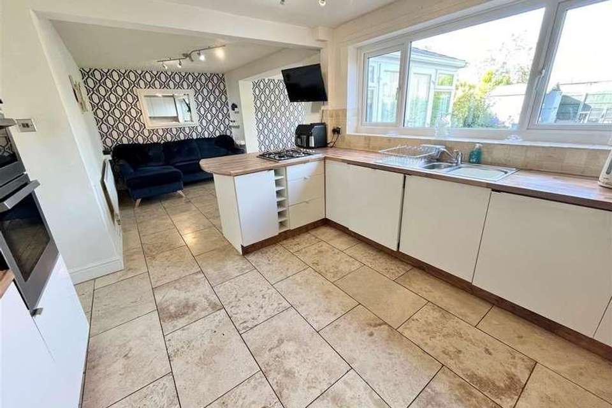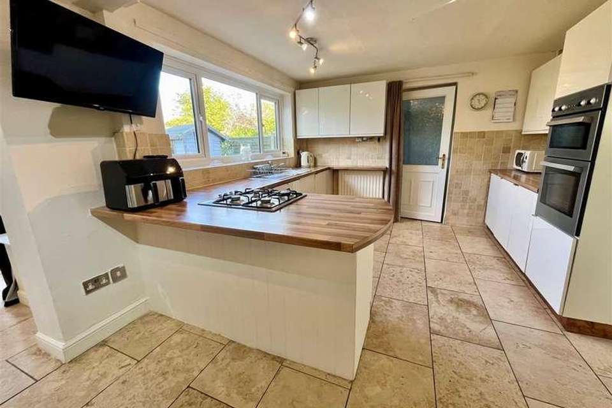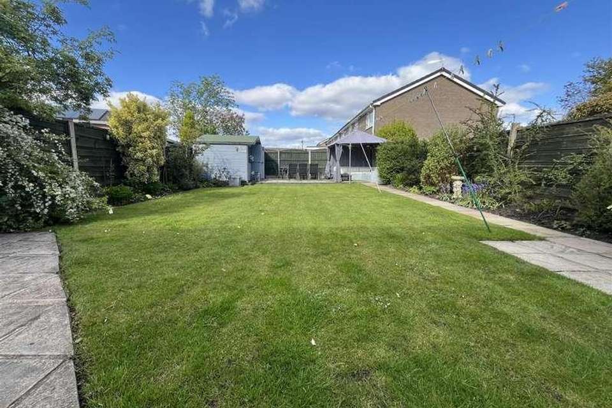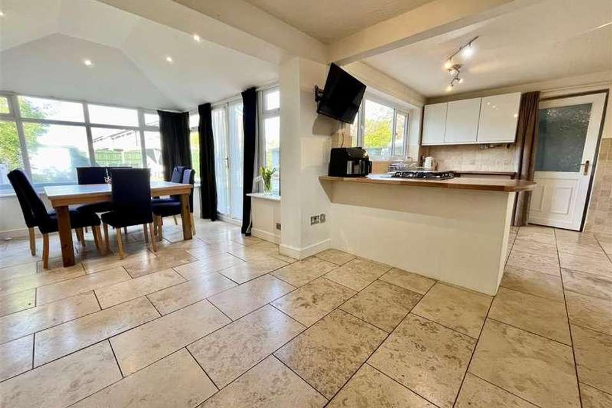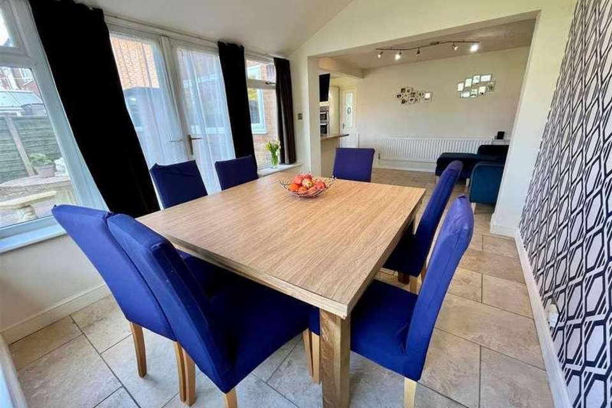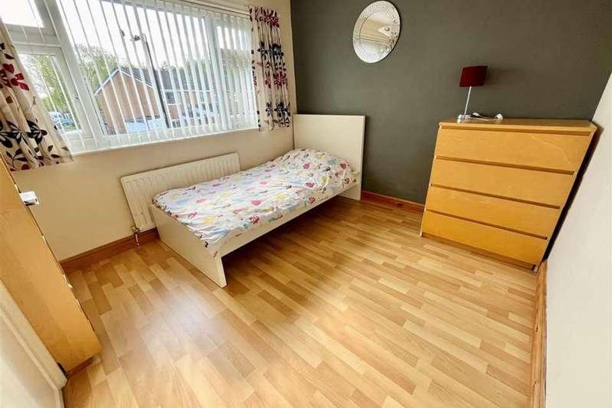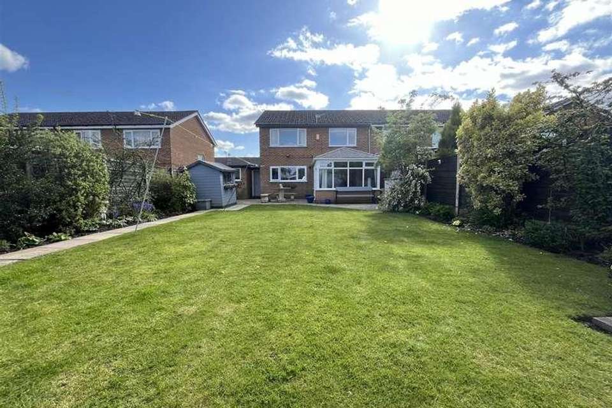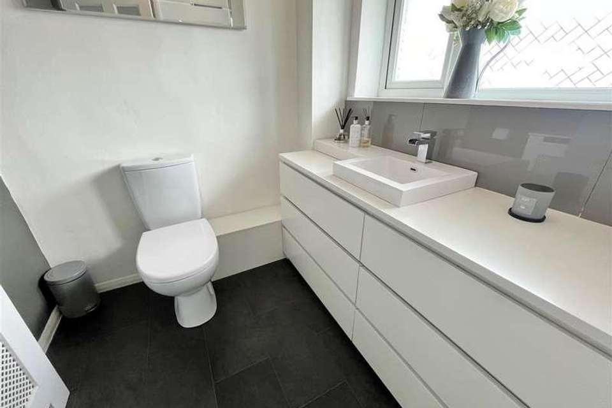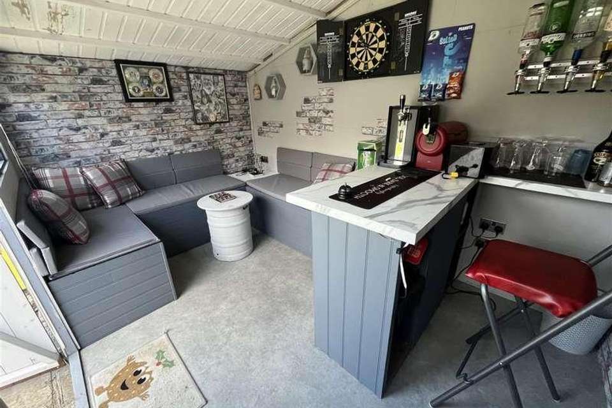3 bedroom semi-detached house for sale
Sale, M33semi-detached house
bedrooms
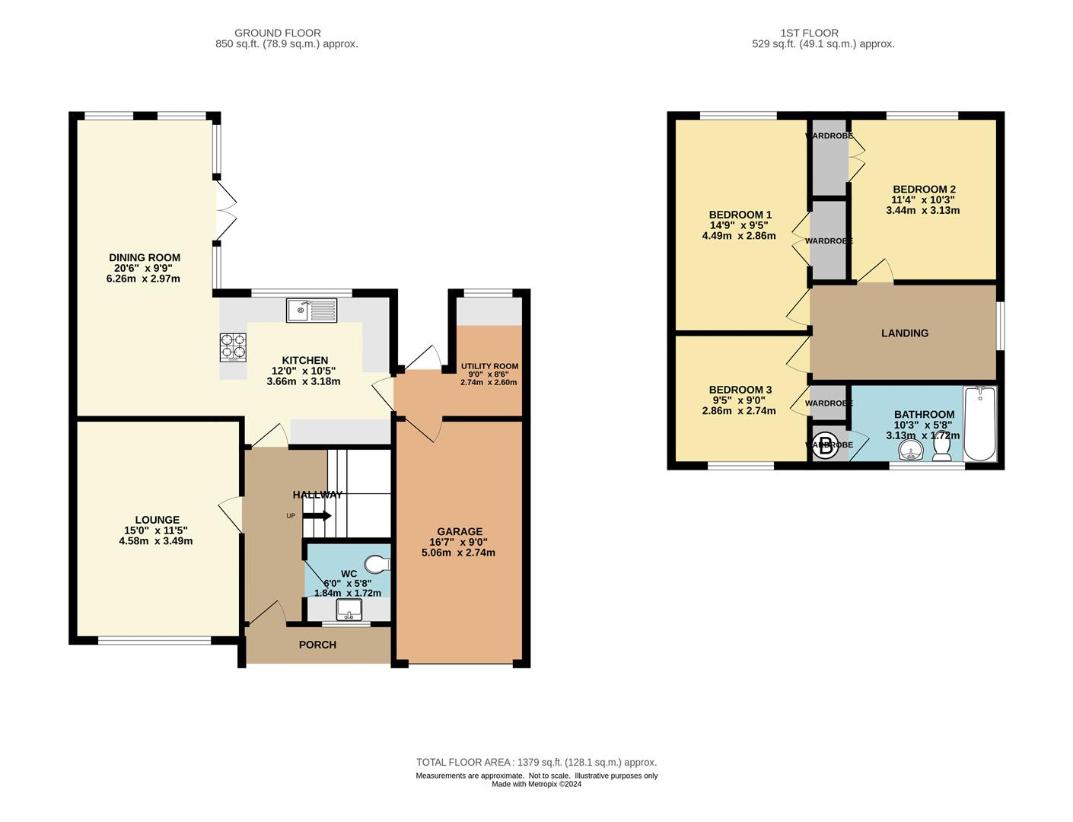
Property photos

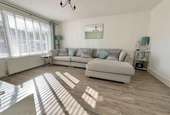
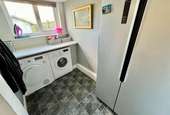
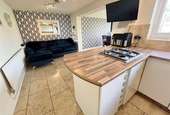
+17
Property description
Immaculately presented three double bedroom family home situated on a quiet cul de sac within easy reach of motorway links, good schools, Ashton on Mersey village and Sale town centre. This link detached property briefly comprises; storm porch, entrance hall, downstairs WC, open plan kitchen/ living/ dining space, utility room and integral garage. To the first floor three well proportioned double bedrooms and a family bathroom. Externally, there is a paved driveway for off road parking leading up to the integral garage. To the rear a beautifully manicured garden, generous in size with two patio areas, ensuring you catch the sun all day long. Garden shed for storage and summer house with fitted bar, seating and electricity perfect for entertaining. Council Tax Band C.HallwayLaminate flooring, radiator and ceiling light point. Access to under stairs storage.Living RoomWindow to front aspect, Karndean flooring, ceiling light and radiator.Kitchen/ Living / Dining SpaceOpen plan /kitchen/ living dining room with patio doors to the garden. Fitted kitchen with breakfast bar; integrated gas hob, dishwasher, double oven, fridge, freezer and sink. Tied flooring, ceiling spotlighting and radiators.Utility RoomSpace and plumbing for washer and dryer. Window and door to rear aspect and access into the garage.WCWith low level WC, hand wash basin fitted in vanity unit and radiator. Window to front aspect.FIRST FLOORCarpeted staircase and window to side aspect. Access to boarded loft space from landing.Bedroom OneDouble bedroom with window to front aspect. Laminate flooring, ceiling light point and radiator. Built in cupboard for storage.Bedroom TwoDouble bedroom with window to rear aspect. Carpeted flooring, ceiling light point and radiator. Built in wardrobe.Bedroom ThreeDouble bedroom with window to rear aspect. Laminate flooring, ceiling light point and radiator. Built in wardrobe.BathroomFitted with three piece suite; bath with shower over, WC and pedestal hand wash basin. Window to front aspect. Storage cupboard housing the combi boiler.ExternallyA front lawn and paved driveway for off-road parking leading up to the integral garage. To the rear a beautifully manicured garden, generous in size with two patio areas. Garden shed for storage and summer house with fitted bar, seating and electricity perfect for entertaining.
Council tax
First listed
2 weeks agoSale, M33
Placebuzz mortgage repayment calculator
Monthly repayment
The Est. Mortgage is for a 25 years repayment mortgage based on a 10% deposit and a 5.5% annual interest. It is only intended as a guide. Make sure you obtain accurate figures from your lender before committing to any mortgage. Your home may be repossessed if you do not keep up repayments on a mortgage.
Sale, M33 - Streetview
DISCLAIMER: Property descriptions and related information displayed on this page are marketing materials provided by Jordan Fishwick. Placebuzz does not warrant or accept any responsibility for the accuracy or completeness of the property descriptions or related information provided here and they do not constitute property particulars. Please contact Jordan Fishwick for full details and further information.





