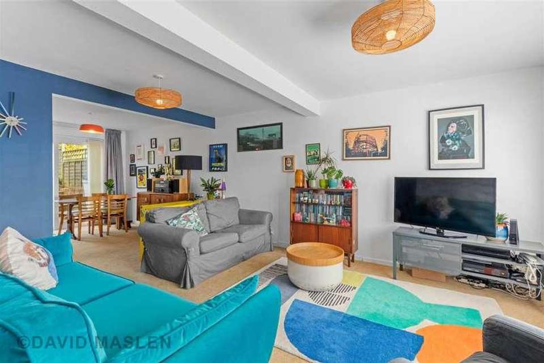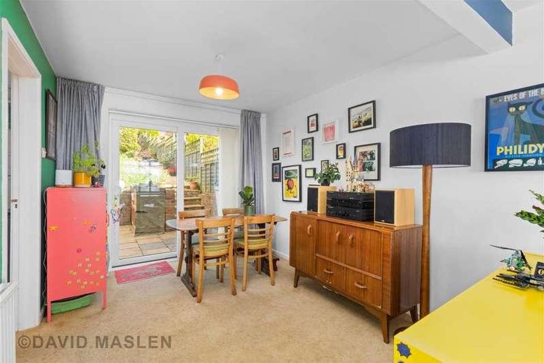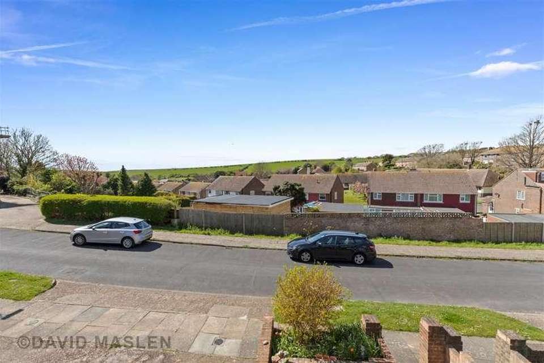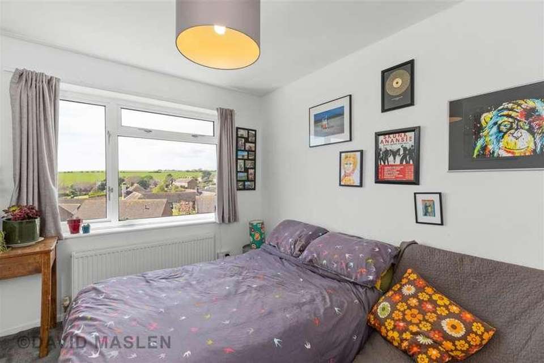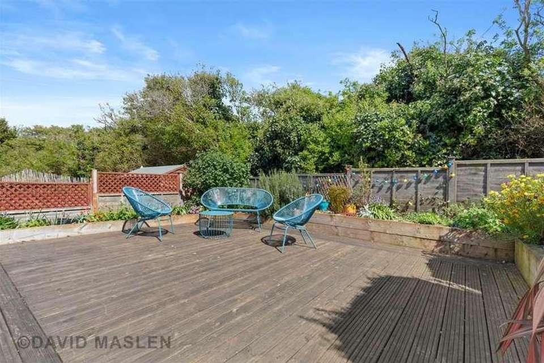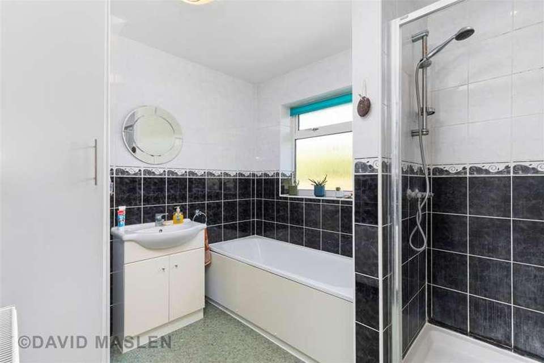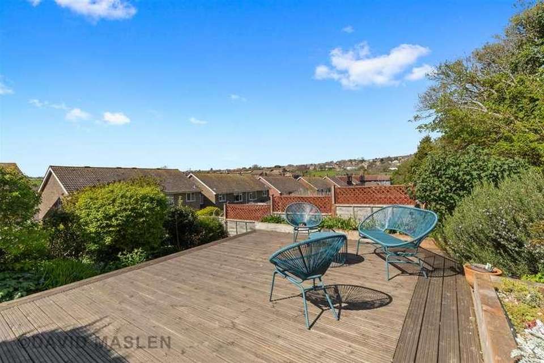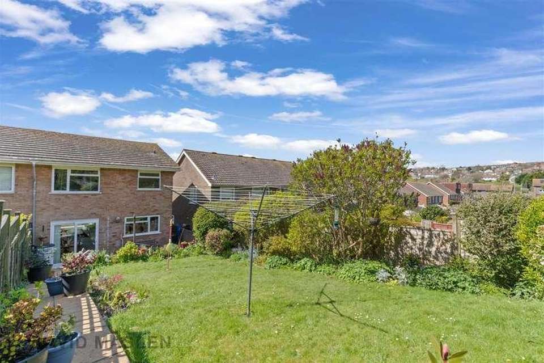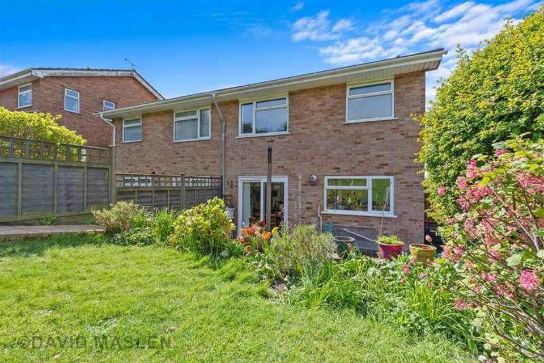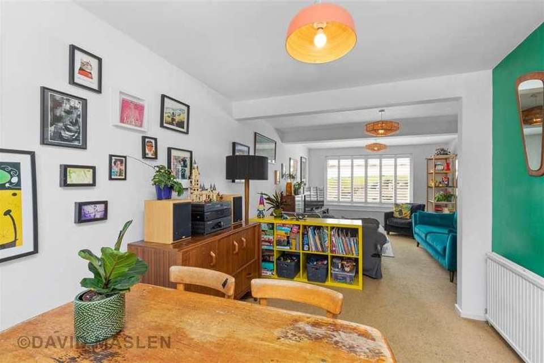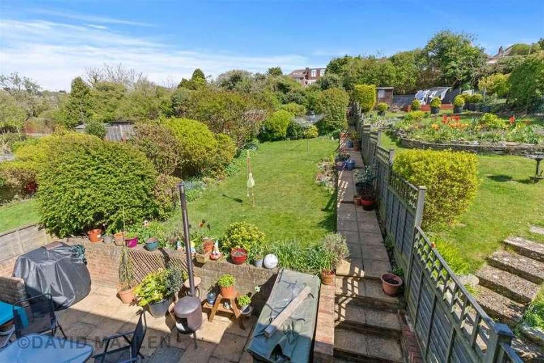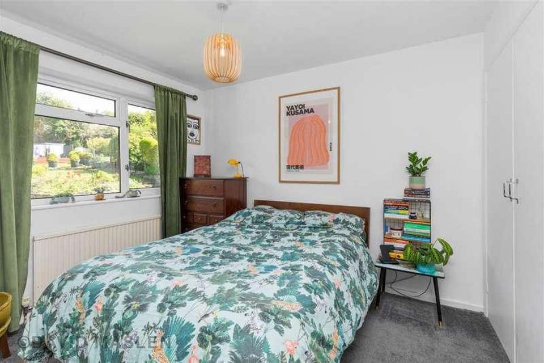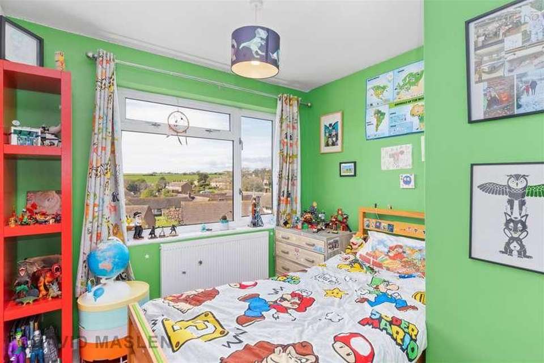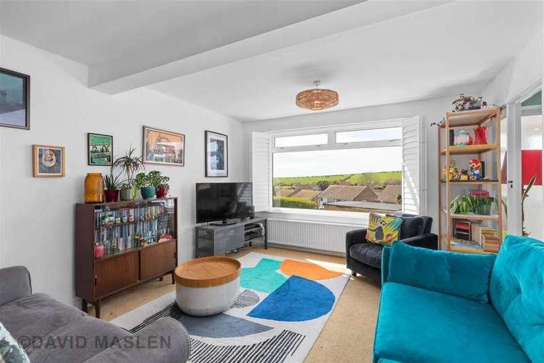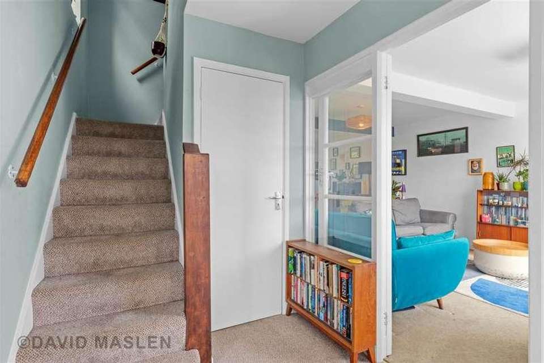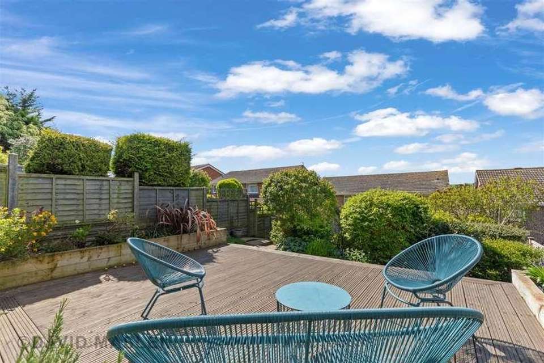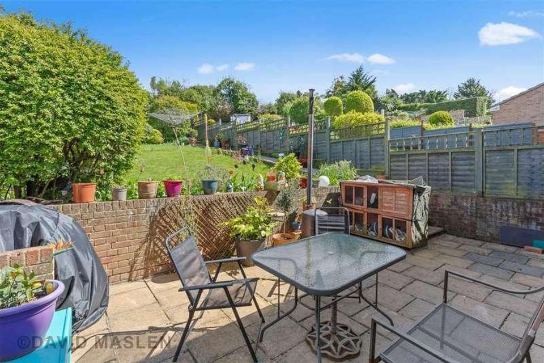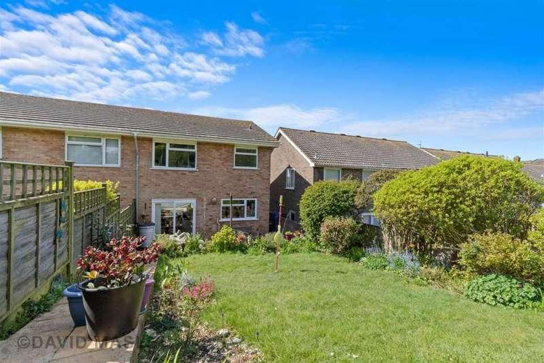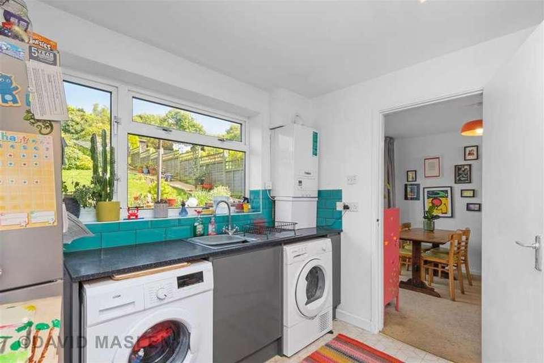3 bedroom property for sale
Brighton, BN2property
bedrooms
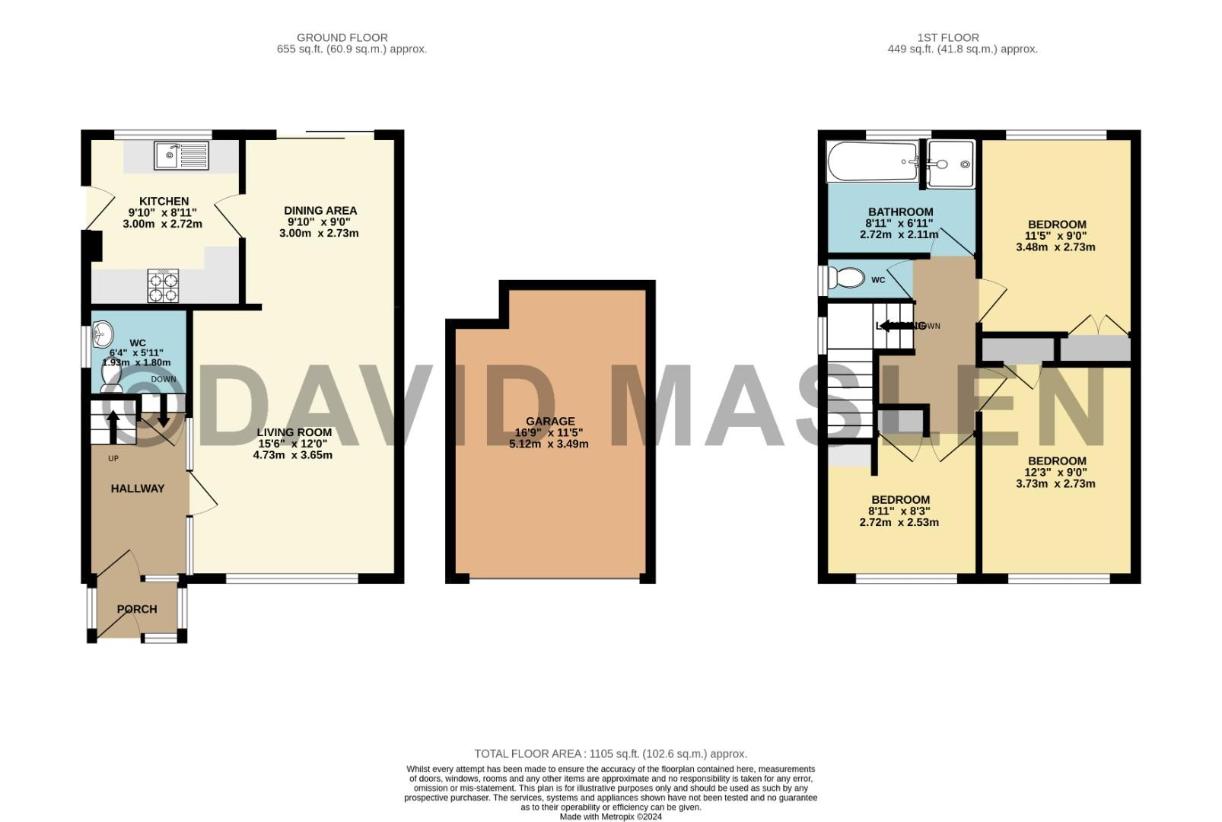
Property photos

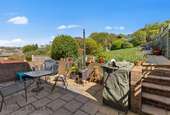
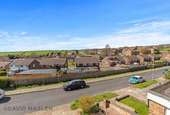
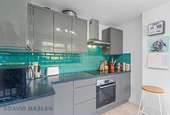
+20
Property description
PRICE GUIDE: ?425,000 - ?450,000 Beautifully presented 3 bedroom semi-detached family home benefitting from a LARGE REAR GARDEN & views over the South Downs. Other highlights include; DUAL ASPECT lounge/dining room, ground floor cloakroom, contemporary fitted kitchen, bathroom with separate shower, OFF ROAD PARKING & garage. Viewings are highly recommended. Energy Rating: C71 Exclusive to Maslen Estate Agents.What the owner says: We have absolutely loved living here. We were originally drawn to the house due to the views, the space and light; and have thoroughly enjoyed living here and sitting enjoying a glass of wine on the decking area as the sun goes down. The neighbourhood and neighbours are lovely with two schools just moments away, as well as a choice of two parks and the recently renovated downs pub within walking distance. Bus routes are 3 minutes walk from house, direct to Brighton town centre. We are sorry to leave this house and wish we could take it with us! We hope that the next homeowners are very happy as we have been. Storm PorchWith uPVC double glazed windows to front & side, uPVC double glazed front door leading to:Entrance HallCentral heating radiator, uPVC double glazed window to side, stairs rising to first floor, door to:Ground Floor CloakroomLow level W.C., wall mounted wash hand basin, wood effect flooring, uPVC double glazed window to side.Lounge/Dining Room2 x central heating radiators, uPVC double glazed window to front with fitted shutters & views over the South Downs, uPVC double glazed sliding door to rear leading to rear garden, door to:KitchenContemporary fitted kitchen comprising a range of grey high gloss & soft closing wall, base & drawer units with laminated work surfaces over, inset stainless steel single drainer sink unit with mixer tap, inset 4 burner induction hob with matching electric oven under & stainless steel cooker hood over, space & plumbing for washing machine, space for upright fridge/freezer, space for further appliance, part tiled walls, tile effect flooring, wall mounted 'Vailiant' gas boiler, uPVC double glazed window to rear overlooking rear garden, uPVC double glazed door to side leading to outside.First Floor LandinguPVC double glazed window to side, hatch to loft space, door to:BedroomCentral heating radiator, bult in double wardrobe with hanging rail & shelving, uPVC double glazed window to rear overlooking rear garden.BedroomCentral heating radiator, bult in double wardrobe with hanging rail & shelving, uPVC double glazed window to front with views over the South Downs.BedroomCentral heating radiator, bult in double wardrobe with hanging rail & shelving, uPVC double glazed window to front with views over the South Downs.BathroomComprising panelled bath with mixer tap & hand held shower attachment, separate tiled shower cubicle with thermostatically controlled shower unit & folding door, vanity unit with inset wash hand basin, built in shelved storage cupboard, part tiled walls, central heating radiator, heated towel rail, uPVC double glazed window to rear.Separate W.C.Low level W.C., tiled flooring, uPVC double glazed window to side.OutsideFront GardenBeing paved providing off road parking.GarageWith metal up & over door, power & light.Rear GardenAttractive lawned, paved & decked rear garden with mature flower, shrub & tree borders, external tap, gate providing side access.Total approx floor area1105 sq.ft. (102.6 sq.m.)Council tax band CV2
Interested in this property?
Council tax
First listed
2 weeks agoBrighton, BN2
Marketed by
David Maslen Estate Agents 39 Lewes Road,Brighton,East Sussex,BN2 3HQCall agent on 01273 667001
Placebuzz mortgage repayment calculator
Monthly repayment
The Est. Mortgage is for a 25 years repayment mortgage based on a 10% deposit and a 5.5% annual interest. It is only intended as a guide. Make sure you obtain accurate figures from your lender before committing to any mortgage. Your home may be repossessed if you do not keep up repayments on a mortgage.
Brighton, BN2 - Streetview
DISCLAIMER: Property descriptions and related information displayed on this page are marketing materials provided by David Maslen Estate Agents. Placebuzz does not warrant or accept any responsibility for the accuracy or completeness of the property descriptions or related information provided here and they do not constitute property particulars. Please contact David Maslen Estate Agents for full details and further information.





