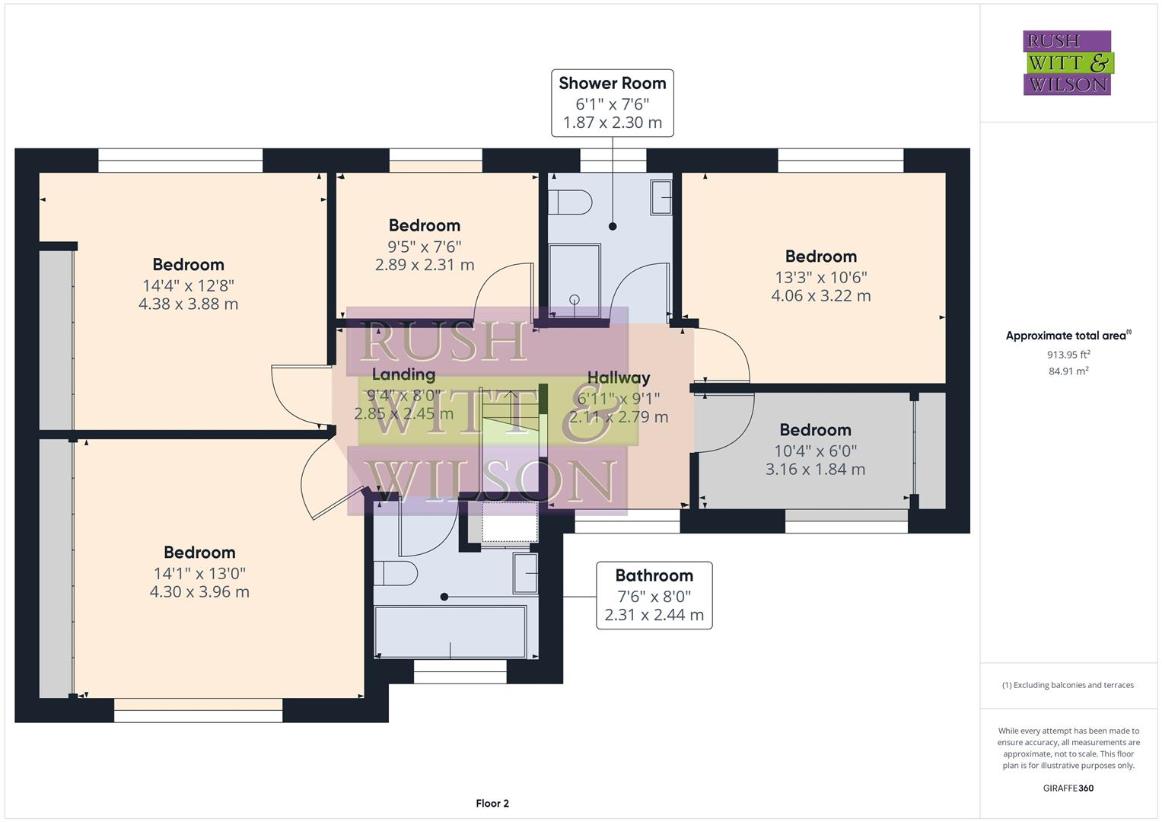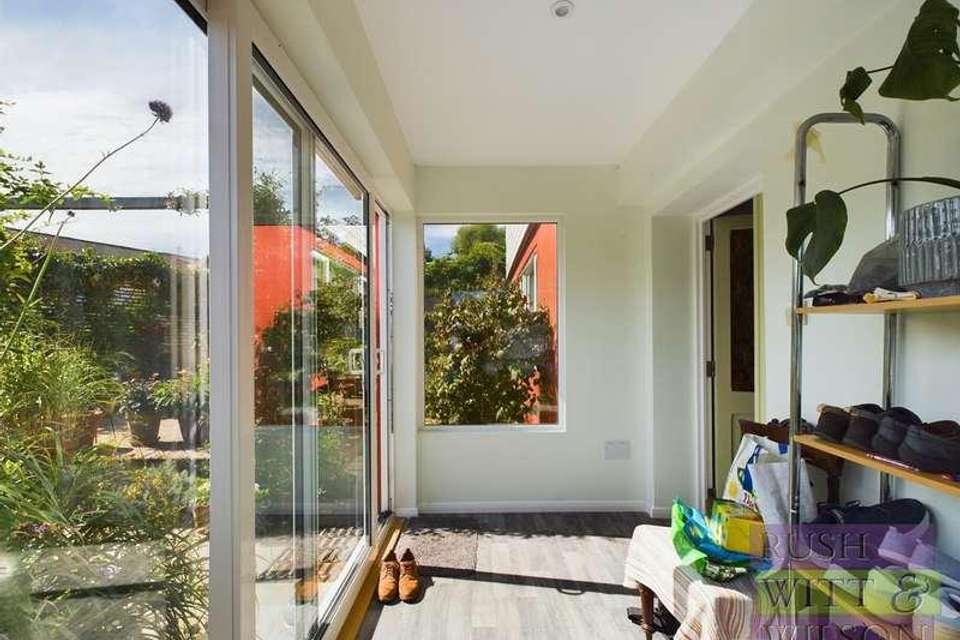6 bedroom detached house for sale
St. Leonards-on-sea, TN37detached house
bedrooms

Property photos




+28
Property description
Rush Witt & Wilson welcome to the market this exceptionally well presented six bedroom detached family home, which has a versatile layout to suit a multitude of lifestyles and has substantial room proportions. The tasteful d?cor gives the property a stylish yet homely feel and features such as the stained glass windows and a gorgeous fireplace add character. There is a generous, high specification kitchen with timber worktops, centre island and five ring gas hob, which makes this the ideal place for preparing meals and entertaining. The property is located on the outskirts of St. Leonards, going out towards Battle, making it a great position for access to schools, Sainsburys, Sussex Exchange with its fine dining restaurant and cinema, woodland walks, transport links including bus routes, the A21 and the link road to Bexhill. The accommodation include a porch, leading to the welcoming entrance hall, downstairs 6th bedroom, shower room and kitchen diner. From the first floor landing are 5 bedrooms, family bathroom and additional shower room. Part of the basement is used as a self contained workshop, which is double glazed, insulated, has power, light and water supply, which makes this a great space to run a home business. Externally there is a raised decked area, overlooking the rear garden and surrounding woodland. The well stocked garden has wildflowers that compliment the surrounding woodland as well as having a newly laid lawn area, which is a great space for children to play. There are various seating areas spread around the garden, help to appreciate the beautiful surroundings throughout the day. Under the property there is an accessible cellar, which is currently being used for storage.Hallway2.74m x 5.08m (9' x 16'8)Lounge4.90m x 3.96m (16'1 x 13')Kitchen5.97m x 5.16m (19'7 x 16'11)Conservatory3.71m x 1.63m (12'2 x 5'4)Bedroom4.34m x 3.81m (14'3 x 12'6)Bathroom2.13m x 2.08m (7' x 6'10)First FloorLanding2.84m x 2.44m (9'4 x 8')Bedroom4.24m x 3.96m (13'11 x 13')Bedroom4.37m x 3.86m (14'4 x 12'8)Bedroom3.45m x 3.25m (11'4 x 10'8)Bedroom3.15m x 1.83m (10'4 x 6')Bathroom2.29m x 2.44m (7'6 x 8')Shower Room1.85m x 2.29m (6'1 x 7'6)Basement3.91m x 5.05m (12'10 x 16'7)
Interested in this property?
Council tax
First listed
Last weekSt. Leonards-on-sea, TN37
Marketed by
Rush Witt & Wilson Rother House,,21 Havelock Rd,Hastings,TN34 1BPCall agent on 01424 442 443
Placebuzz mortgage repayment calculator
Monthly repayment
The Est. Mortgage is for a 25 years repayment mortgage based on a 10% deposit and a 5.5% annual interest. It is only intended as a guide. Make sure you obtain accurate figures from your lender before committing to any mortgage. Your home may be repossessed if you do not keep up repayments on a mortgage.
St. Leonards-on-sea, TN37 - Streetview
DISCLAIMER: Property descriptions and related information displayed on this page are marketing materials provided by Rush Witt & Wilson. Placebuzz does not warrant or accept any responsibility for the accuracy or completeness of the property descriptions or related information provided here and they do not constitute property particulars. Please contact Rush Witt & Wilson for full details and further information.
































