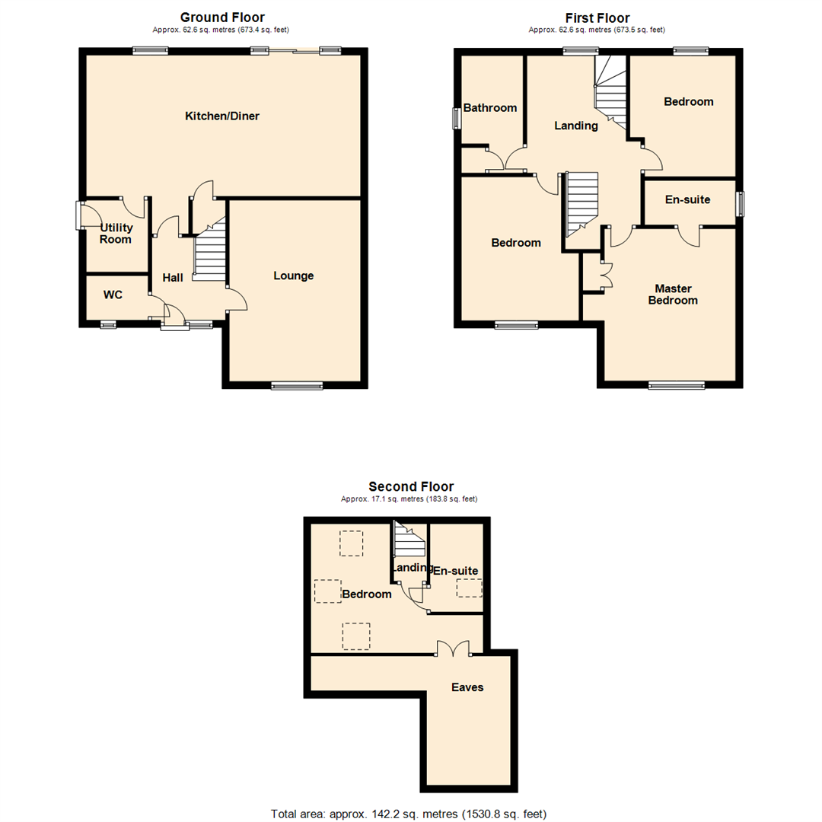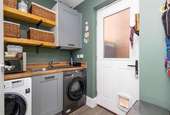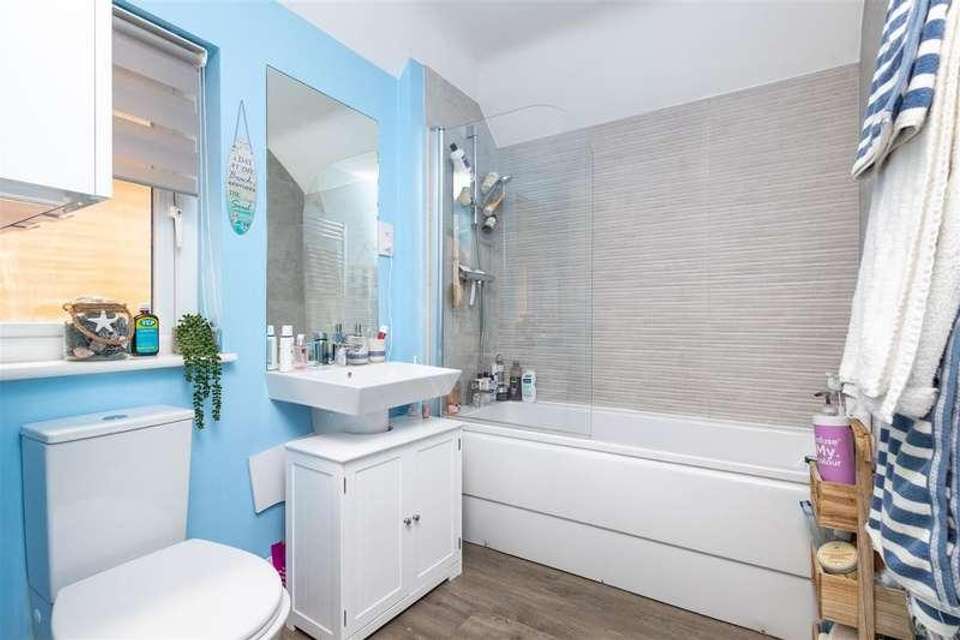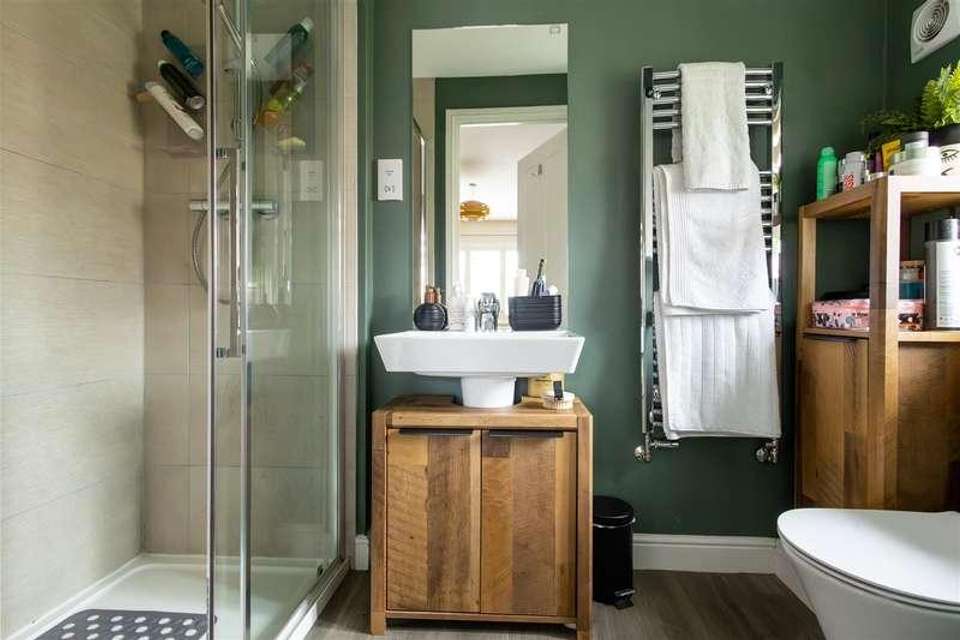4 bedroom detached house for sale
Leeds, LS25detached house
bedrooms

Property photos




+23
Property description
***STUNNING EXTENDED FAMILY HOME. TUCKED AWAY LOCATION. DOUBLE GARAGE. ***An immaculate superbly presented family home extended into the loft making this 'Redrow' Cambridge home unique and bespoke in design with a total of four bedrooms and three bathrooms. Providing spacious living areas that accommodate the needs of a modern lifestyle. The property benefits from one separate reception room, perfect for hosting guests or spending quality family time along with a well-appointed open-plan living/dining/kitchen ensuring the heart of the home is both functional and stylish. Downstairs also has a WC and utility room to complete this well appointed home.Adding to the appeal of this property are unique features such as ample parking with a double drive and double garage. A beautiful garden, allowing you to enjoy outdoor living which is well enclosed and is designed for entertaining, areas of artificial lawn, a paved sitting area, pizza oven and a garden office or bar depending on requirements. The house is tucked away in an enviable cul-de-sac location, while still being in close proximity to public transport links, local amenities and reputable schools, ensuring all your essential needs are within easy reach. The strong local community further adds to the charm of this location, creating a warm and welcoming environment. This property promises a blend of comfort, convenience and style, making it perfect for those seeking a quality residential experience. Do not miss the opportunity to make this splendid property your home.Ground FloorHallEntered through a modern composite panelled door into a welcoming and spacious reception area finished with LVT flooring, a central heating radiator and stairs off to the first floor also with LVT flooring. Doors to WC, lounge and kitchen.WCWith a low level flush WC, half pedestal wash hand basin, front facing double-glazed frosted window and a central heating radiator.Kitchen/Diner/Family Room3.94m x 7.65m (12'11 x 25'1 )Superb open-plan family space with the kitchen section having a range of quality units with base cupboards and drawers with work surfaces over. Inset composite one and a half bowl sink and drainer with mixer tap, built-in double oven, four ring gas hob and chimney style extractor hood, integrated fridge, freezer and dishwasher and a tall larder unit and wall cupboards completing the fittings. Over the work surfaces are brick slip tiles and to the end of the room, an exposed brick feature wall together with LVT flooring, a rear facing double-glazed window and wide sliding patio doors leading to the rear garden.Utility Room2.01m x 1.73m (6'7 x 5'8 )Useful utility area with work surface, inset single drainer sink and wall cupboard housing the gas fired central heating boiler, wall shelving, plumbing for a washing machine and an external door to the side.Lounge5.05m x 3.63m (16'7 x 11'11 )Good size formal room with a front facing double-glazed window with louvred shutters, LVT flooring and a central heating radiator.First FloorLandingA bright. spacious area giving a sitting or study space and having LVT flooring, a rear facing double-glazed window with louvred shutters, radiator and stairs to the second floor.Master Bedroom4.27m x 3.61m (14'0 x 11'10 )Super main bedroom with feature panelling to one wall, front facing double-glazed window with louvred shutters, fitted wardrobe and a central heating radiator. Door to an en-suite.En-suiteHaving a large shower cubicle with a sliding screen door, low level flush WC, wash hand basin, chrome heated towel warmer, tiled shower walls and a side facing double-glazed window.Bedroom4.01m x 3.30m (13'2 x 10'10 )Second large double bedroom with a front facing double-glazed window with louvred shutters and a central heating radiator.Bedroom3.43m x 2.95m (11'3 x 9'8 )Rear facing double-glazed window with louvred shutters and a central heating radiator.BathroomA white suite comprising; a panelled bath with plumbed in shower and screen over, wash hand basin and low level flush WC, tiled surround, chrome heated towel warmer, a side facing double-glazed window and a cylinder cupboard.Second FloorLandingDoor to the bedroom.Bedroom2.00m x 3.23m (6'7 x 10'7 )An 'L' shaped double bedroom with three 'Velux' windows giving ample natural light, a central heating radiator, access to a boarded loft space and door to an en-suite.En-suiteProviding an additional bathroom space to the house is this modern wet room with a glazed screen, plumbed in shower, wash basin and low level flush WC together with a 'Velux' window and a central heating radiator.ExteriorThe property stands at the head of the cul-de-sac and has a double drive space in front of the detached double garage which has twin doors, power and light. To the front of the property is an area of lawn with a foot way to the house. Access to the side leading through to the rear garden. The rear garden is well enclosed and is designed for entertaining, has areas of artificial lawn, a paved sitting area, pizza oven and a garden office or bar depending on requirements. There is also a further garden shed to the side of the property with light and power points.Agents notesThere is a management charge on the estate which is currently reviewed annually and the vendor has made us aware it is ?120 per annum.
Interested in this property?
Council tax
First listed
Last weekLeeds, LS25
Marketed by
Emsleys Estate Agents 4 Wolsey Parade,Sherburn in Elmet,North Yorkshire,LS25 6BQCall agent on 01977 680 088
Placebuzz mortgage repayment calculator
Monthly repayment
The Est. Mortgage is for a 25 years repayment mortgage based on a 10% deposit and a 5.5% annual interest. It is only intended as a guide. Make sure you obtain accurate figures from your lender before committing to any mortgage. Your home may be repossessed if you do not keep up repayments on a mortgage.
Leeds, LS25 - Streetview
DISCLAIMER: Property descriptions and related information displayed on this page are marketing materials provided by Emsleys Estate Agents. Placebuzz does not warrant or accept any responsibility for the accuracy or completeness of the property descriptions or related information provided here and they do not constitute property particulars. Please contact Emsleys Estate Agents for full details and further information.



























