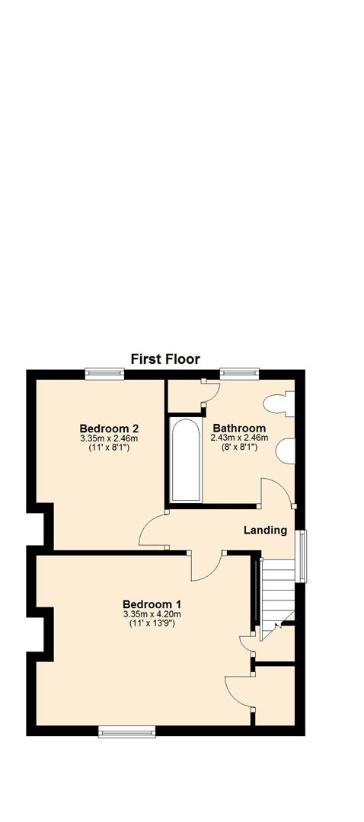3 bedroom end of terrace house for sale
Sonning Common, RG4terraced house
bedrooms

Property photos




+13
Property description
An attractive and well presented Victorian cottage with original features, situated in the heart of the village, offering a ground floor bedroom & shower room. EPC: EAccommodation includes, dining room, sitting room with open fireplace and doors to garden, fitted kitchen, ground floor bedroom 3/ study, ground floor shower room. The first floor comprises of two double bedrooms and family bathroom. Noteworthy features include: Gas fired central heating, off road parking, original features including stripped pine doors with brass furniture, picture rails and open fireplaces, log burning stove.To the front of the property is a gravel driveway providing off road parking, panel fencing, gated access to: The rear of the property is a secluded, sunny aspect garden, laid mainly to lawn, outside patio and outside tap. Wood Lane is one of the oldest roads in the village. Sonning Common is a thriving village community, situated in the beautiful South Oxfordshire countryside on the edge of the Chiltern hills. It is well served with amenities including; Health Centre, Dental Surgery, Veterinary Surgery and a range of shops providing day to day needs. The village offers good schooling at both Primary and Secondary levels. There is easy access to both Reading and Henley-on-Thames town centres, London Paddington is less than 30 minutes from Reading Railway Station and there are good links to the M4 and M40 motorways. Crossrail, two Elizabeth Line trains an hour, will allow passengers to travel right through central London from Reading station without having to change trains.Total Floor Area: Approx. 85m2 (911sq.ft) Services: Mains gas, electricity, water & drainage. Council tax: Band E (?)Enclosed PorchMulti-paned window to front, door to:Dining Room5.00m max x 3.50mMulti-paned window to front, feature fireplace with cast iron surround and timber mantle over, radiator, picture rail, fitted book shelves and cupboards, staircase to first floor landing with cupboard under, opening to:Sitting Room5.00m max x 3.18mOpen fireplace with brick surround, radiator, TV point, picture rail, fitted display shelves and cupboards, glazed double door to garden.Fitted Kitchen/Breakfast Room5.00m x 2.16mFitted with a matching range of base and eye level units with worktop space over, 1 bowl sink unit, plumbing for washing machine, built-in electric oven, four ring electric hob, windows to rear & side, radiator, tiled floor, wall mounted gas radiator heating boiler serving heating system and domestic hot water, opening to:Side LobbyGlazed stable door to side access, door to:Bedroom 3/ Study3.38m x 3.00m maxWindows to side & rear, radiator, brand new oak flooring, french doors leading into garden.Shower RoomBrand new three piece shower room, heated towel rail, shower, basin and toilet, window to side.First Floor LandingSash window to side, access to loft, doors to:Bedroom 14.20m max x 3.35mMulti-paned window to front, feature fireplace with cast iron surround, radiator, picture rail, door to cupboard.Bedroom 23.35m x 2.46m maxDouble glazed multi-paned window to rear, radiator.BathroomFitted with three piece suite comprising deep panelled bath with independent shower over, wash hand basin and low-level WC, shaver point, window to rear, pine flooring, airing cupboard with hot water tank.
Council tax
First listed
Last weekSonning Common, RG4
Placebuzz mortgage repayment calculator
Monthly repayment
The Est. Mortgage is for a 25 years repayment mortgage based on a 10% deposit and a 5.5% annual interest. It is only intended as a guide. Make sure you obtain accurate figures from your lender before committing to any mortgage. Your home may be repossessed if you do not keep up repayments on a mortgage.
Sonning Common, RG4 - Streetview
DISCLAIMER: Property descriptions and related information displayed on this page are marketing materials provided by Beville Estate Agency. Placebuzz does not warrant or accept any responsibility for the accuracy or completeness of the property descriptions or related information provided here and they do not constitute property particulars. Please contact Beville Estate Agency for full details and further information.

















