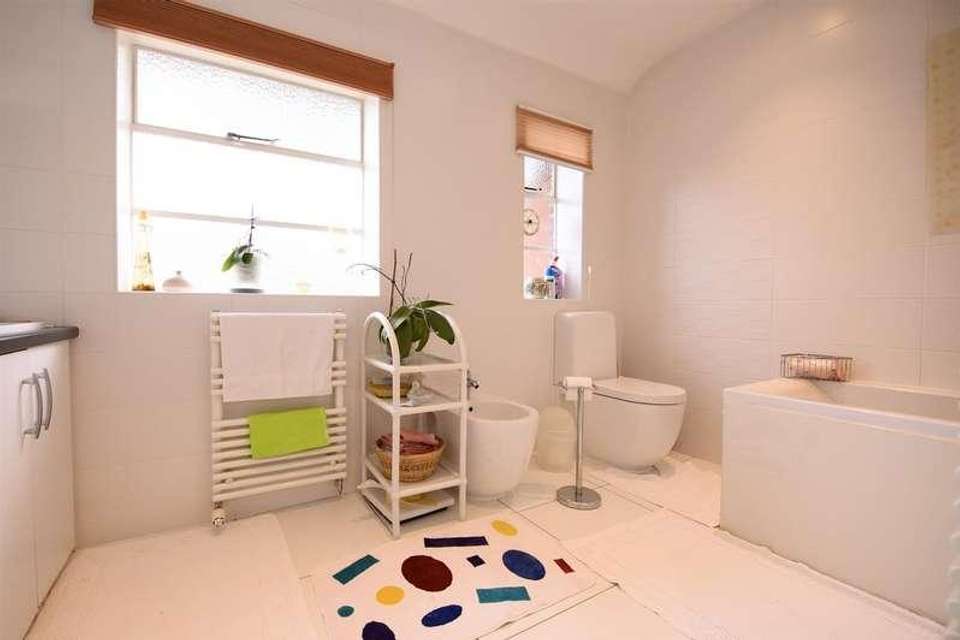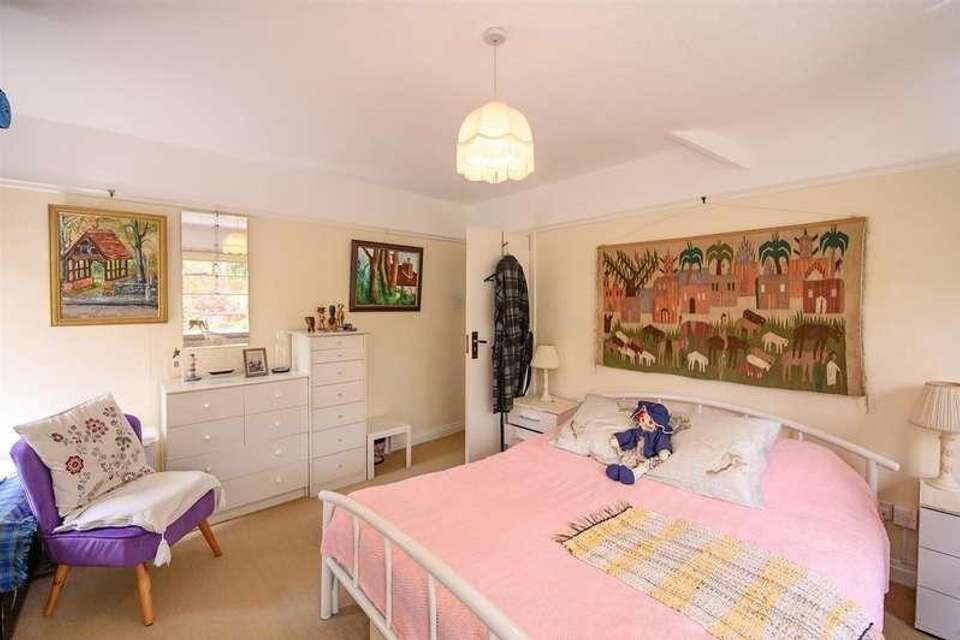5 bedroom detached house for sale
Birmingham, B17detached house
bedrooms
Property photos




+31
Property description
Church View , a characteristic five bedroom detached property located on the popular St. Peters Road, Harborne.This beautiful residence benefits from a gated driveway which sets the property back from the road with parking for 3-4 cars. The property furthermore compromises of; grand entrance hall, three generous reception rooms which all display plenty of natural light throughout, large conservatory, kitchen, utility room, modern family bathroom, master bedroom with EN-suite, four further double bedrooms and a single bedroom / study.To the rear of the property, you are met with a handsome private garden offering plenty of entertainment space with its large patio mature lawn and tended shrub beds. Church View is located in a prime position on the ever popular St Peters Road. The property boasts views of St Peters Church and the beautiful greenery surrounding. St Peters Road is within a walking distance to the ever popular Harborne High Street offering a array of shops, supermarkets, restaurants and bars. The property is also within close proximity to the Queen Elizabeth hospital and University of Birmingham.There are also an excellent range of outstanding schools in the area in which Church View falls into the catchment area for.EPC - TBCCouncil Tax Band - DTenure - FreeholdEntrance HallOriginal herringbone wood flooring, ceiling light pendant, two double panel radiators, walk in storage cupboard with quarry tiled flooring and light point. The entrance hall leads onto a further downstairs W.C and cloakroom with ample hanging space.Living Room6.22m'' x 3.78m'' ( 20'05'' x 12'5'')Polished wood flooring, Stone fireplace with baxi under-floor draught coal fire, two ceiling light pendants, two double panel radiators, double glazed obscure window to side elevation, tv aerial point, large French doors and window to rear elevation.Dining Room4.14m'' x 3.78m'' (13'7'' x 12'5'')Polished wood flooring, ceiling light point with original ceiling rose, radiator, tv aerial point, two large windows to front elevation and side elevation.Rear Reception Room3.81m'' x 3.99m'' (12'6'' x 13'1'')Polished wood flooring, two ceiling light pendants with ceiling rose, two windows to rear elevation, radiator, tv aerial point and serving hatch from the kitchen.Kitchen3.71m'' x 2.74m'' (12'02'' x 9'0'')Tiled flooring, tiled walls, ceiling light point, radiator, window to front elevation, fitted base and wall units, plumbing for dishwasher and oven with gas hob.Utility RoomTiled flooring, ceiling light point, window to rear elevation, stainless steel sink unit and plumbing for a washing machine.ConservatoryLaminate Flooring, two radiators, ceiling fan light point, double glazed windows, double glazed French doors and cupboard unit with hand wash basin.First Floor LandingPolished wood flooring, ceiling light point, radiator, large window overlooking the front elevation of the property, large storage cupboard and loft ladder with access to insulated, part boarded loft.Master Bedroom4.14m'' x 3.81m'' (13'7'' x 12'6'')Wood flooring, window to rear elevation, ceiling light point, radiator, fitted wardrobes with vanity dressing area and door leading to EN-suite.EN-SuiteTiled flooring, tiled walls, ceiling light point, obscure window to side elevation, shower cubicle, pedestal hand wash basin, low flush W.C and radiator.Bedroom Two4.14m'' x 3.78m'' (13'7'' x 12'5'')Carpeted flooring, window to rear elevation, ceiling light pendant, radiator, fitted wardrobes with vanity area, hand wash basin and shaver point.Bedroom Three3.81m'' x 3.63m'' (12'6'' x 11'11'')Carpeted flooring, window to rear elevation, ceiling light pendant, radiator, fitted wardrobes with vanity area, hand wash basin and shaver point.Bedroom Four3.81m'' x x 3.66m'' (12'6'' x x 12'00'')Carpeted flooring, window to rear elevation, ceiling light pendant, radiator, fitted wardrobes with vanity area, hand wash basin and shaver point.Bedroom Five / Study3.35m'' x 2.41m'' (11'0'' x 7'11'')Carpeted flooring, ceiling light point, window to rear elevation, radiator and broadband point.Family BathroomTiled flooring, tiled walls, ceiling spotlight points, two heated towel rails, two obscure windows to front elevation, hand wash basin, bath with shower over, newly fitted low flush W.C and bidet and storage cupboard with plenty of shelving space housing the hot water tank.GardenLaid lawn, mature trees, mature shrub beds, flower beds, two pathways leading to three good sized vegetable plots, paved patio, hedges and walls to boundaries and garden room / shed to rear.
Interested in this property?
Council tax
First listed
Last weekBirmingham, B17
Marketed by
Hadleigh Estate Agents 185-187 High Street,Harborne,Birmingham,B17 9QGCall agent on 0121 4271213
Placebuzz mortgage repayment calculator
Monthly repayment
The Est. Mortgage is for a 25 years repayment mortgage based on a 10% deposit and a 5.5% annual interest. It is only intended as a guide. Make sure you obtain accurate figures from your lender before committing to any mortgage. Your home may be repossessed if you do not keep up repayments on a mortgage.
Birmingham, B17 - Streetview
DISCLAIMER: Property descriptions and related information displayed on this page are marketing materials provided by Hadleigh Estate Agents. Placebuzz does not warrant or accept any responsibility for the accuracy or completeness of the property descriptions or related information provided here and they do not constitute property particulars. Please contact Hadleigh Estate Agents for full details and further information.



































