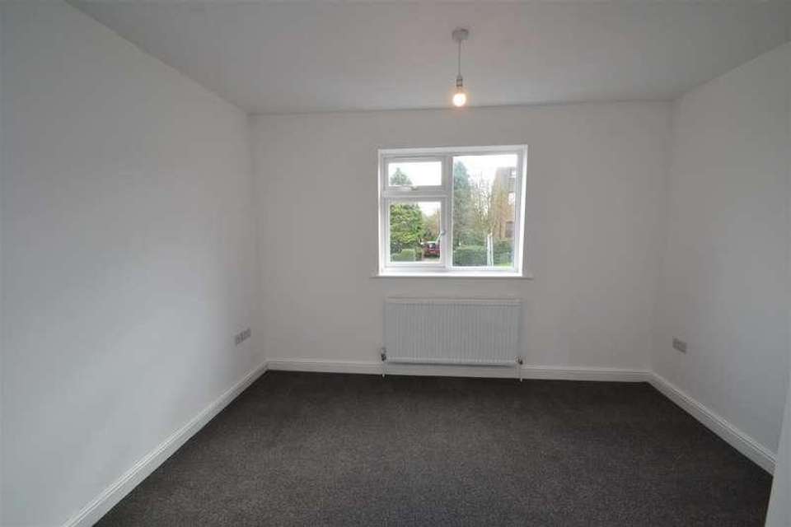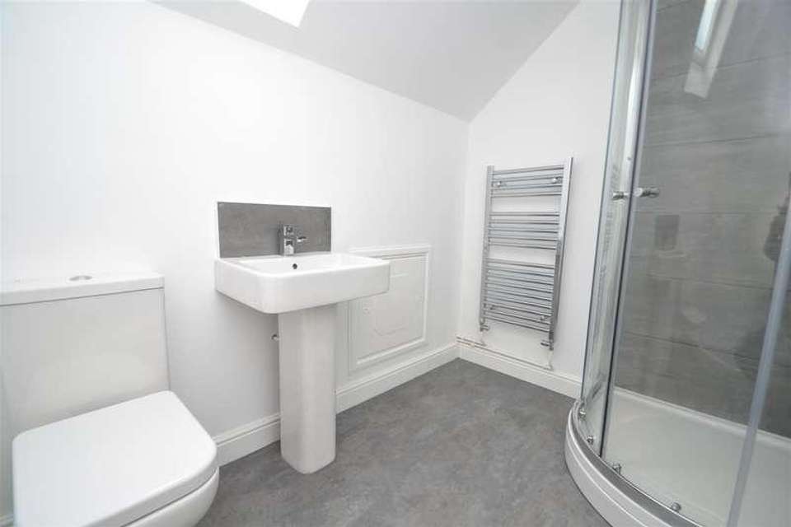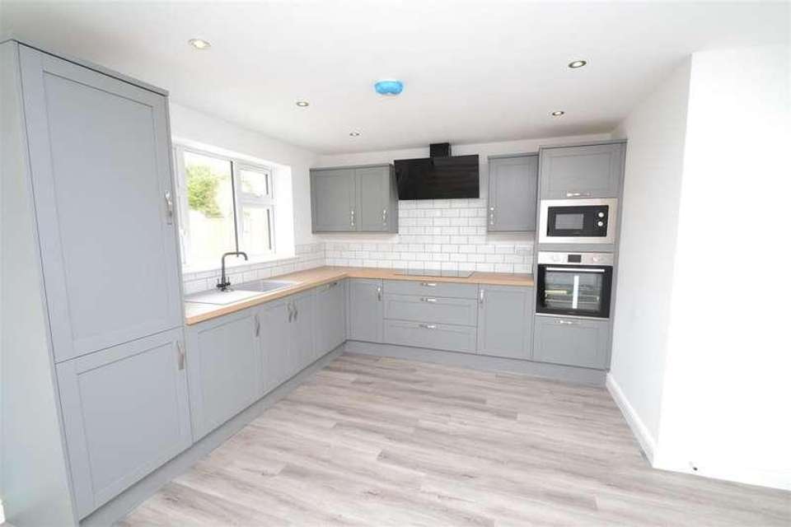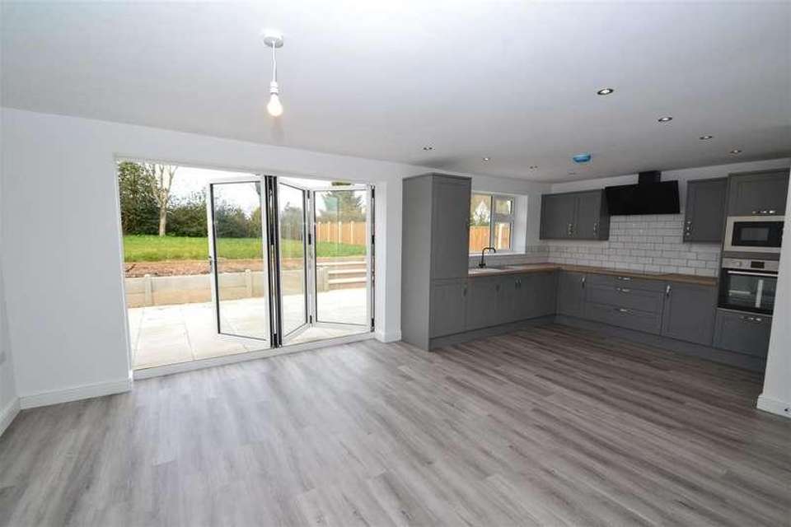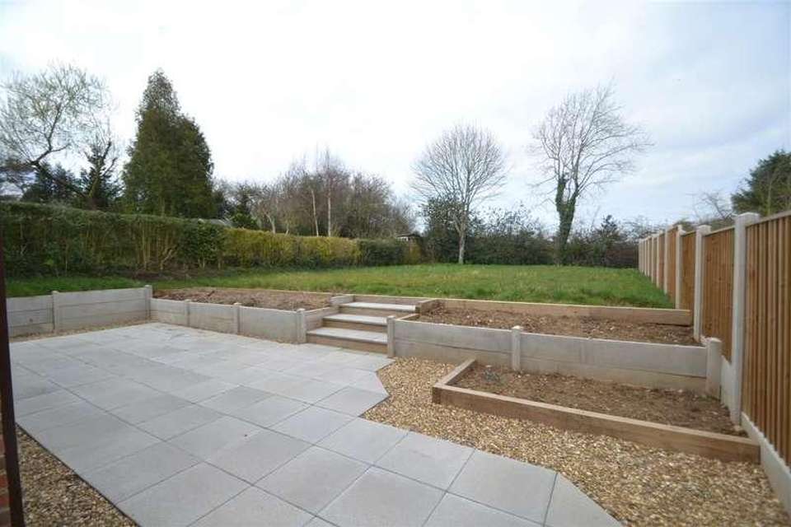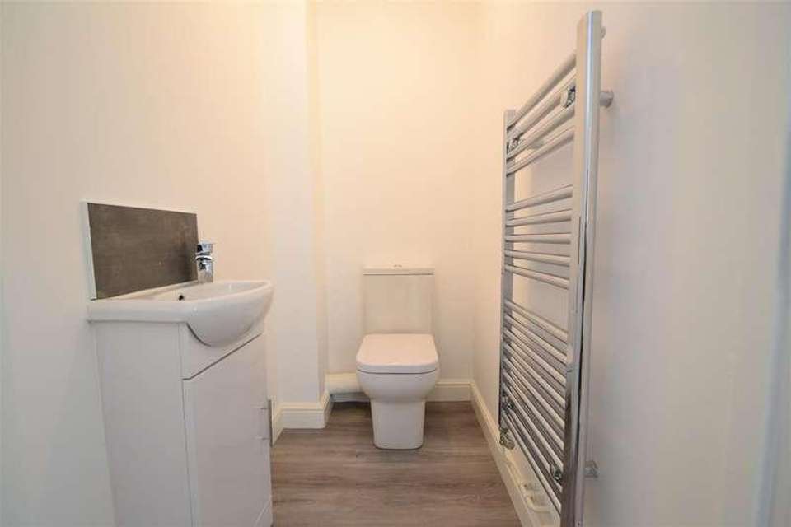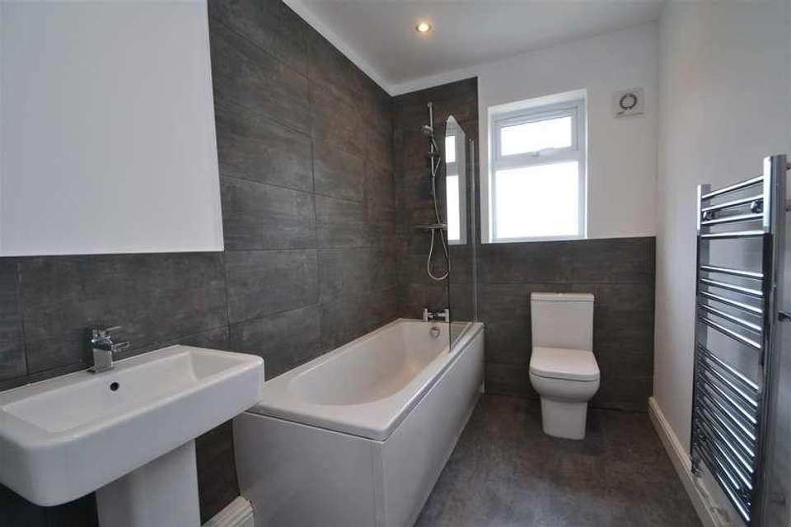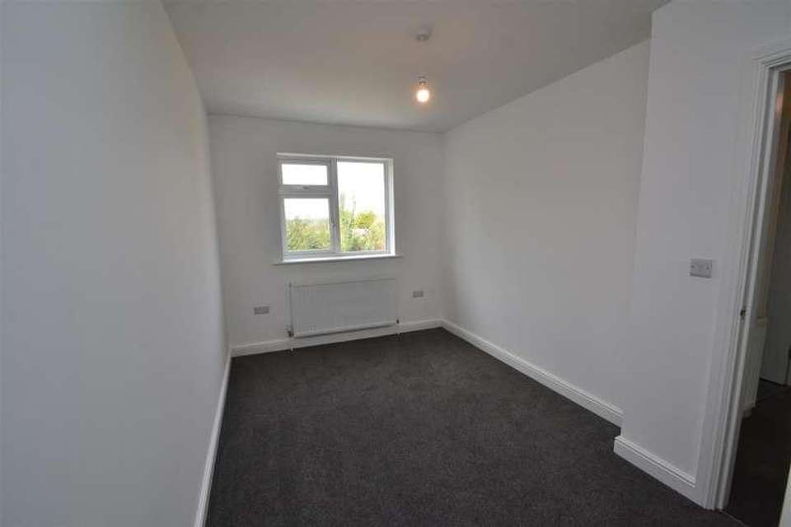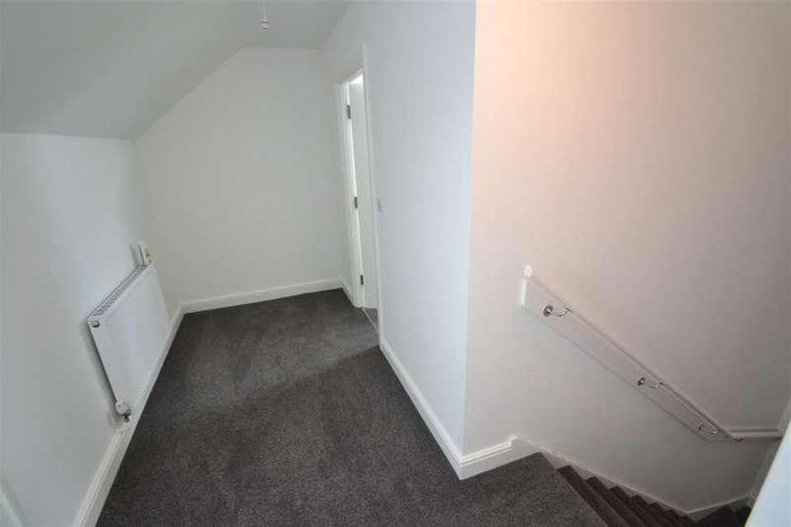5 bedroom detached house for sale
Hathern, LE12detached house
bedrooms
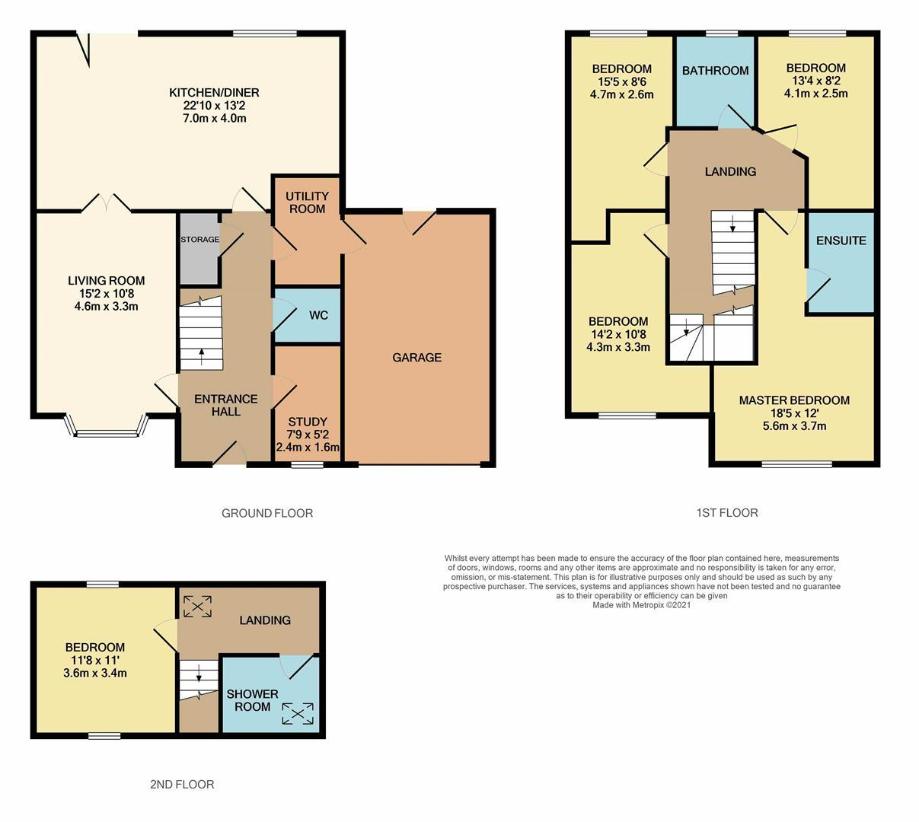
Property photos

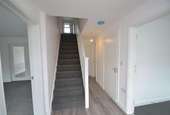
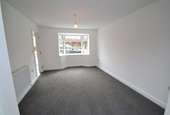
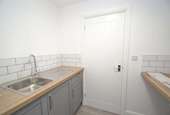
+14
Property description
This Stunning five bedroom detached home with spacious accommodation over three floors is superbly finished in a luxurious modern style with an appealing exterior finish. Located in the sought after location of Hathern upon fantastic transport links to Derby, Leicester and afar. The property benefits from ample off road parking, integral garage and rear garden which offers open views to the rear. Having flexible and spacious accommodation throughout the property comprises from entrance hall, office/snug, cloakroom, utility with access into the garage and an open plan kitchen diner to the ground floor that benefits from bi-fold doors that open on the rear garden. To the first floor there are four bedrooms and a family bathroom. The master bedrooms has an en-suite shower room. A further stair case leads from the first floor landing to the second floor where there is a bedroom, extensive landing and shower room. Outside the property there is an private driveway to the front leading to the garage, raised flower beds and a gate that into the split level rear garden. Not to be missed, call our office for more information.Ground FloorEntrance HallStairs that lead to the first floor, laminate flooring and light point. Smoke alarm and heating control panel.Lounge3.25m x 3.78m into bay (10'8 x 12'5 into bay)Bay window to the front, light point, radiator, TV and telephone point.Study1.57m x 2.36m (5'2 x 7'9)Window to the front, light point and radiator.WC / CloaksLaminate flooring, light point and heated towel rail.Low flush WC and wash hand basin.Kitchen Diner6.96m x 4.01m (22'10 x 13'2)Having bi-fold doors that open up on the rear garden, light point, spot lights and radiator. Continued laminate flooring from the entrance hall. Smoke alarm.Fully fitted stylish kitchen having built-in oven, hob and extractor. Amply wall and base units along with inset sink and drainer. Built-in dishwasher. Tiles Splash backs.Utility2.36m x 1.57m (7'9 x 5'2)Wall mounted boiler, base units, ample work top and plumbing from washing machine. Tiles splash backs.First FloorStairs / LandingSmoke, alarm, light point and radiator.Master Bedroom3.66m x 5.61m (12 x 18'5)Window to the front, light point, radiator and TV point.En SuiteHaving auto light, lino flooring, extractor fan and heated towel rail. Part tiled walls.Corner shower cubicle, low flush WC and wash hand basin.Bedroom Two2.49m x 4.06m (8'2 x 13'4)Window to the rear, light point and radiator.Bedroom Three2.59m x 4.70m (8'6 x 15'5)Window to the rear, radiator and light point.Family BathroomOpaque window to the rear, spotlights, extractor fan, shaver point, heated towel rail and lino flooring. Low flush WC, wash hand basin and bath with shower above.Bedroom Four3.25m x 4.32m (10'8 x 14'2)Window to the front, light point and radiator.Second FloorStairs / Landing.Having Velux windows, light point and radiator. Extensive landing that would make a fantastic dressing area. Smoke alarm.Bedroom Five3.56m x 3.35m (11'8 x 11)Window to the front and rear, light point and radiator.Shower RoomHaving Velux window to the front, lino flooring, light point, heated towel rail and extractor fan. Low flush WC, wash hand basin and shower cubicle. Part tiled walls.OutsideFrontAmple off road parking to the front upon private driveway, raised beds and gate to the side into the rear garden.GarageHaving up and over door along with door to the rear of the garage.Rear GardenSplit level rear garden. Mainly laid to lawn and not over looked to the rear.ViewingsPlease contact Leanne, Louise, David, Henry, Katie, Danni, Ben or Naomi at our office to arrange your viewing. All viewings are by appointment only.Call us today to book your appointment. 01509 260606 or loughborough@nickhumphreys.co.ukServicesMains water, gas and electricity are available to the property but none of these, nor any of the appliances attached thereto, have been tested by Nicholas Humphreys, who gives no warranties as to their condition or working order. Telephone subject to suppliers regulations.Free ValuationsIf you have a property to sell please contact us to arrange your free valuation.We can be contacted Monday - Friday 9am - 5pm or Saturdays 9am - 4pm.Local AuthorityCharnwood Borough Council, Southfields, Loughborough, Leicestershire, LE11 2TU.Fixtures, Fittings & AppliancesThe mention of any fixtures, fittings and/or appliances does not imply they are in full efficient working order.Internal PhotographsPhotographs are reproduced for general information and it cannot be inferred that any item shown is included in the sale.MeasurementsEvery care has been taken to reflect the true dimensions of this property but they should be treated as approximate and for general guidance only.Money LaunderingWhere an offer is successfully put forward we are obliged by law to ask the prospective purchaser for confirmation of their identity. This will include production of their passport or driving licence and a recent utility bill to prove residence. This evidence will be required prior to solicitors being instructed.General NoteThese particulars, whilst believed to be accurate are set out as a general outline only for guidance and do not constitute any part of an offer or contract. Intending purchasers should not rely on these Particulars of Sale as statements of representation of fact, but must satisfy themselves by inspection or otherwise as to their accuracy. No person in this agent's employment has the authority to make or give any representation or warranty in respect of the property.Hours Of BusinessOur office is open Monday to Friday 9am till 5.30pm and Saturday, 9am till 4pm.
Council tax
First listed
3 weeks agoHathern, LE12
Placebuzz mortgage repayment calculator
Monthly repayment
The Est. Mortgage is for a 25 years repayment mortgage based on a 10% deposit and a 5.5% annual interest. It is only intended as a guide. Make sure you obtain accurate figures from your lender before committing to any mortgage. Your home may be repossessed if you do not keep up repayments on a mortgage.
Hathern, LE12 - Streetview
DISCLAIMER: Property descriptions and related information displayed on this page are marketing materials provided by Nick Humphreys. Placebuzz does not warrant or accept any responsibility for the accuracy or completeness of the property descriptions or related information provided here and they do not constitute property particulars. Please contact Nick Humphreys for full details and further information.





