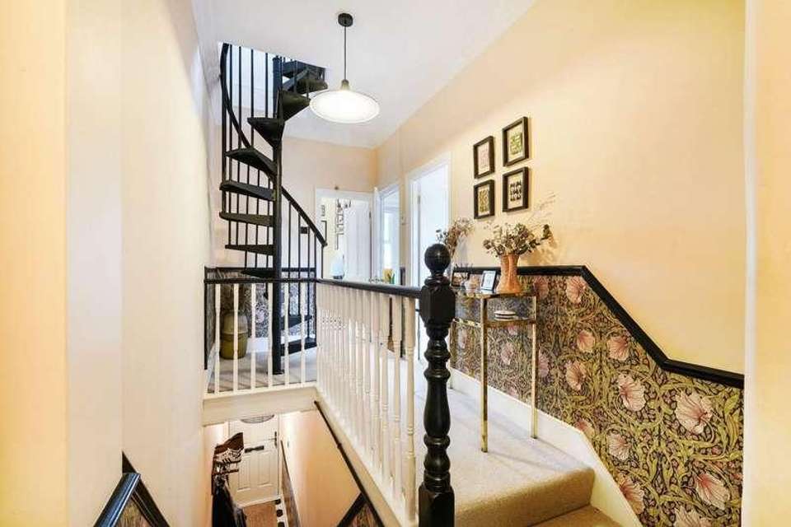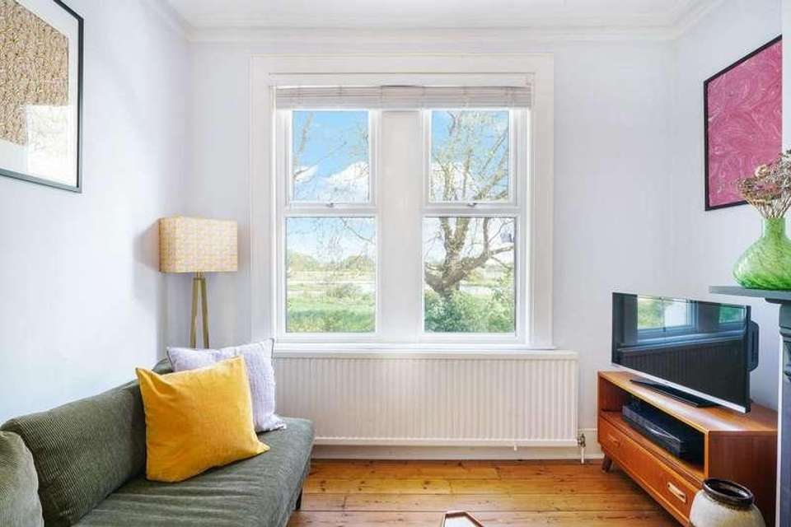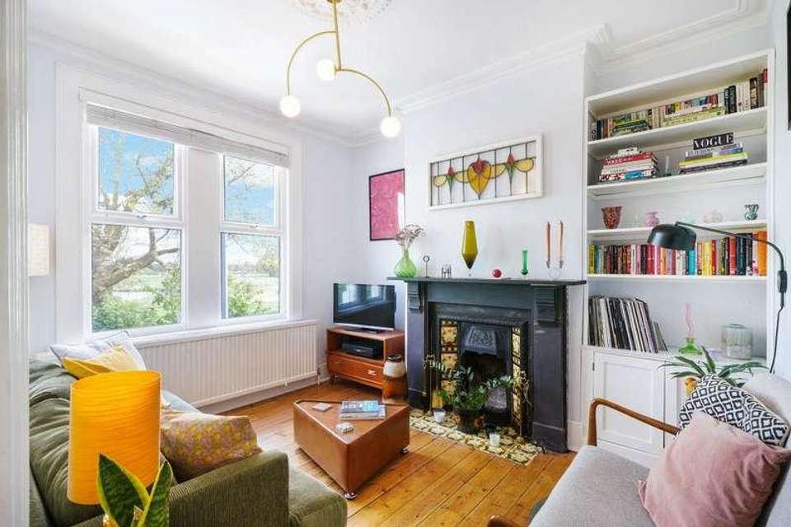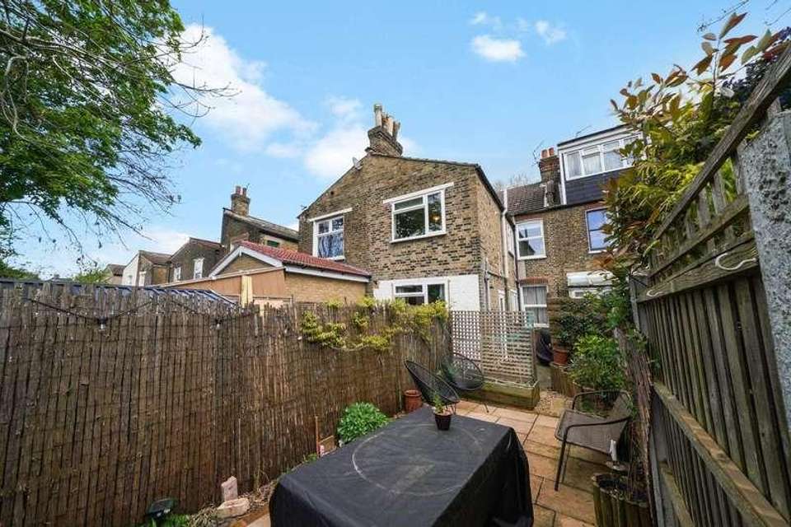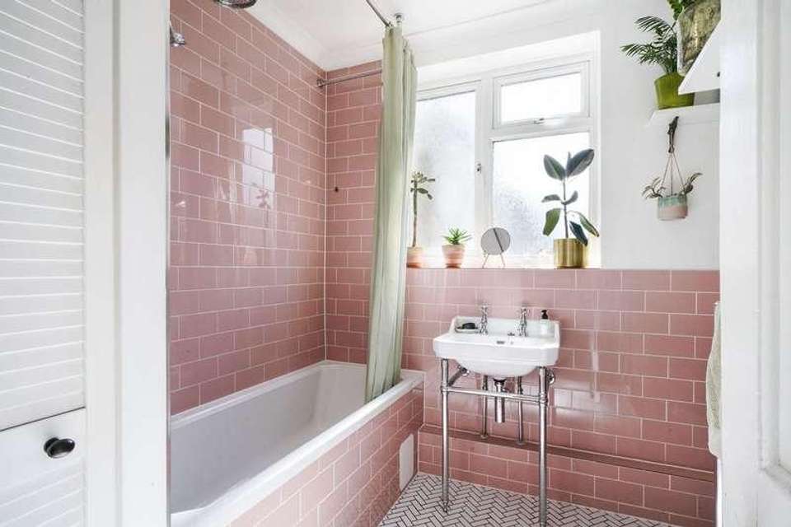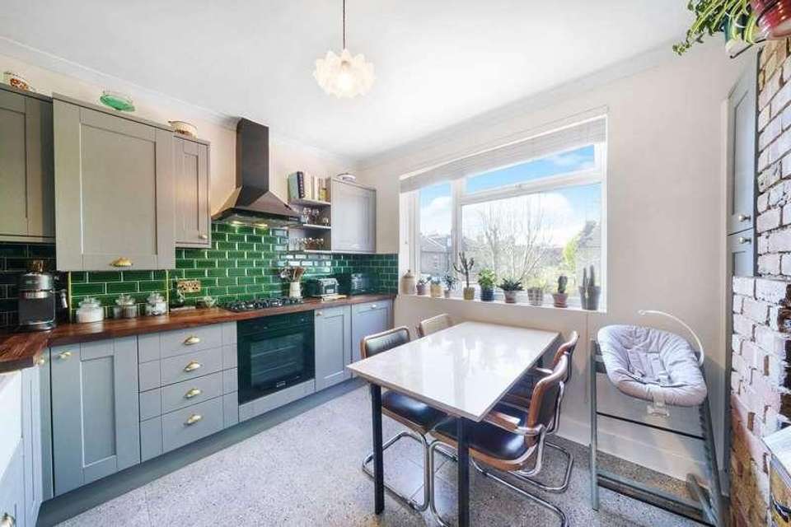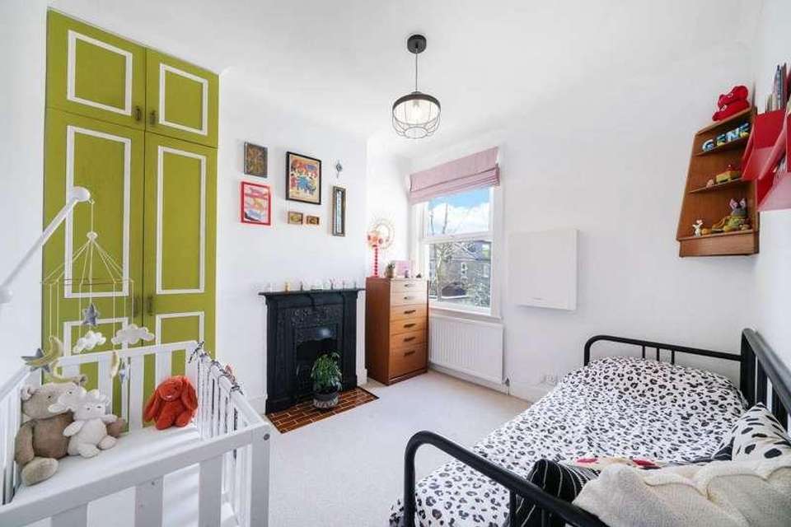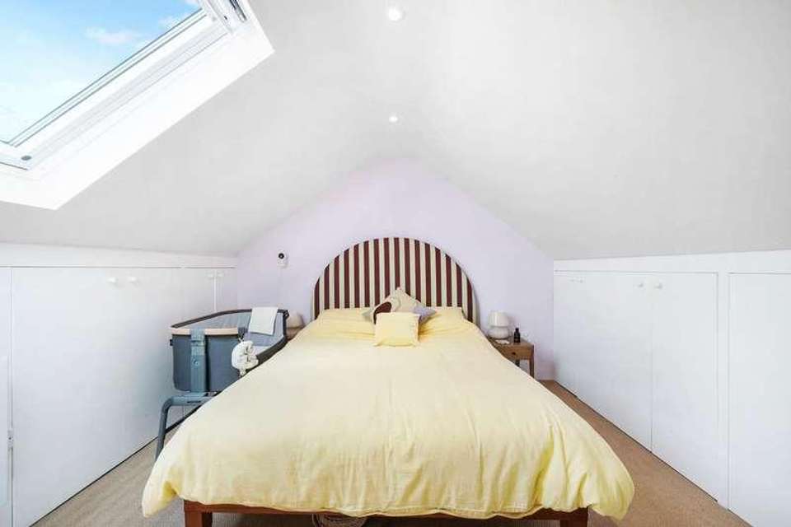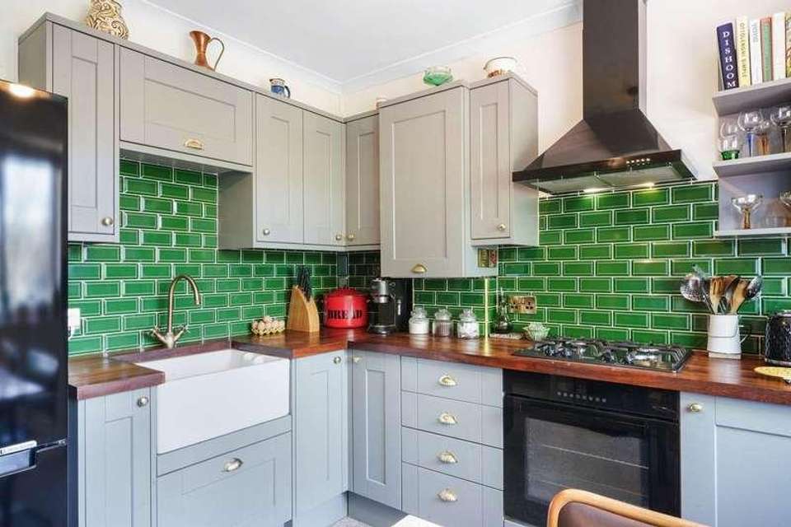2 bedroom flat for sale
Forest Gate, E7flat
bedrooms
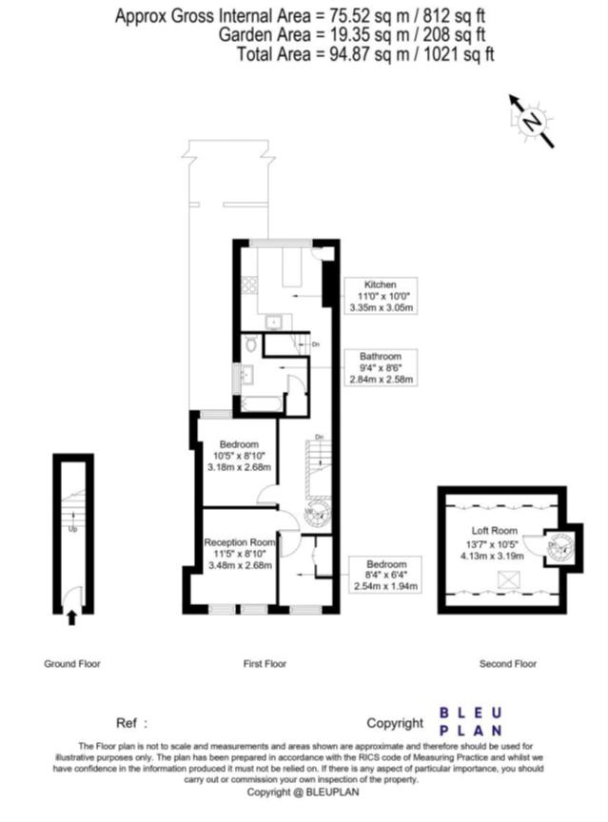
Property photos



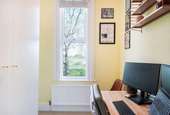
+9
Property description
Petty Son and Prestwich are delighted to offer for sale this stunning, Victorian first floor apartment, boasting direct access to a garden, private front entrance, large kitchen/diner and views across the Wanstead Flats.Situated on Dames Road in Forest Gate, this stunning purpose build maisonette is ideally positioned for those wishing to be moments from open parkland without being too far from local conveniences and fantastic transport links. As well as having Winchelsea Road's well-stocked railway arches and the endless expanse of Wanstead Flats directly opposite, you have excellent transport links, with Wanstead Park (0.5 miles), Forest Gate (0.6 miles) stations and Leytonstone High Road Station (0.8 miles) being close by. The home boasts versatile accommodation with a spacious double bedroom in addition to a single bedroom or home office ideal for those working from home on a regular basis. With direct entry into the home via a private entrance hall, there is space to put the shoes and coats before ascending the stairs which, like the first floor landing, has been adorned with striking Wiliam Morris paper, sturdy cast iron radiator and pendant lighting. Outstanding views across the Wanstead Flats can be observed from both the home office and generous reception room, a bright and elegant space packed with period features and a beautifully bespoke bookcase. Both the kitchen/diner and the bathroom have been beautifully designed and feature bold period metro tiling and period touches, with the shaker style kitchen/diner showcasing an exposed brick chimney breast with storage space, in addition to comfortably accommodating a four seater dining table, butler sink and range of integrated and freestanding appliances. From the first floor hallway there is direct access to a private section of the shared garden with the downstairs maisonette.EPC Rating: D64 Council Tax Band: BGround Rent: Peppercorn Service Charge: N/A Lease Information: 189 years from 28th October 1986 (151 years currently remain)Reception Room3.48m x 2.69m (11'5 x 8'10)Bedroom One3.18m x 2.69m (10'5 x 8'10)Bedroom Two2.54m x 1.93m (8'4 x 6'4)Kitchen3.35m x 3.05m (11'0 x 10'0)Loft Room4.14m x 3.18m (13'7 x 10'5)
Interested in this property?
Council tax
First listed
2 weeks agoForest Gate, E7
Marketed by
Petty Son & Prestwich Ltd 11 Woodbine Place,Wanstead,London,E11 2RHCall agent on 0208 9892091
Placebuzz mortgage repayment calculator
Monthly repayment
The Est. Mortgage is for a 25 years repayment mortgage based on a 10% deposit and a 5.5% annual interest. It is only intended as a guide. Make sure you obtain accurate figures from your lender before committing to any mortgage. Your home may be repossessed if you do not keep up repayments on a mortgage.
Forest Gate, E7 - Streetview
DISCLAIMER: Property descriptions and related information displayed on this page are marketing materials provided by Petty Son & Prestwich Ltd. Placebuzz does not warrant or accept any responsibility for the accuracy or completeness of the property descriptions or related information provided here and they do not constitute property particulars. Please contact Petty Son & Prestwich Ltd for full details and further information.


