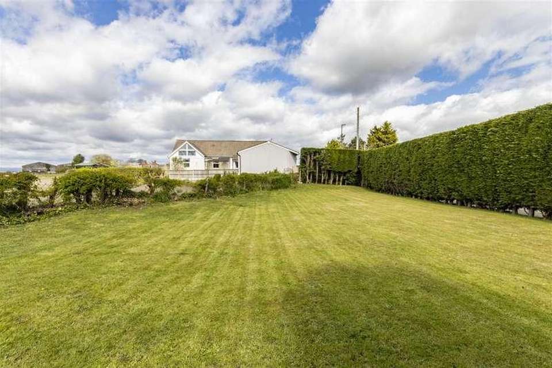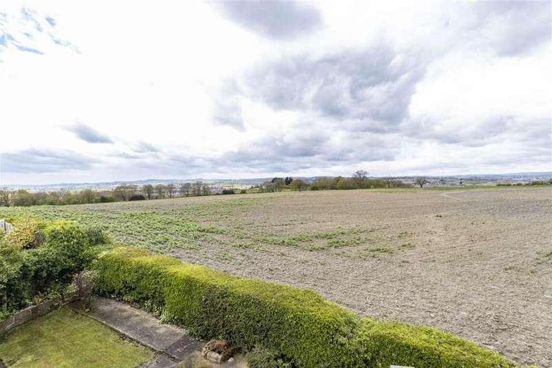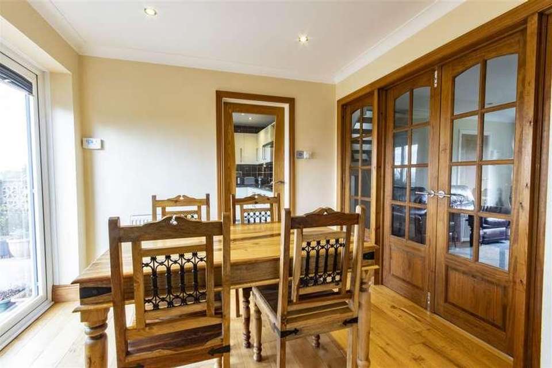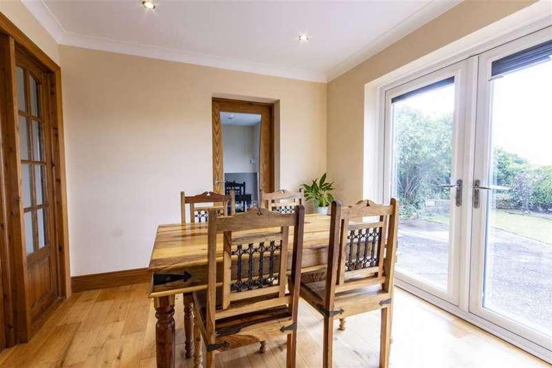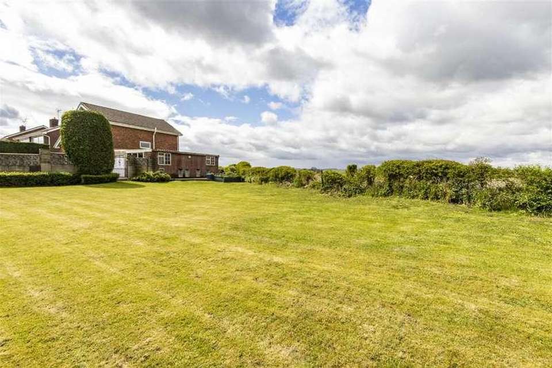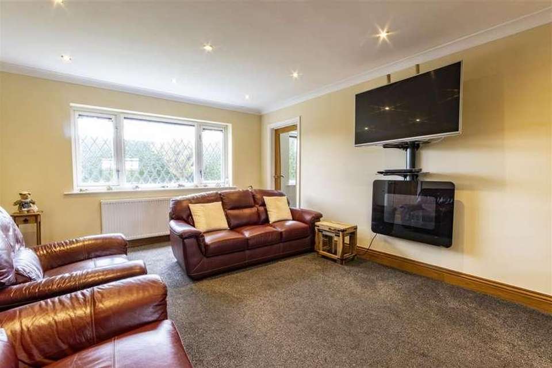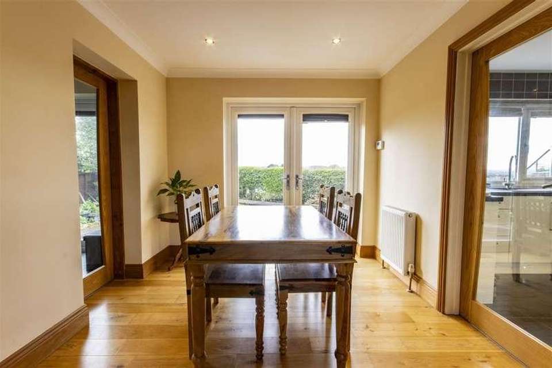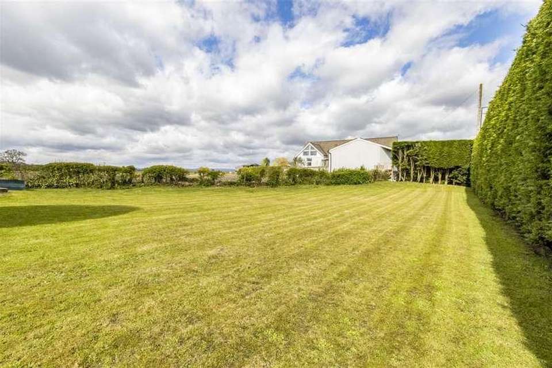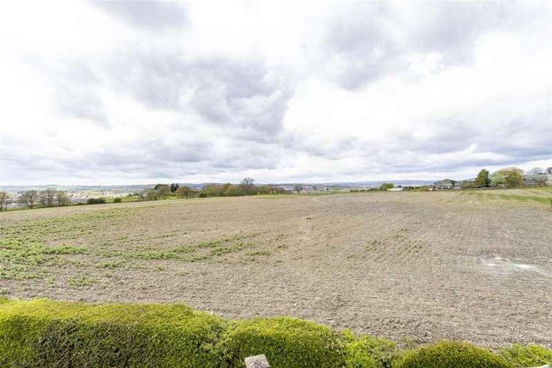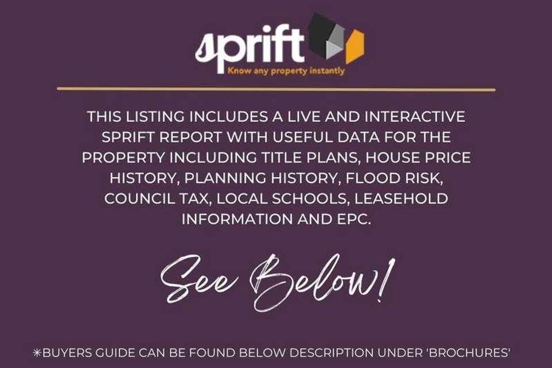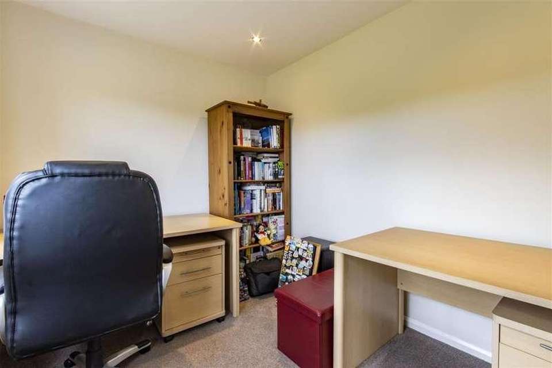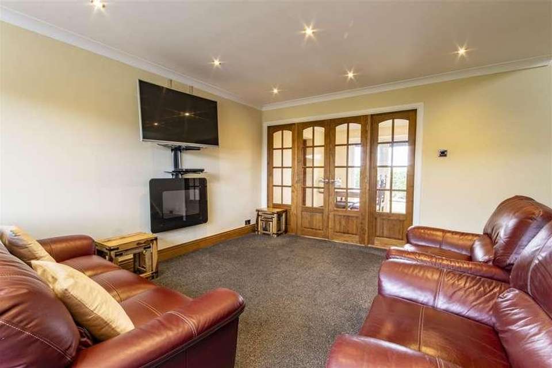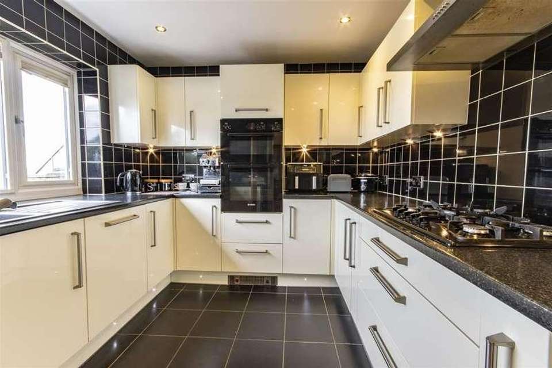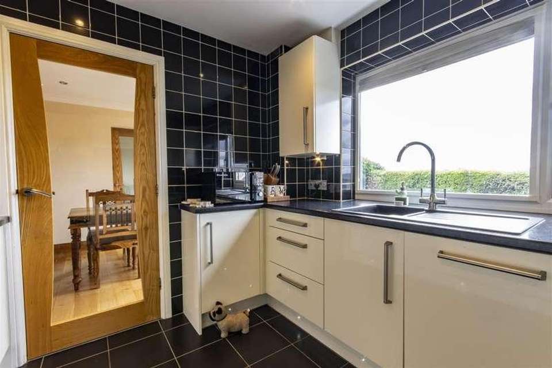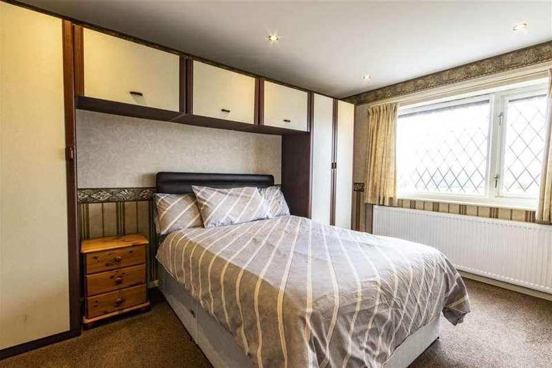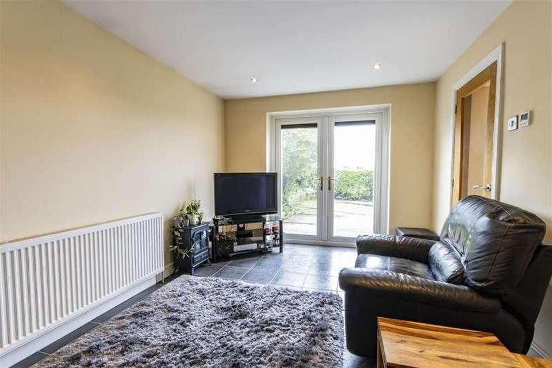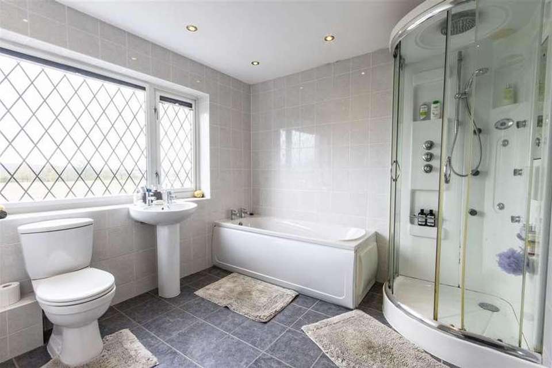3 bedroom detached house for sale
Chesterfield, S42detached house
bedrooms
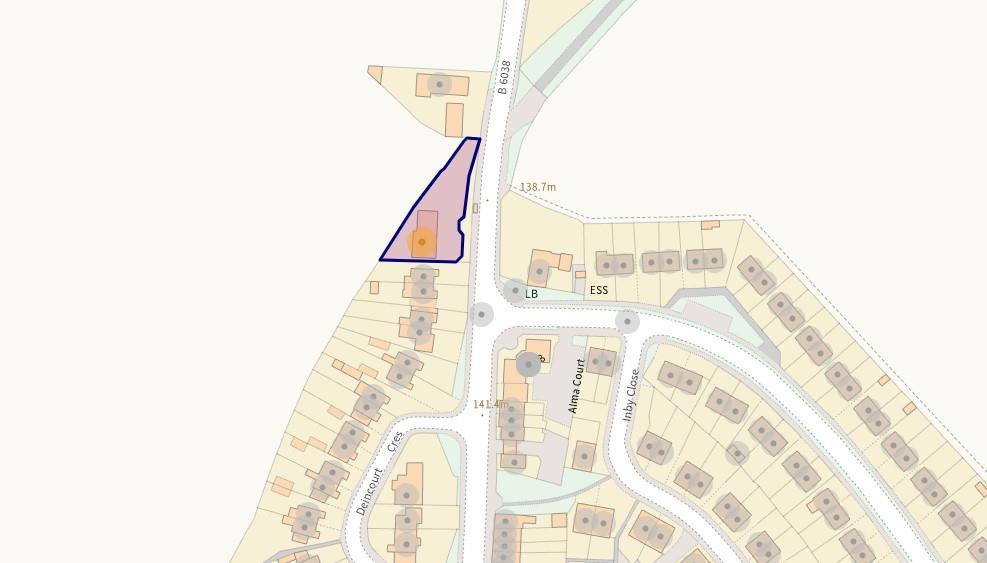
Property photos

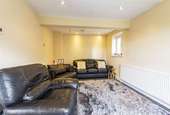
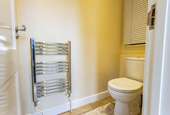
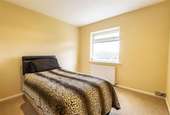
+19
Property description
SUPERB 0.18 ACRE PLOT - LARGE GARAGE & WORKSHOP/STORE - SEMI RURAL POSITION BACKING ONTO ADJACENT FARMLANDThis property, built in the 1960s, boasts four reception rooms, three cosy bedrooms, and a well-maintained bathroom. The house sits on a fantastic plot, offering ample space for outdoor activities and gardening enthusiasts.One of the highlights of this property is its unique location, backing onto beautiful farmland, providing a tranquil and scenic backdrop to your daily life. For those with a passion for DIY or car enthusiasts, the large workshop and garage are perfect for pursuing hobbies or storing equipment. Additionally, the property features parking space for a number of vehicles, ensuring convenience for you and your guests.Situated in a semi-rural position, this house offers the best of both worlds - a peaceful countryside setting while still being within easy reach of local amenities and transport links.GeneralGas central heating (Worcester Greenstar RI Boiler)uPVC sealed unit double glazed windows and doorsGross internal floor area - 175.4 sq.m./1888 sq.ft. (Including Garage & Storage)Council Tax Band - DTenure - FreeholdSecondary School Catchment Area - Tupton Hall SchoolOn the Ground FloorA composite front entrance door with glazed side panel opens into a ...Entrance HallBeing tiled.Cloaks/WCFitted with a 2-piece suite comprising a wash hand basin and a low flush WC.Chrome heated towel rail.Tiled floor.Living Room6.05m x 4.88m (19'10 x 16'0)A spacious front facing reception room having a wall mounted electric fire, and downlighting.An open tread staircase rises to the First Floor accommodation.French doors with matching side panels open into dining room, and a further door gives access into a ...Study3.00m x 2.41m (9'10 x 7'11)A versatile front facing reception room having downlighting.Dining Room2.74m x 2.72m (9'0 x 8'11)A rear facing reception having solid oak flooring and downlighting.Doors from here give access into the kitchen and sitting room.uPVC double glazed French doors overlook and open onto the rear of the property.Sitting Room5.00m x 3.00m (16'5 x 9'10)A good sized dual aspect reception room having a tiled floor with under floor heating and downlighting.uPVC double glazed French doors overlook and open onto the rear of the property.Kitchen3.15m x 2.79m (10'4 x 9'2)Being fully tiled and fitted with a range of cream hi-gloss soft close wall, drawer and base units with under unit and plinth lighting, plinth heater and complementary work surfaces over.Inset single drainer sink with mixer tap.Integrated appliances to include a fridge, freezer, dishwasher electric double oven and 5-ring gas hob with extractor hood over.Tiled floor and downlighting.On the First FloorLandingWith loft access hatch.Bedroom One3.86m x 3.02m (12'8 x 9'11)A good sized front facing double bedroom having downlighting. A door gives access to a walk-in storage area.Bedroom Two3.86m x 2.72m (12'8 x 8'11)A good sized rear facing double bedroom having a range of fitted furniture to include wardrobes and overhead storage.Downlighting.Bedroom Three2.92m x 2.77m (9'7 x 9'1)A good sized front facing single/small double bedroom having downlighting.Family BathroomBeing fully tiled and fitted with a white 4-piece suite comprising a panelled bath, corner shower cabin, pedestal wash hand basin and a low flush WC.Built-in airing cupboard housing a hot water cylinder.Chrome heated towel rail.Tiled floor with under floor heating and downlighting.OutsideTo the front of the property there is a lawned garden and a substantial concrete driveway providing ample off street parking and leading to an Attached Single Garage, having light, power and space and plumbing for a washing machine. A door to the rear of the garage gives access into a Storage Area (11'5 x 5'10) having a window and uPVC double glazed door opening onto the rear of the property. An opening from here heads to a second Storage Room (17'7 x 11'5) being dual aspect. Both of these areas have the potential to be converted into a Home Office or Studio subject to obtaining the necessary consents.To the side of the property there is a substantial lawned garden, whilst to the rear there is a hardstanding area with a greenhouse and an opening leading through to a further concrete patio/seating area and a small lawn.
Council tax
First listed
2 weeks agoChesterfield, S42
Placebuzz mortgage repayment calculator
Monthly repayment
The Est. Mortgage is for a 25 years repayment mortgage based on a 10% deposit and a 5.5% annual interest. It is only intended as a guide. Make sure you obtain accurate figures from your lender before committing to any mortgage. Your home may be repossessed if you do not keep up repayments on a mortgage.
Chesterfield, S42 - Streetview
DISCLAIMER: Property descriptions and related information displayed on this page are marketing materials provided by Wilkins Vardy. Placebuzz does not warrant or accept any responsibility for the accuracy or completeness of the property descriptions or related information provided here and they do not constitute property particulars. Please contact Wilkins Vardy for full details and further information.





