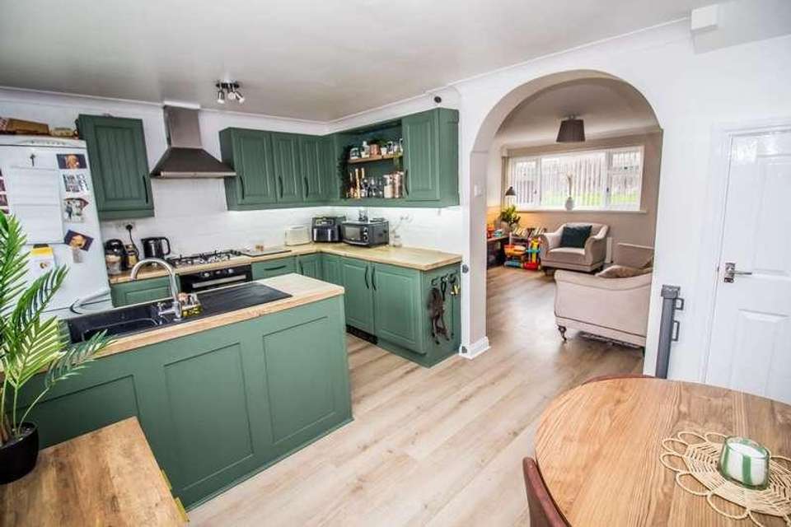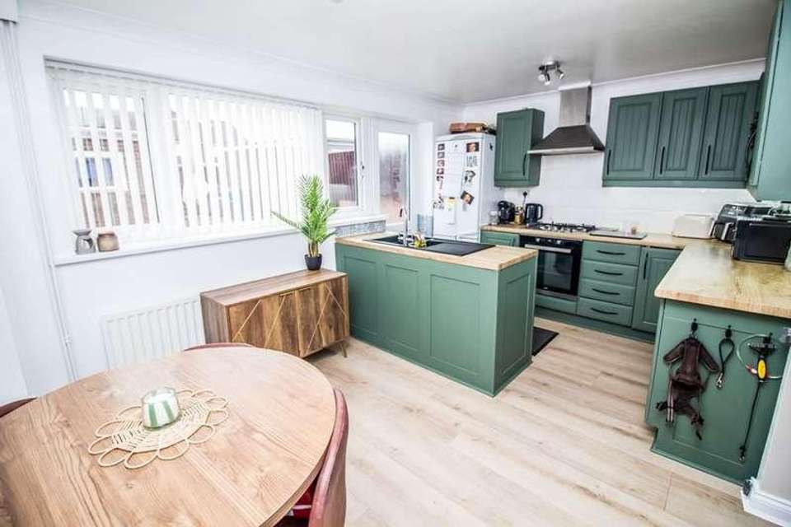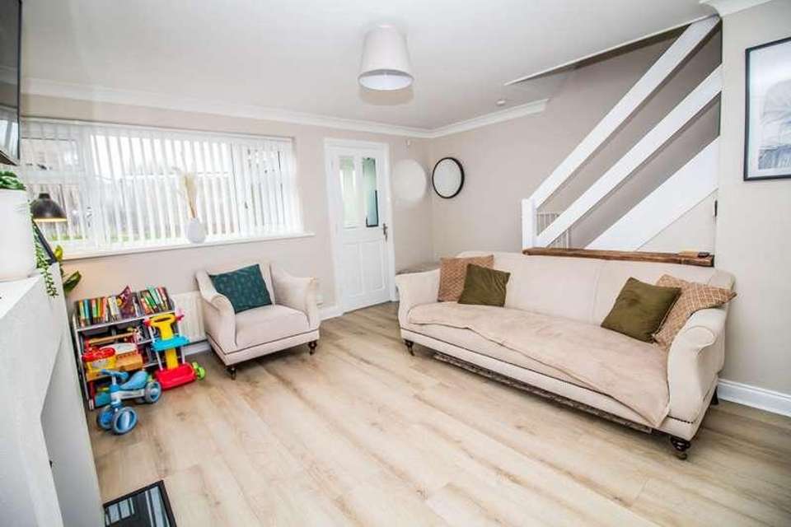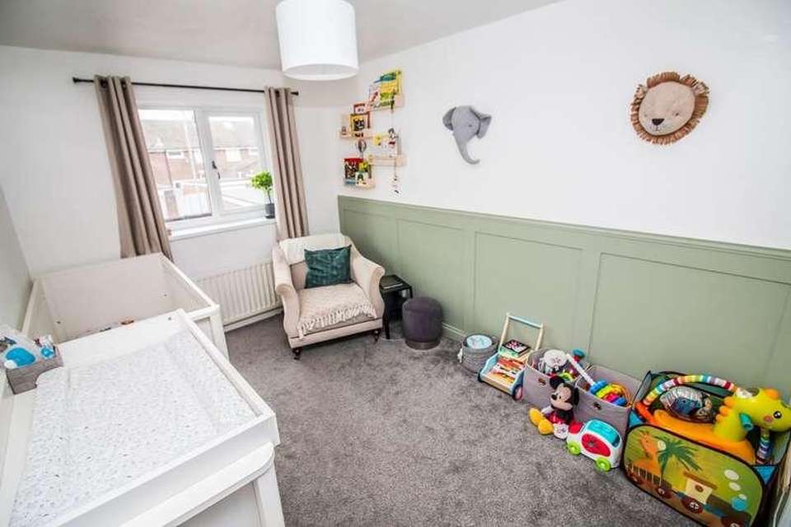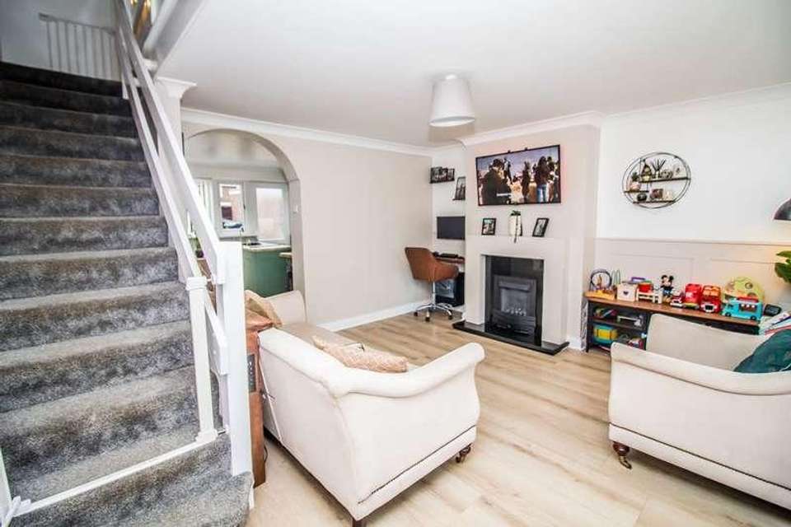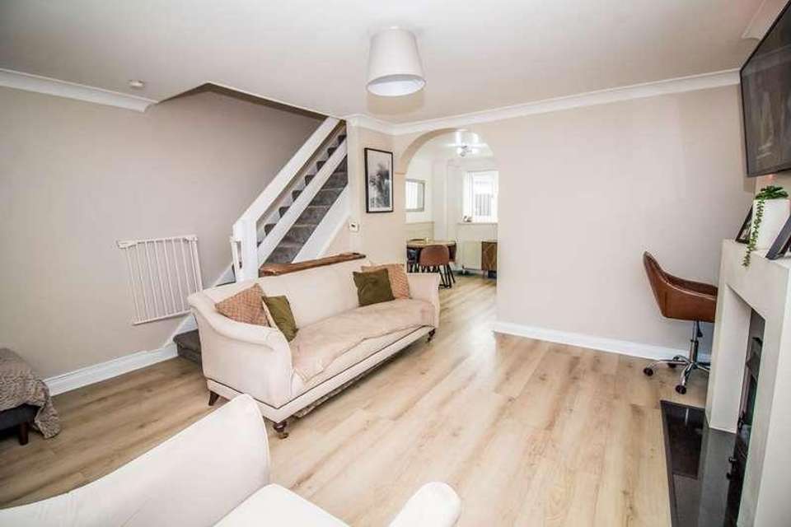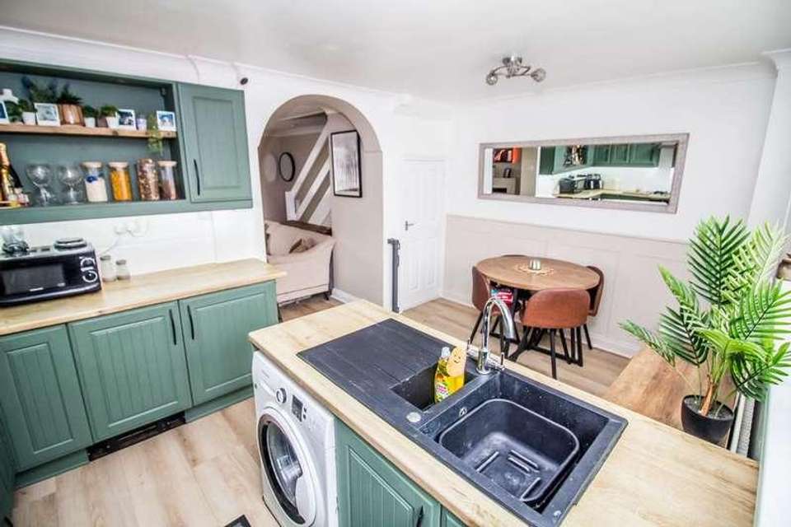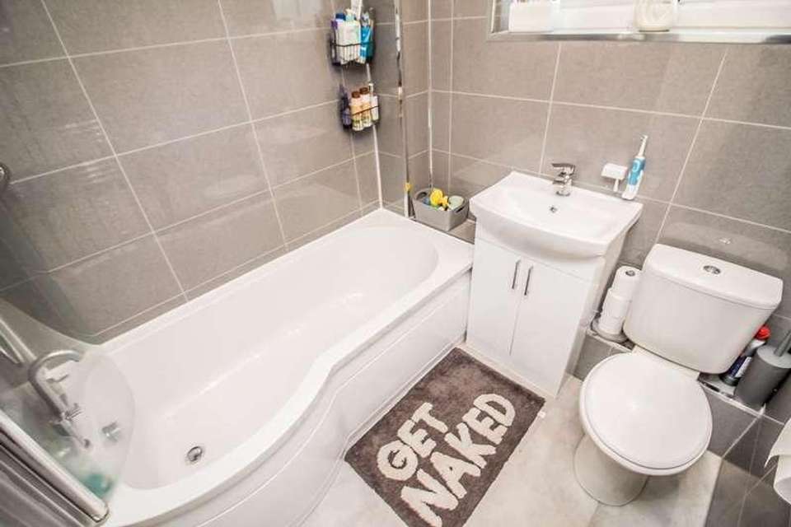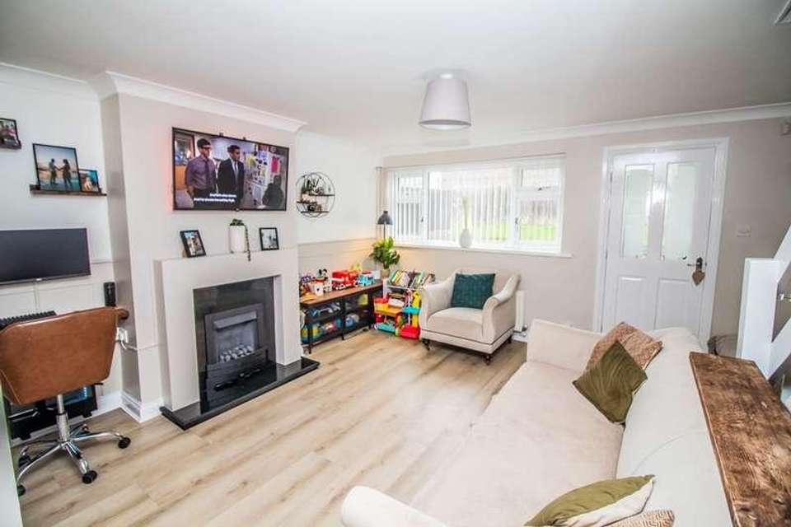2 bedroom terraced house for sale
Chester Le Street, DH3terraced house
bedrooms
Property photos
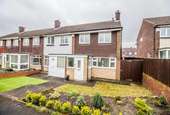
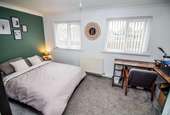
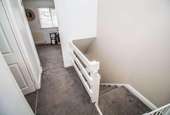

+13
Property description
Riverside Residential bring to the sales market this beautiful and spacious two bedroom (original 3 bedroom) semi-detached family home sat on a great plot in Tamerton Drive, Birtley. With good sized bedrooms and modern decor throughout the property is literally ready to move into.It briefly comprises: ground floor - Entrance hall, spacious lounge, dining room and modern kitchen and to the first floor - 2 bedrooms (can be put back to a 3) and a stunning bathroom as well as benefiting from a newly fitted boiler.Externally the property benefits form having a large front garden which is well maintained and a large rear enclosed garden with a newly landscaped patio. Further benefits include gas central heating and double glazing and boarded out loft.Entrance Porch - With double glazed windows, feature wall and wood effect flooring. Living Room - 4.45m x 3.99m (14'7 x 13'1) - Large family living room with large double glazed window, feature fireplace, access to dining room, stairs to first floor and wood effect floor to finish. Dining Area - 3.15m x 2.31m (10'4 x 7'7) - Dining area with wood effect flooring to finish.Kitchen - 3.20m x 2.16m (10'6 x 7'1) - This modern kitchen has a range of wall and base units, contrasting granite work surfaces, built-in electric oven with gas hob and overhead stainless steel extractor unit. Plumbing for white white goods, one and half bowl sink with drainer. Spacious pantry and tasteful decor and wood effect floor to finish. Bedroom One - 4.50m x 3.02m (14'9 x 9'11) - Large double bedroom with two double glazed windows, feature wall, radiator and carpet flooring to finish. Bedroom Two - 3.58m x 2.59m (11'9 x 8'6) - Double bedroom with double glazed window, feature wall, radiator and carpet floor to finish. Bathroom - 1.96m x 1.85m (6'5 x 6'1) - Stunning modern fitted bathroom, with P shape bath, waterfall shower, vanity wash hand basin and low level w/c. Fully tiled walls and privacy window.Externally - Externally the property benefits form having a large front garden well maintained and a large rear enclosed garden with a large area of Indian sandstone flags for minimal maintenance and off street parking is available to the rear also. Additionally a roller door garage with electric supply. LocationBirtley is located close to all local amenities and has excellent transport links to the A1 motorway for access to Newcastle, Sunderland and Durham. The Metro Centre is only moments away offering shopping, cinema, bars and restaurants.Council Tax Band: Band B (Gateshead Council)Tenure: Freehold
Interested in this property?
Council tax
First listed
2 weeks agoChester Le Street, DH3
Marketed by
Riverside Residential Properties Ltd 21a Lowthian Terrace,Columbia,Washington,NE38 7BACall agent on 01914 169944
Placebuzz mortgage repayment calculator
Monthly repayment
The Est. Mortgage is for a 25 years repayment mortgage based on a 10% deposit and a 5.5% annual interest. It is only intended as a guide. Make sure you obtain accurate figures from your lender before committing to any mortgage. Your home may be repossessed if you do not keep up repayments on a mortgage.
Chester Le Street, DH3 - Streetview
DISCLAIMER: Property descriptions and related information displayed on this page are marketing materials provided by Riverside Residential Properties Ltd. Placebuzz does not warrant or accept any responsibility for the accuracy or completeness of the property descriptions or related information provided here and they do not constitute property particulars. Please contact Riverside Residential Properties Ltd for full details and further information.





