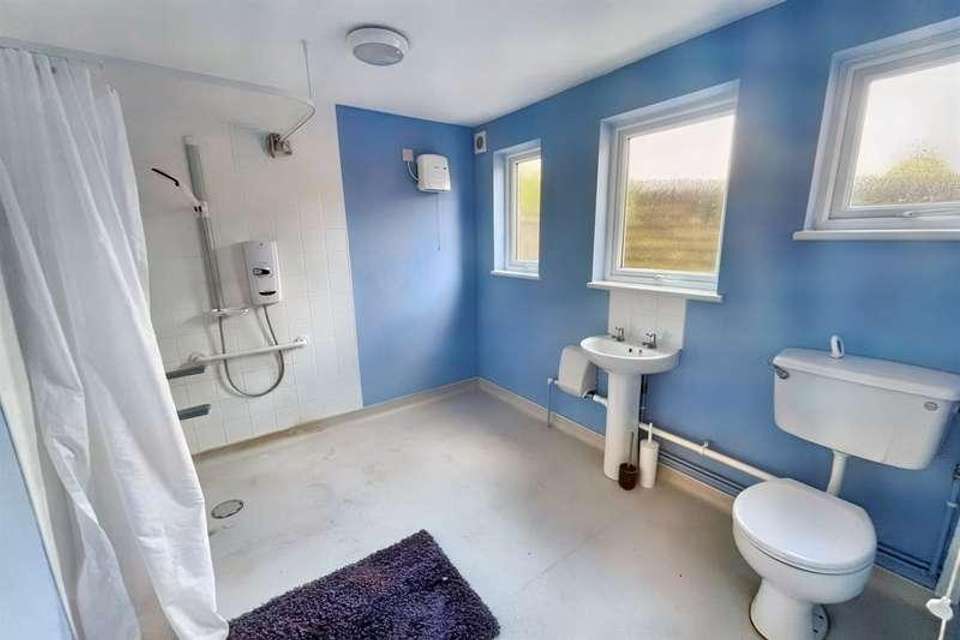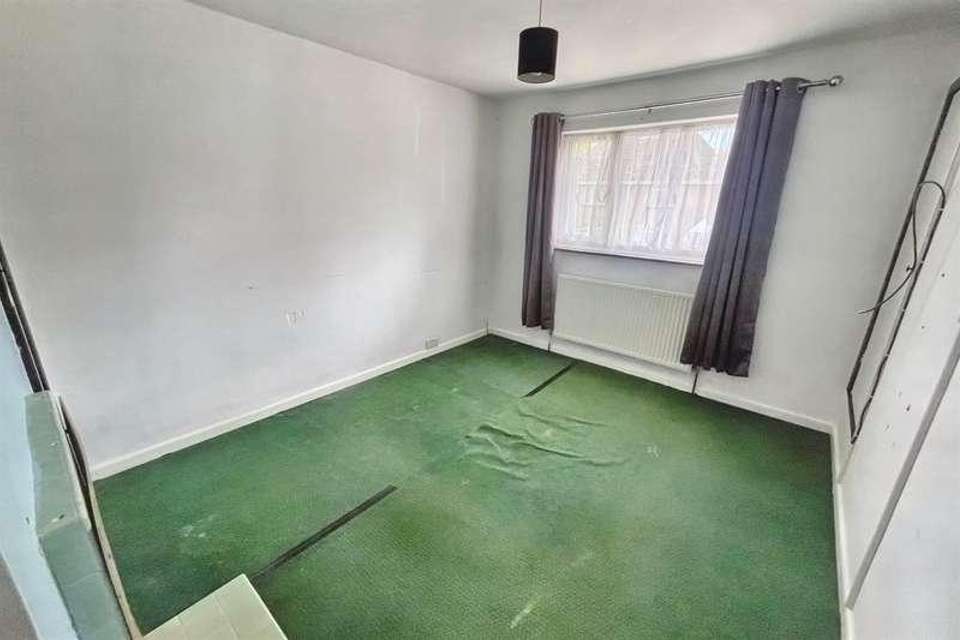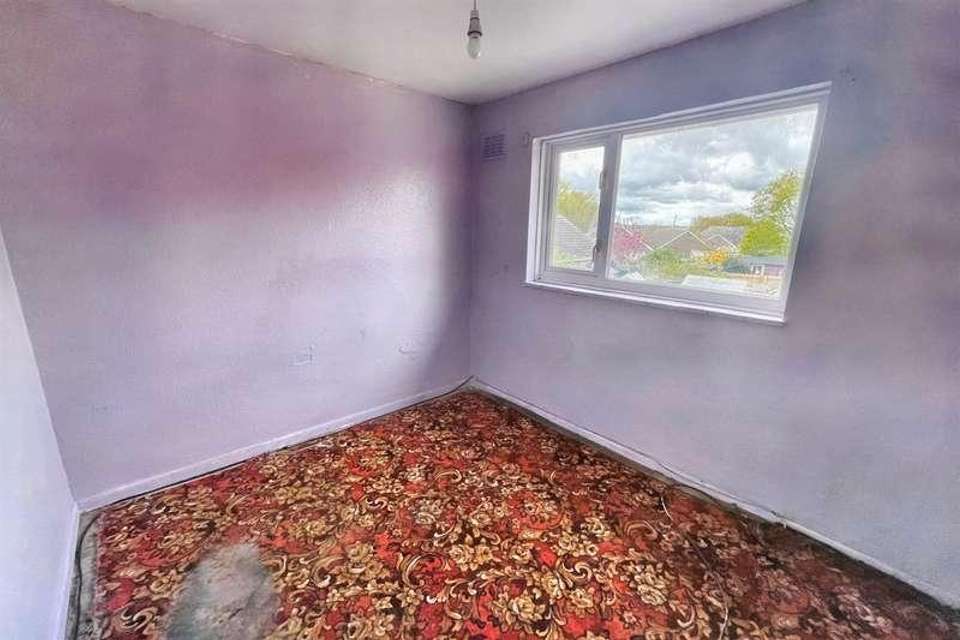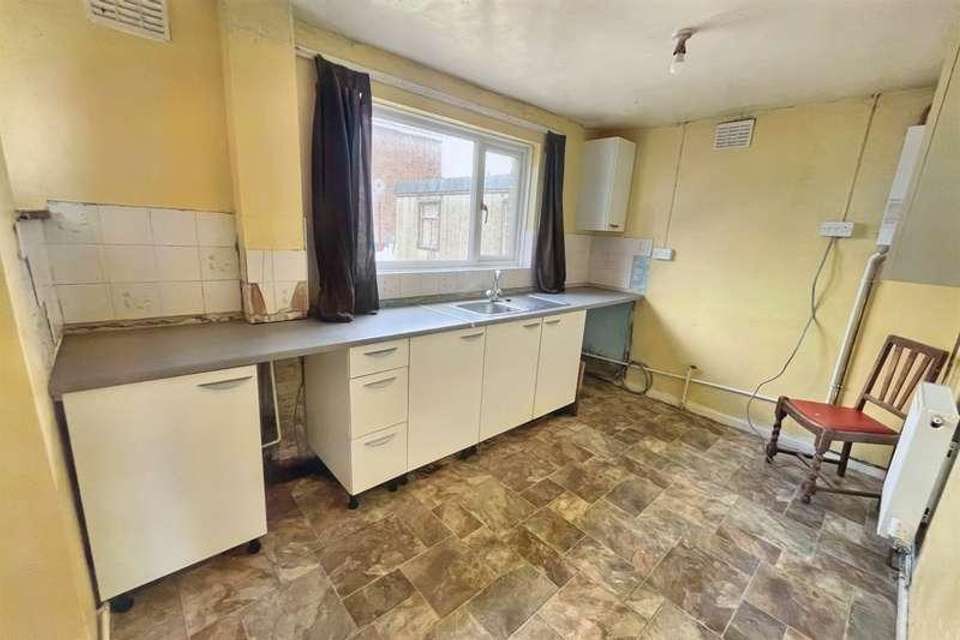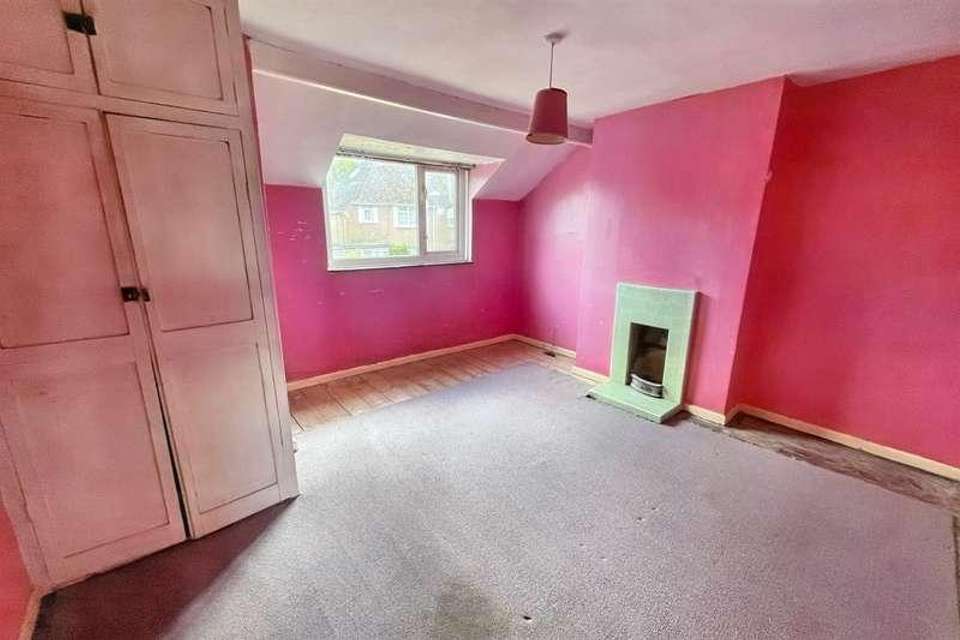3 bedroom semi-detached house for sale
Stoborough, BH20semi-detached house
bedrooms
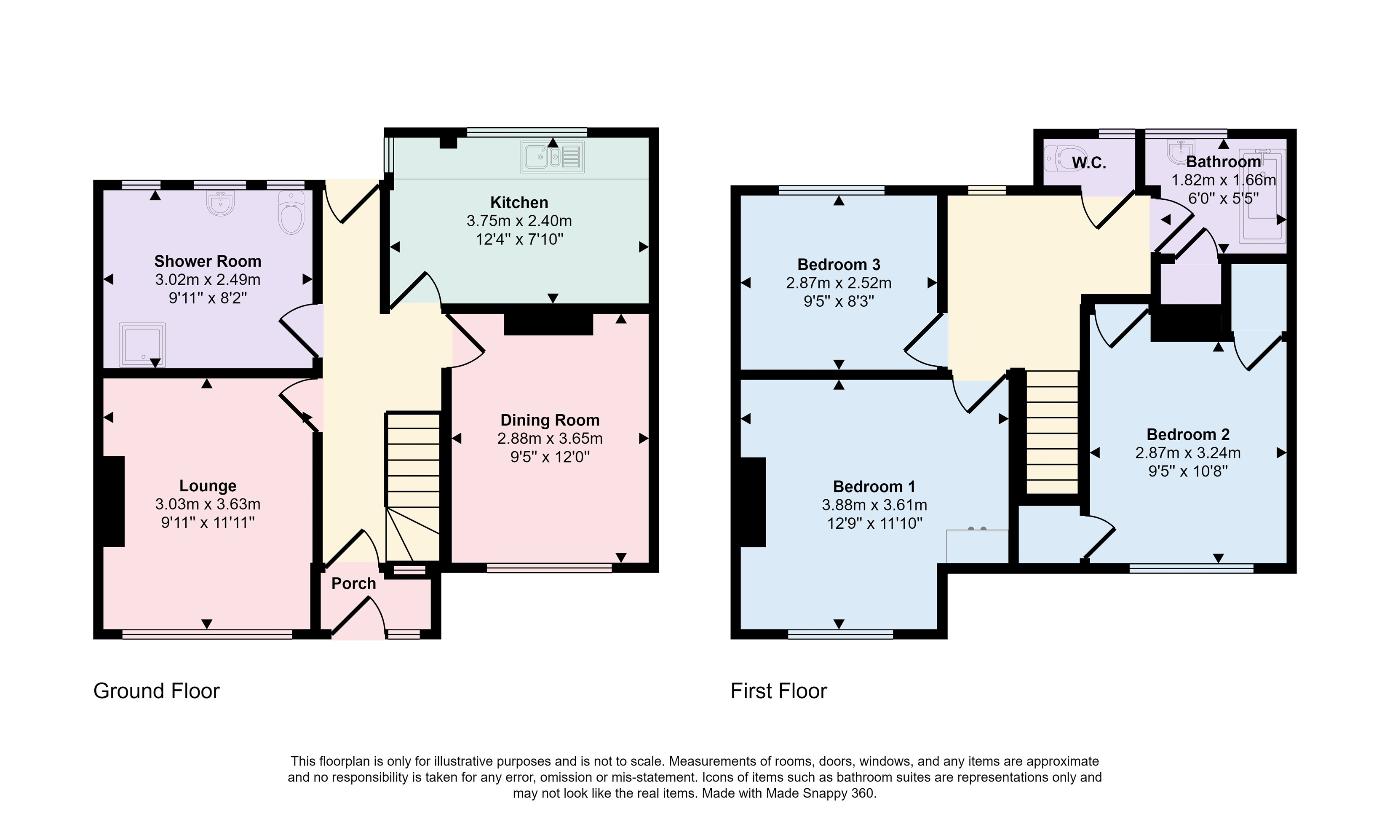
Property photos

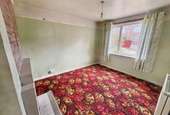
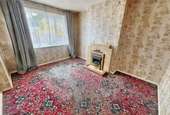
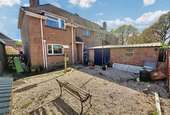
+5
Property description
IN NEED OF MODERNISATION OFFERING A FANTASTIC PROJECT Nestled within the sought-after village of Stoborough situated just across the causeway from Wareham, this semi-detached house promises ample potential for modernisation, making it an ideal project to create a spacious family home. Its village location provides easy access to the picturesque Arne RSPB nature reserve. Stoborough also offers a range of local amenities including, school, public house, general store and garage. An entrance porch leads through to a hallway with doors leading off to principle rooms. There is a living room and a dining room both offering plenty of potential. The kitchen is equipped with built-in base level storage cupboards and offers room for a slimline dishwasher and washing machine, ensuring practicality and convenience for daily living. There is also a large downstairs wet room completing the ground floor accommodation. Stairs lead to the first floor accommodation were a large landing area provides access to three generously sized bedrooms, a bathroom and separate WC. Outside, there is an enclosed rear garden with an outbuilding offering additional storage options. Side access leads to the front of the property, where there is driveway parking and a good size front garden. Overall, this property presents an exciting opportunity for buyers to personalise the space to their preferences, adding value and creating a unique family home. Situated in Stoborough, residents can enjoy the tranquillity of village life while still benefiting from nearby amenities and the natural beauty of the surrounding area. Living Room 3.63m (11'11) x 3.03m (9'11) Kitchen 3.75m (12'4) x 2.4m (7'10) Bedroom 1 3.88m (12'9) x 3.61m (11'10) Bedroom 2 3.24m (10'8) x 2.87m (9'5) Bedroom 3 2.87m (9'5) x 2.52m (8'3) Bathroom 1.82m (6') x 1.66m (5'5) Shower Room 3.02m (9'11) x 2.49m (8'2) Dining Room 3.65m (12') x 2.88m (9'5) Additional Information Freehold. Council Tax Band: C ALL MEASUREMENTS QUOTED ARE APPROX. AND FOR GUIDANCE ONLY. THE FIXTURES, FITTINGS & APPLIANCES HAVE NOT BEEN TESTED AND THEREFORE NO GUARANTEE CAN BE GIVEN THAT THEY ARE IN WORKING ORDER. YOU ARE ADVISED TO CONTACT THE LOCAL AUTHORITY FOR DETAILS OF COUNCIL TAX. PHOTOGRAPHS ARE REPRODUCED FOR GENERAL INFORMATION AND IT CANNOT BE INFERRED THAT ANY ITEM SHOWN IS INCLUDED.These particulars are believed to be correct but their accuracy cannot be guaranteed and they do not constitute an offer or form part of any contract.Solicitors are specifically requested to verify the details of our sales particulars in the pre-contract enquiries, in particular the price, local and other searches, in the event of a sale.VIEWINGStrictly through the vendors agents Goadsby
Council tax
First listed
2 weeks agoStoborough, BH20
Placebuzz mortgage repayment calculator
Monthly repayment
The Est. Mortgage is for a 25 years repayment mortgage based on a 10% deposit and a 5.5% annual interest. It is only intended as a guide. Make sure you obtain accurate figures from your lender before committing to any mortgage. Your home may be repossessed if you do not keep up repayments on a mortgage.
Stoborough, BH20 - Streetview
DISCLAIMER: Property descriptions and related information displayed on this page are marketing materials provided by Goadsby. Placebuzz does not warrant or accept any responsibility for the accuracy or completeness of the property descriptions or related information provided here and they do not constitute property particulars. Please contact Goadsby for full details and further information.





