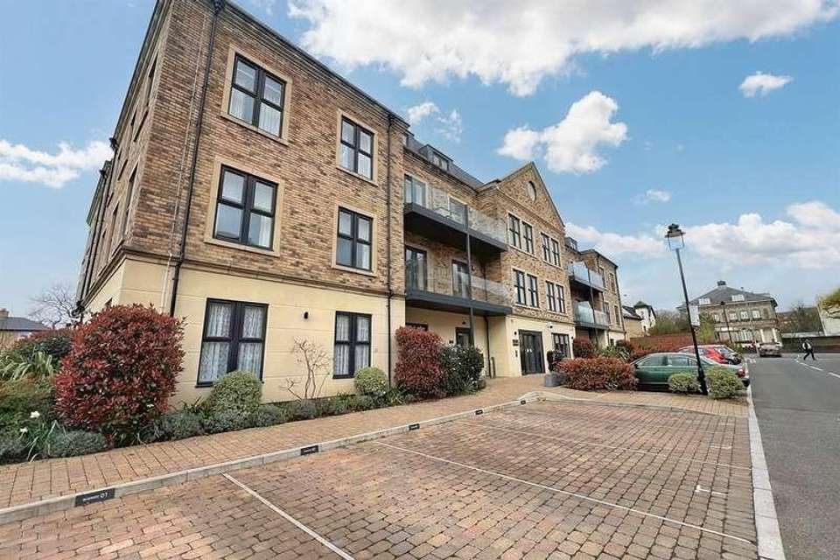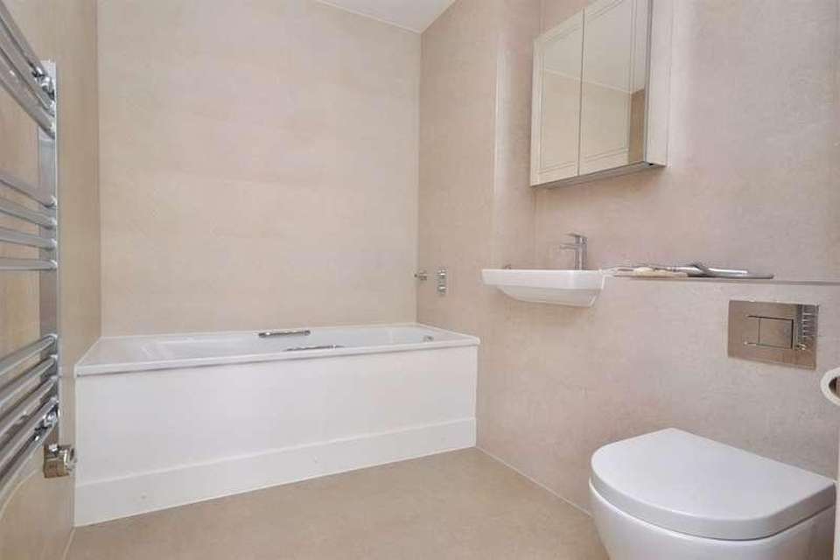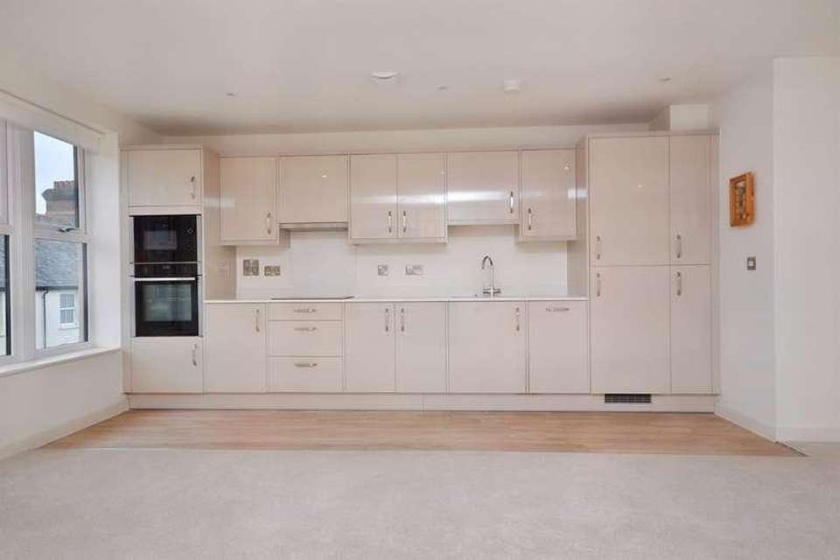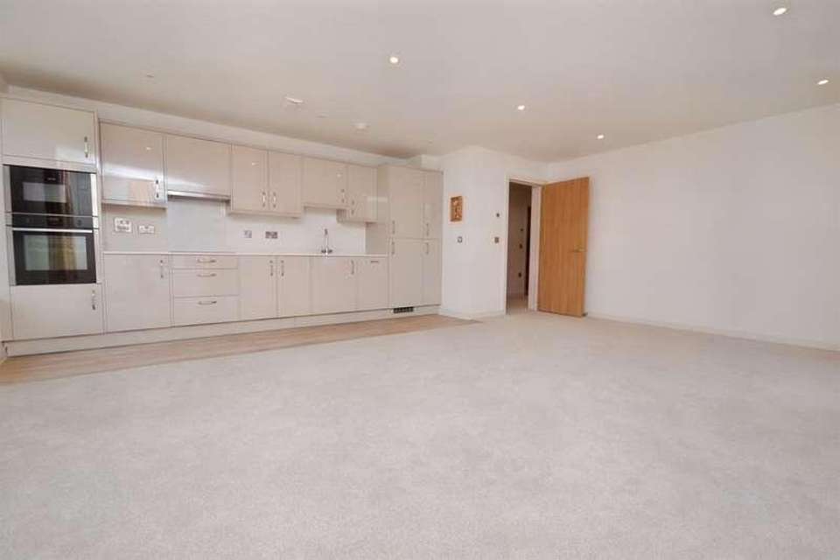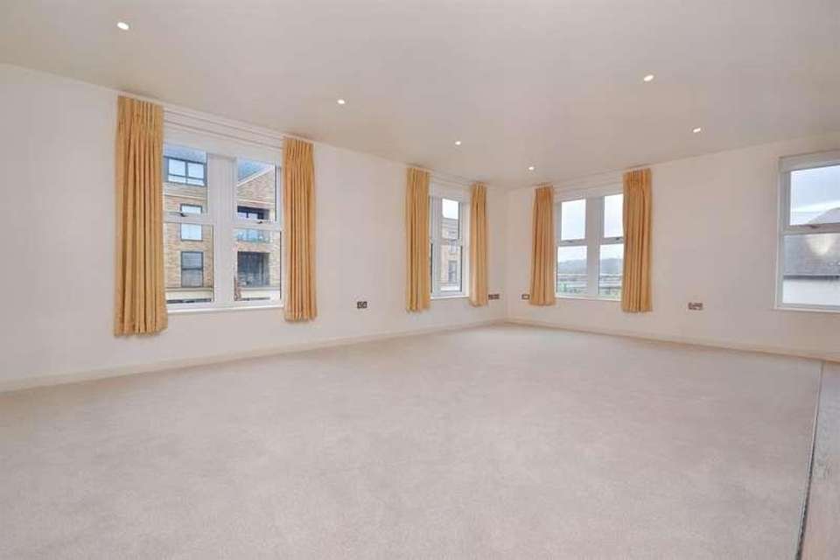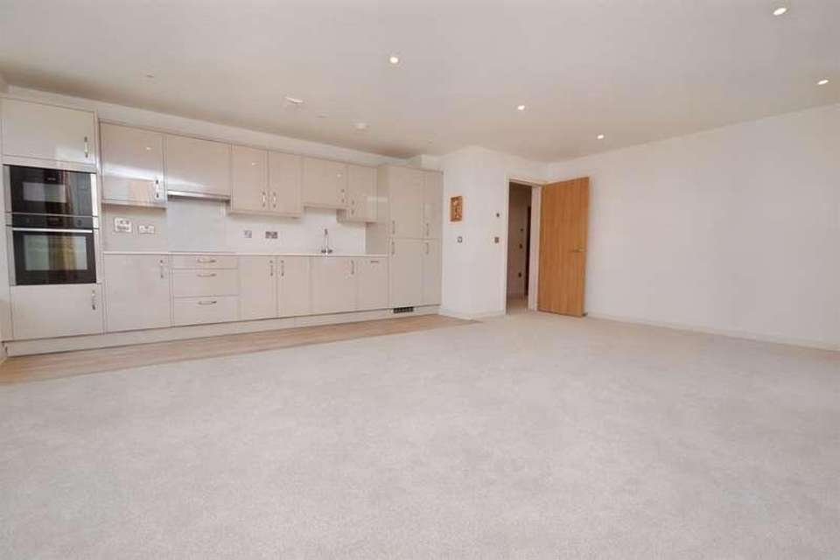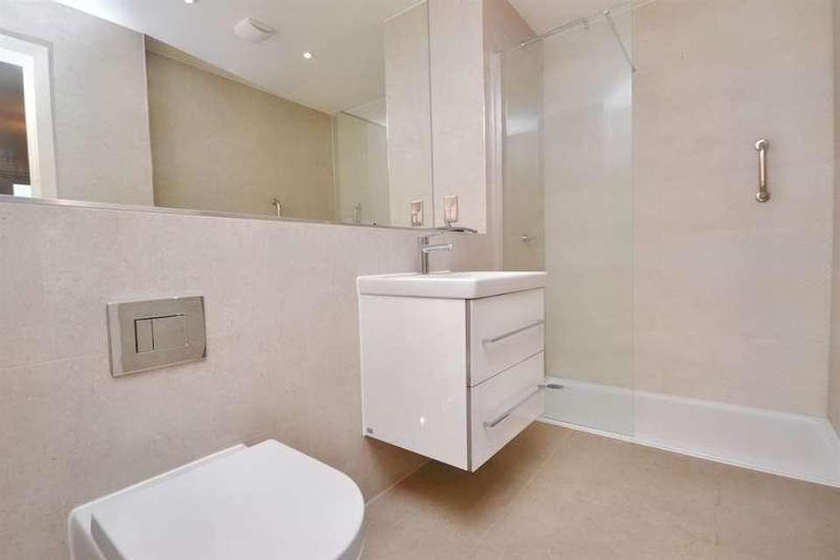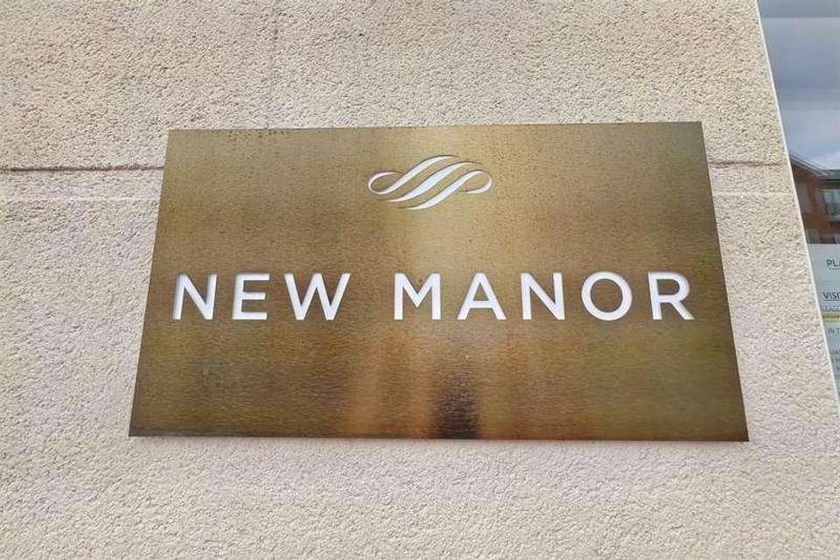3 bedroom flat for sale
Salisbury, SP2flat
bedrooms
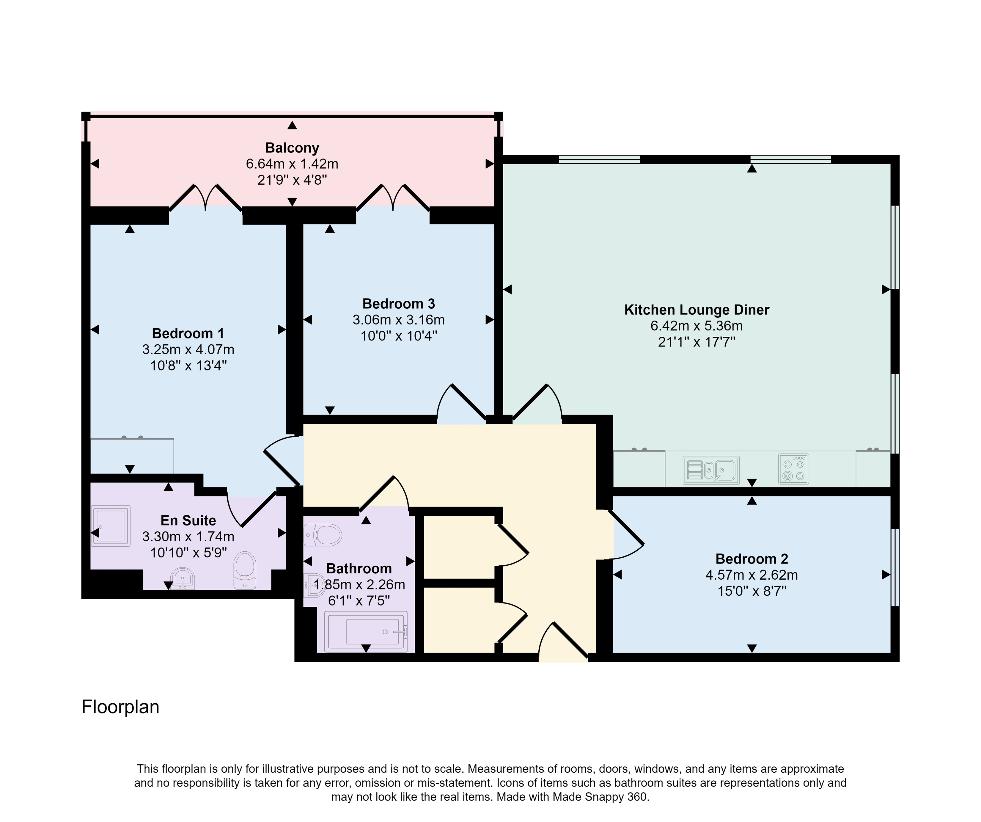
Property photos

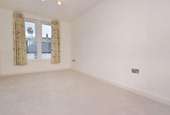
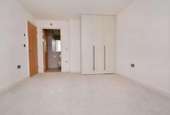

+11
Property description
Immaculately presented 3 bedroom first floor apartment with a balcony located within the vibrant Platinum Skies retirement development Chapters. *75% OWNERSHIP* Immaculately presented first floor 3 bedroom apartment with private balcony located within the New Manor building of the vibrant Platinum Skies retirement development Chapters. At Chapters, you'll find a like-minded community and a host of on-site facilities. The village has a wide range of communal facilities including a bistro, private residents' lounge, well-being studio, treatment rooms and guest suite. Security and peace of mind is assured with a video entry system and key-fob controlled internal doors. The apartment has had new carpets fitted throughout. The accommodation comprises an open plan kitchen/lounge/diner, 3 double bedrooms with en-suite to bedroom 1, and a bathroom. The kitchen/lounge/diner is a spacious and bright room due to its double aspect. The premium finished kitchen features a range of sleek under counter and eyelevel cabinetry and benefits from integrated, energy-efficient appliances such as fridge/freezer, slim line dishwasher, oven and microwave. There is a four ring induction hob and extractor over. All three bedrooms are of a double size with bedrooms 1 & 3 boasting French doors to the private balcony. Bedroom 1 has use of an en-suite shower room which is stylishly tiled floor to ceiling and comprises a WC, hand wash basin with storage, double walk in shower with handrail and a heated towel rail. Bedrooms 2 & 3 are serviced by the bathroom which is of a generous size and boasts a WC, hand wash basin, bath with handheld shower attachment, vanity mirror with storage and a heated towel rail. Further benefits include underfloor heating and double glazing throughout. There is a lfft to access all floors. Council Tax Band: F Length of Lease: 125years from 1/06/2020 EST Service Charge: ?6,181.28 (For the period 31 March 24 - 31 March 25) Ground Rent: ?500 per annumKitchen/Lounge/Diner 6.42m (21'1) x 5.36m (17'7) Bedroom 1 4.07m (13'4) x 3.25m (10'8) En-suite 3.3m (10'10) x 1.74m (5'9) Bedroom 2 4.57m (15') x 2.62m (8'7) Bedroom 3 3.16m (10'4) x 3.06m (10'0) Bathroom 2.26m (7'5) x 1.85m (6'1) DRAFT DETAILS We are awaiting verification of these details by the seller(s). ALL MEASUREMENTS QUOTED ARE APPROX. AND FOR GUIDANCE ONLY. THE FIXTURES, FITTINGS & APPLIANCES HAVE NOT BEEN TESTED AND THEREFORE NO GUARANTEE CAN BE GIVEN THAT THEY ARE IN WORKING ORDER. YOU ARE ADVISED TO CONTACT THE LOCAL AUTHORITY FOR DETAILS OF COUNCIL TAX. PHOTOGRAPHS ARE REPRODUCED FOR GENERAL INFORMATION AND IT CANNOT BE INFERRED THAT ANY ITEM SHOWN IS INCLUDED. These particulars are believed to be correct but their accuracy cannot be guaranteed and they do not constitute an offer or form part of any contract. Solicitors are specifically requested to verify the details of our sales particulars in the pre-contract enquiries, in particular the price, local and other searches, in the event of a sale.
Interested in this property?
Council tax
First listed
3 weeks agoSalisbury, SP2
Marketed by
Goadsby 31 Castle Street,Salisbury,Wiltshire,SP1 1TTCall agent on 01722 323444
Placebuzz mortgage repayment calculator
Monthly repayment
The Est. Mortgage is for a 25 years repayment mortgage based on a 10% deposit and a 5.5% annual interest. It is only intended as a guide. Make sure you obtain accurate figures from your lender before committing to any mortgage. Your home may be repossessed if you do not keep up repayments on a mortgage.
Salisbury, SP2 - Streetview
DISCLAIMER: Property descriptions and related information displayed on this page are marketing materials provided by Goadsby. Placebuzz does not warrant or accept any responsibility for the accuracy or completeness of the property descriptions or related information provided here and they do not constitute property particulars. Please contact Goadsby for full details and further information.





