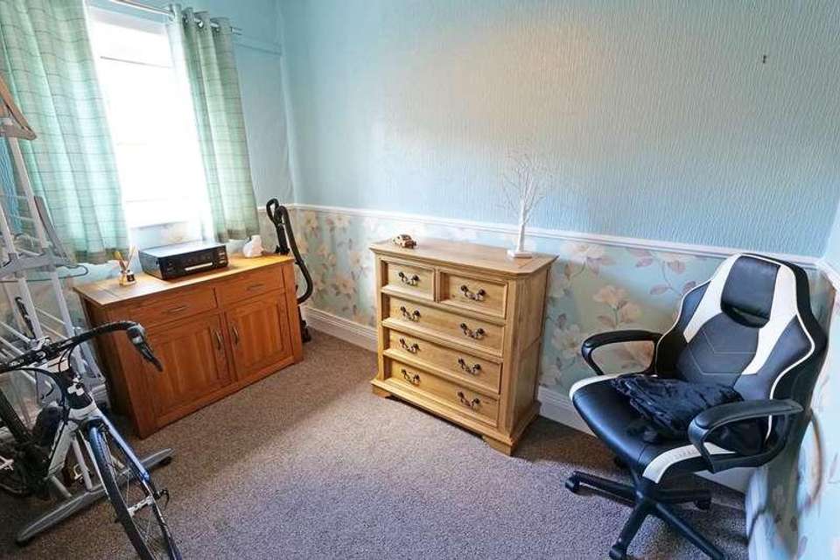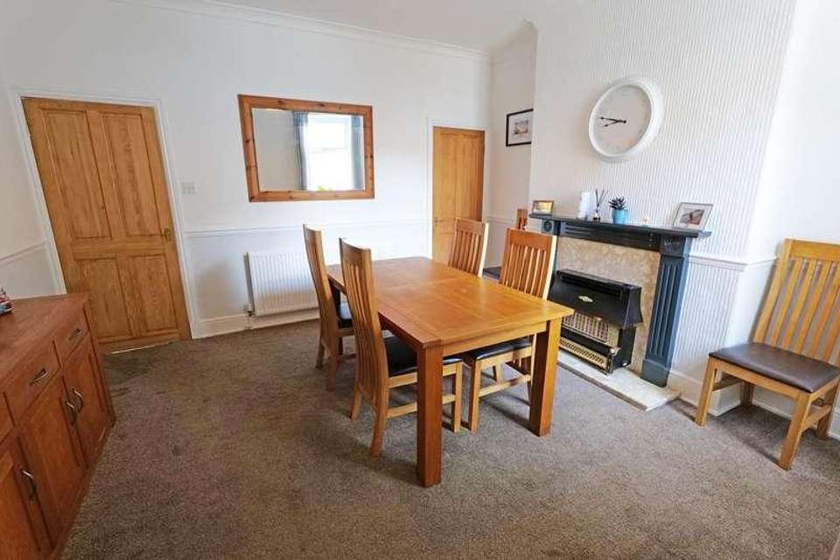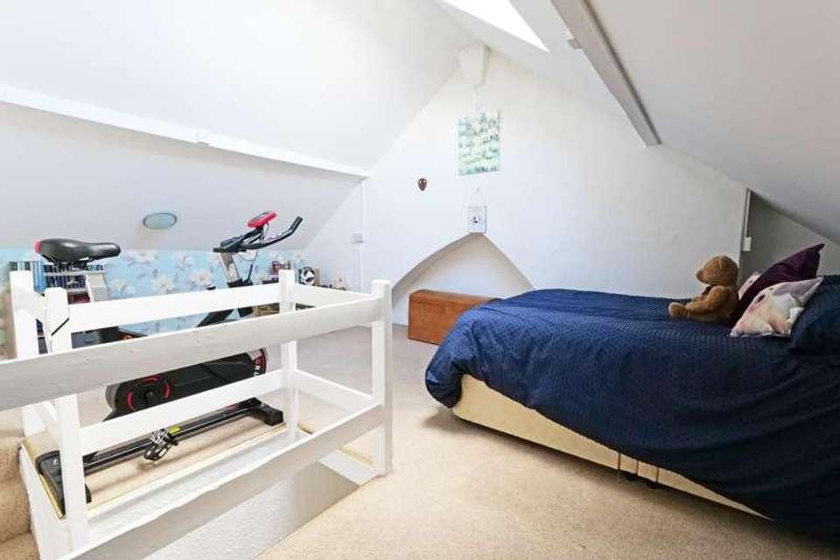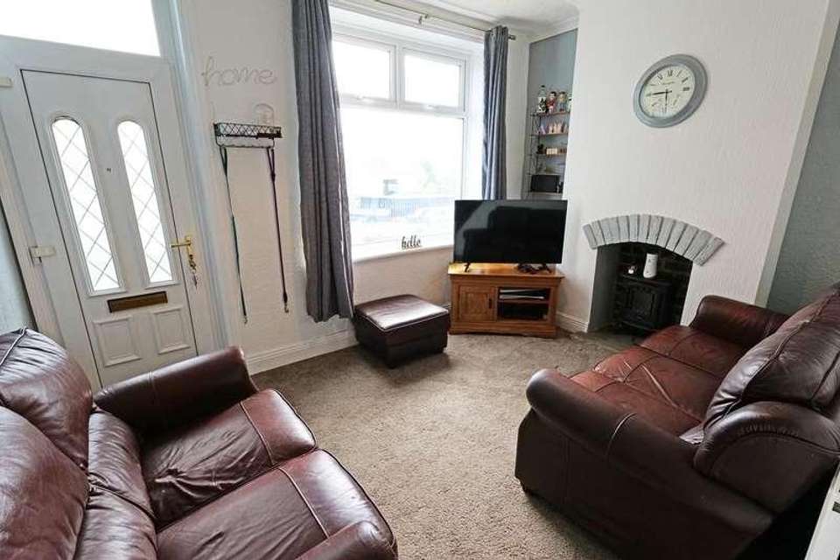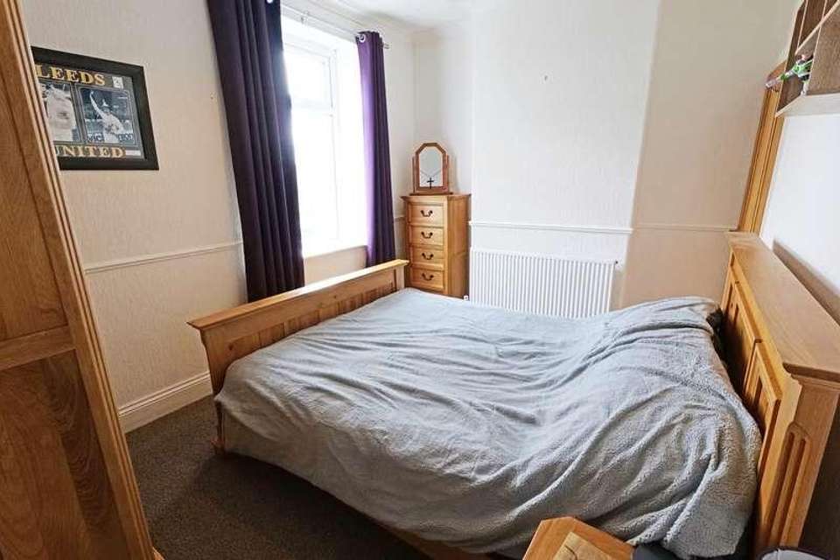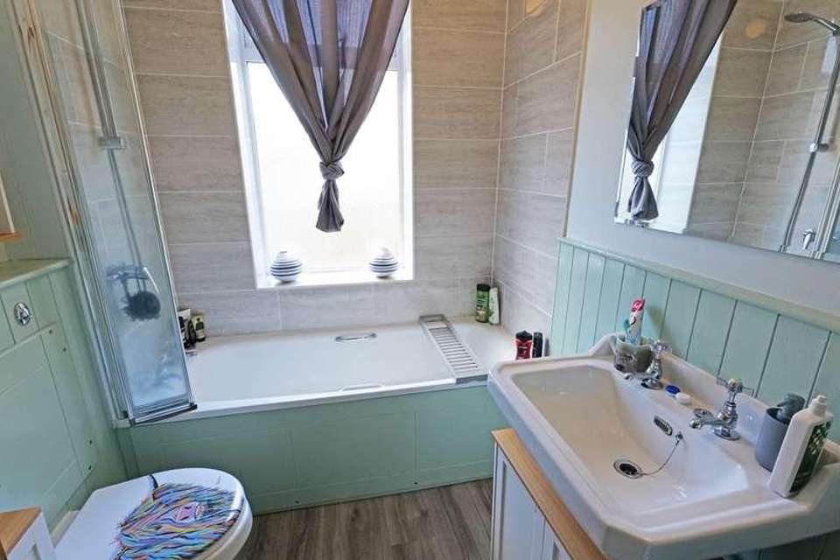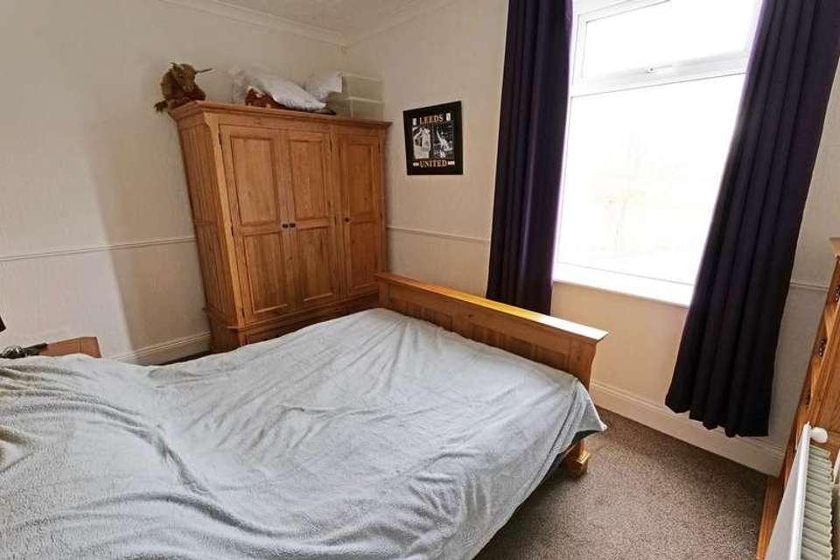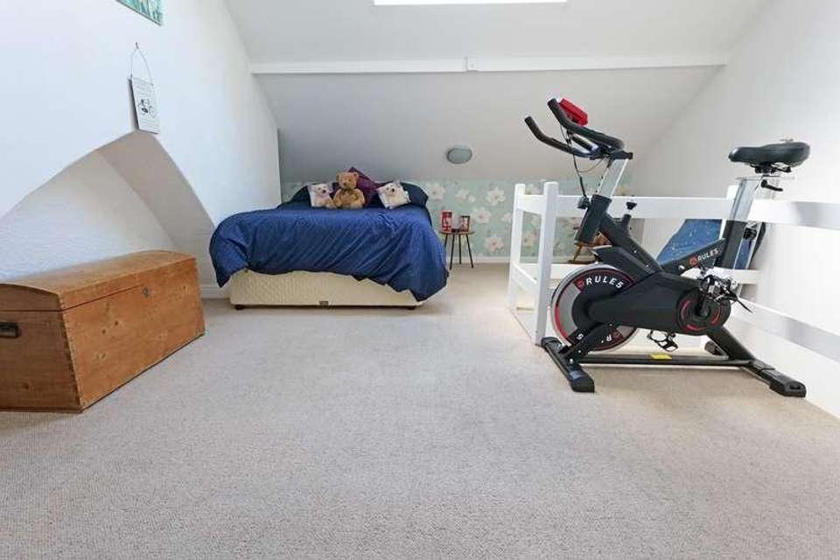3 bedroom terraced house for sale
Barnoldswick, BB18terraced house
bedrooms
Property photos



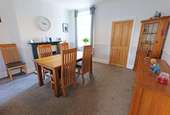
+8
Property description
This garden fronted, mid terraced, three bedroomed family house is situated close to a park and childrens play area, is not too far from the town centre amenities and is also a relatively short walk from the Leeds/Liverpool canal and the beautiful countryside surrounding Barnoldswick. Well presented and tastefully furbished, this appealing home offers nicely proportioned living space and is absolutely perfect for first timer buyers or for rental investors.Benefitting from pvc double glazing and gas central heating, the accommodation briefly comprises a pleasant, light and airy sitting room, featuring a decorative fireplace and open stairs to the first floor, and a spacious living/dining room, with a fireplace, which is fitted with a gas fire, and a useful under-stairs cupboard/pantry. The nice sized kitchen is fitted with modern, light wood finish shaker style units.On the first floor are two decent sized bedrooms, with one having a walk-in, over-stairs wardrobe, and a three piece bathroom, fitted with a white suite, which includes a bath with a shower over. On the second floor is a large attic room, providing another excellent double bedroom.To the front of the property is a split-level garden forecourt and to the rear is an enclosed, paved yard, with a cold water tap. EARLY VIEWING RECOMMENDED.Ground FloorEntrancePVC double glazed, frosted glass entrance door, with a matching window light above, leading into the sitting room.Sitting Room12' 0" plus alcoves x 9' 7" plus recess (3.66m plus alcoves x 2.92m plus recess) A pleasant, light and airy room, featuring a fireplace, recessed into the chimney breast, and an open staircase to the first floor, with a spindled balustrade. PVC double glazed window and radiator.Living/Dining Room13' 6" into alcoves x 12' 6" (4.11m into alcoves x 3.81m) The spacious living/dining room has a fireplace surround, with a marble inset and hearth, fitted with a gas fire, a pvc double glazed window, radiator, dado rail and under-stairs storage cupboard, with an electric light.Kitchen10' 1" x 6' 7" (3.07m x 2.01m) The nice sized kitchen is fitted with light wood shaker style units, laminate worktops, with tiled splashbacks, and a single drainer sink, with a mixer tap. It also has an electric cooker point, plumbing for a washing machine and houses the wall mounted gas combination central heating boiler. PVC double glazed window, radiator, tiled floor and a pvc double glazed, frosted glass external door.First FloorLandingSpindled balustrade and enclosed stairs to the second floor.Bedroom One11' 11" plus alcoves x 9' 4" (3.63m plus alcoves x 2.84m) This double room has an open aspect from the front and has a pvc double glazed window, radiator and a good sized, walk-in under-stairs cupboard/wardrobe, with a fitted clothes rail.Bedroom Two10' 4" x 6' 11" plus recess (3.15m x 2.11m plus recess) Providing a large single or small double room, with a pvc double glazed window and a radiator.BathroomFitted with a three piece white suite, comprising a bath, with a shower over and tiled splashback, a pedestal wash hand basin and a w.c. PVC double glazed, frosted glass window and chrome finish radiator/heated towel rail.Second FloorAttic/Bedroom Three16' 11" in recesses with restricted headroom, less stairwell x 11' 11" plus recesses (5.16m into recesses with restricted headroom, less stairwell x 3.63m plus recesses) This large attic room provides a fantastic double bedroom and has a double glazed Velux style window, incorporating a blackout blind, and two radiators.OutsideFrontSplit level garden forecourt.RearEnclosed yard with a paved patio area and a cold water tap.DirectionsProceed from our office on Church Street into Station Road. At the crossroads, turn right into Fernlea Avenue and continue on to the traffic lights by the Police Station. Turn left immediately through the lights into Rainhall Road, continue down the hill and then take the second left turning, after the bungalows on the left, into Valley Road. Go past the Park on the left and the house is on the left.ViewingsStrictly by appointment through Sally Harrison Estate Agents. Office opening hours are Monday to Friday 9am to 5.30pm and Saturday 9am to 12pm. If the office is closed for the weekend and you wish to book a viewing urgently, please ring 07967 008914.DisclaimerFixtures & Fittings ? All fixtures and fitting mentioned in these particulars are included in the sale. All others are specifically excluded. Please note that we have not tested any apparatus, fixtures, fittings, appliances or services and so cannot verify that they are working order or fit for their purpose.Photographs ? Photographs are reproduced for general information only and it must not be inferred that any item is included in the sale with the property.House To Sell?For a free Market Appraisal, without obligation, contact Sally Harrison Estate Agents to arrange a mutually convenient appointment.25D24TT
Interested in this property?
Council tax
First listed
2 weeks agoBarnoldswick, BB18
Marketed by
Sally Harrison Estate Agents 8 Church Street,Barnoldswick,Lancashire,BB18 5UTCall agent on 01282 817755
Placebuzz mortgage repayment calculator
Monthly repayment
The Est. Mortgage is for a 25 years repayment mortgage based on a 10% deposit and a 5.5% annual interest. It is only intended as a guide. Make sure you obtain accurate figures from your lender before committing to any mortgage. Your home may be repossessed if you do not keep up repayments on a mortgage.
Barnoldswick, BB18 - Streetview
DISCLAIMER: Property descriptions and related information displayed on this page are marketing materials provided by Sally Harrison Estate Agents. Placebuzz does not warrant or accept any responsibility for the accuracy or completeness of the property descriptions or related information provided here and they do not constitute property particulars. Please contact Sally Harrison Estate Agents for full details and further information.


