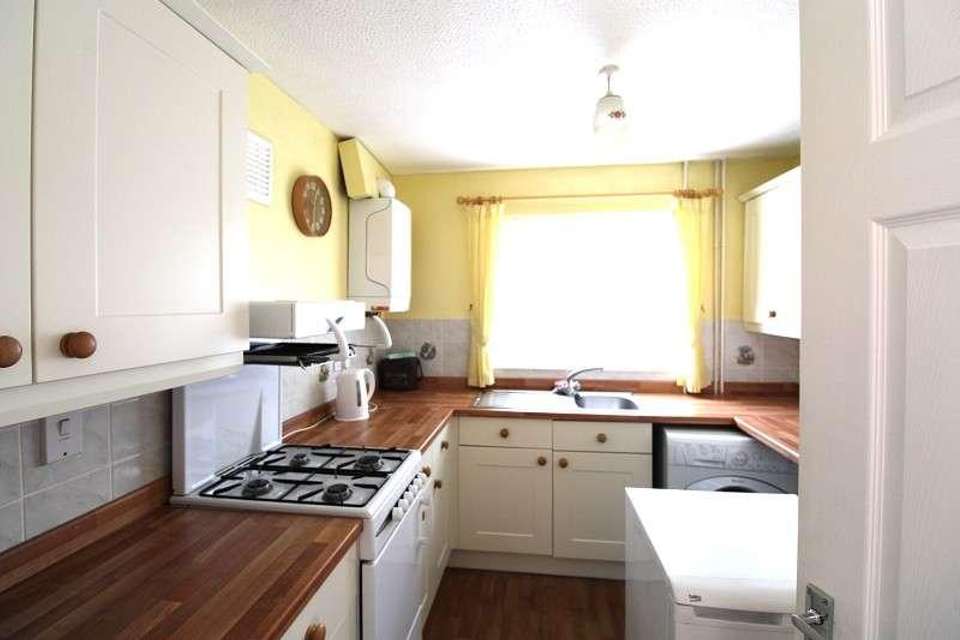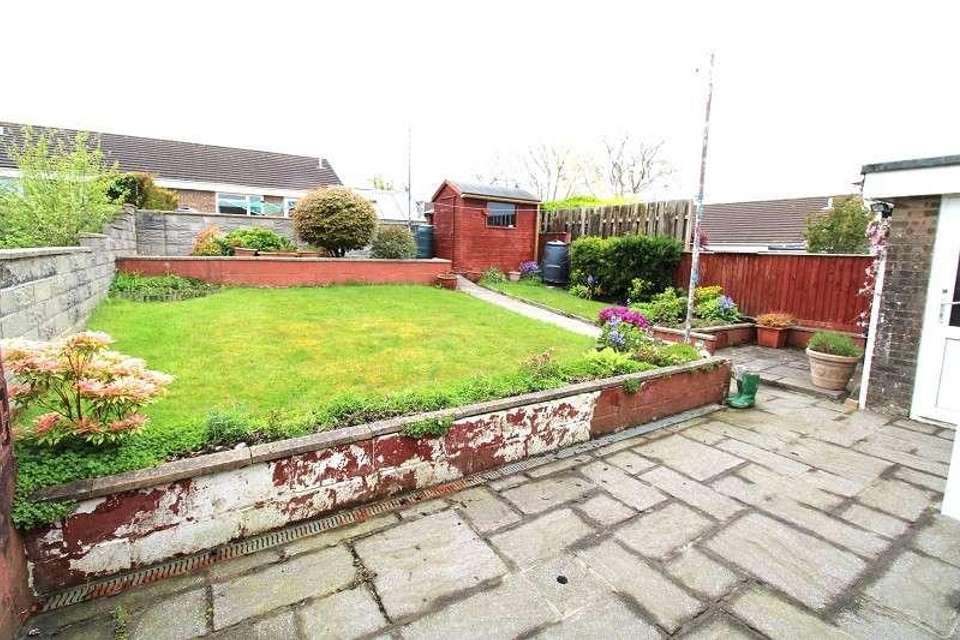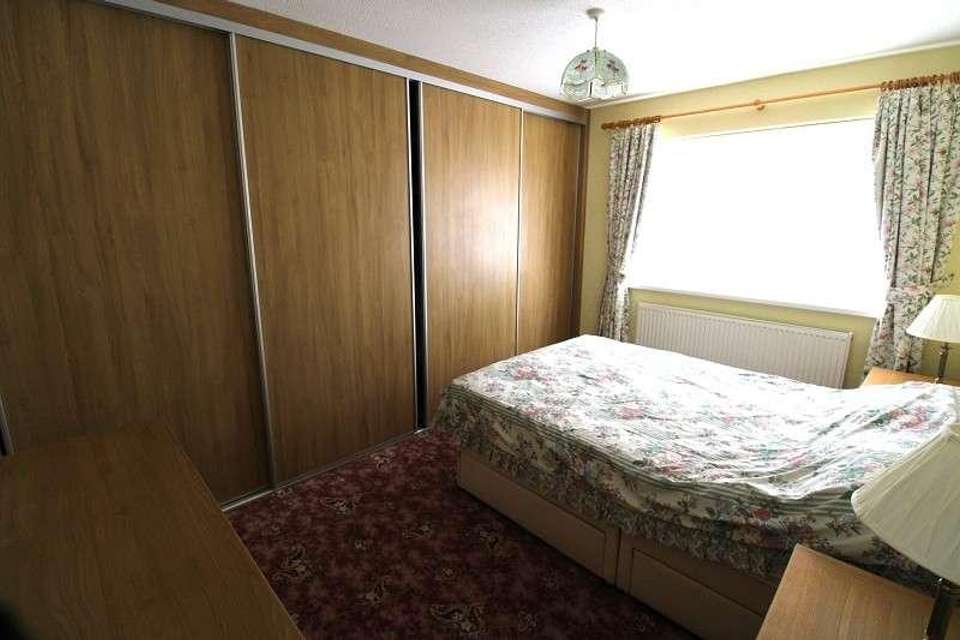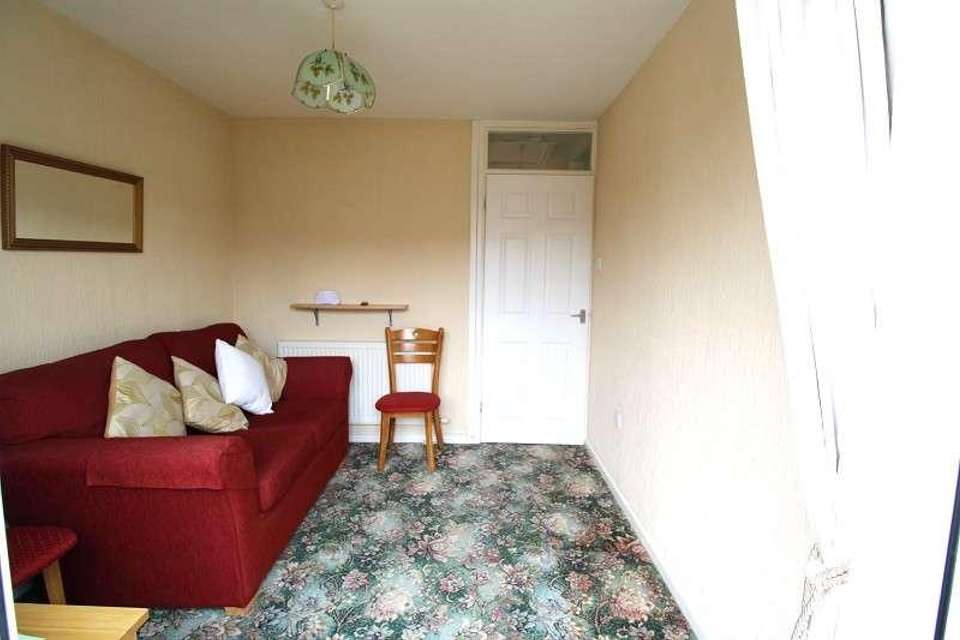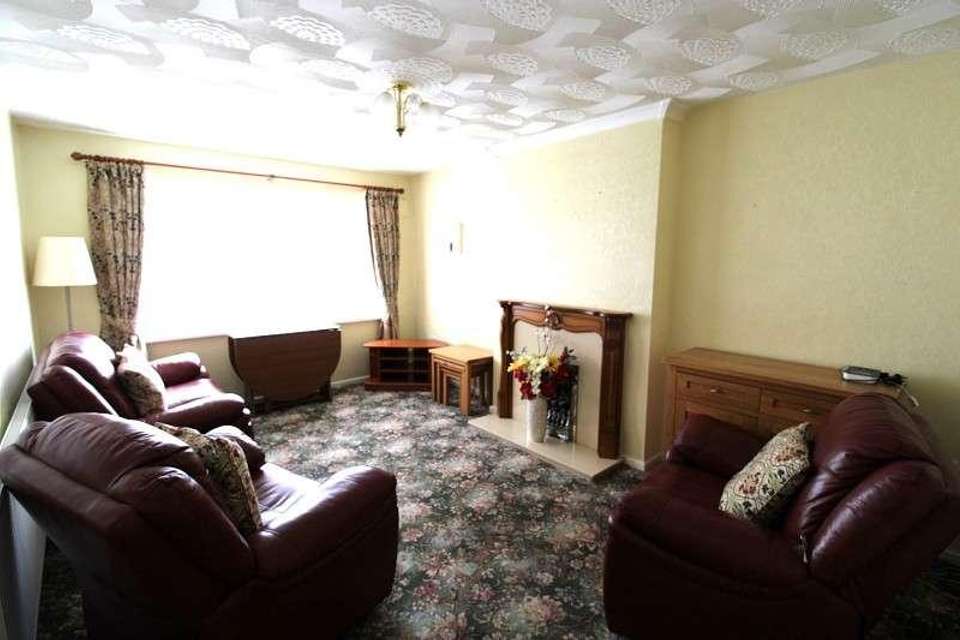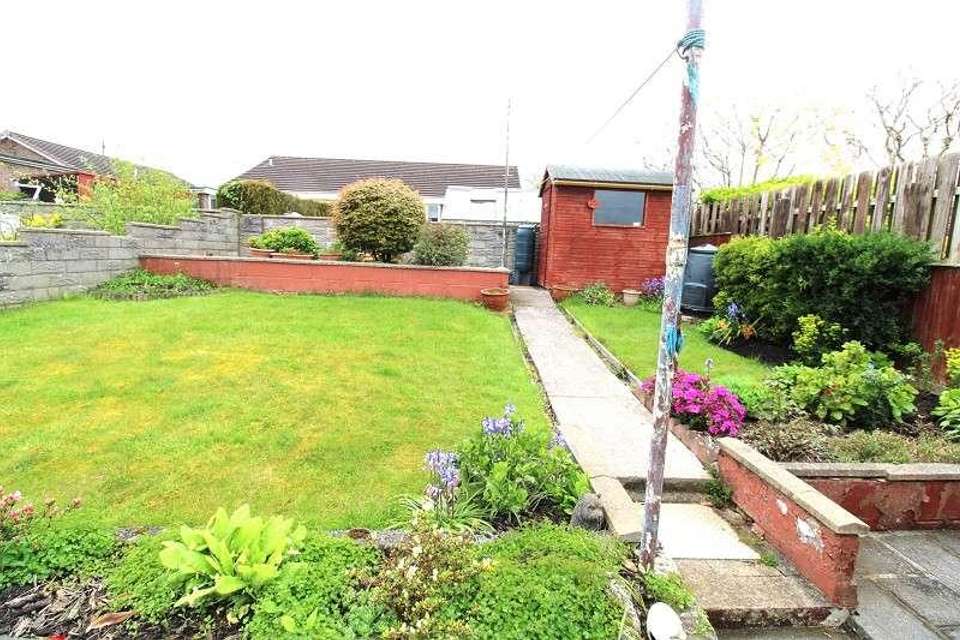2 bedroom bungalow for sale
Bridgend County, CF31bungalow
bedrooms
Property photos
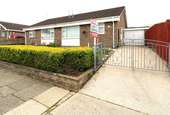
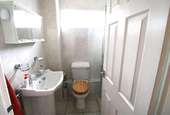

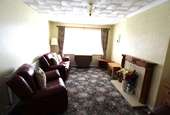
+7
Property description
Well-presented traditional two-bedroom semi-detached Bungalow with driveway & garage, gardens to front & rear. The property benefits from fitted kitchen & shower room, gas central heating & uPVC double glazing. All carpets, blinds and light fittings are to remain. The property is conveniently located for Bridgend Town Centre with all its facilities and amenities, including the main line train station, easy access to the M4 Motorway. The property comprises: - Entrance; Hallway; Kitchen; Lounge; Master Bedroom and One further bedroom; Shower Room. OUTSIDE: - Gardens to front & rear with driveway to side leading to garage. Entrance via a uPVC half glazed side door with a stained-glass panel leading into: - Hallway L-shaped hallway with fitted carpet, one radiator, textured ceiling, loft access, white panel door with chrome fittings leading into an airing cupboard which houses the hot water tank and ample storage. Kitchen (10' 1" x 9' 0" or 3.08m x 2.74m) Range of base and wall units in cream, complimentary worktop, stainless steel sink unit with chrome mixer taps, space for cooker, plumbed for automatic washing machine, space for fridge/freezer, splashback tiling, uPVC window to the front, artex ceiling, wall mounted Baxi boiler, vinyl flooring, one radiator. Lounge (17' 3" x 10' 9" or 5.25m x 3.27m) uPVC window to the front, fitted carpet, coved and artex ceiling, two recesses either side of the fire breast wall, feature oak fire surround with marble hearth and inset with a chrome living flame gas fire, one radiator. Master Bedroom (13' 1" x 9' 3" or 4.00m x 2.81m) uPVC window to the rear, fitted carpet, one radiator, artex ceiling, one wall fitted with fitted wardrobes. Bedroom 2 (10' 0" x 9' 11" or 3.05m x 3.01m) Fitted carpet, one radiator, artex ceiling, fully glazed uPVC door to the rear, uPVC panel and window to the rear leading out into the garden, white panel door with chrome fittings leading into: - Refurbished Shower Room Three-piece suite in white with chrome fittings, double shower cubicle with chrome power shower, high gloss panelling all around the bathroom, ceramic tiling to the floor, chrome heated towel rail, uPVC obscure glazed window to the side, high gloss ceiling. Outside Front Double wrought iron gates leading up onto the driveway with ample parking. At the front there is a garden laid to lawn with mature plants, shrubs, and edging. Side Leading up to the garage with an up and over door. Rear Enclosed rear garden, half glazed door leading into the garage with power. At the rear there is a patio area, two gardens laid to lawn, wooden shed (to remain).
Council tax
First listed
2 weeks agoBridgend County, CF31
Placebuzz mortgage repayment calculator
Monthly repayment
The Est. Mortgage is for a 25 years repayment mortgage based on a 10% deposit and a 5.5% annual interest. It is only intended as a guide. Make sure you obtain accurate figures from your lender before committing to any mortgage. Your home may be repossessed if you do not keep up repayments on a mortgage.
Bridgend County, CF31 - Streetview
DISCLAIMER: Property descriptions and related information displayed on this page are marketing materials provided by Gareth L Edwards. Placebuzz does not warrant or accept any responsibility for the accuracy or completeness of the property descriptions or related information provided here and they do not constitute property particulars. Please contact Gareth L Edwards for full details and further information.



