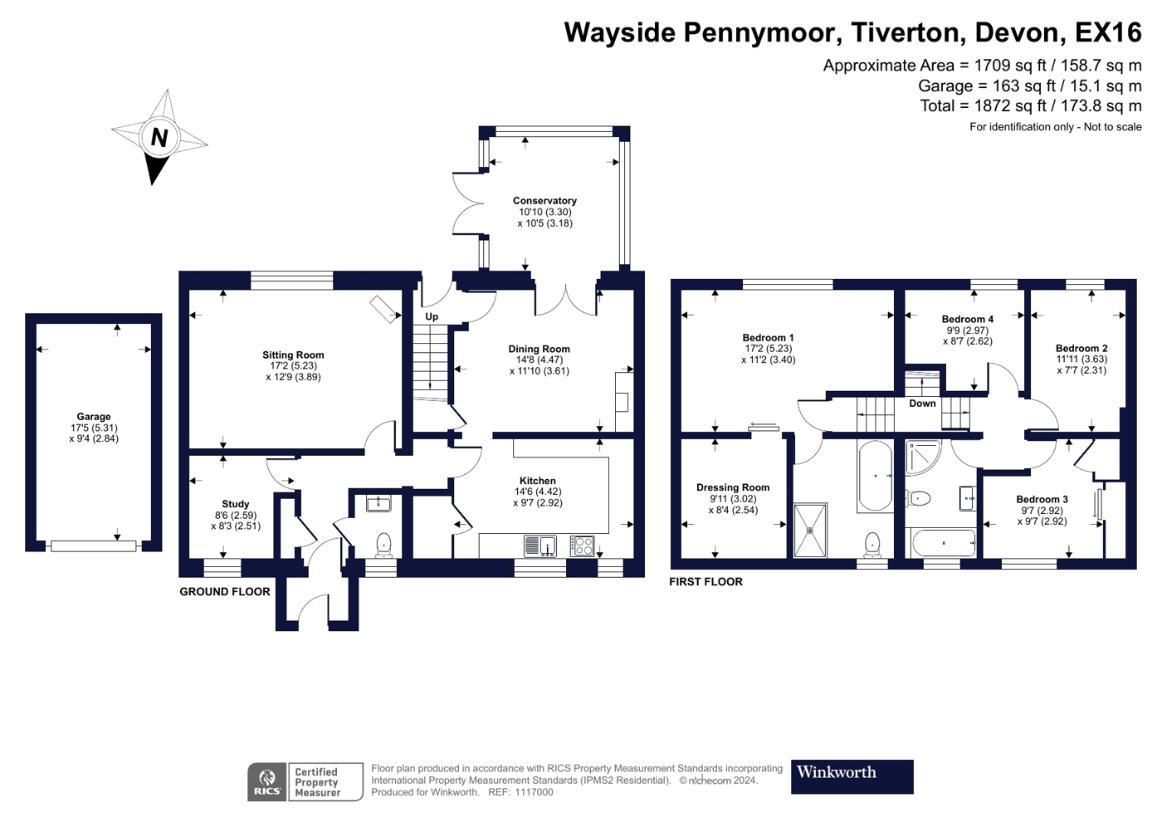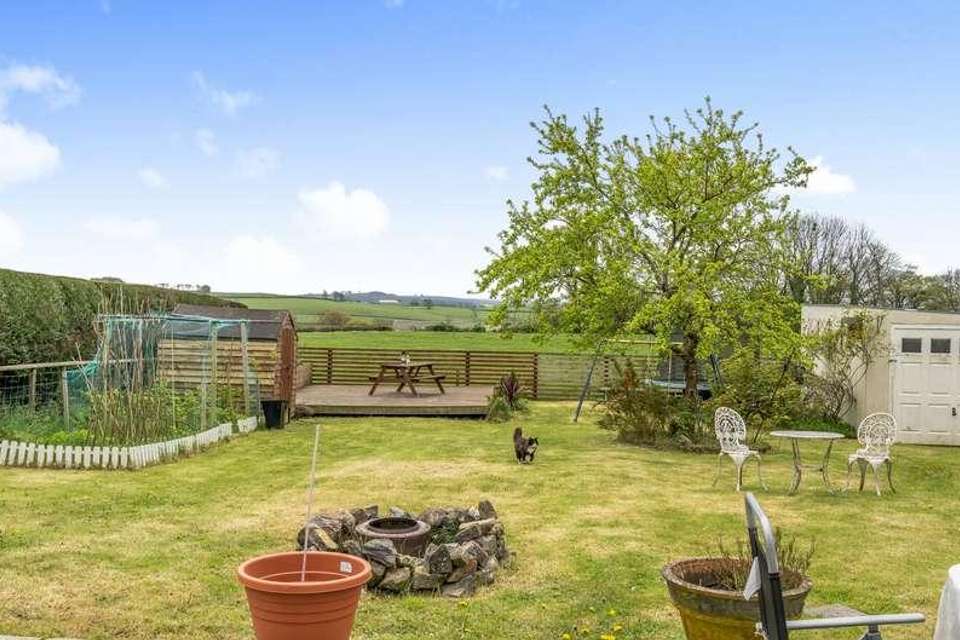4 bedroom property for sale
EX16 8LXproperty
bedrooms

Property photos




+26
Property description
Wayside presents ample living space, featuring a master bedroom complete with an ensuite bathroom and a walk-in wardrobe. Additionally, it boasts a generously sized kitchen, dining room, and a sunlit conservatory, perfect for enjoying the scenic views. Pennymoor is a charming village located near Tiverton in the picturesque county of Devon, England. Situated amidst the rolling hills and verdant countryside of the Devonshire landscape, Pennymoor embodies the quintessential charm and tranquility of rural life. The property is situated at the outskirts of a quaint cluster of homes, with its rear boundary adjoining expansive fields offering breathtaking rural views that stretch across miles of Devon countryside to the distant silhouette of Dartmoor. Approximately 7 miles away lies the bustling market town of Tiverton, boasting a plethora of amenities including a well-equipped town centre, schools, a hospital, leisure centre with swimming pool, among others. This property also boasts convenient access to nearby schools via free bus services, ensuring ease of transportation for families. As you step into Wayside through its welcoming entrance porch, you'll find the study to your left a versatile space ideal for either home office use or as a playroom. On the right, opposite the office, you'll discover the cloakroom. The generously proportioned sitting room awaits straight ahead, boasting a large window that frames the breathtaking countryside views at the rear of the house. Additionally, this inviting space features a sizable log burner, perfect for cosy evenings in. With its array of wooden wall and base units, the spacious kitchen is adorned with dual aspect windows offering views of both the front aspect. Offering plentiful storage, it accommodates an American-style fridge/freezer along with extra under-counter space. Seamlessly connected to the dining room, this culinary hub also features a pantry, conveniently housing the washing machine and tumble dryer. The dining room offers ample space to accommodate a family-sized dining table alongside other furnishings. Adjacent to it, the conservatory extends from the dining area, providing a delightful extension for relaxation or entertainment. First Floor:- On the first floor, you'll find four bedrooms, with the master bedroom boasting ample space and a large rear-facing window. Concealed behind sliding wardrobe mirror doors, a walk-in wardrobe offers generous storage. The ensuite features a bath, separate shower, sink, and WC. The remaining bedrooms are all doubles, and the family bathroom is equipped with a bath, separate shower, WC, and sink. Outside:- The expansive back garden boasts a predominantly grassy landscape, offering ample space for outdoor activities and relaxation. Nestled within this green expanse, you'll find a charming patio area, perfect for hosting gatherings. Adjacent to the patio, a well-appointed decking area adds a touch of elegance, providing a versatile space for outdoor dining, lounging, or simply soaking up the sunshine. Together, these carefully curated elements create a harmonious outdoor retreat, inviting residents to enjoy the beauty and serenity of their surroundings. A workshop offers secure storage solutions, ensuring belongings are safely stowed away. Situated beside the house, the driveway offers off-road parking. Access to the property is granted through a driveway. Services: Gas central heating, mains electric, water and sewage. Broadband: Ultra-fast fibre Broadband Available Within This Postcode (checked on Openreach 15.04) Mobile Signal: You are likely to get good coverage (checked on Ofcom 15.04) Tenure: Freehold Council Tax Band B Directions:- Using the what3words app, search:- lightens.slam.drew PLEASE NOTE: Our business is supervised by HMRC for anti-money laundering purposes. If you make an offer to purchase a property and your offer is successful, you will need to meet the approval requirements covered under the Money Laundering, Terrorist Financing and Transfer of Funds (Information on the Payer) Regulations 2017. To satisfy our obligations we use an external company to undertake automated ID verification, AML compliance and source of funds checks. A charge of 10 is levied for each verification undertaken.
Interested in this property?
Council tax
First listed
TodayEX16 8LX
Marketed by
Winkworth 15 Fore Street,Tiverton,Devon,EX16 6LNCall agent on 01884 675675
Placebuzz mortgage repayment calculator
Monthly repayment
The Est. Mortgage is for a 25 years repayment mortgage based on a 10% deposit and a 5.5% annual interest. It is only intended as a guide. Make sure you obtain accurate figures from your lender before committing to any mortgage. Your home may be repossessed if you do not keep up repayments on a mortgage.
EX16 8LX - Streetview
DISCLAIMER: Property descriptions and related information displayed on this page are marketing materials provided by Winkworth. Placebuzz does not warrant or accept any responsibility for the accuracy or completeness of the property descriptions or related information provided here and they do not constitute property particulars. Please contact Winkworth for full details and further information.






























