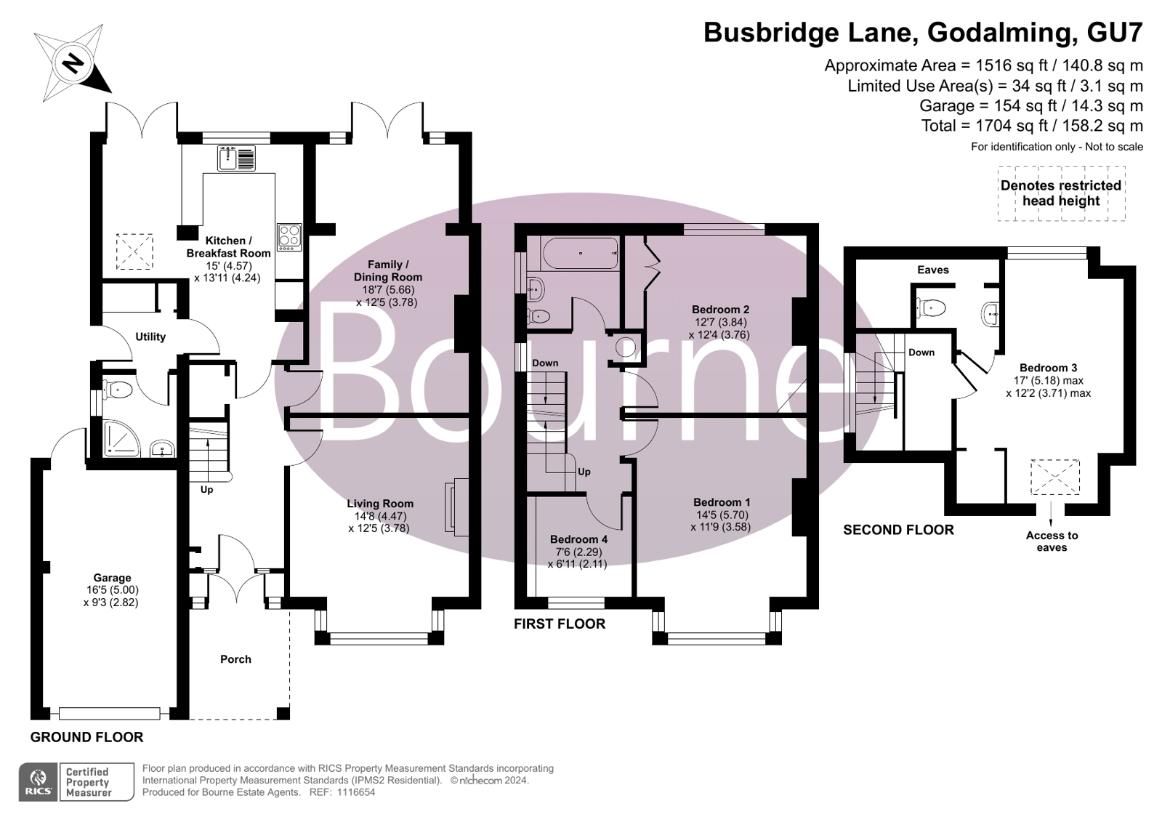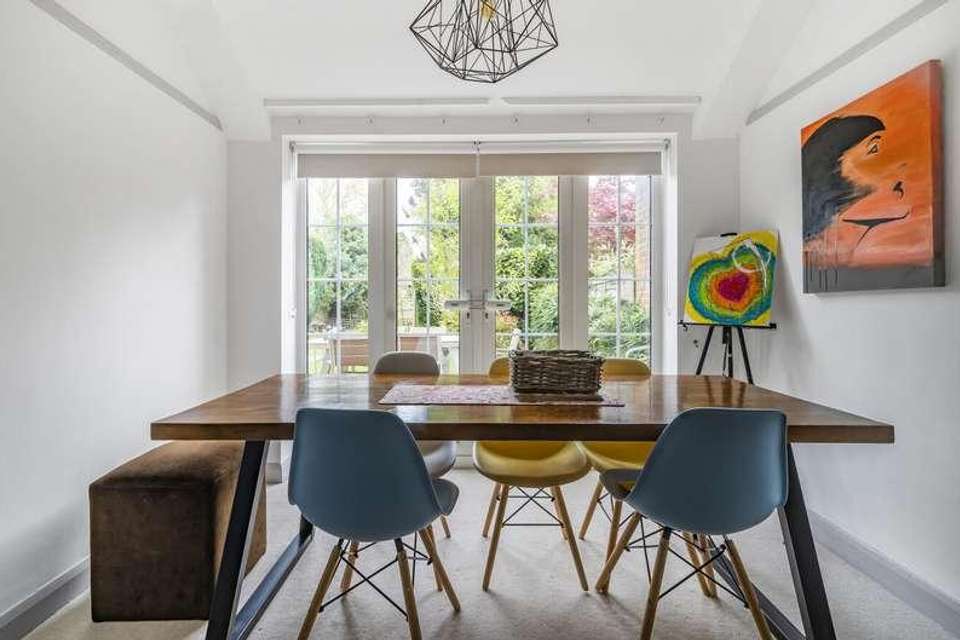4 bedroom property for sale
GU7 1QHproperty
bedrooms

Property photos




+19
Property description
Located on Busbridge Lane, this sizeable four-bedroom family home offers both generous internal living space in addition to a large garden and off-street parking. Entering into the property, a large reception room is situated at the front of the home with a large bay window making this a light and welcoming space. Additionally, an open fireplace provides an attractive focal point. Heading towards the rear of the home, adjacent to the front reception room, is a large dining room/second sitting room. This room is of a good size and easily accommodates a large dining table with plenty of room for additional furniture. Next door to the dining room is an open-plan kitchen with a breakfast room and an attached utility room. The kitchen offers a variety of eye and base level storage units, as well as ample countertop workspace. By way of appliances, there is a stacked oven & grill as well as a gas hob with an overhead extractor. The attached breakfast room is light and bright with an overhead skylight as well as double French doors leading out to the garden. As mentioned, the kitchen also offers an attached utility room with an adjacent downstairs bathroom fitted with a shower, sink & W/C. The utility room also provides an additional point of access to the garden and conveniently leads out directly to the rear garage door for convenient access. Going upstairs, the accommodation is spread over two floors, with the first floor offering three bedrooms, two of which are well-sized double bedrooms. The third bedroom is a single bedroom, ideal for use as a child/toddler's bedroom or as a study. The first floor also accommodates the family bathroom which is fitted with a bath with an overhead shower, sink & W/C. On the second floor, you will find the principal bedroom which is a well-sized double bedroom with an attached W/C as well as access to helpful eaves storage. Externally, the property sits on a large plot with the garden reaching circa 100ft and facing toward the West. The garden is divided into 2 main portions and is mostly laid to lawn with shrubs to either side and with a summer house at the end of the garden. To the front of the home, there is a large driveway able to accommodate several vehicles. Additionally, there is a single garage to the left side of the home providing further off-street parking or helpful storage if needed. In summary, this is a superb family home located in the ever sought-after area of Busbridge and must be viewed in person to be fully appreciated. Tenure: Freehold
Council tax
First listed
Last weekGU7 1QH
Placebuzz mortgage repayment calculator
Monthly repayment
The Est. Mortgage is for a 25 years repayment mortgage based on a 10% deposit and a 5.5% annual interest. It is only intended as a guide. Make sure you obtain accurate figures from your lender before committing to any mortgage. Your home may be repossessed if you do not keep up repayments on a mortgage.
GU7 1QH - Streetview
DISCLAIMER: Property descriptions and related information displayed on this page are marketing materials provided by Bourne Estate Agents. Placebuzz does not warrant or accept any responsibility for the accuracy or completeness of the property descriptions or related information provided here and they do not constitute property particulars. Please contact Bourne Estate Agents for full details and further information.























