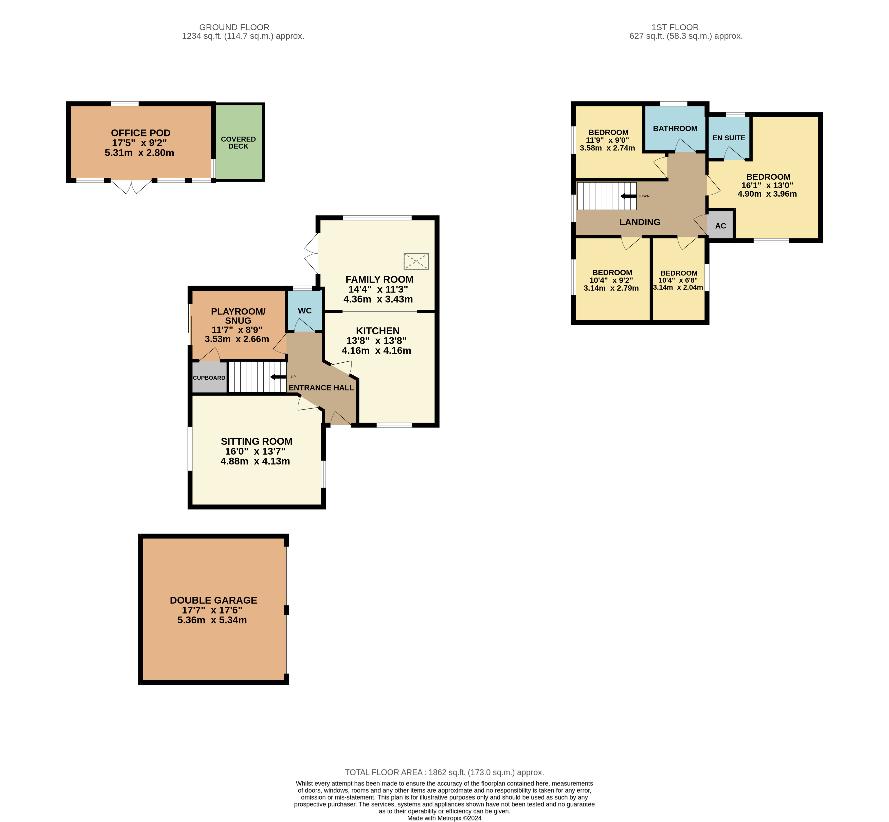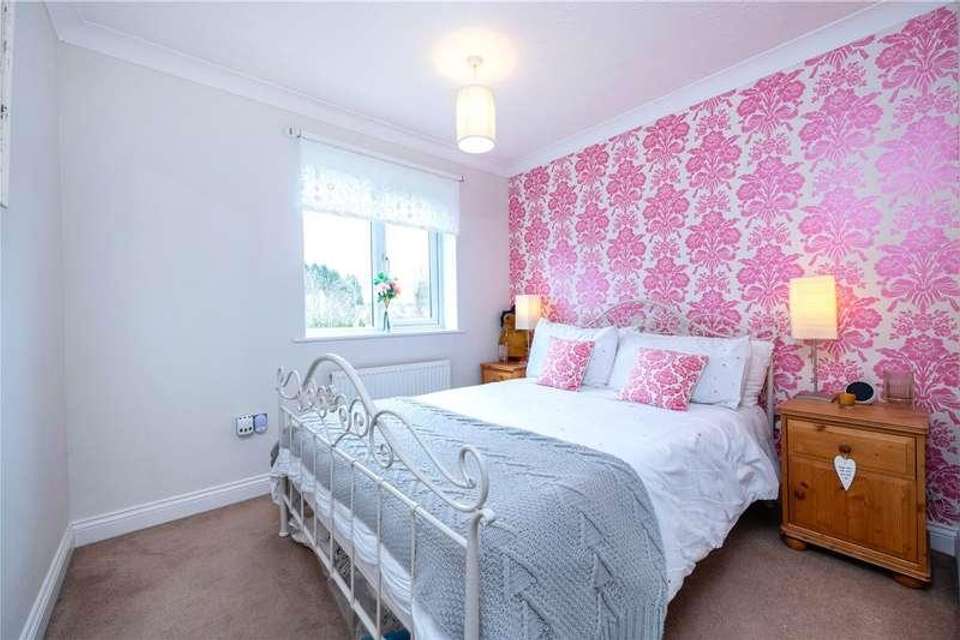4 bedroom property for sale
PE6 9RFproperty
bedrooms

Property photos




+15
Property description
An immaculate and striking detached family home, cleverly arranged to maximise the uninterrupted views over the surrounding Lincolnshire farmland. Well appointed living space with a stunning kitchen family room and additional contemporary office pod, four bedrooms. Set toward the end of a small enclave you cross the attractive hard landscaped frontage with generous parking and up to the canopy storm porch with part glazed contemporary entrance door through to: ENTRANCE HALL A bright and welcoming reception greets you with side stairs to the first-floor accommodation finished with tiled flooring. CLOAKROOM With frosted UPVC window to the rear aspect, comprising a modern refitted two-piece suite, low level WC and wash hand basin set in vanity unit, heated towel rail, tiled walls and tiled flooring. SITTING ROOM 16' x 13'7 a lovely light room with UPVC windows to both side aspects, well appointed with attractive limestone fireplace with gas fire inset, radiator, power points, TV point and air conditioning unit. PLAYROOM/SNUG 11'7 x 8'9 a wonderful versatile living space with sliding UPVC patio doors onto the south westerly facing gardens, radiator and power points. KITCHEN 13'8 x 13'8 opening to 26'3 a stunning space opening through to a beautiful family room with uninterrupted views over the open farmland framed by a striking picture window. The kitchen area has UPVC window to the front aspect and comprises a range of quality refitted base and eye level storage units, incorporating straight edge work surface with 1b under counter sink inset and mixer tap over, integrated Neff double oven and induction hob with extractor fan over, integrated dishwasher, fridge freezer space, ceiling spotlights and oak flooring, opening seamlessly through to: FAMILY ROOM 14'4 x 11'3 opening to 26'3 a striking room for all to gather with vaulted ceiling and Velux window to the side aspect, and wonderful picture window to the rear aspect enjoying the westerly facing views over farmland, UPVC French doors to the side, finished with oak flooring, part panelled walls, dual vertical radiators and air condition unit. LANDING With UPVC window to the side aspect, loft access, radiator and recessed airing cupboard. BEDROOM 10'4 x 9'2 with UPVC window to the side aspect, radiator, power points and air conditioning unit. BEDROOM 10'4 x 6'8 with UPVC window to the side aspect radiator and power points. BEDROOM 9' x 8'5 (min) 11'9 (max) with UPVC window to the side aspect, radiator and power points. BATHROOM With frosted UPVC window to the rear aspect, comprising a modern three-piece suite, low level WC, wash hand basin set in vanity unit and shaped panel bath with rain shower over, fully tiled walls, heated towel rail and ceiling spotlights. PRINCIPAL BEDROOM 13' (min) 16'1 (max) x 13'10 a lovely principal bedroom with UPVC window to the front aspect, radiator, power points and air conditioning unit. EN SUITE With frosted UPVC window to the rear aspect, comprising a refitted quality three-piece suite, low level WC, wash hand basin set in vanity unit and oversize shower area with glass screen and rain shower over, heated towel rail, ceiling spotlights fully tiled walls and tiled flooring. OUTSIDE Well located toward the end of a small enclave, the frontage is partially enclosed by fencing and hard landscaped with attractive raised planters, generous parking for four vehicles and leading to DOUBLE GARAGE 17'6 x 17'7 with twin up and over doors. The rear and side gardens wrap around the property and enjoy a south westerly facing aspect, the gardens are centred around the uninterrupted views over the surrounding Lincolnshire farmland, with a perfectly positioned Indian stone patio with modern pergola with pull down sides and retractable roof, the main gardens are laid to lawn with wood edged border, there is a large bespoke timber shed for storage to the rear of the garaging with access both sides. CABINMASTER OFFICE POD 17'5 x 9'2 less than 6 months old, a fantastic addition to the living space, professional designed and built fully insulated and accessed via UPVC French doors, with UPVC window to the rear, power and light connected, composite decking surround with external lighting and covered overhang, ideal place for barbequing.
Council tax
First listed
Last weekPE6 9RF
Placebuzz mortgage repayment calculator
Monthly repayment
The Est. Mortgage is for a 25 years repayment mortgage based on a 10% deposit and a 5.5% annual interest. It is only intended as a guide. Make sure you obtain accurate figures from your lender before committing to any mortgage. Your home may be repossessed if you do not keep up repayments on a mortgage.
PE6 9RF - Streetview
DISCLAIMER: Property descriptions and related information displayed on this page are marketing materials provided by Winkworth. Placebuzz does not warrant or accept any responsibility for the accuracy or completeness of the property descriptions or related information provided here and they do not constitute property particulars. Please contact Winkworth for full details and further information.



















