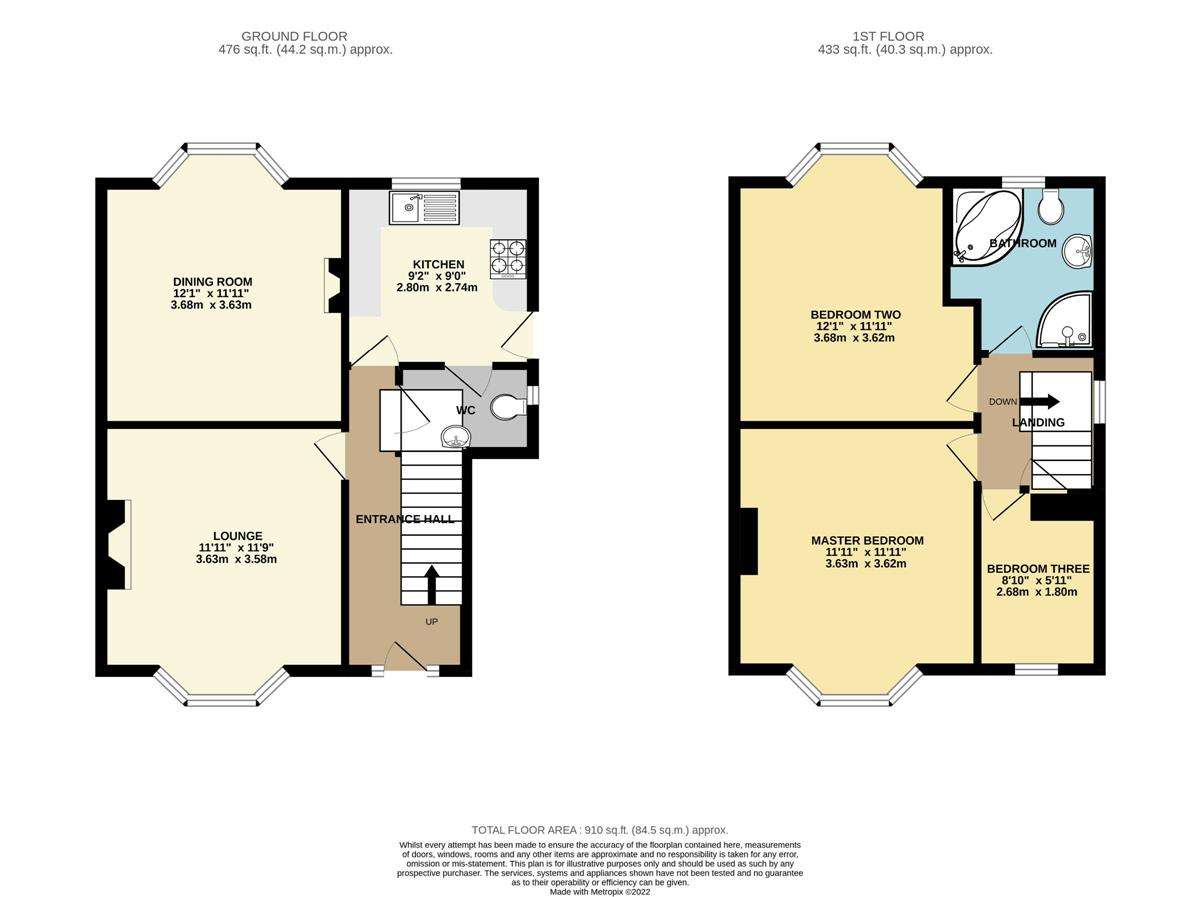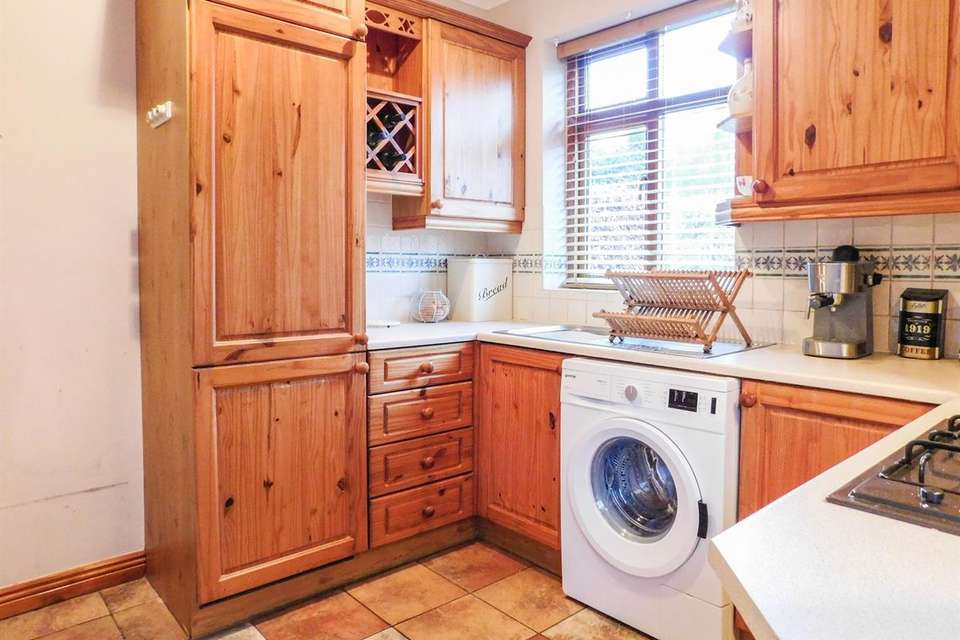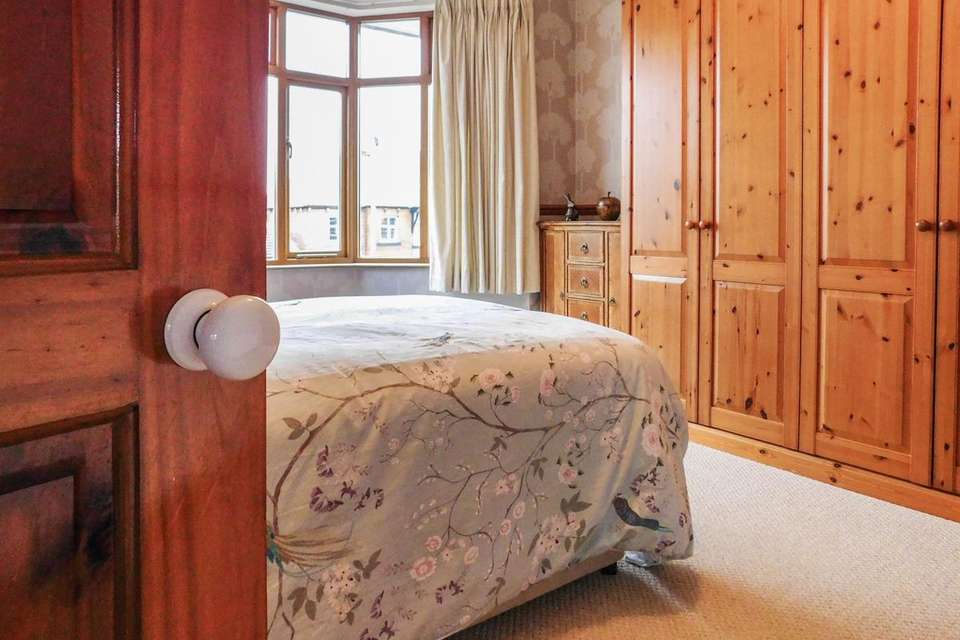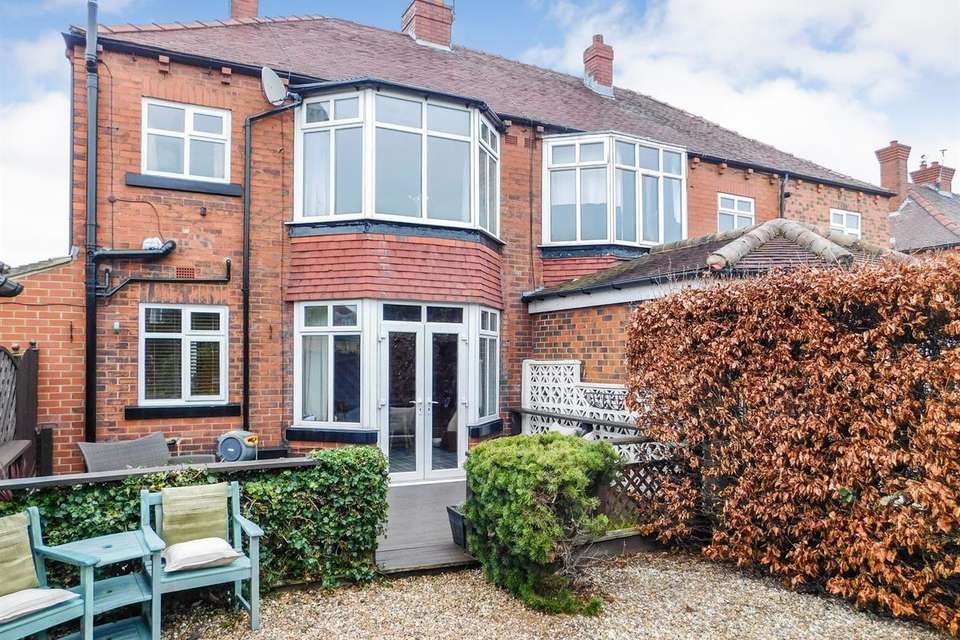3 bedroom semi-detached house for sale
Oakwood Grove, Horbury, Wakefieldsemi-detached house
bedrooms

Property photos




+17
Property description
Characterful period home
Cul-de-sac location
South facing garden
Opportunity to extend (subject to planning)
Welcome to Oakwood Grove, an attractive cul-de sac of 1930's period properties within walking distance of the hustle and bustle of Horbury town centre, which is a popular location with a variety of excellent shops, bars and restaurants.
This three bedroom, semi-detached period home, occupies a lovely plot with a south facing garden to the rear and large garage/workshop to the side. Having previously had a small extension to the side to extend the kitchen and provide a downstairs WC, this home has the potential for further extension (subject to the necessary planning) which many neighbouring properties have already completed. With Horbury Academy and other excellent schools in easy walking distance, this home also has easy access to Wakefield and further afield via the M1, to Leeds and other cities. Its great location and flexible living space makes this an ideal property for couples or families looking for a home that they can really mould to meet their needs over the years to come.
Step inside...
Arriving at the house, wander through the wrought iron gates and across the block paved driveway, step through the front door into the light and airy entrance hall with stairs leading up to the first floor and access to the two reception rooms, kitchen and downstairs WC.
Lounge
The first door on the left is the lounge with its wonderful bay window and feature fireplace, this is a lovely welcoming room perfect for inviting a friend over for coffee and a chat or cosying up in front of the fire to watch a film.
Dining Room
To the rear of the house, flooded with light from another bay, this time south facing, is the dining room. There is ample room for a good sized dining table and chairs and an attractive decorative fireplace. You can just imagine hosting a family Christmas dinner in this room or maybe entertaining friends in the summer when you can throw open the French doors to the garden to let the party spill outside onto the decking and garden beyond.
Kitchen
Follow your nose to find out what's cooking in the kitchen, conveniently located next door to the dining room. This is a good space for creating all manner of culinary delights with a range of cabinets and a good expanse of work surfaces, complete with an integrated oven, gas hob and extractor over and integrated fridge freezer. There is an external door leading to the side of the house, useful for going to the garden or garage or ideal to use as an entrance with pets to keep muddy paws off the carpets!
WC
Back into the hallway there is a convenient downstairs WC complete with hand basin, ideal for young families and guests to use.
Landing
Upstairs, the staircase winds under a window to the side to open out to access the three bedrooms and bathroom. There is also access to the loft via an integrated loft ladder. The loft is useful for storage and has light and power.
Master Bedroom
To the front of the house with a stunning bay window is the spacious master bedroom. Easily able accommodate a king sized bed and free standing bedroom furniture, imagine a dressing table in the bay window to sit at and get ready for the day.
Bedroom Two
To the rear of the house, again with a fabulous bay window with views over the garden is another double bedroom with similar proportions to the master bedroom. A lovely room for a children's bedroom or it could have dual purpose as a guest bedroom and home office.
Bathroom
Next door to bedroom two is the family bathroom with a four piece white bathroom suite consisting of a corner bath, walk in shower, WC and hand basin set in a useful vanity unit. Fully tiled, this is a great space to refresh ready for the day or why not light a candle and sink into a sumptuous bubble bath to relax after a busy day.
Bedroom Three
To the front of the house is the third bedroom, a perfect space for a child's bedroom or study with views over the front garden.
Step outside...
To the front of the house is a mature planted garden with a variety of plants and shrubs. The block paved driveway sweeps down the side of the house to the large detached garage/workshop which has power and light. Enjoying a south facing position, the rear garden is fully enclosed giving lots of privacy and has a large decking area which is a real sun trap on warmer days. With a landscaped garden beyond with gravel paths, a pond and mature planted beds and borders, this is a wonderful space to enjoy time outdoors, whether it's pottering in the garden, firing up the BBQ with friends, or simply stretching out to relax in the sunshine.
Finer details....
UPVC double glazing throughout except front and side entrance doors
Gas central heating
New combi boiler fitted December 2023
Wakefield City Council
Council Tax Band: C
Tenure: Freehold
Cul-de-sac location
South facing garden
Opportunity to extend (subject to planning)
Welcome to Oakwood Grove, an attractive cul-de sac of 1930's period properties within walking distance of the hustle and bustle of Horbury town centre, which is a popular location with a variety of excellent shops, bars and restaurants.
This three bedroom, semi-detached period home, occupies a lovely plot with a south facing garden to the rear and large garage/workshop to the side. Having previously had a small extension to the side to extend the kitchen and provide a downstairs WC, this home has the potential for further extension (subject to the necessary planning) which many neighbouring properties have already completed. With Horbury Academy and other excellent schools in easy walking distance, this home also has easy access to Wakefield and further afield via the M1, to Leeds and other cities. Its great location and flexible living space makes this an ideal property for couples or families looking for a home that they can really mould to meet their needs over the years to come.
Step inside...
Arriving at the house, wander through the wrought iron gates and across the block paved driveway, step through the front door into the light and airy entrance hall with stairs leading up to the first floor and access to the two reception rooms, kitchen and downstairs WC.
Lounge
The first door on the left is the lounge with its wonderful bay window and feature fireplace, this is a lovely welcoming room perfect for inviting a friend over for coffee and a chat or cosying up in front of the fire to watch a film.
Dining Room
To the rear of the house, flooded with light from another bay, this time south facing, is the dining room. There is ample room for a good sized dining table and chairs and an attractive decorative fireplace. You can just imagine hosting a family Christmas dinner in this room or maybe entertaining friends in the summer when you can throw open the French doors to the garden to let the party spill outside onto the decking and garden beyond.
Kitchen
Follow your nose to find out what's cooking in the kitchen, conveniently located next door to the dining room. This is a good space for creating all manner of culinary delights with a range of cabinets and a good expanse of work surfaces, complete with an integrated oven, gas hob and extractor over and integrated fridge freezer. There is an external door leading to the side of the house, useful for going to the garden or garage or ideal to use as an entrance with pets to keep muddy paws off the carpets!
WC
Back into the hallway there is a convenient downstairs WC complete with hand basin, ideal for young families and guests to use.
Landing
Upstairs, the staircase winds under a window to the side to open out to access the three bedrooms and bathroom. There is also access to the loft via an integrated loft ladder. The loft is useful for storage and has light and power.
Master Bedroom
To the front of the house with a stunning bay window is the spacious master bedroom. Easily able accommodate a king sized bed and free standing bedroom furniture, imagine a dressing table in the bay window to sit at and get ready for the day.
Bedroom Two
To the rear of the house, again with a fabulous bay window with views over the garden is another double bedroom with similar proportions to the master bedroom. A lovely room for a children's bedroom or it could have dual purpose as a guest bedroom and home office.
Bathroom
Next door to bedroom two is the family bathroom with a four piece white bathroom suite consisting of a corner bath, walk in shower, WC and hand basin set in a useful vanity unit. Fully tiled, this is a great space to refresh ready for the day or why not light a candle and sink into a sumptuous bubble bath to relax after a busy day.
Bedroom Three
To the front of the house is the third bedroom, a perfect space for a child's bedroom or study with views over the front garden.
Step outside...
To the front of the house is a mature planted garden with a variety of plants and shrubs. The block paved driveway sweeps down the side of the house to the large detached garage/workshop which has power and light. Enjoying a south facing position, the rear garden is fully enclosed giving lots of privacy and has a large decking area which is a real sun trap on warmer days. With a landscaped garden beyond with gravel paths, a pond and mature planted beds and borders, this is a wonderful space to enjoy time outdoors, whether it's pottering in the garden, firing up the BBQ with friends, or simply stretching out to relax in the sunshine.
Finer details....
UPVC double glazing throughout except front and side entrance doors
Gas central heating
New combi boiler fitted December 2023
Wakefield City Council
Council Tax Band: C
Tenure: Freehold
Interested in this property?
Council tax
First listed
Last weekEnergy Performance Certificate
Oakwood Grove, Horbury, Wakefield
Marketed by
Rutley Clark 13 Horbury Road Ossett Wakefield WF5 0BNCall agent on 01924 729292
Placebuzz mortgage repayment calculator
Monthly repayment
The Est. Mortgage is for a 25 years repayment mortgage based on a 10% deposit and a 5.5% annual interest. It is only intended as a guide. Make sure you obtain accurate figures from your lender before committing to any mortgage. Your home may be repossessed if you do not keep up repayments on a mortgage.
Oakwood Grove, Horbury, Wakefield - Streetview
DISCLAIMER: Property descriptions and related information displayed on this page are marketing materials provided by Rutley Clark. Placebuzz does not warrant or accept any responsibility for the accuracy or completeness of the property descriptions or related information provided here and they do not constitute property particulars. Please contact Rutley Clark for full details and further information.




















