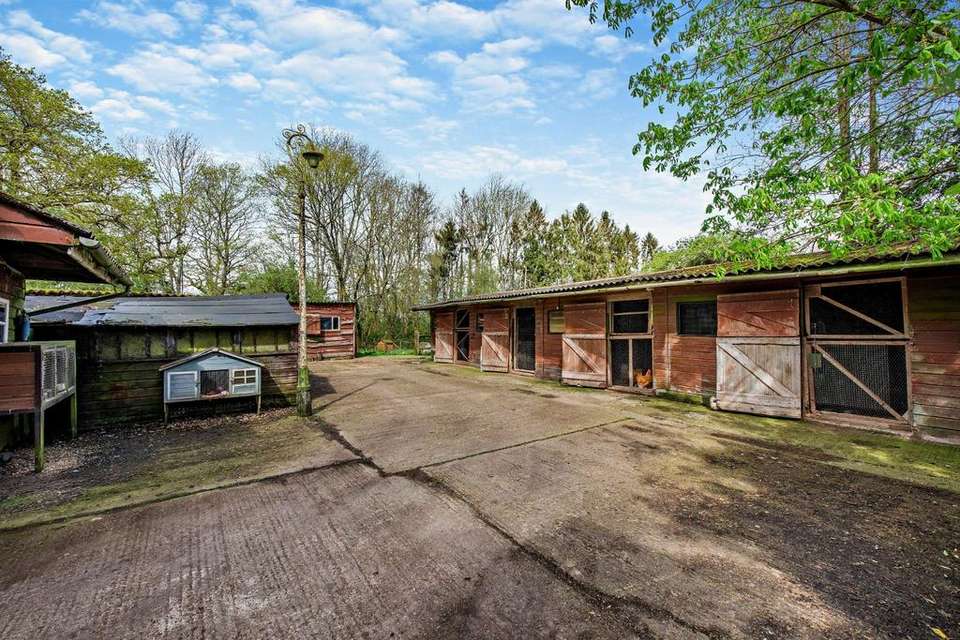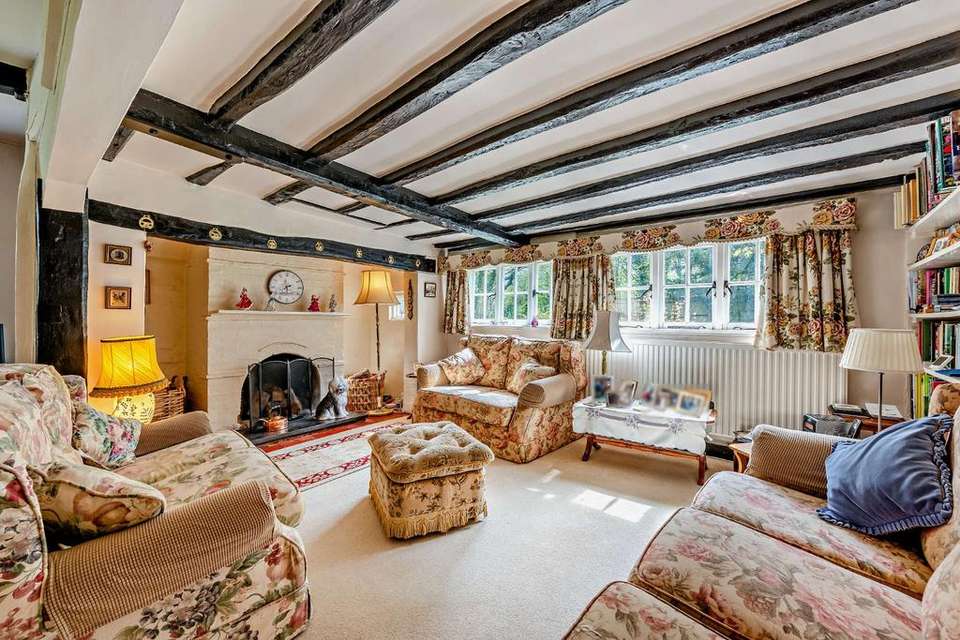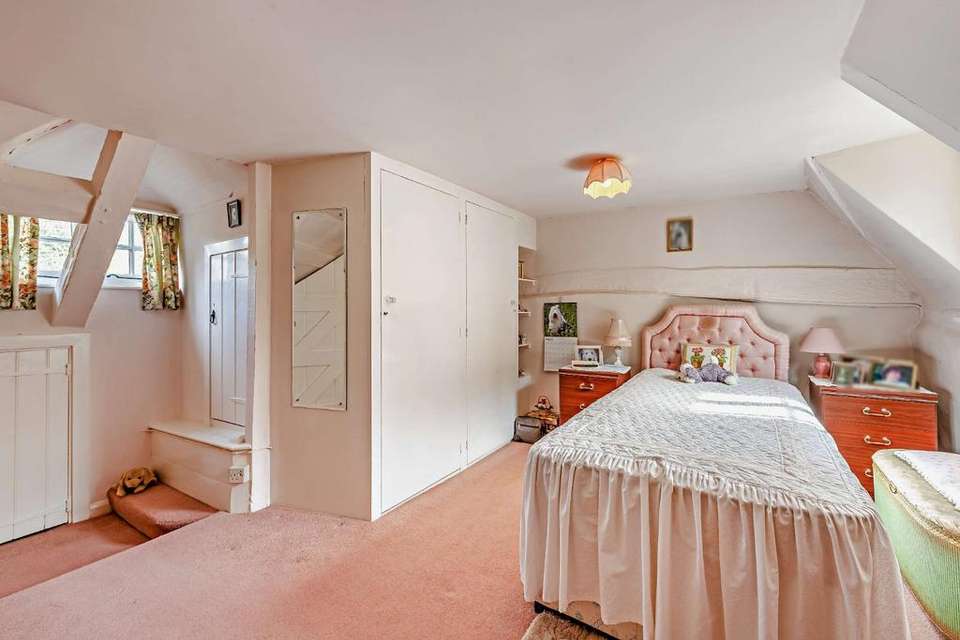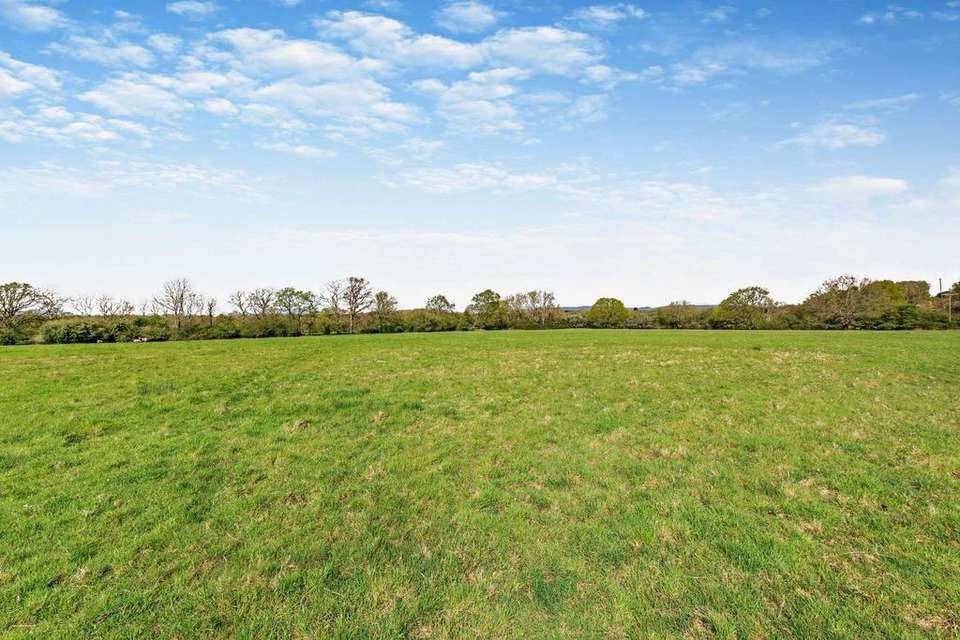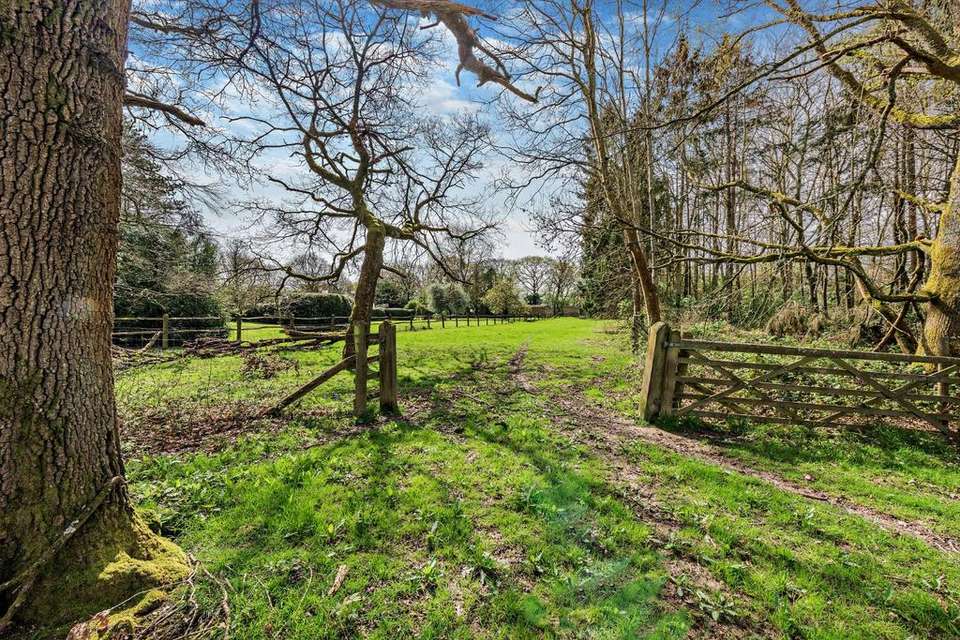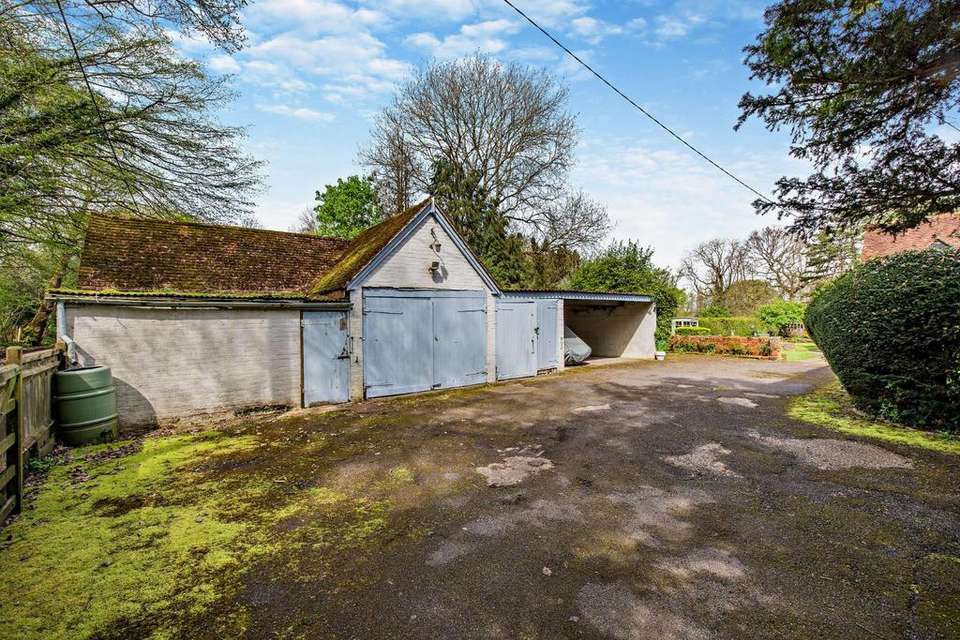4 bedroom detached house for sale
Horsham, West Sussexdetached house
bedrooms
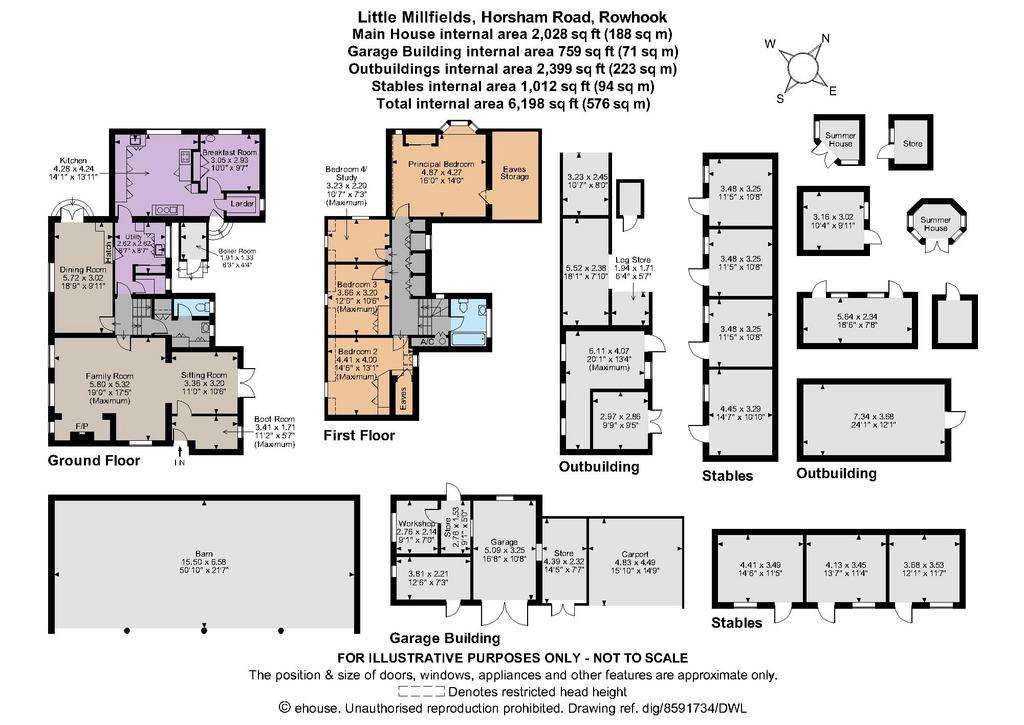
Property photos




+18
Property description
Built circa 1620 (early 17th century) with later enhancements, Little Millfields is an attractive period property featuring an exposed timber frame with plaster and painted brick infills, topped by a tiled roof. With just over 2000 sq. ft of interior accommodation arranged over two floors, the property has enduring historic qualities and the potential to carry out a programme of refurbishment to create a distinctive home to individual requirements, which would better suit 21st century lifestyles. On the ground floor, there are currently three reception rooms including a generous family room with feature fireplace which has an aperture to a sitting room with French doors opening to the garden. With exposed beams and posts, the adjacent dining room offers an access route to reach the paved terracing outside. The kitchen has a cream Aga at its heart and a range of fitted cabinets, a separate breakfast room, walk-in larder, an adjoining utility room and a boot room completes the ground floor. On the first floor, elevated views over the delightful garden and grounds can be appreciated, with rooms comprising four bedrooms and a family bathroom. The principal room features the bay window alcove and has access to extensive eaves storage.
The garden at Little Millfields offers a green outdoor sanctuary, with areas of lawn partitioned by low stone and brick walls, clipped evergreen hedging and pathways, with terracing adjoining the house providing spots to sit and dine, whilst summer houses provide shelter. The garden extends to more naturalistic settings with mature trees and woodland ground cover planting and there is timber post-and-rail fencing which forms separation to paddocks and fields. The cluster of accessory outbuildings offer versatile-use options and include two stable blocks, an open barn, garaging and an adjoining car port, as well as several flexible-use storage buildings. In all the grounds extend to 6.7 acres.
The rural village of Rowhook offers a wealth of footpaths and bridleways to enjoy the picturesque surrounding countryside and is also home to the popular Chequers Inn Public House. Nearby Rudgwick and Slinfold provide local amenities, whilst a comprehensive range of retail, leisure and cultural facilities can be accessed in Horsham, including a John Lewis at Home, Waitrose store and the Swan Walk shopping centre. Recreational opportunities are provided at The Bridge Leisure Centre, Slinfold Golf & Country Club, Horsham Park and Pavilions Leisure Centre, Horsham Sports Club and The Capitol, a multi-purpose arts venue. The mainline station at Horsham offers services to London, Southampton and Peterborough. Well-regarded schooling in the vicinity includes Millais Girls School, The Forest School, Tanbridge, Christ’s Hospital, Farlington and Pennthorpe.
The garden at Little Millfields offers a green outdoor sanctuary, with areas of lawn partitioned by low stone and brick walls, clipped evergreen hedging and pathways, with terracing adjoining the house providing spots to sit and dine, whilst summer houses provide shelter. The garden extends to more naturalistic settings with mature trees and woodland ground cover planting and there is timber post-and-rail fencing which forms separation to paddocks and fields. The cluster of accessory outbuildings offer versatile-use options and include two stable blocks, an open barn, garaging and an adjoining car port, as well as several flexible-use storage buildings. In all the grounds extend to 6.7 acres.
The rural village of Rowhook offers a wealth of footpaths and bridleways to enjoy the picturesque surrounding countryside and is also home to the popular Chequers Inn Public House. Nearby Rudgwick and Slinfold provide local amenities, whilst a comprehensive range of retail, leisure and cultural facilities can be accessed in Horsham, including a John Lewis at Home, Waitrose store and the Swan Walk shopping centre. Recreational opportunities are provided at The Bridge Leisure Centre, Slinfold Golf & Country Club, Horsham Park and Pavilions Leisure Centre, Horsham Sports Club and The Capitol, a multi-purpose arts venue. The mainline station at Horsham offers services to London, Southampton and Peterborough. Well-regarded schooling in the vicinity includes Millais Girls School, The Forest School, Tanbridge, Christ’s Hospital, Farlington and Pennthorpe.
Interested in this property?
Council tax
First listed
Last weekEnergy Performance Certificate
Horsham, West Sussex
Marketed by
Strutt & Parker - Horsham Somerset House, 222 High Street Guildford GU1 3JDCall agent on 01403 246790
Placebuzz mortgage repayment calculator
Monthly repayment
The Est. Mortgage is for a 25 years repayment mortgage based on a 10% deposit and a 5.5% annual interest. It is only intended as a guide. Make sure you obtain accurate figures from your lender before committing to any mortgage. Your home may be repossessed if you do not keep up repayments on a mortgage.
Horsham, West Sussex - Streetview
DISCLAIMER: Property descriptions and related information displayed on this page are marketing materials provided by Strutt & Parker - Horsham. Placebuzz does not warrant or accept any responsibility for the accuracy or completeness of the property descriptions or related information provided here and they do not constitute property particulars. Please contact Strutt & Parker - Horsham for full details and further information.




