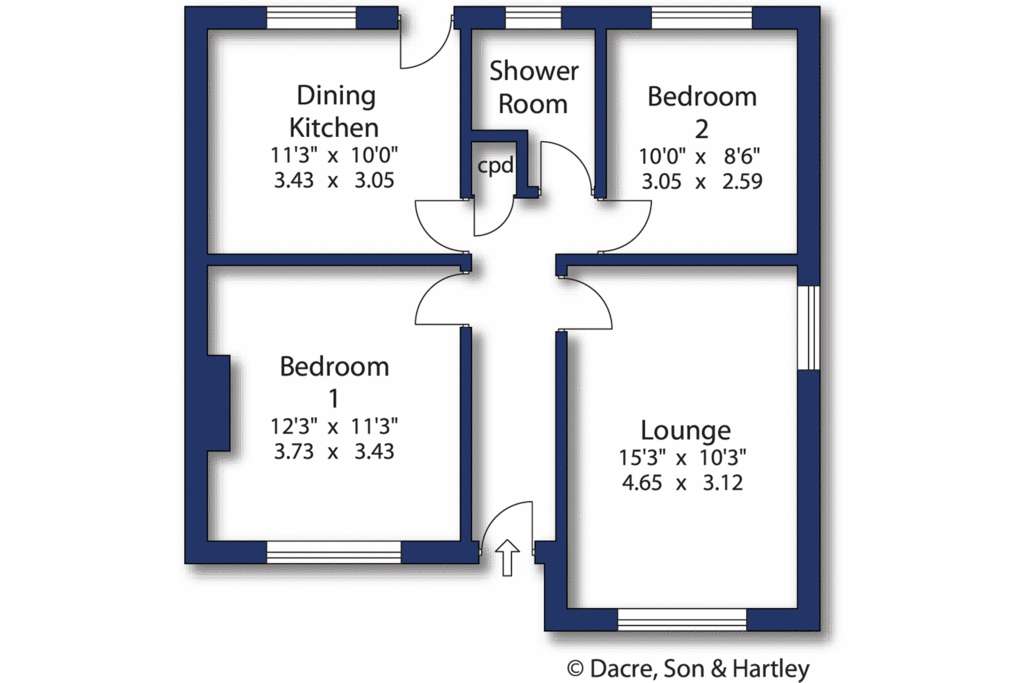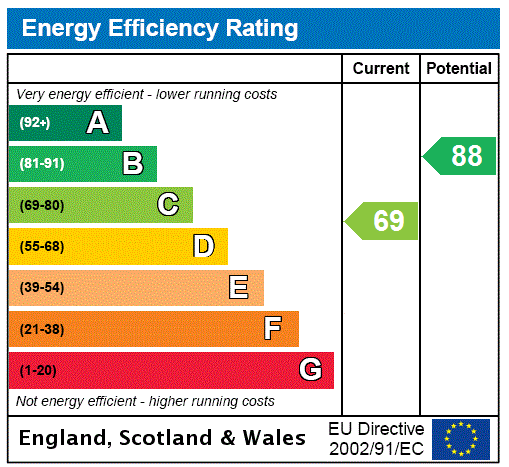2 bedroom bungalow for sale
Knaresborough, HG5bungalow
bedrooms

Property photos




+8
Property description
A well presented two bedroom semi detached bungalow set amidst large private gardens, offering excellent further potential for extension subject to the necessary consents and situated at the head of a cul de sac within this highly regarded residential location.
With gas central heating and UPVC double glazing the property briefly comprises reception hall with useful cupboard. There is a lounge with windows to two elevations. The dining kitchen has been refitted with a range of modern wall and base units with working surfaces over, there is an oven, four ring induction hob and stainless steel extractor canopy over. There is also an integrated fridge, freezer, slimline dishwasher and washing machine. there is a window and rear access door enjoying a delightful long distance aspect.
There are two double bedrooms and a modern shower room. There is access to a partially boarded loft with a folding loft ladder from the reception hall and the loft offers excellent further potential for conversion, subject to all the usual consents.
A brick paved driveway provides off street parking and leads to a detached single garage. A further feature of the property are the delightful gardens to the rear and would be idea for those entertaining or for those with family requirements. There is a small raised deck with steps leading to a lawned garden with flowerbed boarders with many specimen trees and shrubs. There is also a summer house and timber garden shed.
The property is situated within this sought after residential location at the head of a cul de sac within easy reach of the town centre shopping, recreational and schooling facilities which are offered in this popular market town which has a railway station with main line links. The southern bypass and the A1M are also convenient and provide access to the principal commercial centres of North and West Yorkshire.
Tenure, Services & Parking:
• Freehold
• Mains electricity, water, drainage and gas are installed. Domestic heating and hot water are from a gas fired boiler.
• Ample off street parking and garage
Internet & Mobile Coverage:
Information obtained from the Ofcom website indicates that an internet connection is available from at least one provider. Outdoor mobile coverage (excluding 5G) is also available from at least one of the UKs four leading providers. Results are predictions and not a guarantee. Actual services may be different depending on particular circumstances and the precise location of the user and may be affected by network outages. For further information please refer to:
From our office proceed down the High Street turning right onto Boroughbridge Road, turn left onto Tent ergate Lane and right into Tent ergate Close where the property will be found at the head of the cul de sac.
With gas central heating and UPVC double glazing the property briefly comprises reception hall with useful cupboard. There is a lounge with windows to two elevations. The dining kitchen has been refitted with a range of modern wall and base units with working surfaces over, there is an oven, four ring induction hob and stainless steel extractor canopy over. There is also an integrated fridge, freezer, slimline dishwasher and washing machine. there is a window and rear access door enjoying a delightful long distance aspect.
There are two double bedrooms and a modern shower room. There is access to a partially boarded loft with a folding loft ladder from the reception hall and the loft offers excellent further potential for conversion, subject to all the usual consents.
A brick paved driveway provides off street parking and leads to a detached single garage. A further feature of the property are the delightful gardens to the rear and would be idea for those entertaining or for those with family requirements. There is a small raised deck with steps leading to a lawned garden with flowerbed boarders with many specimen trees and shrubs. There is also a summer house and timber garden shed.
The property is situated within this sought after residential location at the head of a cul de sac within easy reach of the town centre shopping, recreational and schooling facilities which are offered in this popular market town which has a railway station with main line links. The southern bypass and the A1M are also convenient and provide access to the principal commercial centres of North and West Yorkshire.
Tenure, Services & Parking:
• Freehold
• Mains electricity, water, drainage and gas are installed. Domestic heating and hot water are from a gas fired boiler.
• Ample off street parking and garage
Internet & Mobile Coverage:
Information obtained from the Ofcom website indicates that an internet connection is available from at least one provider. Outdoor mobile coverage (excluding 5G) is also available from at least one of the UKs four leading providers. Results are predictions and not a guarantee. Actual services may be different depending on particular circumstances and the precise location of the user and may be affected by network outages. For further information please refer to:
From our office proceed down the High Street turning right onto Boroughbridge Road, turn left onto Tent ergate Lane and right into Tent ergate Close where the property will be found at the head of the cul de sac.
Interested in this property?
Council tax
First listed
Last weekEnergy Performance Certificate
Knaresborough, HG5
Marketed by
Dacre, Son & Hartley - Knaresborough The Manor House 97 High Street Knaresborough HG5 0HLPlacebuzz mortgage repayment calculator
Monthly repayment
The Est. Mortgage is for a 25 years repayment mortgage based on a 10% deposit and a 5.5% annual interest. It is only intended as a guide. Make sure you obtain accurate figures from your lender before committing to any mortgage. Your home may be repossessed if you do not keep up repayments on a mortgage.
Knaresborough, HG5 - Streetview
DISCLAIMER: Property descriptions and related information displayed on this page are marketing materials provided by Dacre, Son & Hartley - Knaresborough. Placebuzz does not warrant or accept any responsibility for the accuracy or completeness of the property descriptions or related information provided here and they do not constitute property particulars. Please contact Dacre, Son & Hartley - Knaresborough for full details and further information.













