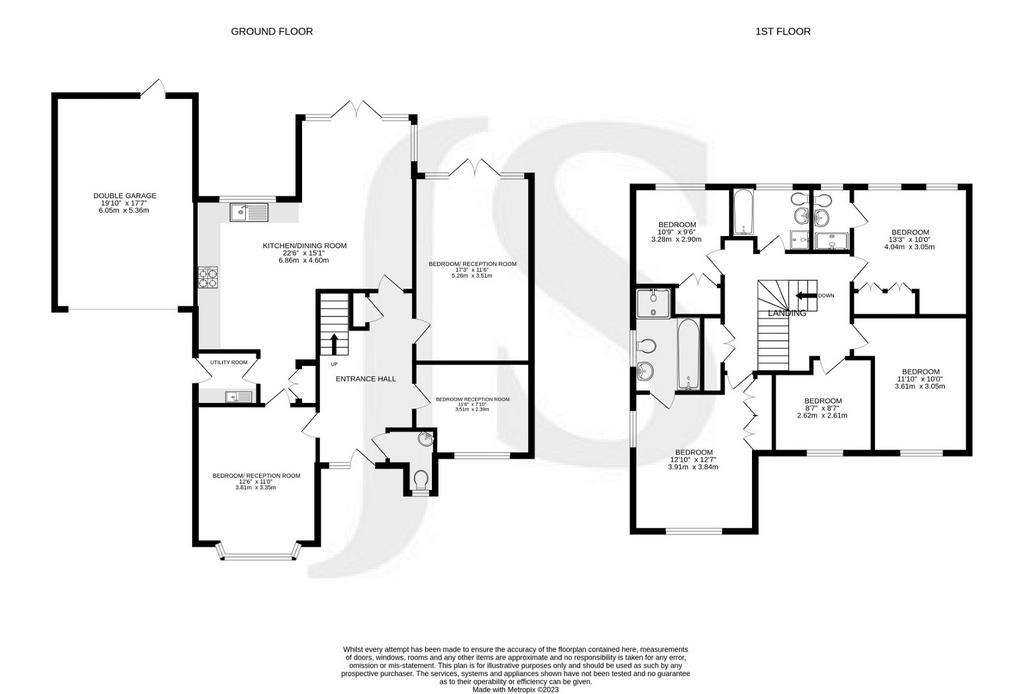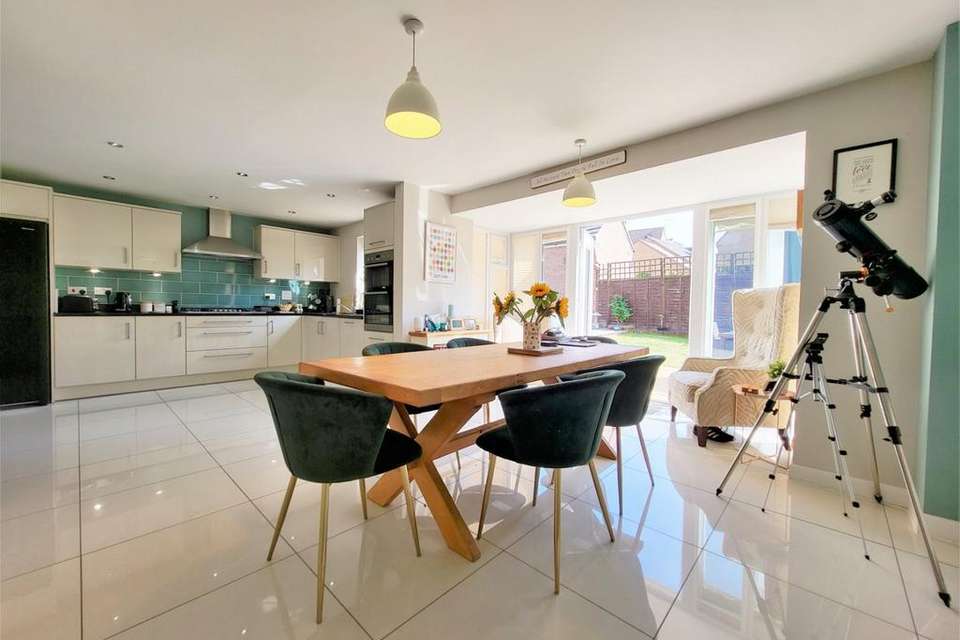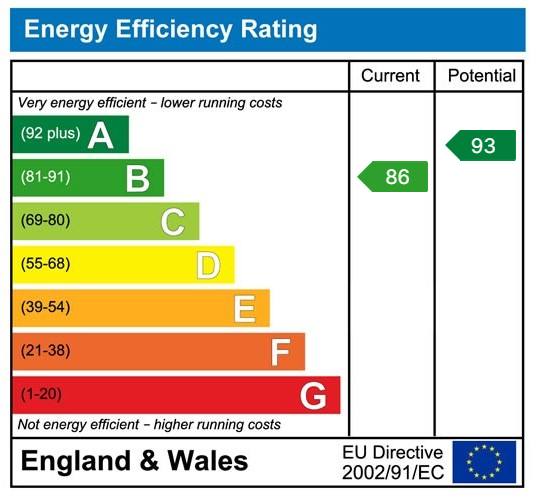5 bedroom detached house for sale
John Ireland Way, Pulborough RH20detached house
bedrooms

Property photos




+22
Property description
INTERNAL Bright and airy entrance hall leads through to the beautifully modern triple aspect kitchen/dining room. Fitted kitchen with base and wall units, inset sink/drainer, integrated dishwasher, oven and 6 ring gas hob with extractor over. Dining area has French doors leading to the rear and ample space for a dinning table and chairs. South facing lounge also with French doors leading to the rear garden. Two further reception rooms located downstairs, one currently being used as an office, the other as a play room. Both have the option to be further bedrooms if required. Utility room with inset sink/drainer has space for appliances and door leading to driveway. Downstairs cloakroom includes wc and wash hand basin. Five double bedrooms located upstairs with the master and second bedroom also benefitting from en-suite shower rooms and fitted wardrobes. The third bedroom also includes built in storage. Family bathroom with panelled bath, wc, step up shower and wash hand basin.EXTERNAL The front garden consists of attractive shrubs with pathway leading to front door and gated side access to rear. Driveway provides ample off road parking along with the double width garage benefitting electric roller style door, lights, power and personal door to the rear garden. The landscaped South facing rear garden is a real sun trap being mainly laid to lawn with raised paved area ideal for entertaining.SITUATED The estate walk way leading to communal woodlands, meadows and ponds with pleasant walks. Nearby is easy access for walks via Milford Grange Country Park, the South Downs National Park, South Downs Way, The Warren and Sleepy Hollow.Entrance Hall - 4.52m x 2.9m (14'10" x 9'6")Kitchen/Dining Room - 6.86m x 4.6m (22'6" x 15'1")Lounge - 5.26m x 3.51m (17'3" x 11'6")Bedroom/Reception Room - 3.51m x 2.39m (11'6" x 7'10")Bedroom/Reception Room - 3.81m x 3.35m (12'6" x 11'0")Utility Room - 2.29m x 1.65m (7'6" x 5'5")Ground Floor WCFirst Floor Landing - 4.11m x 3.51m (13'6" x 11'6")Bedroom One - 3.91m x 3.84m (12'10" x 12'7")En-Suite Bathroom/wc - 2.51m x 1.91m (8'3" x 6'3")Bedroom Two - 4.04m x 3.05m (13'3" x 10'0")En-Suite Shower Room/wc - 2.29m x 1.47m (7'6" x 4'10")Bedroom Three - 3.28m x 2.9m (10'9" x 9'6")Bedroom Four - 3.61m x 3.05m (11'10" x 10'0")Bedroom Five - 2.62m x 2.62m (8'7" x 8'7")Double Garage - 6.05m x 5.36m (19'10" x 17'7")Council Tax Band D - Horsham District Council
Interested in this property?
Council tax
First listed
Last weekEnergy Performance Certificate
John Ireland Way, Pulborough RH20
Marketed by
Jacobs Steel & Co - Findon 228 Findon Road Worthing, West Sussex BN14 0EJPlacebuzz mortgage repayment calculator
Monthly repayment
The Est. Mortgage is for a 25 years repayment mortgage based on a 10% deposit and a 5.5% annual interest. It is only intended as a guide. Make sure you obtain accurate figures from your lender before committing to any mortgage. Your home may be repossessed if you do not keep up repayments on a mortgage.
John Ireland Way, Pulborough RH20 - Streetview
DISCLAIMER: Property descriptions and related information displayed on this page are marketing materials provided by Jacobs Steel & Co - Findon. Placebuzz does not warrant or accept any responsibility for the accuracy or completeness of the property descriptions or related information provided here and they do not constitute property particulars. Please contact Jacobs Steel & Co - Findon for full details and further information.



























