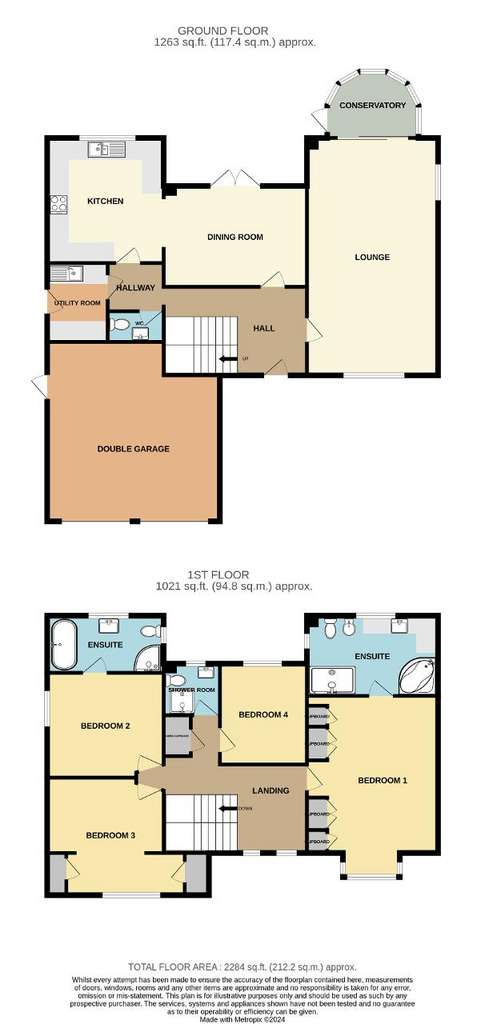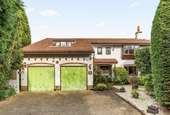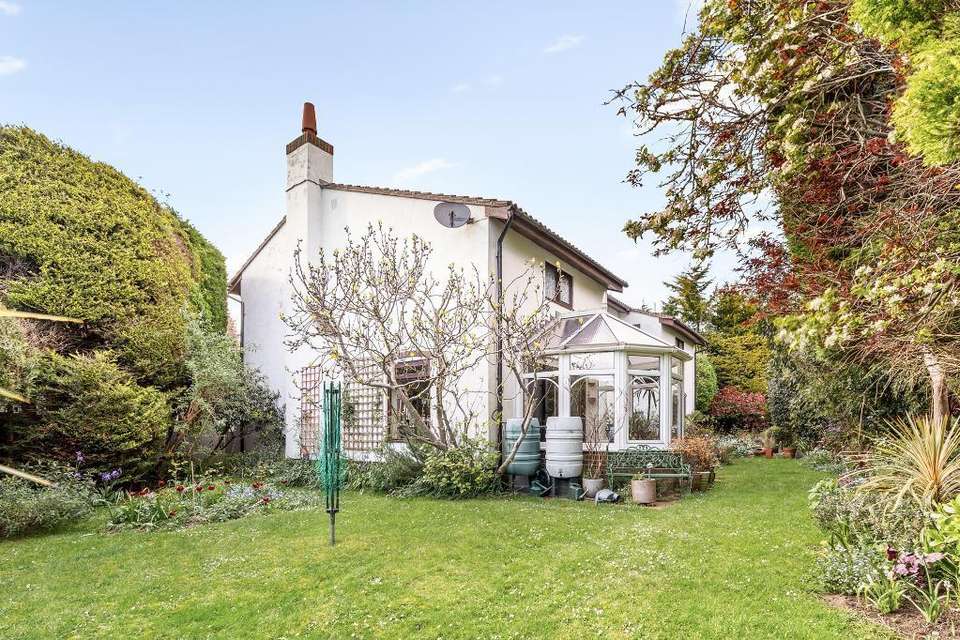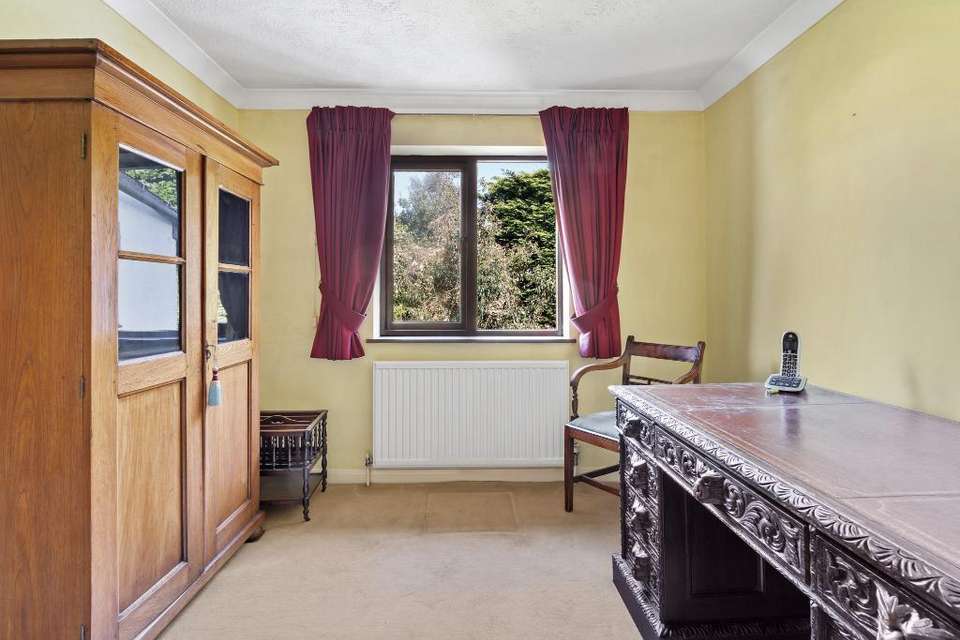4 bedroom house for sale
Eastbourne Road, Seaford BN25house
bedrooms

Property photos




+20
Property description
Council tax band: F
A spacious four bedroom detached house tucked away in this secluded position just off the Eastbourne Road. The property is accessed from a private, tree-lined driveway and features include a double garage, two reception rooms, utility room, conservatory, four bedrooms, two en-suite bathrooms and wrap around garden.Hall Stairs to the first floor. Under stairs cupboard.Lounge about 24'9 x 13'8 (7.54m x 4.17m) Triple aspect room with patio doors opening to the conservatory. Brick fire surround with inset coal effect gas fire.Conservatory about 9'6 x 6'11 max (2.9m x 2.11m) Door opens to the back garden.Dining Room about 14'11 x 10'7 (4.55m x 3.23m) French doors to the back garden. Open access to the kitchen.Kitchen about 13'1 x 12'2 (3.99m x 3.71m) Fitted with a range of matching units comprising wall cupboards and worktop with cupboards and drawers below. Inset gas hob with extractor hood above. Eye level double electric oven. Space for fridge freezer and dishwasher. Inset one and a half bowl sink and drainer.Utility Room about 8'3 x 6'0 (2.51m x 1.83m) Worktops. Inset sink and drainer with cupboard below. Space for washing machine, tumble dryer and fridge. Door opens to the side of the property.Cloakroom about 5'10 x 3'2 (1.78m x 0.97m) Fitted with a matching WC and wash basin.Landing Two windows to the front aspect. Airing cupboard.Bedroom One about 16'3 x 13'8 (4.95m x 4.17m) Window to the front aspect. Built in wardrobes.Ensuite Bathroom about 13'8 x 8'2 (4.17m x 2.49m) Fitted with a walk in shower tray with fixed glass screen. Corner spa bath. Wash basin with a range of vanity cupboards below. Bidet and WC. Heated towel rail.Bedroom Two about 12'3 x 10'9 (3.73m x 3.28m)Ensuite Shower Room about 12'3 x 5'9 (3.73m x 1.75m) Fitted with a matching white suite comprising bath, shower cubicle, pedestal wash basin and WC. Heated towel rail.Bedroom Three about 12'3 x 12'1 (3.73m x 3.68m) Two built in cupboards.Bedroom Four about 10'7 x 9'1 (3.23m x 2.77m) Access to loft space.Shower Room about 5'5 x 5'4 (1.65m x 1.63m) Fitted with a matching suite comprising shower cubicle, pedestal wash basin and WC.Outside Front garden with double width driveway leading to the double garage. Path leads to the front door. Remainder of garden with area of decorative stones and a selection of hedging and established planting. Side gate provides access to the back garden which is mainly lawn with well stocked borders and established hedging, shrubs and trees. Wildlife pond. Decked seating area with wall mounted awning and electric heaters. To one corner of the garden is a summerhouse.Double Garage about 18'3 x 18'0 (5.56m x 5.49m) Two up and over doors. Wall mounted Worcester gas boiler. Courtesy door opens to the side of the property.
A spacious four bedroom detached house tucked away in this secluded position just off the Eastbourne Road. The property is accessed from a private, tree-lined driveway and features include a double garage, two reception rooms, utility room, conservatory, four bedrooms, two en-suite bathrooms and wrap around garden.Hall Stairs to the first floor. Under stairs cupboard.Lounge about 24'9 x 13'8 (7.54m x 4.17m) Triple aspect room with patio doors opening to the conservatory. Brick fire surround with inset coal effect gas fire.Conservatory about 9'6 x 6'11 max (2.9m x 2.11m) Door opens to the back garden.Dining Room about 14'11 x 10'7 (4.55m x 3.23m) French doors to the back garden. Open access to the kitchen.Kitchen about 13'1 x 12'2 (3.99m x 3.71m) Fitted with a range of matching units comprising wall cupboards and worktop with cupboards and drawers below. Inset gas hob with extractor hood above. Eye level double electric oven. Space for fridge freezer and dishwasher. Inset one and a half bowl sink and drainer.Utility Room about 8'3 x 6'0 (2.51m x 1.83m) Worktops. Inset sink and drainer with cupboard below. Space for washing machine, tumble dryer and fridge. Door opens to the side of the property.Cloakroom about 5'10 x 3'2 (1.78m x 0.97m) Fitted with a matching WC and wash basin.Landing Two windows to the front aspect. Airing cupboard.Bedroom One about 16'3 x 13'8 (4.95m x 4.17m) Window to the front aspect. Built in wardrobes.Ensuite Bathroom about 13'8 x 8'2 (4.17m x 2.49m) Fitted with a walk in shower tray with fixed glass screen. Corner spa bath. Wash basin with a range of vanity cupboards below. Bidet and WC. Heated towel rail.Bedroom Two about 12'3 x 10'9 (3.73m x 3.28m)Ensuite Shower Room about 12'3 x 5'9 (3.73m x 1.75m) Fitted with a matching white suite comprising bath, shower cubicle, pedestal wash basin and WC. Heated towel rail.Bedroom Three about 12'3 x 12'1 (3.73m x 3.68m) Two built in cupboards.Bedroom Four about 10'7 x 9'1 (3.23m x 2.77m) Access to loft space.Shower Room about 5'5 x 5'4 (1.65m x 1.63m) Fitted with a matching suite comprising shower cubicle, pedestal wash basin and WC.Outside Front garden with double width driveway leading to the double garage. Path leads to the front door. Remainder of garden with area of decorative stones and a selection of hedging and established planting. Side gate provides access to the back garden which is mainly lawn with well stocked borders and established hedging, shrubs and trees. Wildlife pond. Decked seating area with wall mounted awning and electric heaters. To one corner of the garden is a summerhouse.Double Garage about 18'3 x 18'0 (5.56m x 5.49m) Two up and over doors. Wall mounted Worcester gas boiler. Courtesy door opens to the side of the property.
Interested in this property?
Council tax
First listed
Last weekEastbourne Road, Seaford BN25
Marketed by
Newberry Tully - Seaford 53 Church Street Seaford BN25 1LDPlacebuzz mortgage repayment calculator
Monthly repayment
The Est. Mortgage is for a 25 years repayment mortgage based on a 10% deposit and a 5.5% annual interest. It is only intended as a guide. Make sure you obtain accurate figures from your lender before committing to any mortgage. Your home may be repossessed if you do not keep up repayments on a mortgage.
Eastbourne Road, Seaford BN25 - Streetview
DISCLAIMER: Property descriptions and related information displayed on this page are marketing materials provided by Newberry Tully - Seaford. Placebuzz does not warrant or accept any responsibility for the accuracy or completeness of the property descriptions or related information provided here and they do not constitute property particulars. Please contact Newberry Tully - Seaford for full details and further information.
























