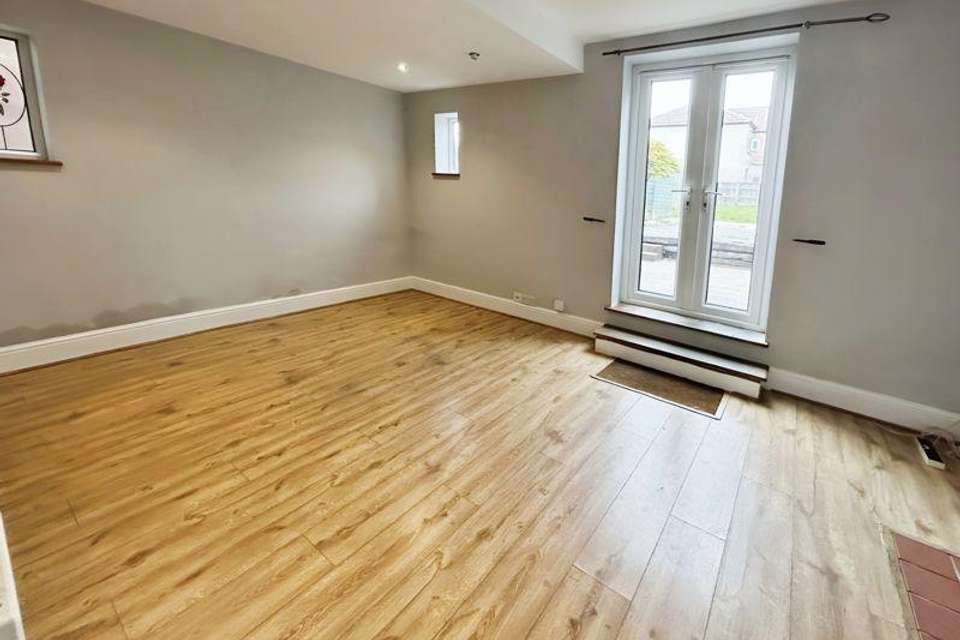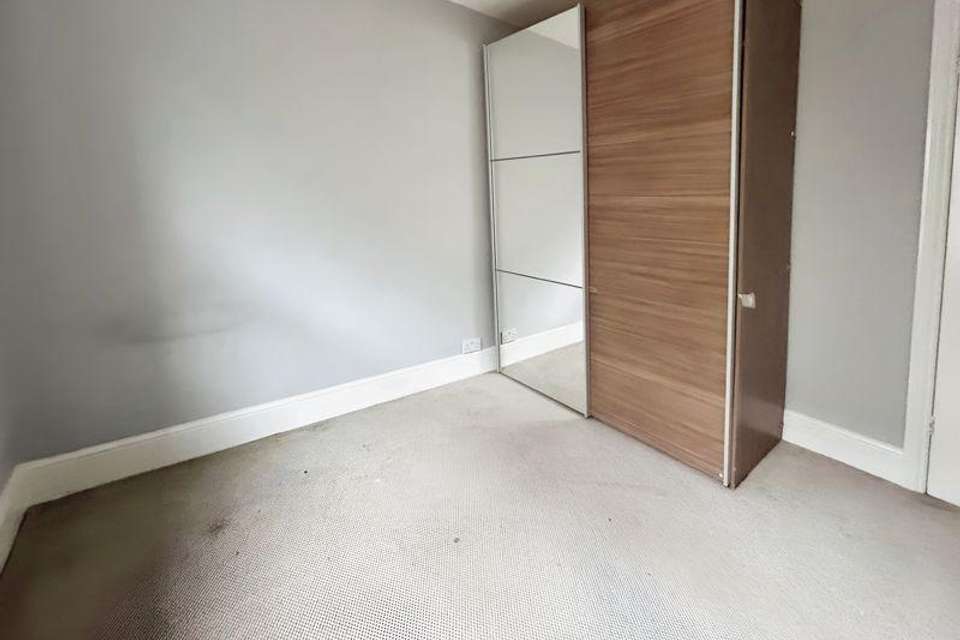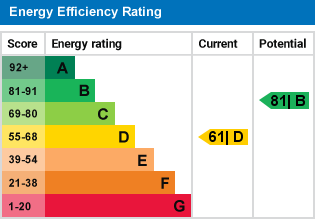3 bedroom detached house for sale
Albert Road, Poole BH12detached house
bedrooms
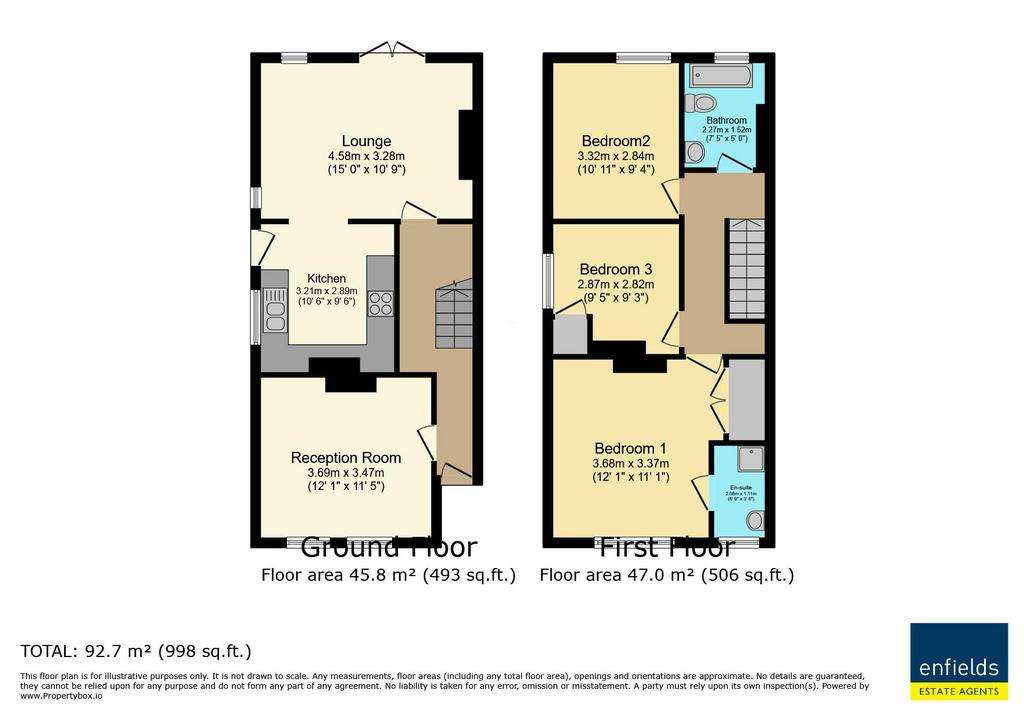
Property photos



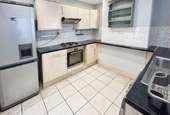
+10
Property description
*UNBELIEVABLE VALUE!* We are delighted to present this generous sized detached home in the desired and residential area of Parkstone, BH12. Offering incredible value and potential to extend, it’s the ideal choice for investors, families or anyone looking to upsize to a home that offers convenience with an excellent living accommodation.
Downstairs features two reception rooms separated by the kitchen, upstairs leads to three double bedrooms, one en-suite and family bathroom.All bedrooms are doubles, ideal for a family with children of all ages and those who work from home in search for a property with space for a home office. Alternatively, there’s the option to alter one of the downstairs reception rooms into another double bedroom.
Additional property benefits include a good size private rear garden with patio and grass, perfect for those lighter summer evenings, socializing with family, gas central heating and fantastic transport links within walking distance.
Schools:
-St Aldhelm’s Secondary School, 0.6 miles / 13-minute walk.
-Baden Powell Middle School, 2.9 miles / 11-minute walk.
-Courthill Infant School, 1.1 miles / 6-minute drive or 20-minute walk.
Travel:
-Branksome Train Station, 1.2 miles / 5-minute drive or 25-minute walk. Arrive in London Waterloo within two-hours (dependent on departure time)
-Poole Town Centre: The number 16 or 17 bus from Herbert Avenue, Good Shepherd (NW-bound) is approximately a 23-minute journey.
-Alternatively hopping on the 16 or 17 from Alder Road Parade (E-bound) is a direct route to Bournemouth Square in around 20-minutes or less.
Overall, this property is an excellent opportunity for investors and families alike in search for a home that offers great value, convenience and amenities. Don’t miss the chance to call this detached house your new home, call our Poole office now![use Contact Agent Button]
Lounge - 15' 0'' x 10' 9'' (4.58m x 3.28m)
Kitchen - 10' 6'' x 9' 6'' (3.20m x 2.89m)
Reception Room - 12' 1'' x 11' 5'' (3.68m x 3.48m)
Bedroom 1 - 12' 1'' x 11' 1'' (3.68m x 3.38m)
Bedroom 2 - 9' 5'' x 9' 3'' (2.87m x 2.82m)
Bedroom 3 - 10' 11'' x 9' 4'' (3.32m x 2.84m)
En-suite - 6' 9'' x 3' 8'' (2.06m x 1.12m)
Bathroom - 7' 5'' x 5' 0'' (2.26m x 1.52m)
Council Tax Band: C
Tenure: Freehold
Downstairs features two reception rooms separated by the kitchen, upstairs leads to three double bedrooms, one en-suite and family bathroom.All bedrooms are doubles, ideal for a family with children of all ages and those who work from home in search for a property with space for a home office. Alternatively, there’s the option to alter one of the downstairs reception rooms into another double bedroom.
Additional property benefits include a good size private rear garden with patio and grass, perfect for those lighter summer evenings, socializing with family, gas central heating and fantastic transport links within walking distance.
Schools:
-St Aldhelm’s Secondary School, 0.6 miles / 13-minute walk.
-Baden Powell Middle School, 2.9 miles / 11-minute walk.
-Courthill Infant School, 1.1 miles / 6-minute drive or 20-minute walk.
Travel:
-Branksome Train Station, 1.2 miles / 5-minute drive or 25-minute walk. Arrive in London Waterloo within two-hours (dependent on departure time)
-Poole Town Centre: The number 16 or 17 bus from Herbert Avenue, Good Shepherd (NW-bound) is approximately a 23-minute journey.
-Alternatively hopping on the 16 or 17 from Alder Road Parade (E-bound) is a direct route to Bournemouth Square in around 20-minutes or less.
Overall, this property is an excellent opportunity for investors and families alike in search for a home that offers great value, convenience and amenities. Don’t miss the chance to call this detached house your new home, call our Poole office now![use Contact Agent Button]
Lounge - 15' 0'' x 10' 9'' (4.58m x 3.28m)
Kitchen - 10' 6'' x 9' 6'' (3.20m x 2.89m)
Reception Room - 12' 1'' x 11' 5'' (3.68m x 3.48m)
Bedroom 1 - 12' 1'' x 11' 1'' (3.68m x 3.38m)
Bedroom 2 - 9' 5'' x 9' 3'' (2.87m x 2.82m)
Bedroom 3 - 10' 11'' x 9' 4'' (3.32m x 2.84m)
En-suite - 6' 9'' x 3' 8'' (2.06m x 1.12m)
Bathroom - 7' 5'' x 5' 0'' (2.26m x 1.52m)
Council Tax Band: C
Tenure: Freehold
Council tax
First listed
Last weekEnergy Performance Certificate
Albert Road, Poole BH12
Placebuzz mortgage repayment calculator
Monthly repayment
The Est. Mortgage is for a 25 years repayment mortgage based on a 10% deposit and a 5.5% annual interest. It is only intended as a guide. Make sure you obtain accurate figures from your lender before committing to any mortgage. Your home may be repossessed if you do not keep up repayments on a mortgage.
Albert Road, Poole BH12 - Streetview
DISCLAIMER: Property descriptions and related information displayed on this page are marketing materials provided by Enfields - Poole. Placebuzz does not warrant or accept any responsibility for the accuracy or completeness of the property descriptions or related information provided here and they do not constitute property particulars. Please contact Enfields - Poole for full details and further information.


